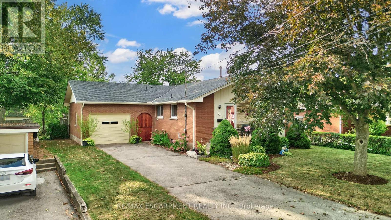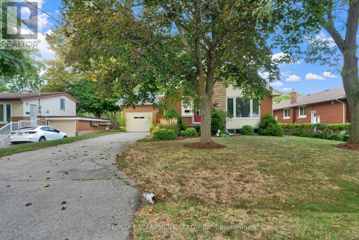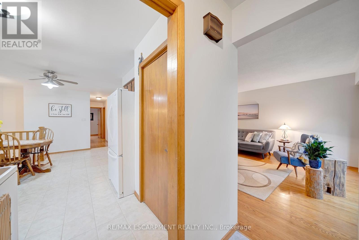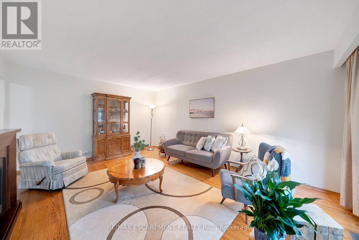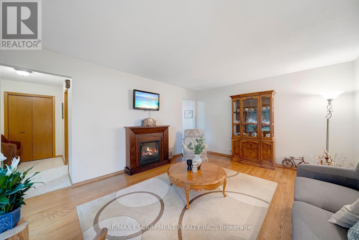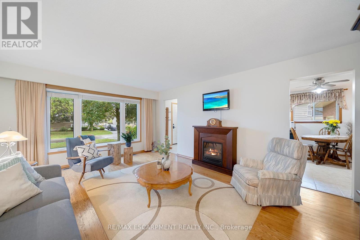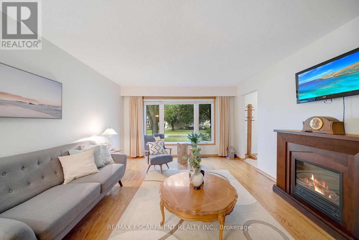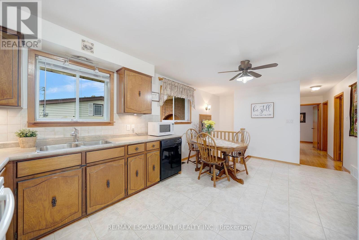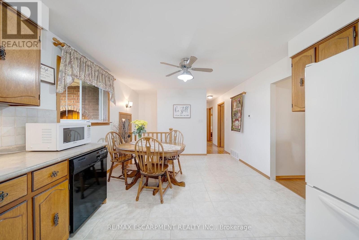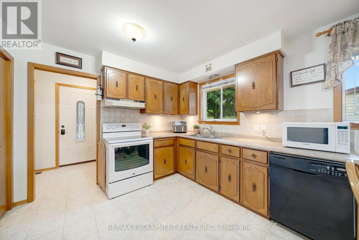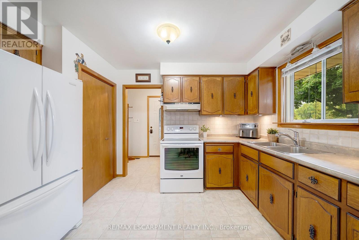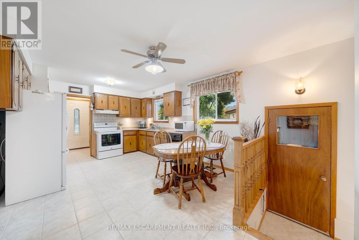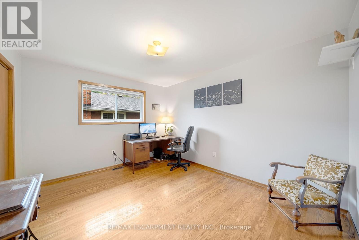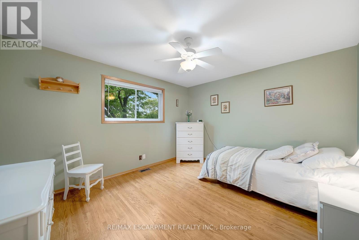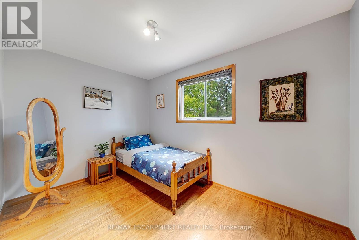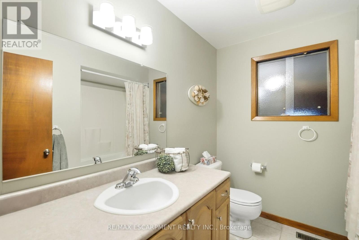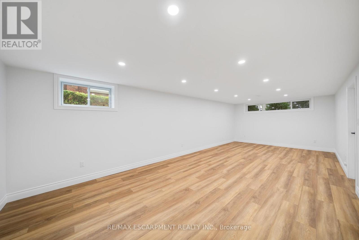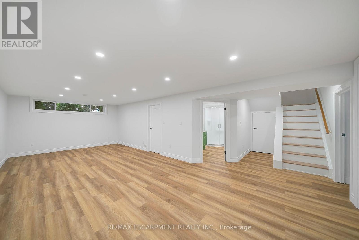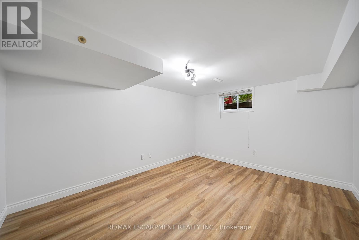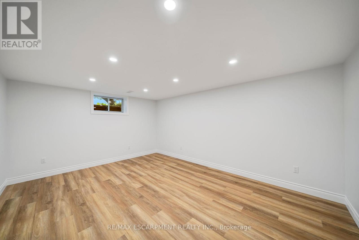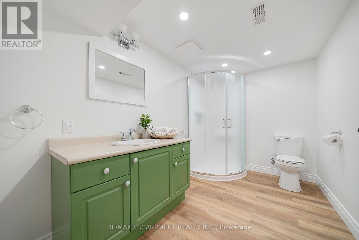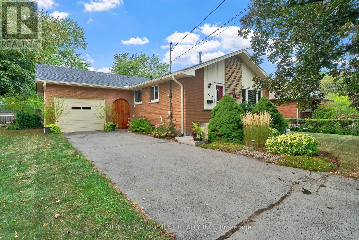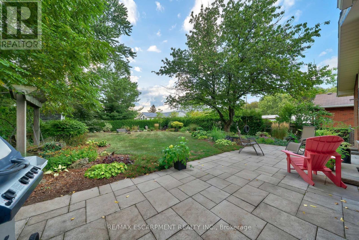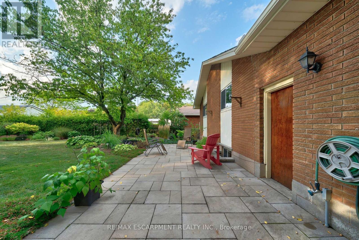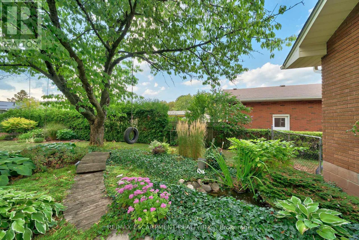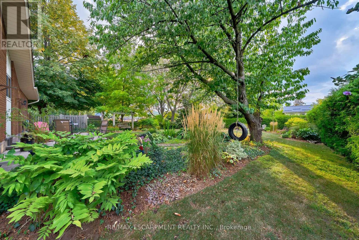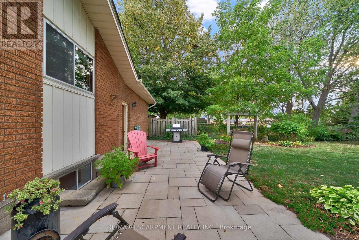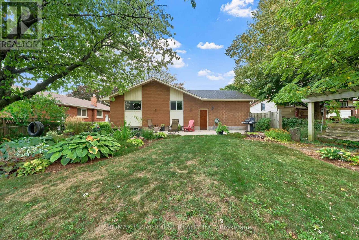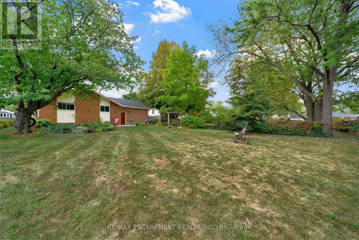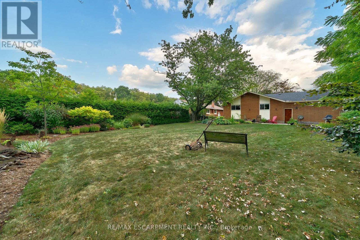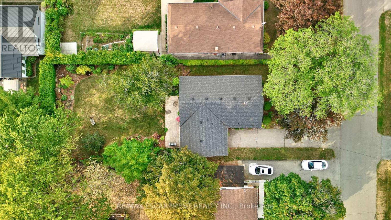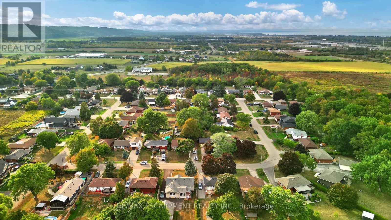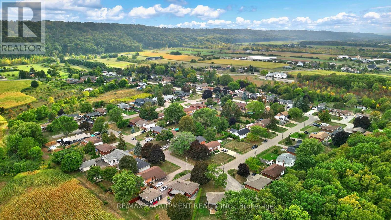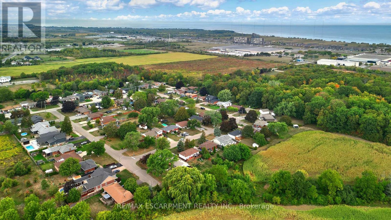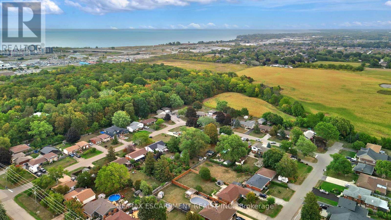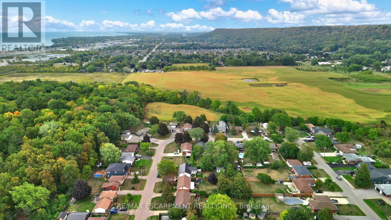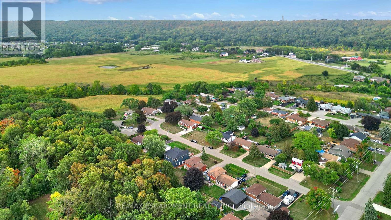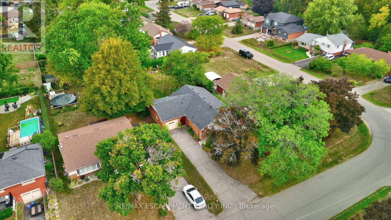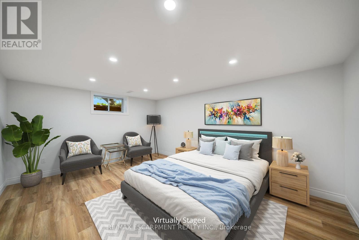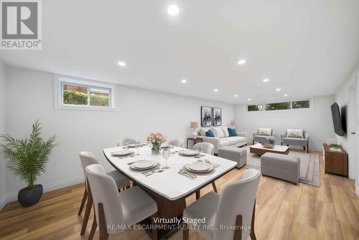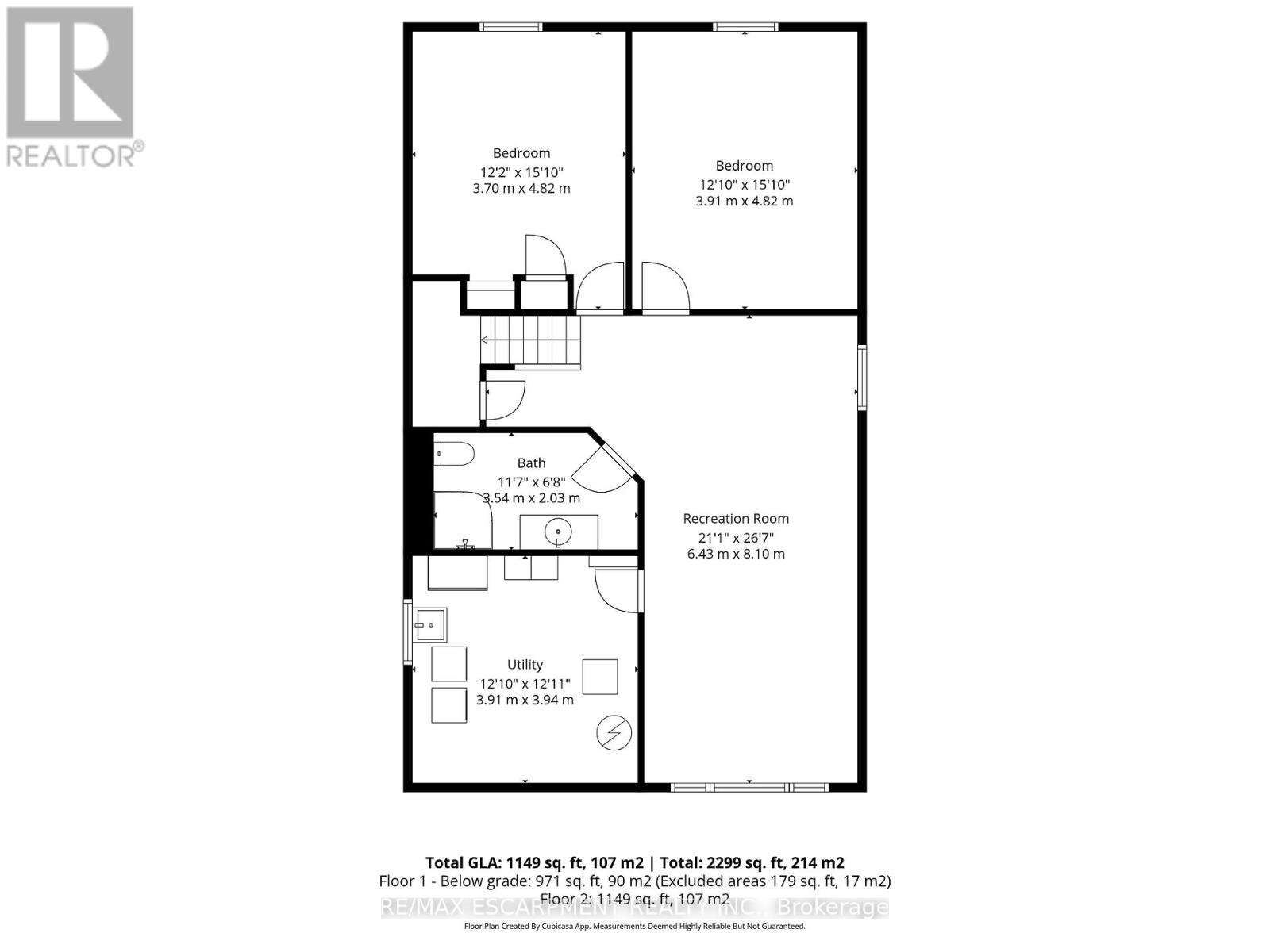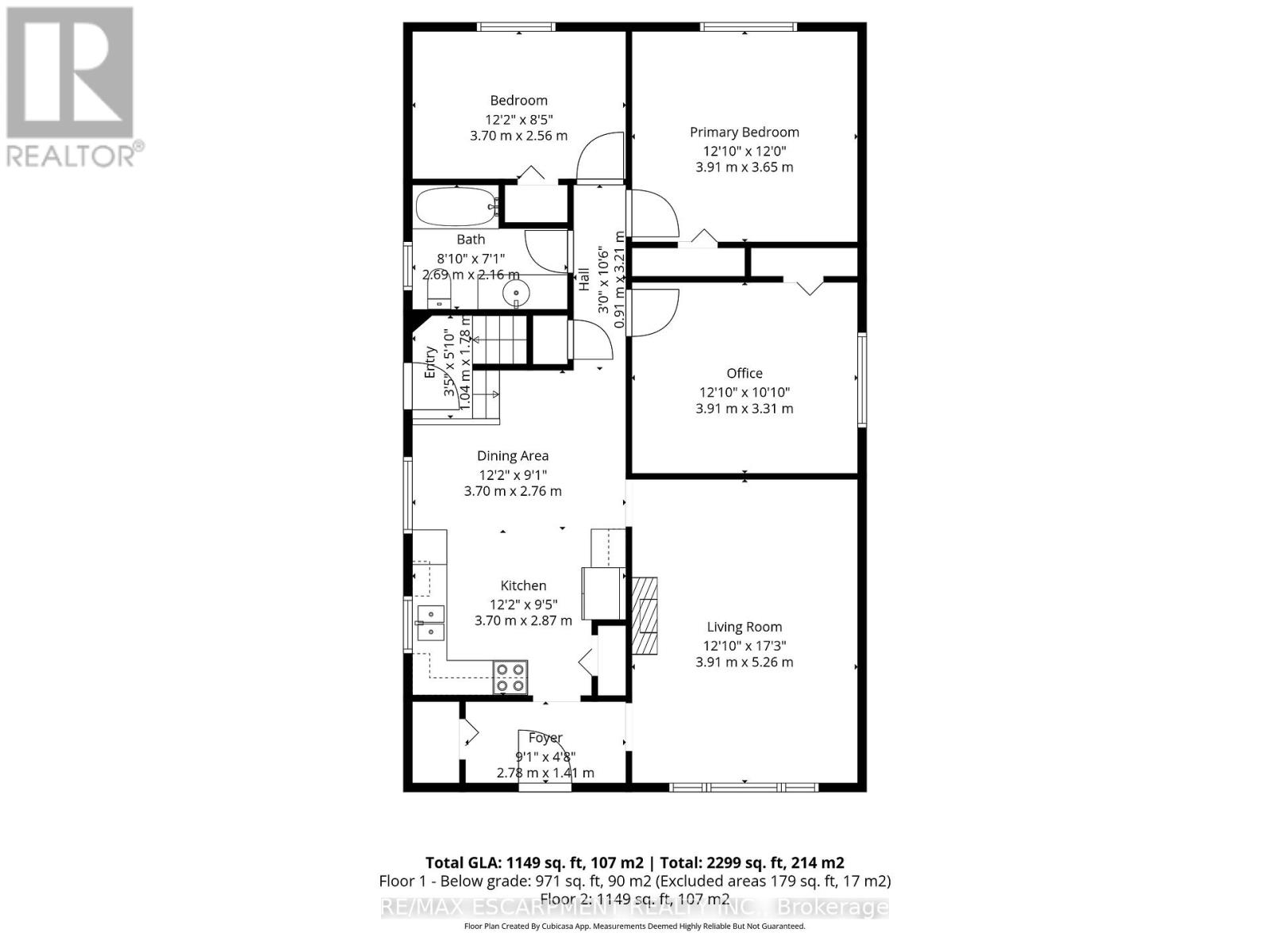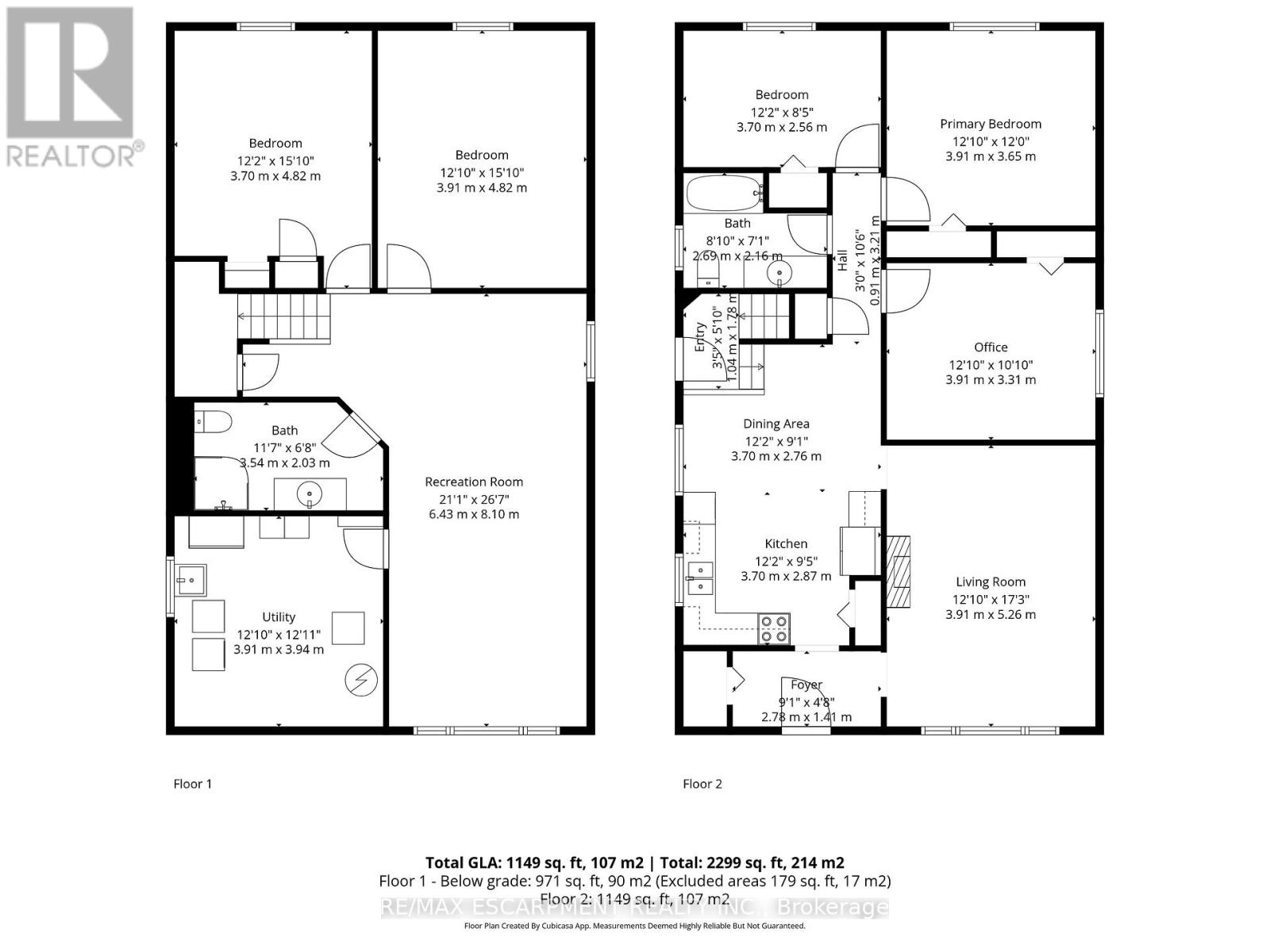12 Geddes Street Grimsby (Grimsby West), Ontario L3M 1J4
$759,000
Welcome to this bright and beautifully maintained home, perfectly situated in a quiet suburban area with stunning views of the escarpment. The main floor features a spacious living room filled with natural light, a functional kitchen, three comfortable bedrooms, and a 4pc bath, ideal for family living. Enjoy the convenience of inside access to the oversized single-car garage and the charm of a large lot surrounded by mature gardens. Step outside into your private backyard oasis, the perfect space for relaxing or entertaining. The separate entrance leads to a newly renovated lower level that's bright, modern, and inviting. With large windows, two oversized bedrooms, a brand-new 3-piece bathroom, and a generous laundry/utility room, this level offers incredible flexibility and excellent in-law suite potential. Located close to amenities, schools, parks, and highway access, this home combines peaceful suburban living with convenience and comfort. A wonderful opportunity for families, or multi-generational living. (id:41954)
Open House
This property has open houses!
2:00 pm
Ends at:4:00 pm
2:00 pm
Ends at:4:00 pm
Property Details
| MLS® Number | X12455017 |
| Property Type | Single Family |
| Community Name | 541 - Grimsby West |
| Equipment Type | Water Heater |
| Features | Sump Pump |
| Parking Space Total | 5 |
| Rental Equipment Type | Water Heater |
Building
| Bathroom Total | 2 |
| Bedrooms Above Ground | 3 |
| Bedrooms Below Ground | 2 |
| Bedrooms Total | 5 |
| Age | 51 To 99 Years |
| Amenities | Fireplace(s) |
| Appliances | Dishwasher, Dryer, Stove, Washer, Window Coverings, Refrigerator |
| Architectural Style | Bungalow |
| Basement Development | Finished |
| Basement Type | Full (finished) |
| Construction Style Attachment | Detached |
| Cooling Type | Central Air Conditioning |
| Exterior Finish | Brick, Vinyl Siding |
| Fireplace Present | Yes |
| Foundation Type | Block |
| Heating Fuel | Natural Gas |
| Heating Type | Forced Air |
| Stories Total | 1 |
| Size Interior | 1100 - 1500 Sqft |
| Type | House |
| Utility Water | Municipal Water |
Parking
| Attached Garage | |
| Garage |
Land
| Acreage | No |
| Sewer | Sanitary Sewer |
| Size Depth | 157 Ft |
| Size Frontage | 60 Ft |
| Size Irregular | 60 X 157 Ft |
| Size Total Text | 60 X 157 Ft |
| Zoning Description | R2 |
Rooms
| Level | Type | Length | Width | Dimensions |
|---|---|---|---|---|
| Basement | Bedroom | 3.7 m | 4.82 m | 3.7 m x 4.82 m |
| Basement | Bedroom | 3.91 m | 4.82 m | 3.91 m x 4.82 m |
| Basement | Bathroom | 3.54 m | 2.03 m | 3.54 m x 2.03 m |
| Basement | Recreational, Games Room | 6.43 m | 8.1 m | 6.43 m x 8.1 m |
| Basement | Utility Room | 3.91 m | 3.94 m | 3.91 m x 3.94 m |
| Main Level | Kitchen | 3.7 m | 2.87 m | 3.7 m x 2.87 m |
| Main Level | Living Room | 3.91 m | 5.26 m | 3.91 m x 5.26 m |
| Main Level | Bedroom | 3.7 m | 2.56 m | 3.7 m x 2.56 m |
| Main Level | Primary Bedroom | 3.91 m | 3.65 m | 3.91 m x 3.65 m |
| Main Level | Bathroom | 2.69 m | 2.16 m | 2.69 m x 2.16 m |
| Main Level | Bedroom | 3.91 m | 3.31 m | 3.91 m x 3.31 m |
| Main Level | Dining Room | 3.7 m | 2.76 m | 3.7 m x 2.76 m |
https://www.realtor.ca/real-estate/28973716/12-geddes-street-grimsby-grimsby-west-541-grimsby-west
Interested?
Contact us for more information
