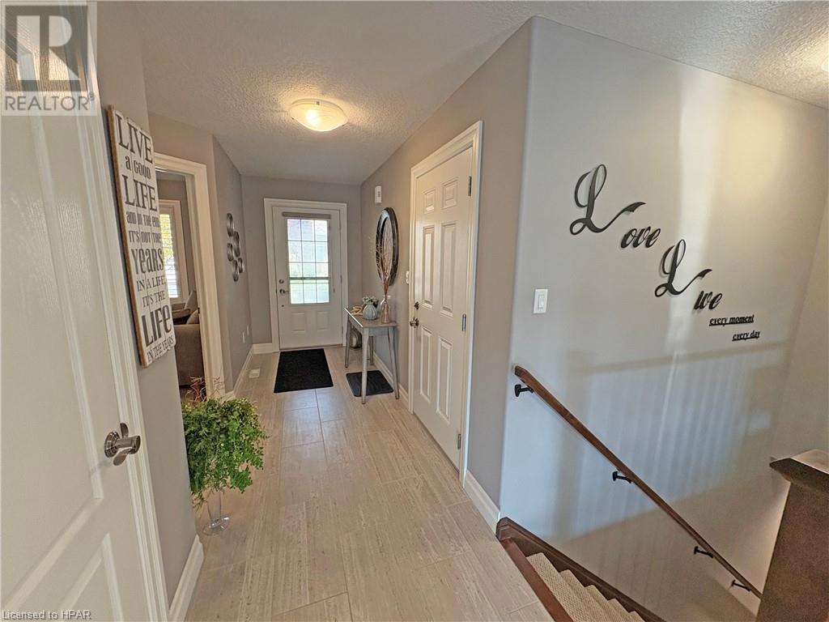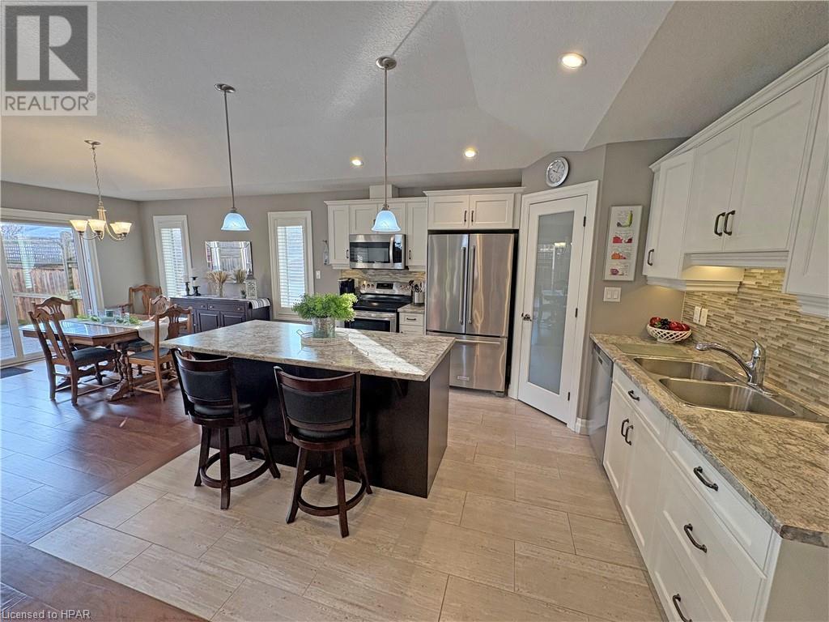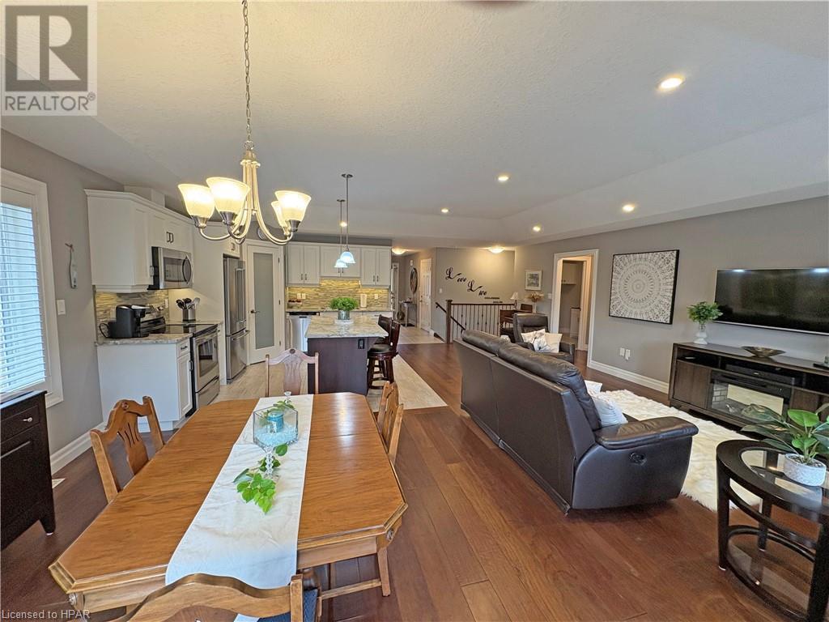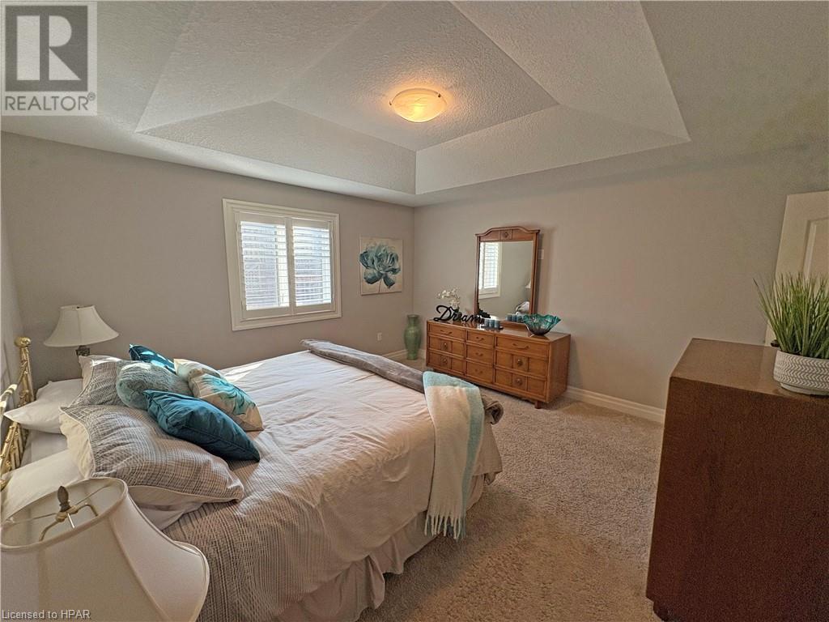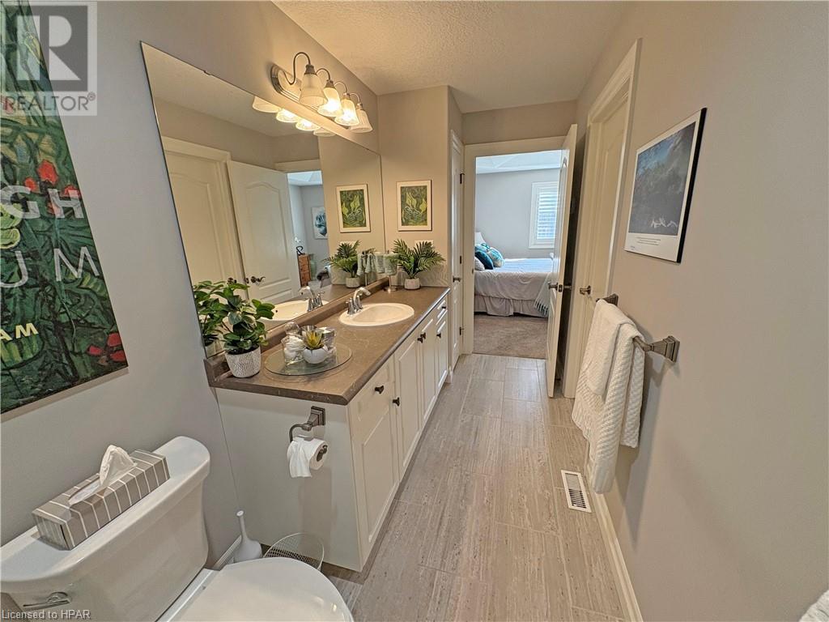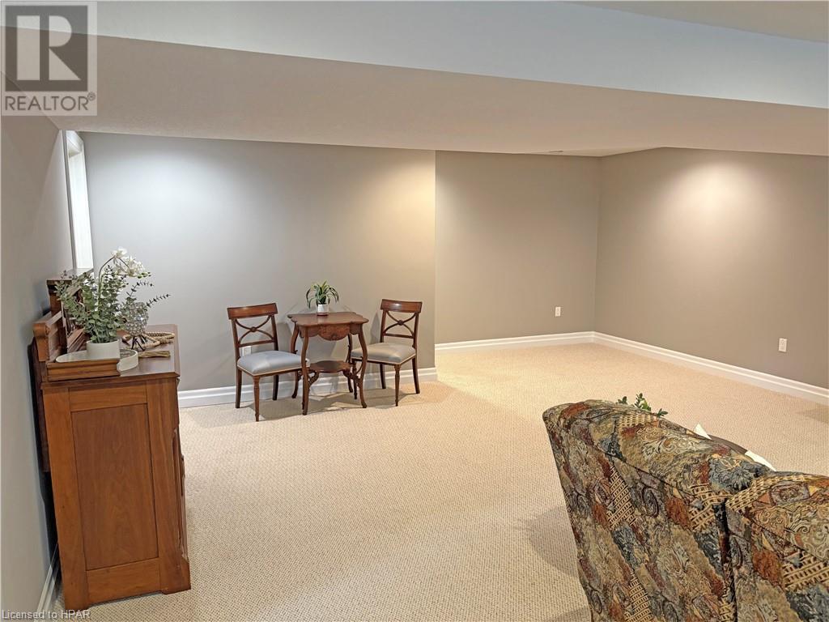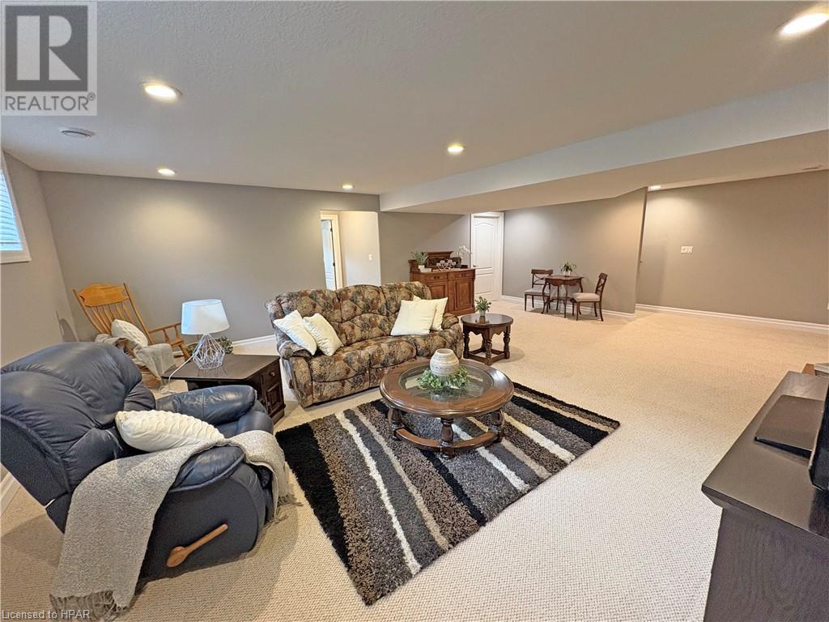12 Fairhaven Lane Unit# 18 Goderich, Ontario N7A 0A5
$699,000Maintenance, Insurance, Landscaping, Parking
$262.02 Monthly
Maintenance, Insurance, Landscaping, Parking
$262.02 MonthlyWelcome to the Towns of Orchard Park. This is your opportunity to enjoy carefree condo lifestyle in the beautiful Town of Goderich. This 2+1 bed, 3 bath condominium end unit w/2-car garage will be sure to impress. Offering open concept floor plan w/engineered hardwood floors & california blind window coverings. Quality finishes throughout. Kitchen w/white cabinetry, oversized island, s/s appliances, & walk-in pantry. Dining room w/access to private rear yard offering deck w/ gas bbq hook up & awning. Spacious living room for entertaining. Main floor laundry room. Primary bedroom w/3pc ensuite with heated floors & walk-in closet. Full finished lower level c/w family room, 4 pc bath, bedroom, and large storage area. A short walk to YMCA, shopping, trails and more. An excellent choice for retirement or families. (id:41954)
Property Details
| MLS® Number | 40679880 |
| Property Type | Single Family |
| Amenities Near By | Golf Nearby, Hospital, Park, Shopping |
| Community Features | Quiet Area, Community Centre, School Bus |
| Equipment Type | Water Heater |
| Features | Paved Driveway, Sump Pump, Automatic Garage Door Opener |
| Parking Space Total | 4 |
| Rental Equipment Type | Water Heater |
| Structure | Porch |
Building
| Bathroom Total | 3 |
| Bedrooms Above Ground | 2 |
| Bedrooms Below Ground | 1 |
| Bedrooms Total | 3 |
| Appliances | Dishwasher, Dryer, Refrigerator, Stove, Washer, Microwave Built-in, Window Coverings, Garage Door Opener |
| Architectural Style | Bungalow |
| Basement Development | Finished |
| Basement Type | Full (finished) |
| Constructed Date | 2015 |
| Construction Style Attachment | Attached |
| Cooling Type | Central Air Conditioning |
| Exterior Finish | Brick, Vinyl Siding |
| Fire Protection | Smoke Detectors |
| Foundation Type | Poured Concrete |
| Heating Fuel | Natural Gas |
| Heating Type | Forced Air |
| Stories Total | 1 |
| Size Interior | 1278 Sqft |
| Type | Row / Townhouse |
| Utility Water | Municipal Water |
Parking
| Attached Garage |
Land
| Access Type | Road Access |
| Acreage | No |
| Land Amenities | Golf Nearby, Hospital, Park, Shopping |
| Sewer | Municipal Sewage System |
| Size Total Text | Unknown |
| Zoning Description | R5-14 |
Rooms
| Level | Type | Length | Width | Dimensions |
|---|---|---|---|---|
| Basement | Utility Room | 16'8'' x 26'8'' | ||
| Basement | Bedroom | 10'8'' x 13'7'' | ||
| Basement | 4pc Bathroom | Measurements not available | ||
| Basement | Family Room | 18'8'' x 28'8'' | ||
| Main Level | Laundry Room | 8'2'' x 11'0'' | ||
| Main Level | 3pc Bathroom | Measurements not available | ||
| Main Level | Primary Bedroom | 13'8'' x 15'10'' | ||
| Main Level | 4pc Bathroom | Measurements not available | ||
| Main Level | Pantry | 3'0'' x 4'0'' | ||
| Main Level | Kitchen | 11'5'' x 12'3'' | ||
| Main Level | Dining Room | 11'5'' x 12'9'' | ||
| Main Level | Living Room | 10'7'' x 25'8'' | ||
| Main Level | Bedroom | 10'6'' x 11'0'' | ||
| Main Level | Foyer | 6'0'' x 10'0'' |
Utilities
| Cable | Available |
| Electricity | Available |
| Natural Gas | Available |
| Telephone | Available |
https://www.realtor.ca/real-estate/27674250/12-fairhaven-lane-unit-18-goderich
Interested?
Contact us for more information





