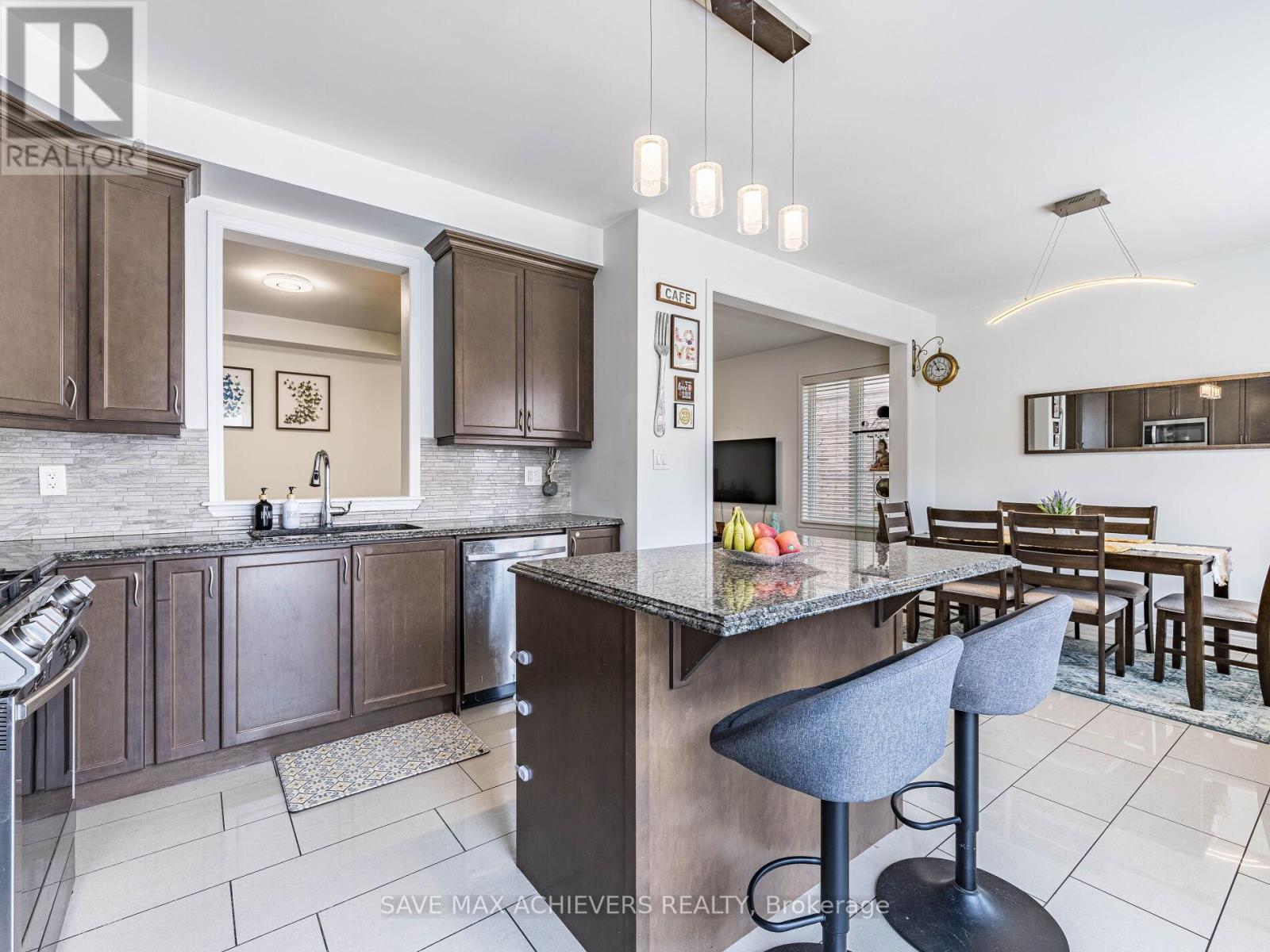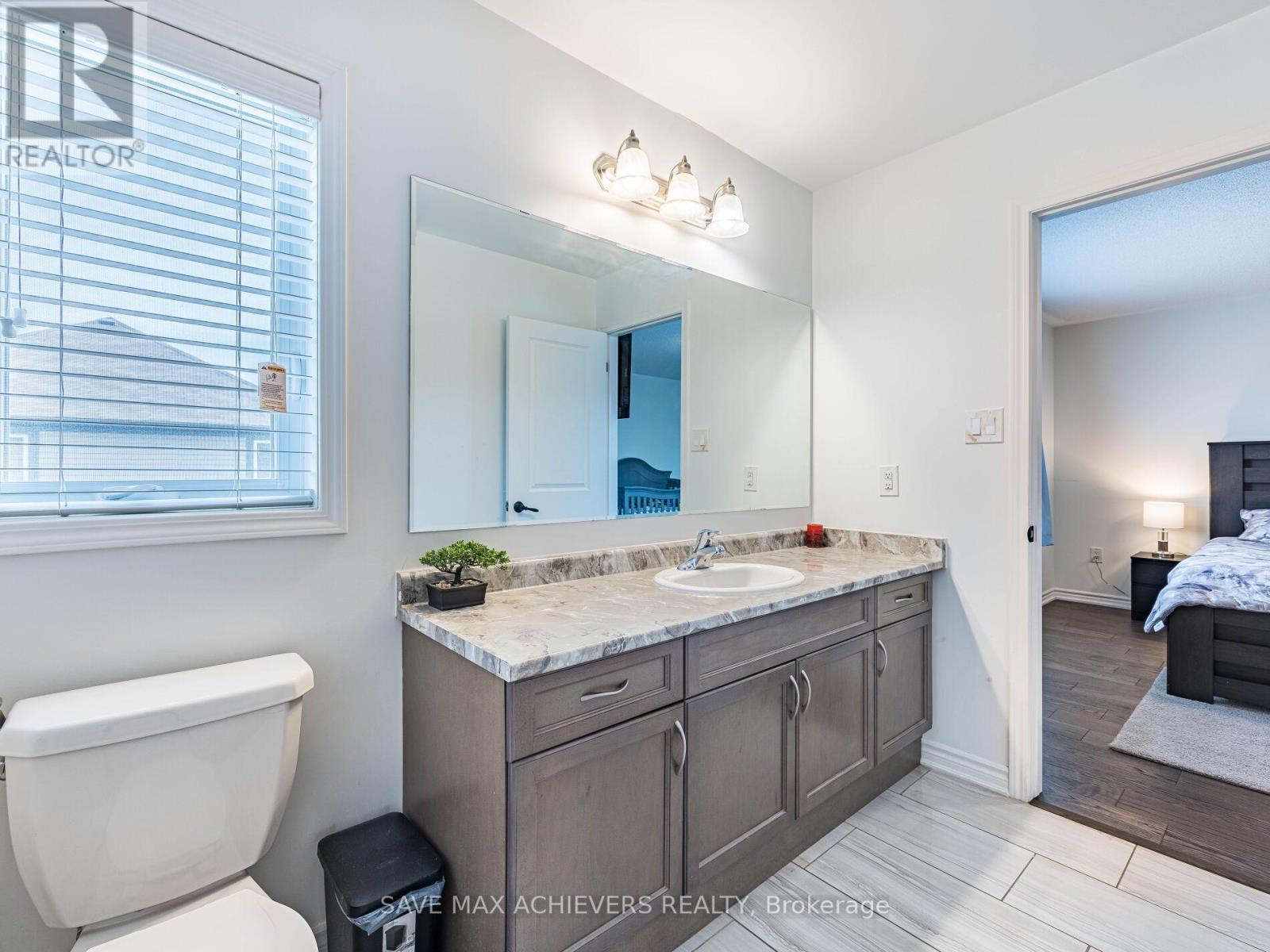4 Bedroom
3 Bathroom
2000 - 2500 sqft
Central Air Conditioning
Forced Air
$1,099,900
Stunning 4-Bedroom Detached Home in Sought-After Mount Pleasant! Welcome to 12 Emerald Coast Trail, a beautifully upgraded home in a quiet, family-friendly neighbourhood in Northwest Brampton. Just 10 minutes to Mount Pleasant GO Station and steps to Walmart Supercentre, this home offers unbeatable convenience for Toronto commuters. Features include: 4 bright, spacious bedrooms, no carpet throughout, oak stairs with upgraded metal pickets, second-floor laundry, and a luxurious primary suite with a walk-in closet and large ensuite. The modern kitchen boasts granite countertops, stainless steel appliances, and a built-in over-the-range microwave. Elegant hardwood flooring throughout, interlocking front and back, and an extended driveway offering 3 total parking spaces (2 driveway + 1 garage). Located in one of Brampton's most vibrant communities, this home blends comfort, style, and location. Don't miss this incredible opportunity! (id:41954)
Property Details
|
MLS® Number
|
W12145348 |
|
Property Type
|
Single Family |
|
Community Name
|
Northwest Brampton |
|
Amenities Near By
|
Hospital, Park, Public Transit, Schools |
|
Parking Space Total
|
3 |
Building
|
Bathroom Total
|
3 |
|
Bedrooms Above Ground
|
4 |
|
Bedrooms Total
|
4 |
|
Age
|
0 To 5 Years |
|
Appliances
|
Water Heater, Blinds, Dishwasher, Dryer, Stove, Washer, Refrigerator |
|
Basement Development
|
Unfinished |
|
Basement Type
|
Full (unfinished) |
|
Construction Style Attachment
|
Detached |
|
Cooling Type
|
Central Air Conditioning |
|
Exterior Finish
|
Stucco, Brick |
|
Flooring Type
|
Hardwood, Tile |
|
Foundation Type
|
Unknown |
|
Half Bath Total
|
1 |
|
Heating Fuel
|
Natural Gas |
|
Heating Type
|
Forced Air |
|
Stories Total
|
2 |
|
Size Interior
|
2000 - 2500 Sqft |
|
Type
|
House |
|
Utility Water
|
Municipal Water |
Parking
Land
|
Acreage
|
No |
|
Land Amenities
|
Hospital, Park, Public Transit, Schools |
|
Sewer
|
Sanitary Sewer |
|
Size Depth
|
89 Ft ,2 In |
|
Size Frontage
|
30 Ft ,1 In |
|
Size Irregular
|
30.1 X 89.2 Ft ; 89.27ft X 30.07ft X 89.24ft X 30.06ft |
|
Size Total Text
|
30.1 X 89.2 Ft ; 89.27ft X 30.07ft X 89.24ft X 30.06ft |
Rooms
| Level |
Type |
Length |
Width |
Dimensions |
|
Second Level |
Primary Bedroom |
4.57 m |
3.81 m |
4.57 m x 3.81 m |
|
Second Level |
Bedroom 2 |
3.05 m |
3.15 m |
3.05 m x 3.15 m |
|
Second Level |
Bedroom 3 |
3.1 m |
3.43 m |
3.1 m x 3.43 m |
|
Second Level |
Bedroom 4 |
3.05 m |
3.05 m |
3.05 m x 3.05 m |
|
Second Level |
Laundry Room |
5.52 m |
5.32 m |
5.52 m x 5.32 m |
|
Main Level |
Living Room |
4.8 m |
3.5 m |
4.8 m x 3.5 m |
|
Ground Level |
Dining Room |
3.35 m |
3.15 m |
3.35 m x 3.15 m |
|
Ground Level |
Kitchen |
3.96 m |
3.2 m |
3.96 m x 3.2 m |
|
Ground Level |
Eating Area |
3.2 m |
3.51 m |
3.2 m x 3.51 m |
Utilities
|
Cable
|
Installed |
|
Electricity
|
Installed |
|
Sewer
|
Installed |
https://www.realtor.ca/real-estate/28306176/12-emerald-coast-trail-brampton-northwest-brampton-northwest-brampton



















































