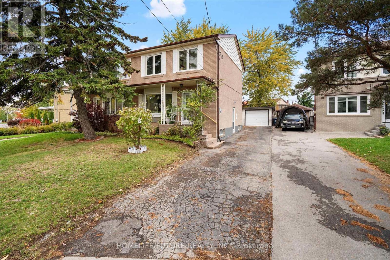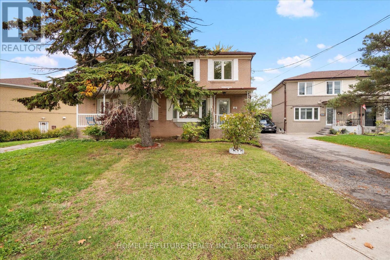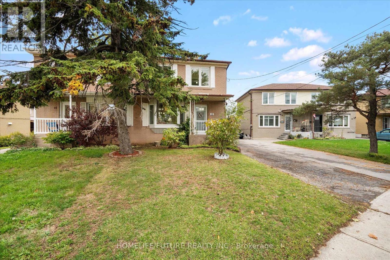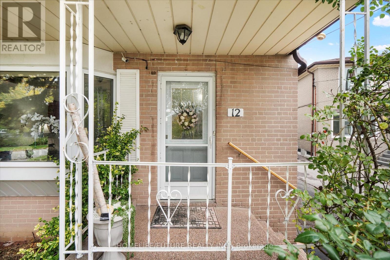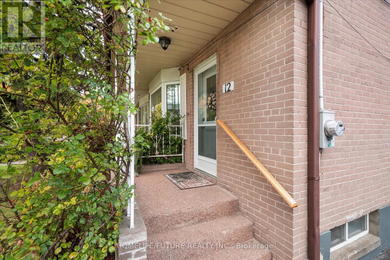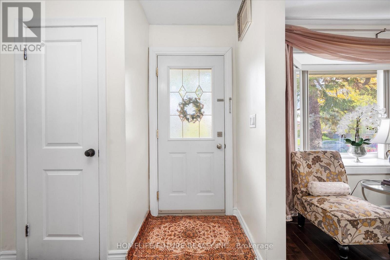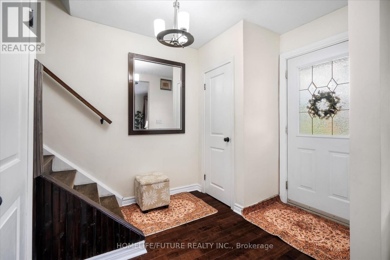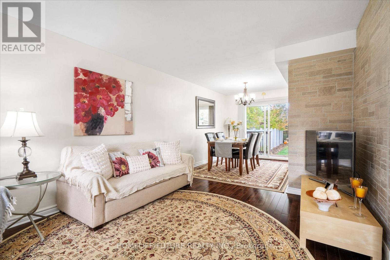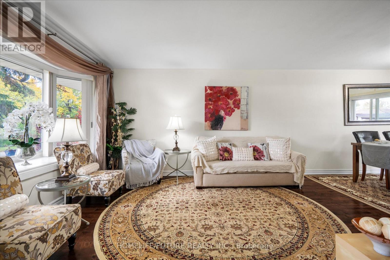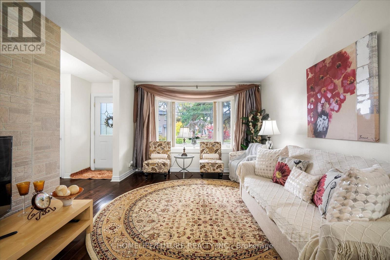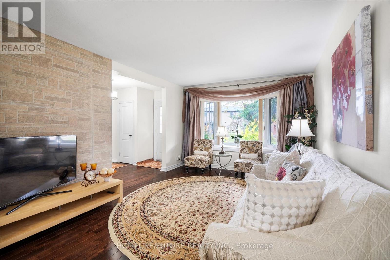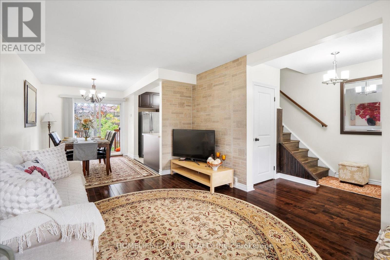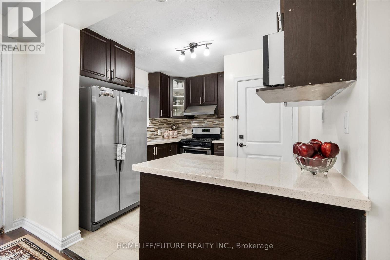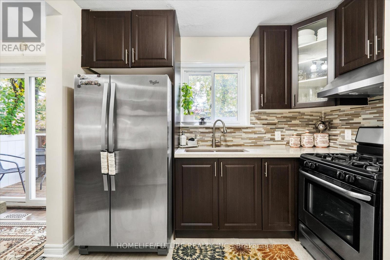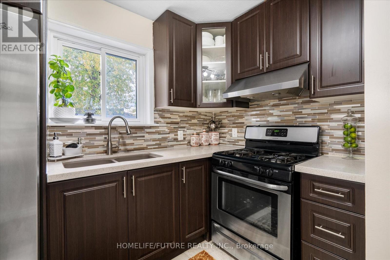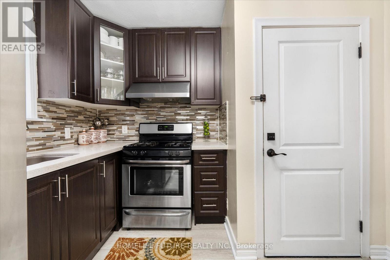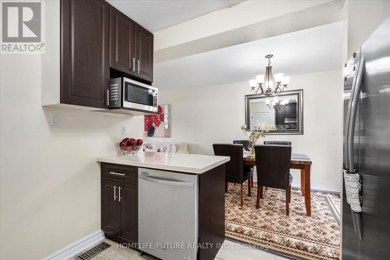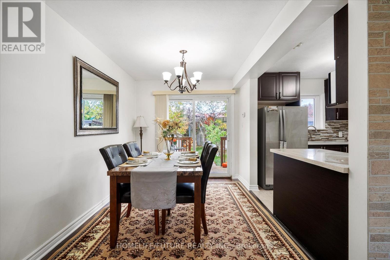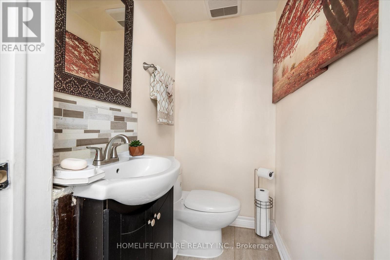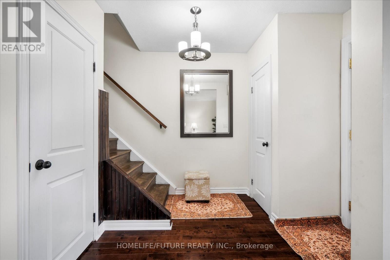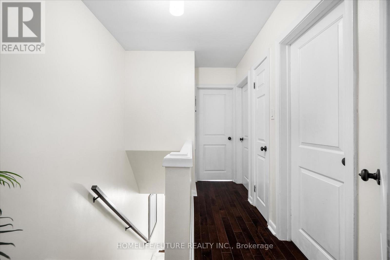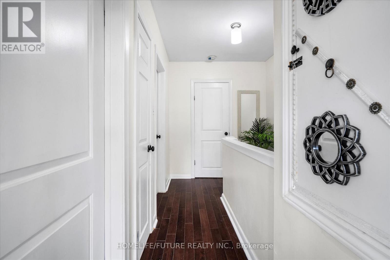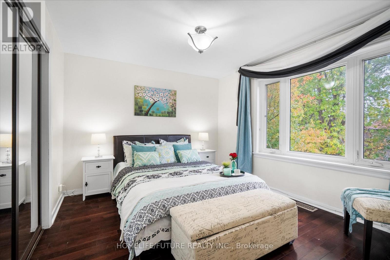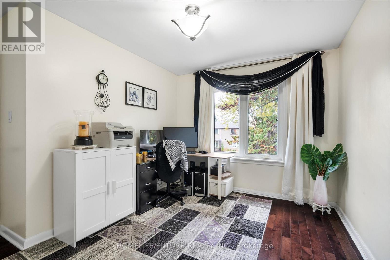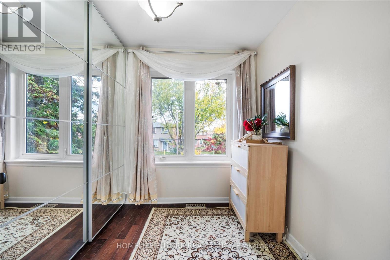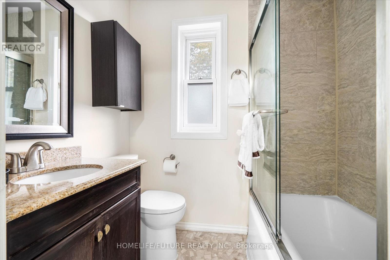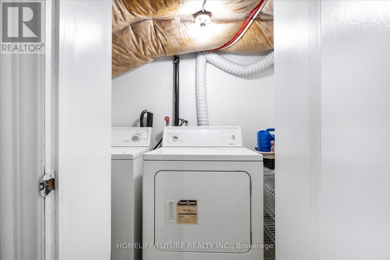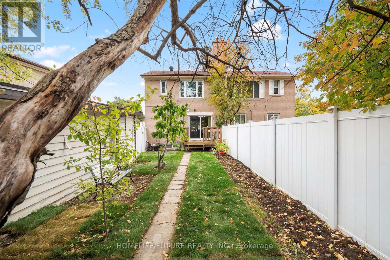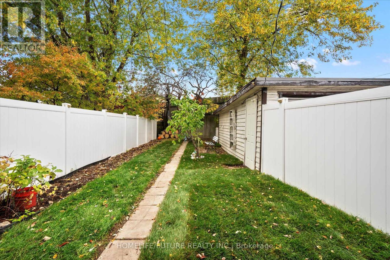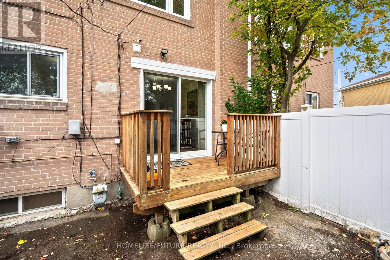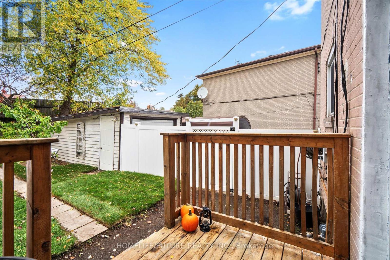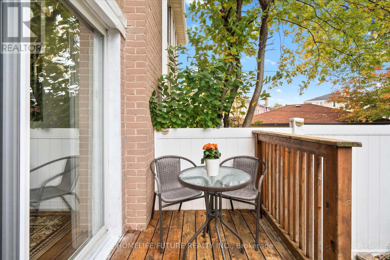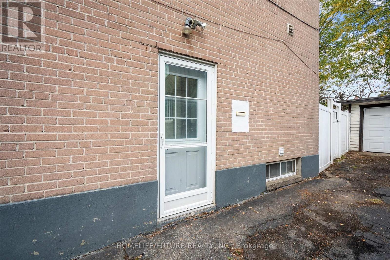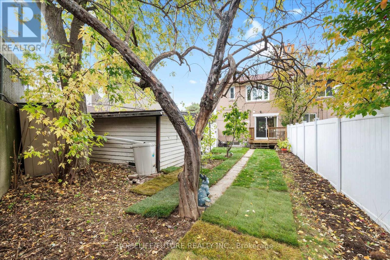4 Bedroom
3 Bathroom
700 - 1100 sqft
Central Air Conditioning
Forced Air
$888,800
Welcome to 12 Ellendale Drive in highly sought-after Dorset Park! This beautiful and well-maintained 3-bedroom, 2-washroom semi-detached family home offers plenty of bright living space and modern upgrades throughout. Enjoy a large private backyard with a new vinyl fence, detached garage, and long driveway with ample parking. Renovated in recent years, this home features a custom kitchen with quartz countertops, upgraded stainless steel appliances, and hardwood flooring throughout. The main floor includes a newly added 2-piece washroom, while the second floor showcases a completely renovated full bath. Additional upgrades include 200 Amp electrical service, new light fixtures, patio door, backyard deck, vinyl fencing, and a new roof (2022). Finished basement with laminate floors and a separate side entrance offers income potential or in-law suite opportunity. Convenient attic storage adds functionality. Enjoy three entrances (front, back, and side) for easy access. Centrally located in a quiet, family-friendly neighbourhood close to schools, parks, shopping, dining, hospitals, public transit, Costco, and Hwy 401. A perfect blend of comfort, style, and convenience-ready to move in and enjoy! (id:41954)
Property Details
|
MLS® Number
|
E12487772 |
|
Property Type
|
Single Family |
|
Community Name
|
Dorset Park |
|
Equipment Type
|
Water Heater |
|
Features
|
Irregular Lot Size |
|
Parking Space Total
|
4 |
|
Rental Equipment Type
|
Water Heater |
Building
|
Bathroom Total
|
3 |
|
Bedrooms Above Ground
|
3 |
|
Bedrooms Below Ground
|
1 |
|
Bedrooms Total
|
4 |
|
Appliances
|
Dishwasher, Dryer, Two Stoves, Washer, Two Refrigerators |
|
Basement Development
|
Finished |
|
Basement Features
|
Separate Entrance |
|
Basement Type
|
N/a (finished), N/a |
|
Construction Style Attachment
|
Semi-detached |
|
Cooling Type
|
Central Air Conditioning |
|
Exterior Finish
|
Brick |
|
Flooring Type
|
Hardwood, Ceramic, Laminate |
|
Foundation Type
|
Concrete |
|
Half Bath Total
|
1 |
|
Heating Fuel
|
Natural Gas |
|
Heating Type
|
Forced Air |
|
Stories Total
|
2 |
|
Size Interior
|
700 - 1100 Sqft |
|
Type
|
House |
|
Utility Water
|
Municipal Water |
Parking
Land
|
Acreage
|
No |
|
Sewer
|
Sanitary Sewer |
|
Size Depth
|
92 Ft |
|
Size Frontage
|
32 Ft ,4 In |
|
Size Irregular
|
32.4 X 92 Ft |
|
Size Total Text
|
32.4 X 92 Ft |
Rooms
| Level |
Type |
Length |
Width |
Dimensions |
|
Second Level |
Primary Bedroom |
3.7 m |
3.5 m |
3.7 m x 3.5 m |
|
Second Level |
Bedroom 2 |
3.7 m |
3.5 m |
3.7 m x 3.5 m |
|
Second Level |
Bedroom 3 |
2.8 m |
2.7 m |
2.8 m x 2.7 m |
|
Basement |
Den |
3.1 m |
3 m |
3.1 m x 3 m |
|
Basement |
Kitchen |
2.6 m |
3.8 m |
2.6 m x 3.8 m |
|
Ground Level |
Living Room |
4.5 m |
3.4 m |
4.5 m x 3.4 m |
|
Ground Level |
Dining Room |
3.3 m |
2.6 m |
3.3 m x 2.6 m |
|
Ground Level |
Kitchen |
3.1 m |
3 m |
3.1 m x 3 m |
https://www.realtor.ca/real-estate/29045759/12-ellendale-drive-toronto-dorset-park-dorset-park
