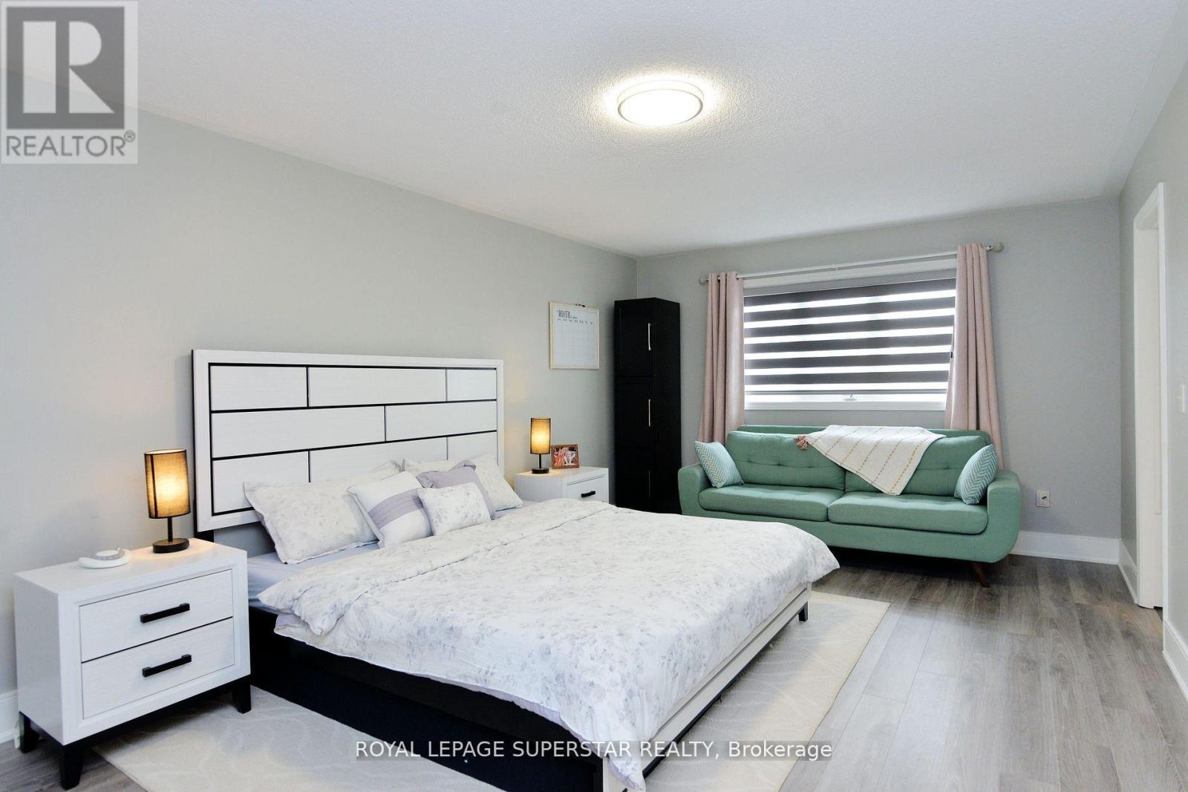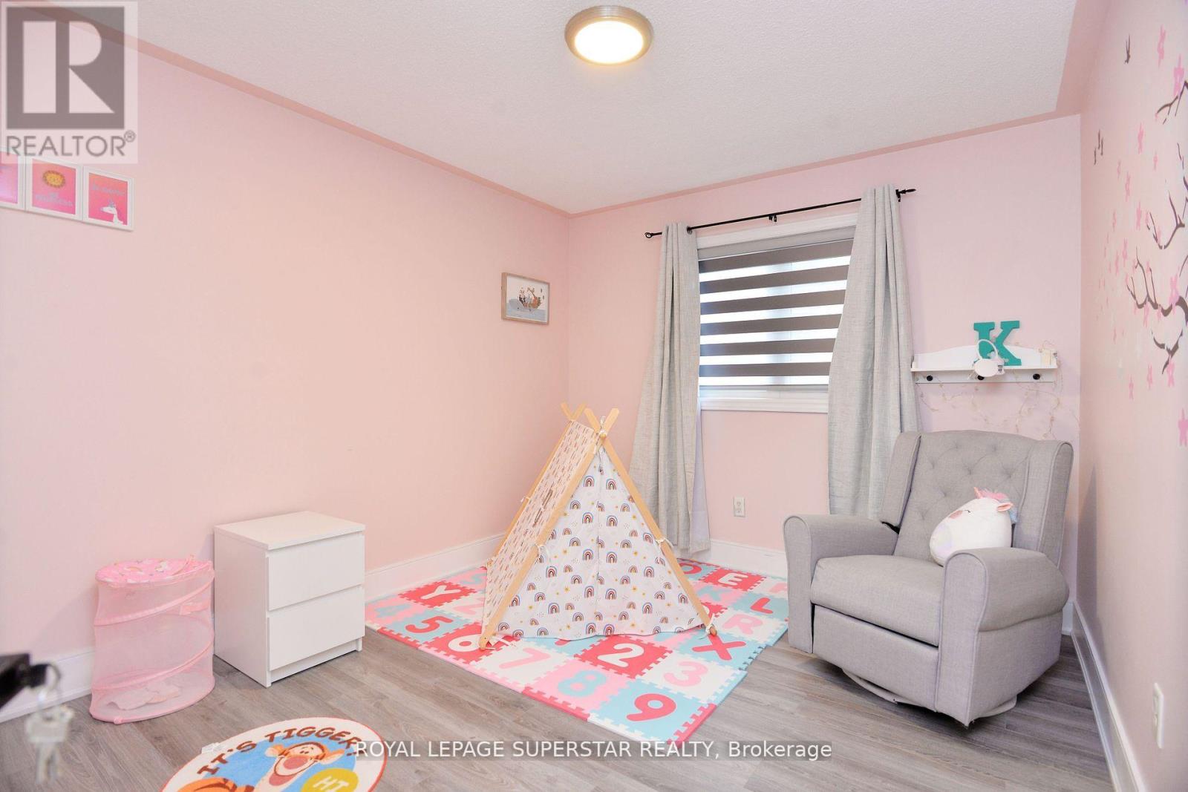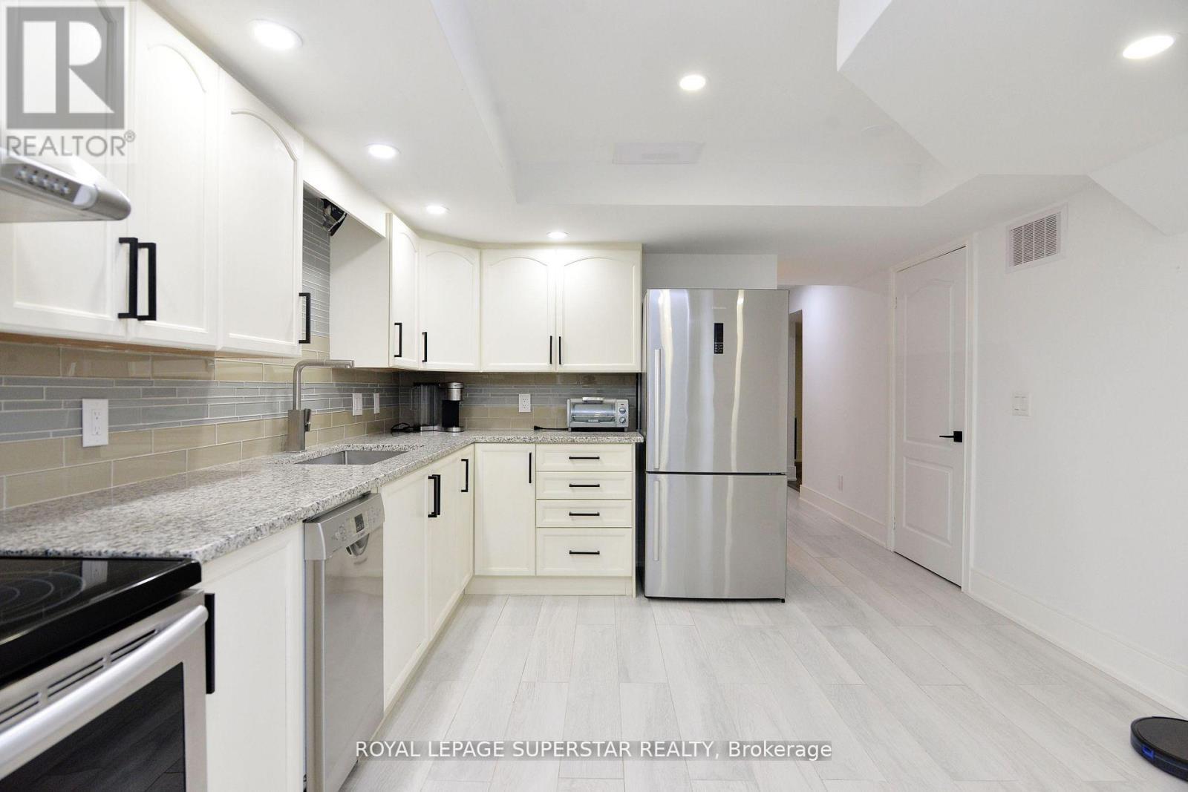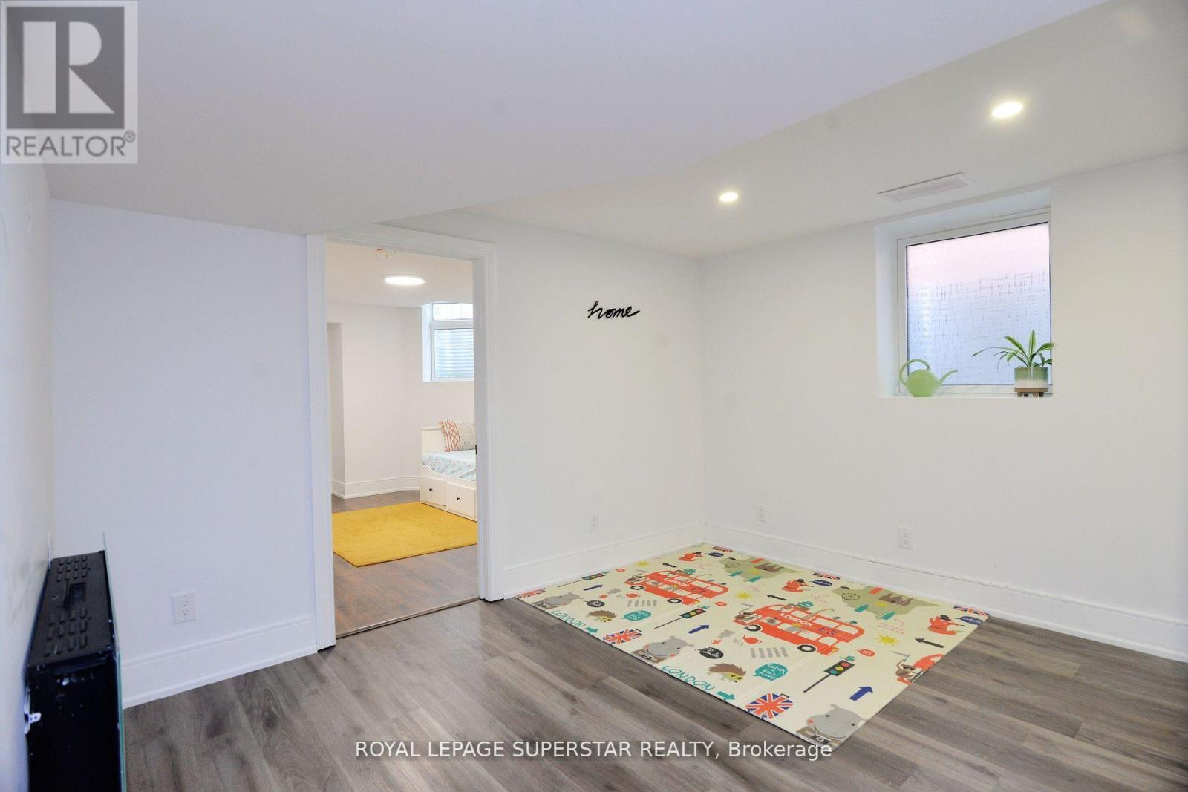6 Bedroom
4 Bathroom
Fireplace
Central Air Conditioning
Forced Air
$1,549,000
Very Well Kept Fully Upgraded New Kitchens, New Washrooms, New Porcelain Floors, Pot Lights Inside And Outside, Newer Staircase, 7' Baseboard, Double Door Entry Welcomes You To This Very Functional Layout On Main Level with Living, Family, Kitchen & B'fast Area. Family Room W/O To Covered Deck, Close To Public & Catholic Schools ,Shopping, Transportation & Rec.Centre. New Insulated Garage Doors. Nice Stonework At The Front With Metal Railing. LEGAL BASEMENT SECOND DWELLING. **EXTRAS** 2 Bedroom Finished Legal Basement With Nice Kitchen And Porcelain Tiles, Large Egress Windows. Includes All Appliances With Built-In Oven And Microwave (id:41954)
Property Details
|
MLS® Number
|
W11900433 |
|
Property Type
|
Single Family |
|
Community Name
|
Fletcher's Meadow |
|
Amenities Near By
|
Park, Public Transit |
|
Parking Space Total
|
6 |
Building
|
Bathroom Total
|
4 |
|
Bedrooms Above Ground
|
4 |
|
Bedrooms Below Ground
|
2 |
|
Bedrooms Total
|
6 |
|
Basement Features
|
Apartment In Basement, Separate Entrance |
|
Basement Type
|
N/a |
|
Construction Style Attachment
|
Detached |
|
Cooling Type
|
Central Air Conditioning |
|
Exterior Finish
|
Brick |
|
Fireplace Present
|
Yes |
|
Foundation Type
|
Unknown |
|
Half Bath Total
|
1 |
|
Heating Fuel
|
Natural Gas |
|
Heating Type
|
Forced Air |
|
Stories Total
|
2 |
|
Type
|
House |
|
Utility Water
|
Municipal Water |
Parking
Land
|
Acreage
|
No |
|
Land Amenities
|
Park, Public Transit |
|
Sewer
|
Sanitary Sewer |
|
Size Depth
|
104 Ft ,11 In |
|
Size Frontage
|
36 Ft ,10 In |
|
Size Irregular
|
36.9 X 104.99 Ft |
|
Size Total Text
|
36.9 X 104.99 Ft |
Rooms
| Level |
Type |
Length |
Width |
Dimensions |
|
Second Level |
Primary Bedroom |
6.09 m |
3.65 m |
6.09 m x 3.65 m |
|
Second Level |
Bedroom 2 |
3.65 m |
3.04 m |
3.65 m x 3.04 m |
|
Second Level |
Bedroom 3 |
3.42 m |
3.04 m |
3.42 m x 3.04 m |
|
Second Level |
Bedroom 4 |
3.4 m |
3.04 m |
3.4 m x 3.04 m |
|
Basement |
Kitchen |
6.5 m |
3.04 m |
6.5 m x 3.04 m |
|
Basement |
Bedroom |
3.5 m |
3.22 m |
3.5 m x 3.22 m |
|
Basement |
Bedroom |
3.5 m |
3.22 m |
3.5 m x 3.22 m |
|
Main Level |
Living Room |
6.1 m |
3.65 m |
6.1 m x 3.65 m |
|
Main Level |
Dining Room |
6.09 m |
3.65 m |
6.09 m x 3.65 m |
|
Main Level |
Family Room |
4.9 m |
4.14 m |
4.9 m x 4.14 m |
|
Main Level |
Kitchen |
4.14 m |
2.74 m |
4.14 m x 2.74 m |
|
Main Level |
Eating Area |
4.14 m |
2.43 m |
4.14 m x 2.43 m |
Utilities
|
Cable
|
Installed |
|
Sewer
|
Installed |
https://www.realtor.ca/real-estate/27753479/12-el-camino-way-brampton-fletchers-meadow-fletchers-meadow









































