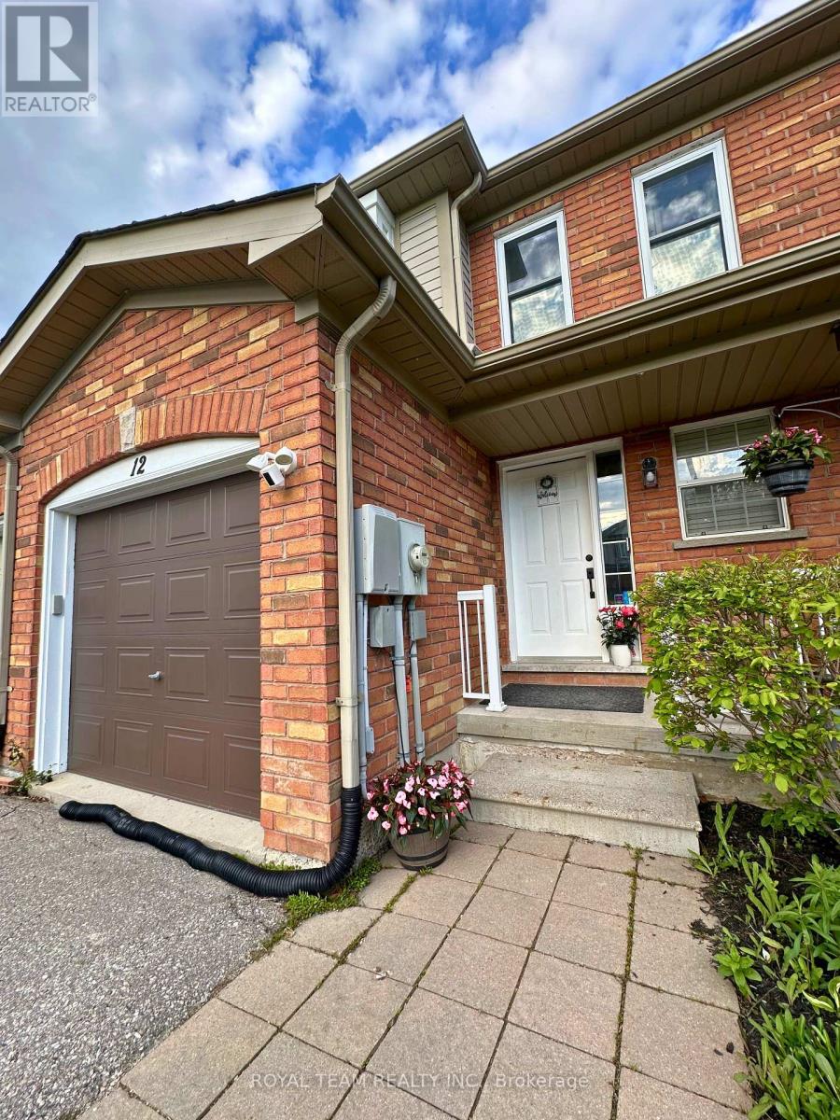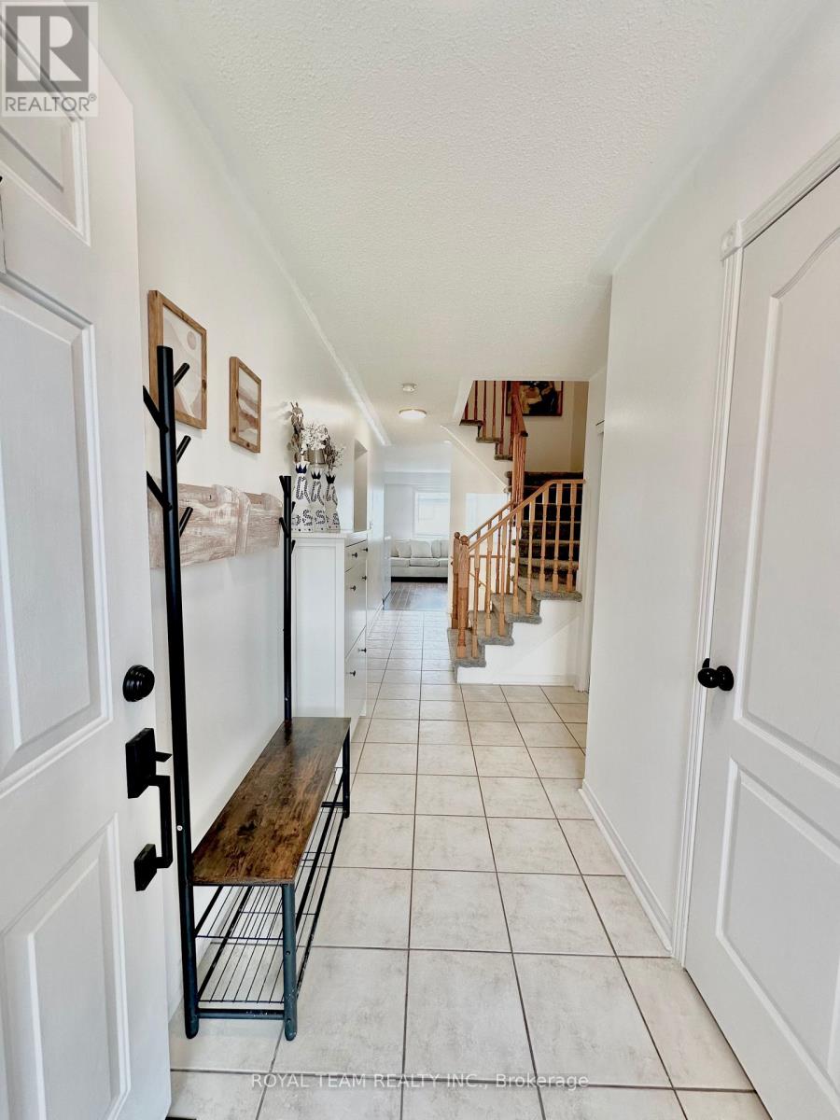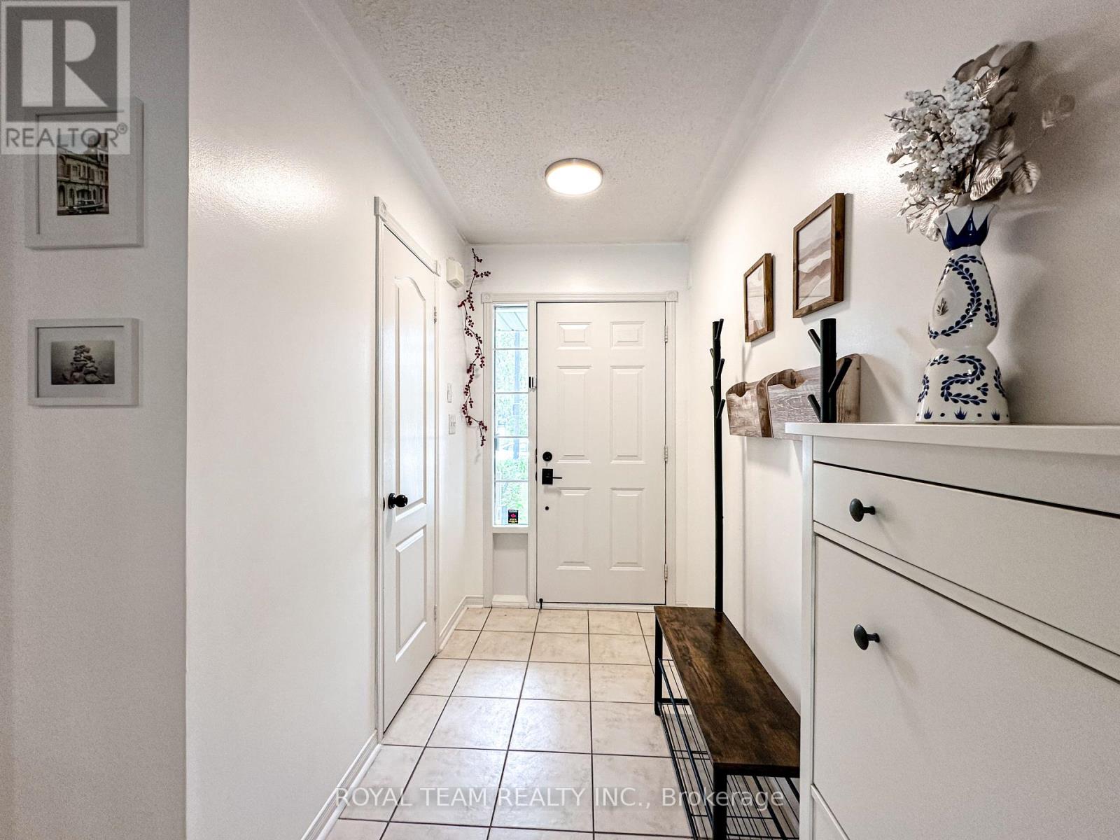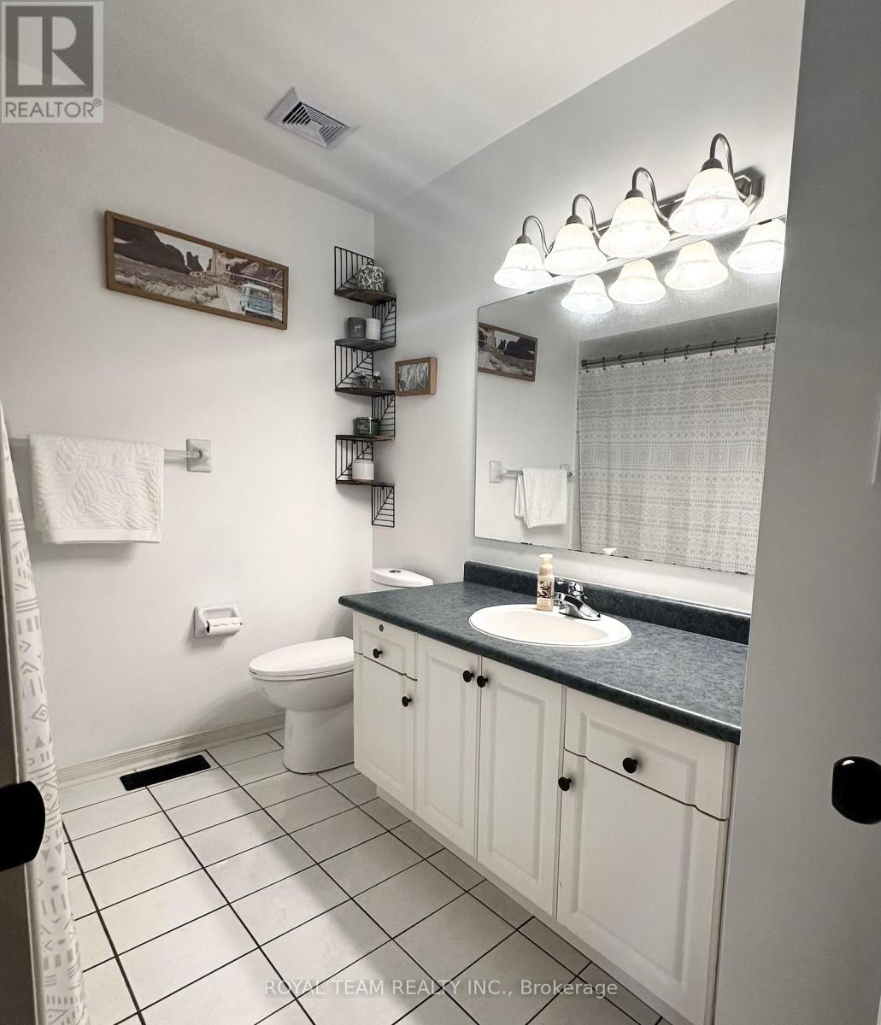12 Crittenden Drive Georgina (Keswick South), Ontario L4P 4E7
$787,900
OPEN HOUSE: Saturday, May 31st and Sunday, June 1st at 2-4 pm. Welcome to 12 Crittenden Dr, Keswick Your Home Sweet Home! Nestled in a prime Keswick location, this beautifully updated 3-bedroom, 3-bathroom townhome is ideal for first-time homebuyers, families, downsizers, or investors. The home boasts a blend of modern updates and functional design, including hardwood flooring throughout the main areas, complemented by ceramics and laminate flooring. The spacious kitchen features top-of the-line stainless steel appliances and ample cabinetry, making meal prep a breeze. The main floor flows seamlessly into a walk-out basement with a finished rec room perfect for family gatherings or extra living space and a laundry room with black stainless steel washer and dryer and convenient storage lifts. The primary suite offers a private retreat with a walk-in closet and an updated ensuite; The upstairs also includes two additional bedrooms with brand new laminate flooring and a large of second bathroom with plenty of space. Additional updates include brand new staircase carpeting (2025), fresh exterior paint and a freshly stained deck that's ideal for entertaining or relaxing outdoors. The layout of the staircase is designed with safety in mind, ensuring a comfortable flow between levels. The home is located in a quiet, family-friendly neighborhood, close to schools, parks, shopping, and major highways, making commuting and daily errands a breeze. The area also offers fantastic recreational opportunities, with the brand-new Multi-Use Recreation Complex, The ROC (Recreational Outdoor Campus), and the Ice Palace, providing year-round entertainment and outdoor adventures. This townhome is the perfect blend of style, function, and location. Don't miss out schedule your private showing today! (id:41954)
Open House
This property has open houses!
2:00 pm
Ends at:4:00 pm
2:00 pm
Ends at:4:00 pm
Property Details
| MLS® Number | N12182162 |
| Property Type | Single Family |
| Community Name | Keswick South |
| Amenities Near By | Public Transit, Schools |
| Community Features | Community Centre |
| Equipment Type | Water Heater - Gas |
| Parking Space Total | 3 |
| Rental Equipment Type | Water Heater - Gas |
| Structure | Deck, Porch |
Building
| Bathroom Total | 3 |
| Bedrooms Above Ground | 3 |
| Bedrooms Total | 3 |
| Age | 16 To 30 Years |
| Appliances | Dishwasher, Dryer, Stove, Washer, Refrigerator |
| Basement Development | Finished |
| Basement Features | Walk Out |
| Basement Type | N/a (finished) |
| Construction Style Attachment | Attached |
| Cooling Type | Central Air Conditioning |
| Exterior Finish | Brick |
| Fire Protection | Smoke Detectors |
| Flooring Type | Hardwood, Ceramic, Laminate |
| Foundation Type | Unknown |
| Half Bath Total | 1 |
| Heating Fuel | Natural Gas |
| Heating Type | Forced Air |
| Stories Total | 2 |
| Size Interior | 1100 - 1500 Sqft |
| Type | Row / Townhouse |
| Utility Water | Municipal Water |
Parking
| Attached Garage | |
| Garage |
Land
| Acreage | No |
| Land Amenities | Public Transit, Schools |
| Sewer | Sanitary Sewer |
| Size Depth | 100 Ft ,1 In |
| Size Frontage | 19 Ft ,8 In |
| Size Irregular | 19.7 X 100.1 Ft |
| Size Total Text | 19.7 X 100.1 Ft |
Rooms
| Level | Type | Length | Width | Dimensions |
|---|---|---|---|---|
| Second Level | Primary Bedroom | 5.79 m | 3.35 m | 5.79 m x 3.35 m |
| Second Level | Bedroom 2 | 3.62 m | 2.5 m | 3.62 m x 2.5 m |
| Second Level | Bedroom 3 | 2.85 m | 2.79 m | 2.85 m x 2.79 m |
| Basement | Recreational, Games Room | 5.55 m | 3.92 m | 5.55 m x 3.92 m |
| Main Level | Living Room | 4.66 m | 3.09 m | 4.66 m x 3.09 m |
| Main Level | Dining Room | 2.74 m | 2.58 m | 2.74 m x 2.58 m |
| Main Level | Kitchen | 4.93 m | 2.97 m | 4.93 m x 2.97 m |
Utilities
| Sewer | Installed |
https://www.realtor.ca/real-estate/28386084/12-crittenden-drive-georgina-keswick-south-keswick-south
Interested?
Contact us for more information


































