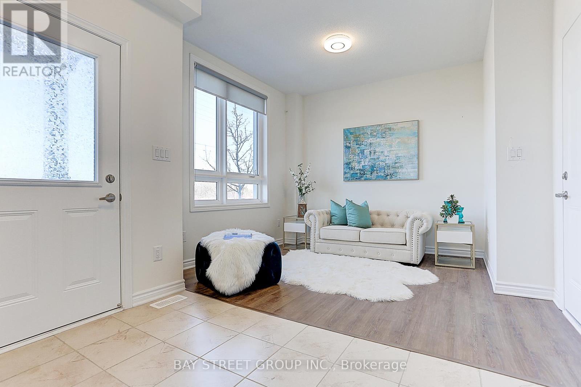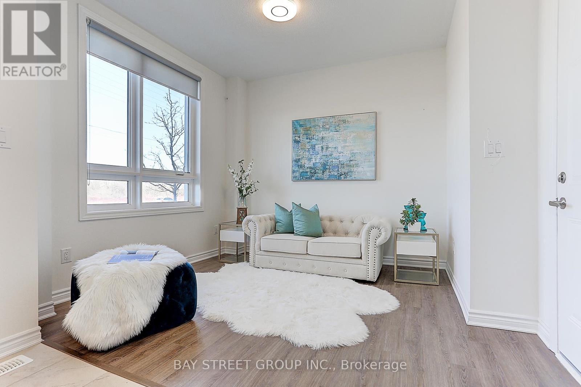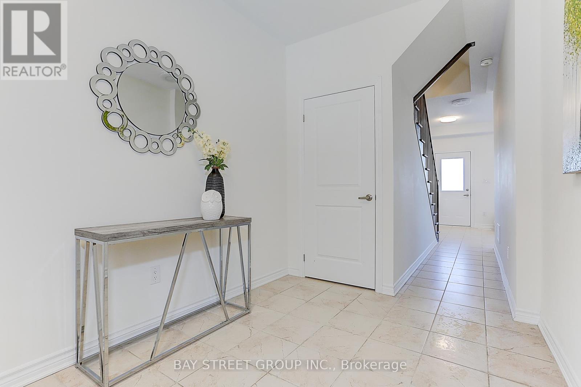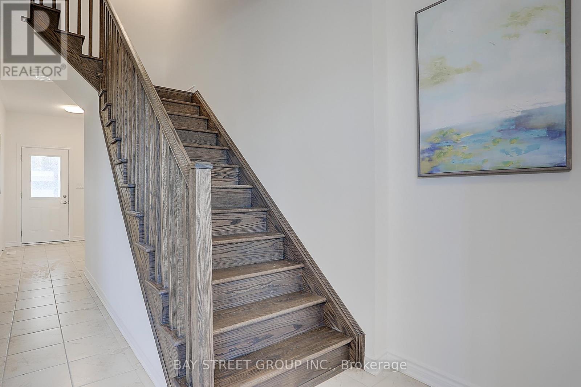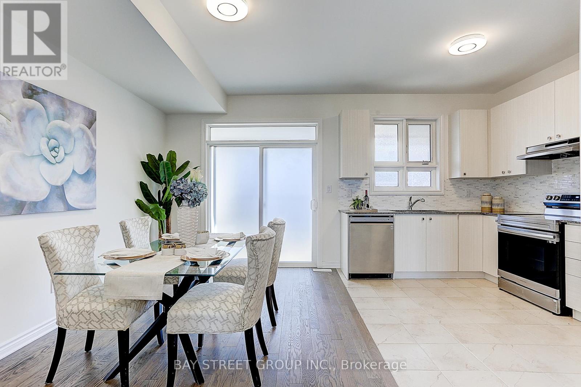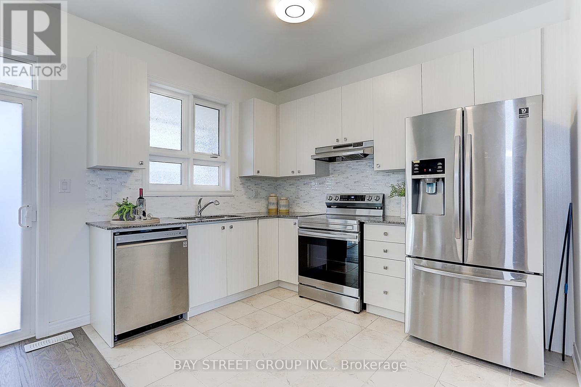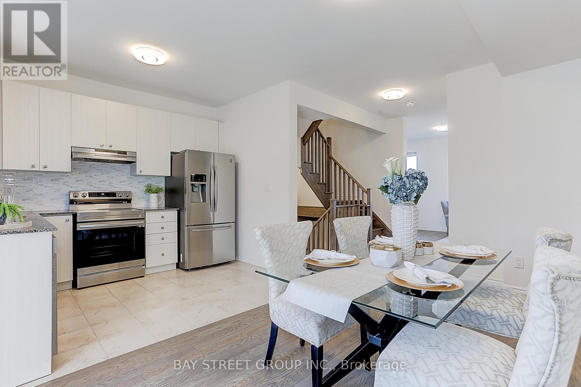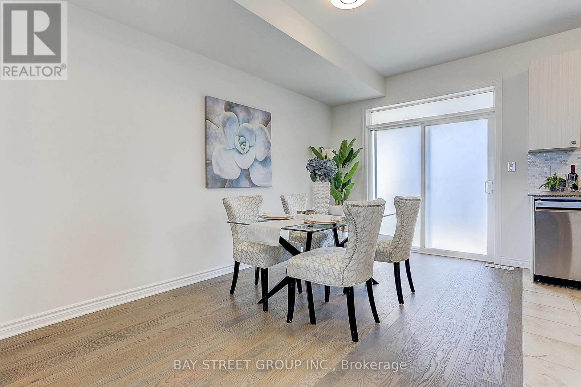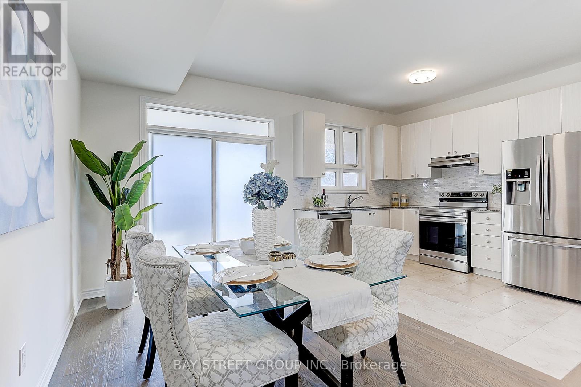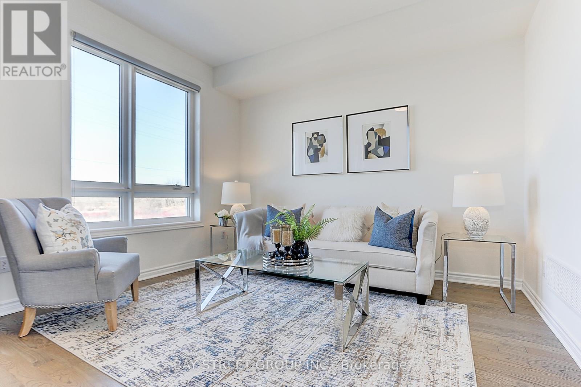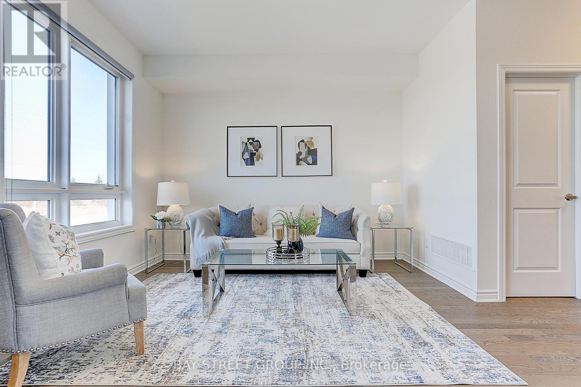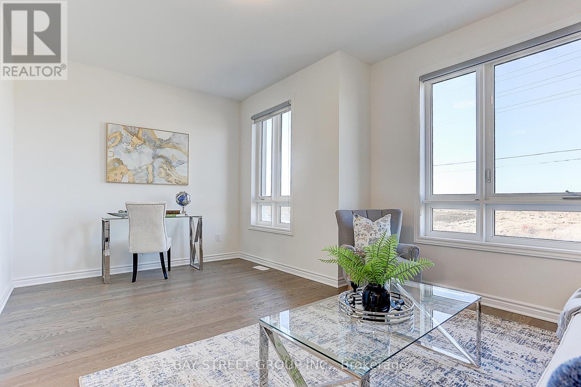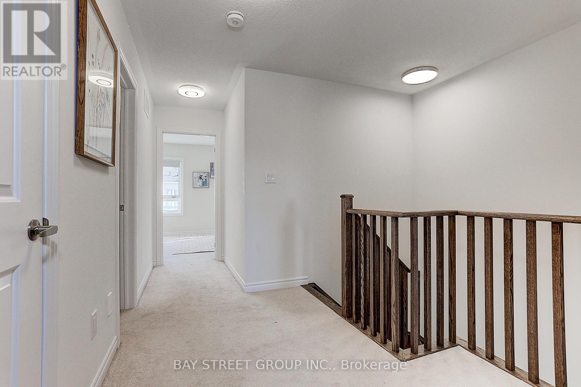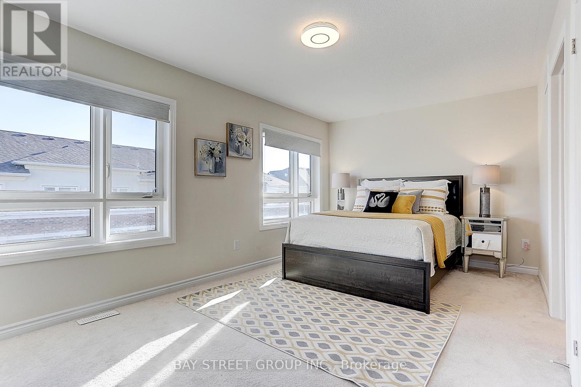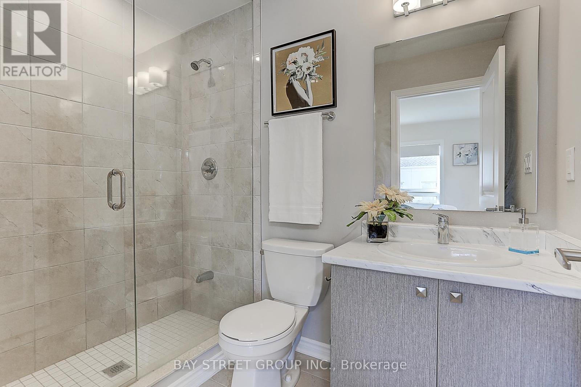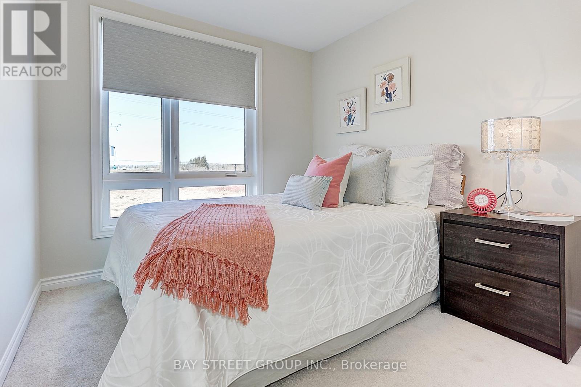12 Chicago Lane Markham (Wismer), Ontario L6E 0V6
3 Bedroom
3 Bathroom
1500 - 2000 sqft
Central Air Conditioning
Forced Air
$1,049,000Maintenance, Parcel of Tied Land
$133.24 Monthly
Maintenance, Parcel of Tied Land
$133.24 MonthlyStunning End Unit Freehold Townhouse in Sought-After Wismer Community. Gorgeous Modern design featuring 9' Ceilings On 1st & 2nd Floor. This sun-filled home offers an abundance of natural light through large windows, creating a warm and inviting atmosphere all day long. Modern Kitchen includes Stainless Steel Appliances and a Large dining Area walk out to a large balcony. 2nd Floor Laundry for Convenience.Top Ranking School Zone: Donald Cousens PS & Bur Oak SS Close To Parks, Banks, Restaurants, Home Depot, Food Basics, Banks. Walking Distance Mount Joy Go Station, Public Transit. (id:41954)
Property Details
| MLS® Number | N12091294 |
| Property Type | Single Family |
| Community Name | Wismer |
| Parking Space Total | 2 |
Building
| Bathroom Total | 3 |
| Bedrooms Above Ground | 3 |
| Bedrooms Total | 3 |
| Age | 0 To 5 Years |
| Appliances | Dishwasher, Dryer, Stove, Washer, Refrigerator |
| Basement Development | Unfinished |
| Basement Type | N/a (unfinished) |
| Construction Style Attachment | Attached |
| Cooling Type | Central Air Conditioning |
| Exterior Finish | Brick |
| Foundation Type | Concrete |
| Half Bath Total | 1 |
| Heating Fuel | Natural Gas |
| Heating Type | Forced Air |
| Stories Total | 3 |
| Size Interior | 1500 - 2000 Sqft |
| Type | Row / Townhouse |
| Utility Water | Municipal Water |
Parking
| Garage |
Land
| Acreage | No |
| Sewer | Sanitary Sewer |
| Size Depth | 63 Ft ,3 In |
| Size Frontage | 23 Ft ,4 In |
| Size Irregular | 23.4 X 63.3 Ft |
| Size Total Text | 23.4 X 63.3 Ft |
Rooms
| Level | Type | Length | Width | Dimensions |
|---|---|---|---|---|
| Second Level | Kitchen | 2.31 m | 3.3 m | 2.31 m x 3.3 m |
| Second Level | Dining Room | 4.19 m | 2.95 m | 4.19 m x 2.95 m |
| Second Level | Family Room | 5.26 m | 3.71 m | 5.26 m x 3.71 m |
| Third Level | Primary Bedroom | 3.73 m | 3.61 m | 3.73 m x 3.61 m |
| Third Level | Bedroom 2 | 2.82 m | 2.79 m | 2.82 m x 2.79 m |
| Third Level | Bedroom 3 | 3.94 m | 2.31 m | 3.94 m x 2.31 m |
| Ground Level | Living Room | 5.26 m | 3.57 m | 5.26 m x 3.57 m |
https://www.realtor.ca/real-estate/28187227/12-chicago-lane-markham-wismer-wismer
Interested?
Contact us for more information



