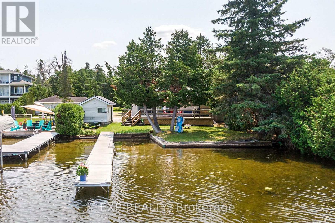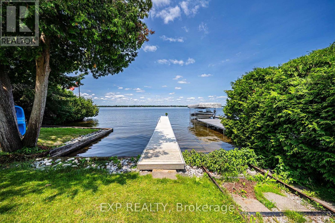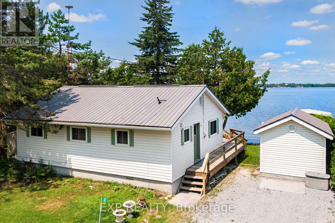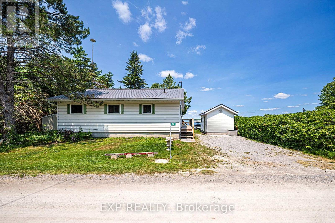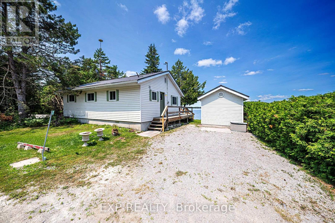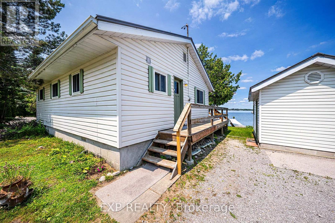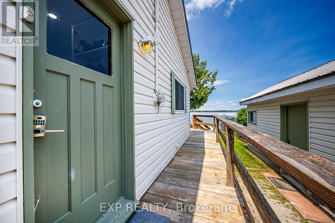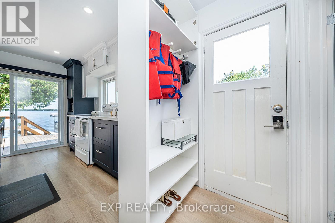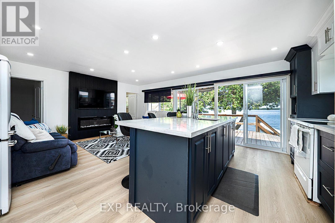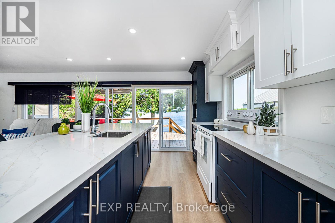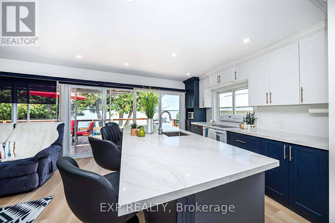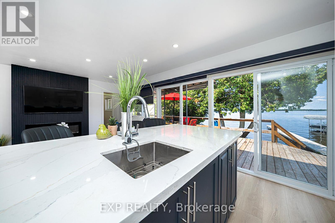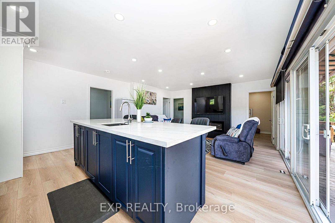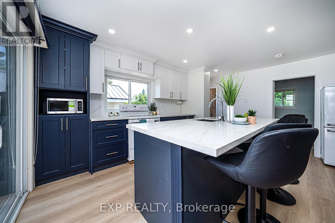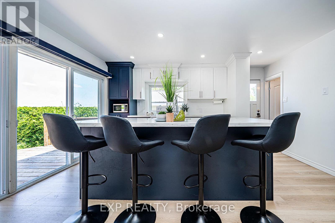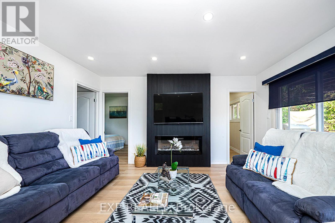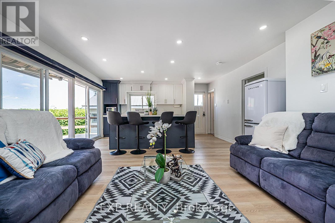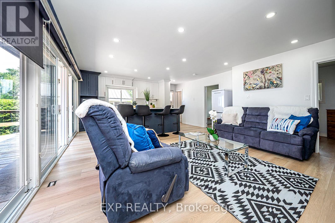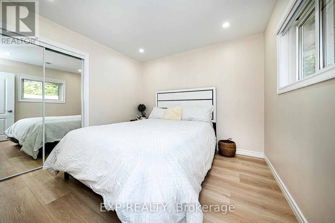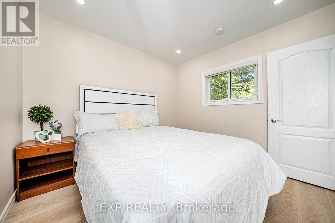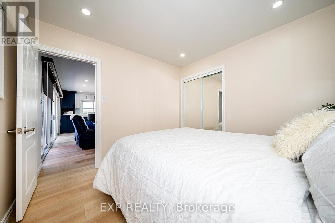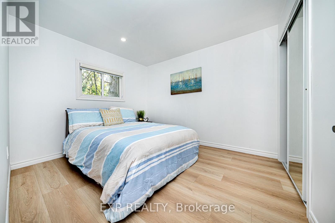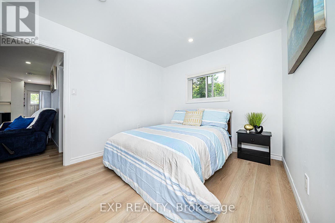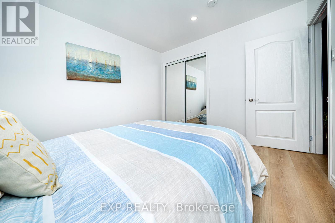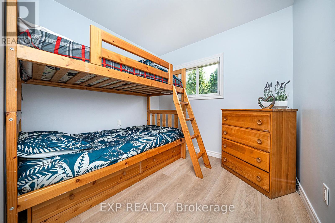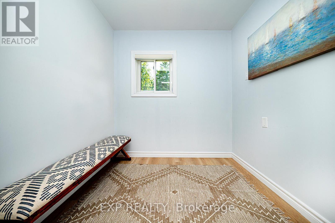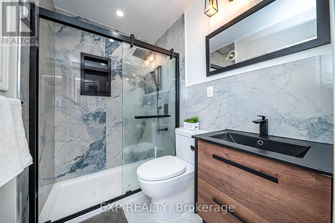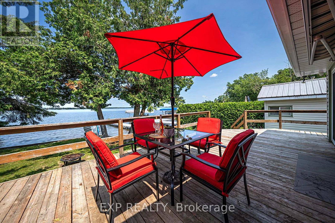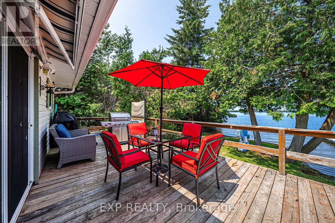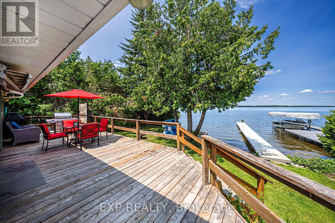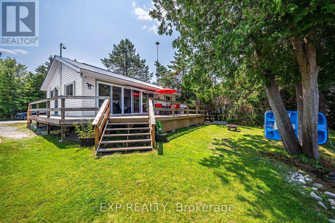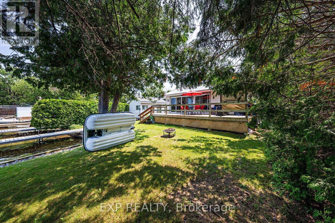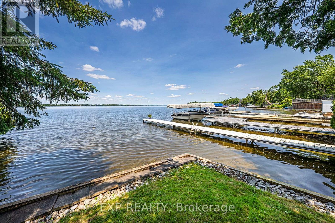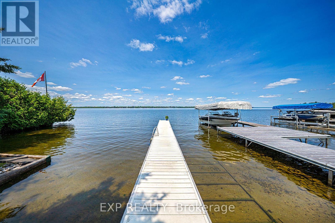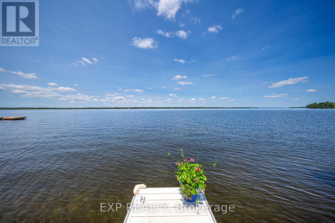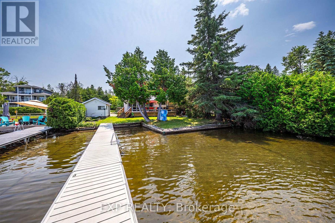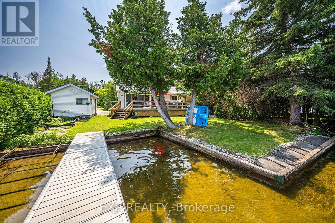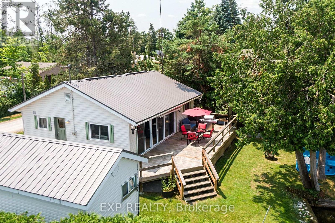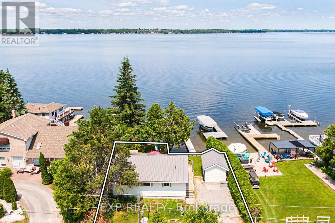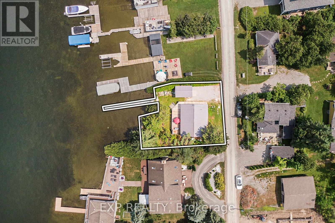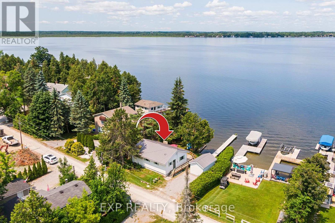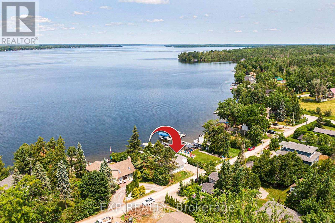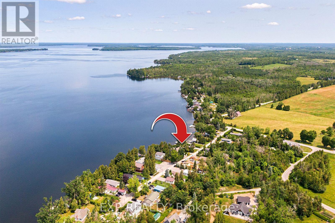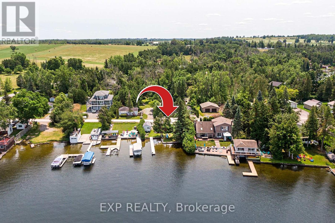4 Bedroom
1 Bathroom
700 - 1100 sqft
Bungalow
Fireplace
Other
Waterfront
$929,000
Welcome To 12 Cedar Point Rd On Beautiful Balsam Lake, Offering A Rare Sandy, Weed-Free Shoreline Ideal For Swimming, Boating, And Enjoying Unforgettable Sunsets. This 3+1 Bedroom Bungalow Has Been Fully Refreshed With A Brand-New Kitchen & Bathroom, Pot Lights, New Drywall, Flooring, And Closets, Along With Updated Windows, Vinyl Siding, And A Durable Steel Roof For Worry-Free Living. A Wrap-Around Sundeck, 60-Ft Aluminum Dock With Power Marine Railway, And Versatile 10 X 16 Outbuilding Add To The Appeal. Set On Desirable South Bay Of The Trent-Severn And Only 90 Minutes From The GTA, Its The Perfect Blend Of Modern Upgrades And Classic Cottage Lifestyle. (id:41954)
Property Details
|
MLS® Number
|
X12373583 |
|
Property Type
|
Single Family |
|
Community Name
|
Fenelon |
|
Easement
|
Unknown |
|
Features
|
Cul-de-sac, Level Lot, Irregular Lot Size, Flat Site, Carpet Free |
|
Parking Space Total
|
4 |
|
Structure
|
Deck, Workshop, Dock |
|
View Type
|
Lake View, View Of Water, Direct Water View |
|
Water Front Name
|
Balsam Lake |
|
Water Front Type
|
Waterfront |
Building
|
Bathroom Total
|
1 |
|
Bedrooms Above Ground
|
3 |
|
Bedrooms Below Ground
|
1 |
|
Bedrooms Total
|
4 |
|
Age
|
51 To 99 Years |
|
Amenities
|
Fireplace(s) |
|
Appliances
|
Stove, Washer, Refrigerator |
|
Architectural Style
|
Bungalow |
|
Basement Type
|
Crawl Space |
|
Construction Style Attachment
|
Detached |
|
Exterior Finish
|
Vinyl Siding |
|
Fireplace Present
|
Yes |
|
Fireplace Total
|
1 |
|
Flooring Type
|
Vinyl |
|
Foundation Type
|
Block |
|
Heating Fuel
|
Electric |
|
Heating Type
|
Other |
|
Stories Total
|
1 |
|
Size Interior
|
700 - 1100 Sqft |
|
Type
|
House |
|
Utility Water
|
Lake/river Water Intake |
Parking
Land
|
Access Type
|
Year-round Access, Private Docking |
|
Acreage
|
No |
|
Sewer
|
Holding Tank |
|
Size Depth
|
116 Ft ,3 In |
|
Size Frontage
|
80 Ft |
|
Size Irregular
|
80 X 116.3 Ft |
|
Size Total Text
|
80 X 116.3 Ft|under 1/2 Acre |
|
Zoning Description
|
Rr3 |
Rooms
| Level |
Type |
Length |
Width |
Dimensions |
|
Main Level |
Living Room |
6.22 m |
4.9 m |
6.22 m x 4.9 m |
|
Main Level |
Kitchen |
6.22 m |
4.9 m |
6.22 m x 4.9 m |
|
Main Level |
Bedroom |
2.87 m |
3.07 m |
2.87 m x 3.07 m |
|
Main Level |
Bedroom 2 |
2.87 m |
3.35 m |
2.87 m x 3.35 m |
|
Main Level |
Bedroom 3 |
2.54 m |
2.41 m |
2.54 m x 2.41 m |
|
Main Level |
Office |
2.24 m |
2.11 m |
2.24 m x 2.11 m |
Utilities
|
Electricity
|
Installed |
|
Wireless
|
Available |
https://www.realtor.ca/real-estate/28798011/12-cedar-point-road-kawartha-lakes-fenelon-fenelon
