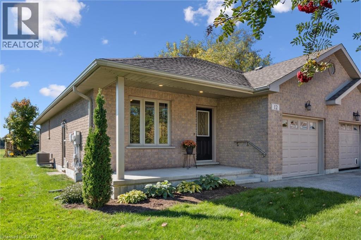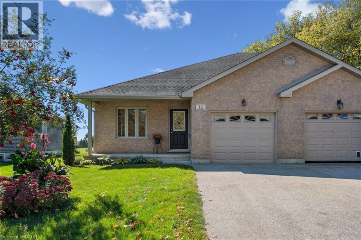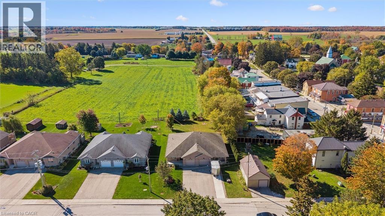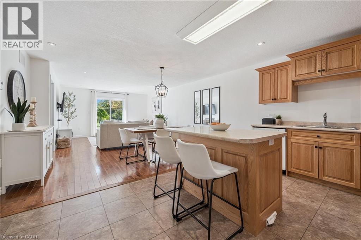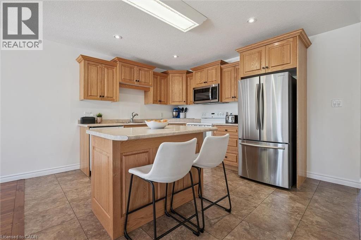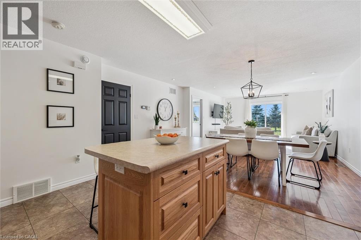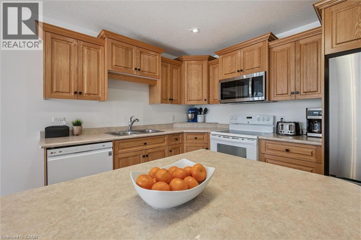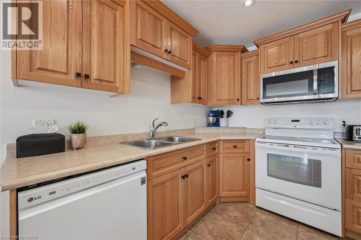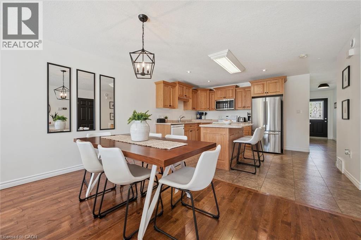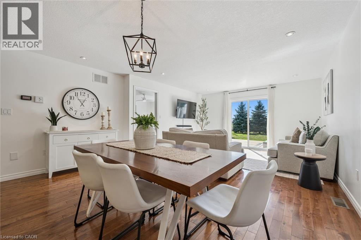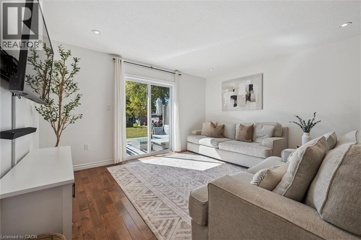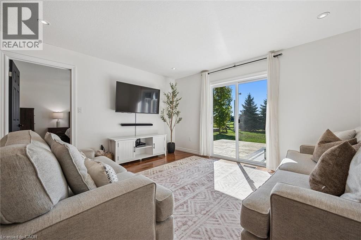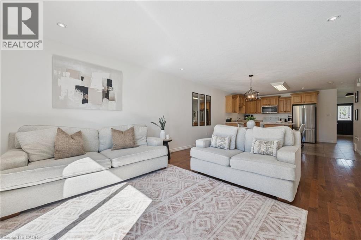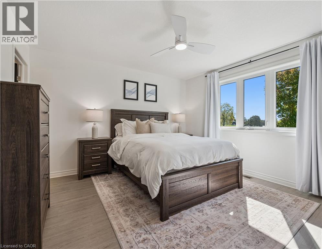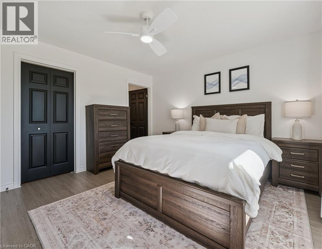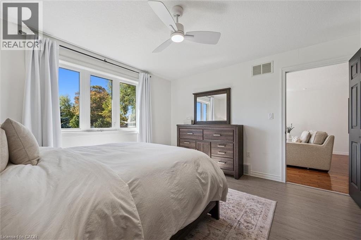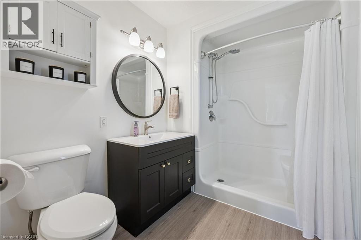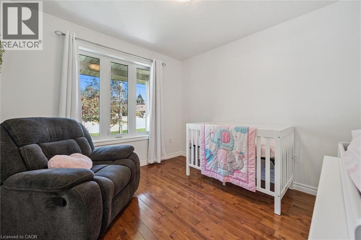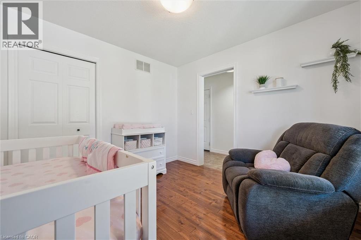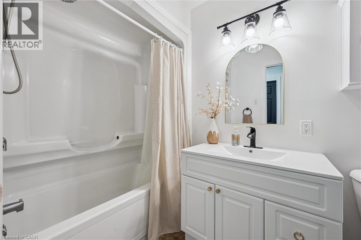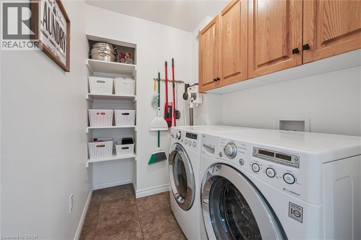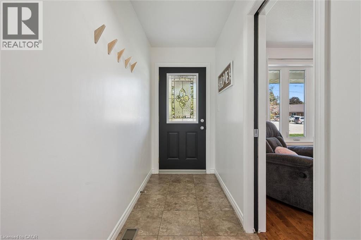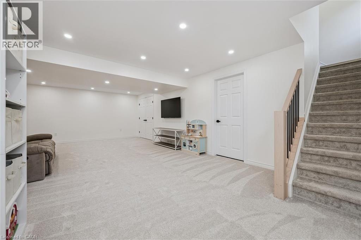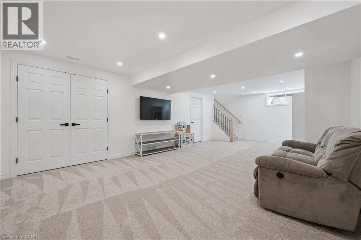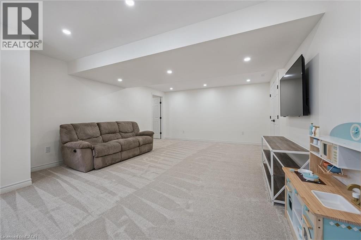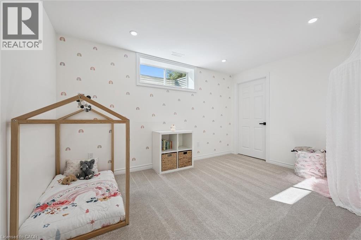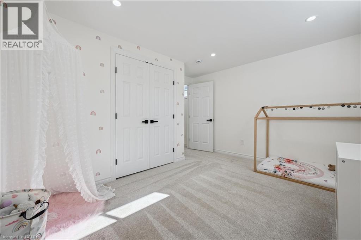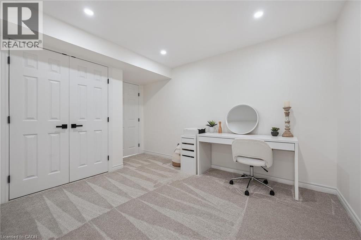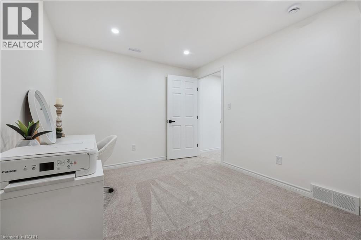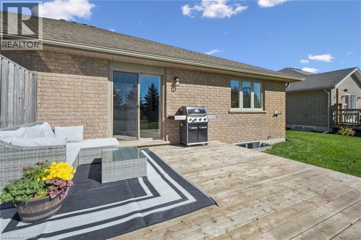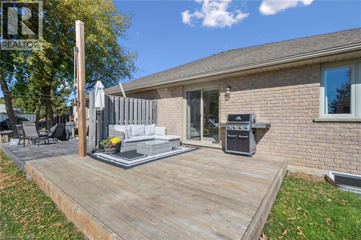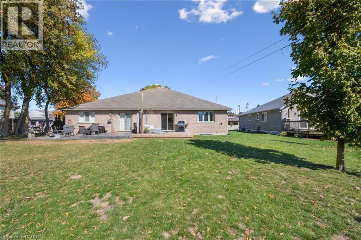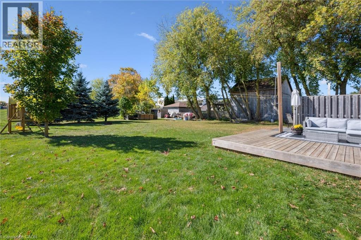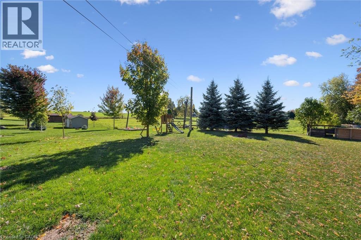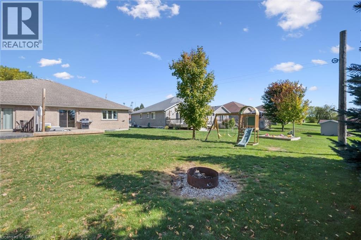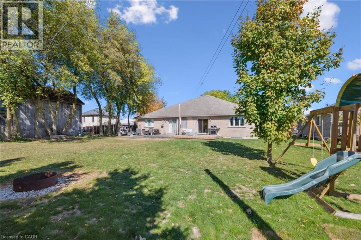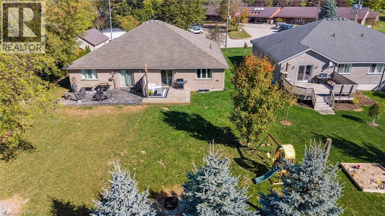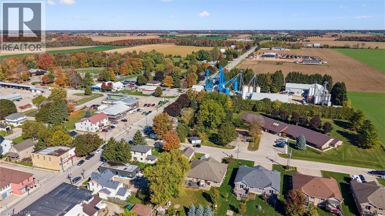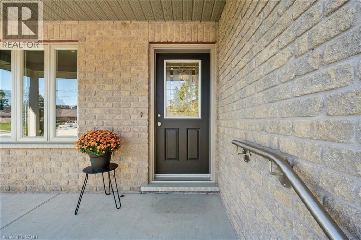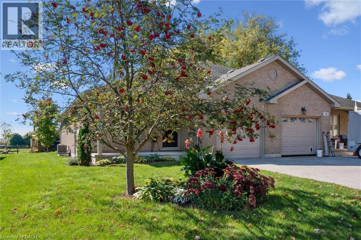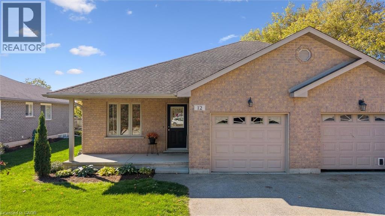12 Caroline Street Moorefield, Ontario N0G 2K0
$598,000
Move-in ready semi-detached bungalow in the heart of Moorefield. This well-cared-for home offers a perfect blend of space, comfort, and small-town charm. The main floor features an open-concept layout with a bright kitchen and island that flows seamlessly into the dining and living areas. The primary bedroom is a true retreat with a walk-in closet and 3-piece ensuite, while the front bedroom is bright and versatile, also functional as a home office, guest room, or whatever fits your lifestyle. Main floor laundry and a 4-piece bathroom add convenience to everyday living. The basement features a finished, spacious rec room that extends your living space, along with a bedroom and a den, offering flexible areas to suit your needs, plus plenty of storage to keep everything organized. Patio doors from the living area open to a large backyard with a deck, perfect for relaxing or entertaining, and the home also includes an attached garage. Enjoy the quiet street, well-maintained neighbourhood and the ideal combination of small-town living, space, and comfort. Contact your realtor to book a showing today! (id:41954)
Open House
This property has open houses!
12:00 pm
Ends at:2:00 pm
Property Details
| MLS® Number | 40779600 |
| Property Type | Single Family |
| Amenities Near By | Park |
| Community Features | Quiet Area |
| Features | Country Residential, Recreational, Sump Pump, Automatic Garage Door Opener |
| Parking Space Total | 3 |
Building
| Bathroom Total | 2 |
| Bedrooms Above Ground | 2 |
| Bedrooms Below Ground | 1 |
| Bedrooms Total | 3 |
| Appliances | Dishwasher, Dryer, Refrigerator, Stove, Water Softener, Washer, Microwave Built-in, Window Coverings, Garage Door Opener |
| Architectural Style | Bungalow |
| Basement Development | Partially Finished |
| Basement Type | Full (partially Finished) |
| Constructed Date | 2008 |
| Construction Style Attachment | Semi-detached |
| Cooling Type | Central Air Conditioning |
| Exterior Finish | Brick |
| Fire Protection | Smoke Detectors |
| Fixture | Ceiling Fans |
| Foundation Type | Poured Concrete |
| Heating Type | Forced Air |
| Stories Total | 1 |
| Size Interior | 1947 Sqft |
| Type | House |
| Utility Water | Municipal Water |
Parking
| Attached Garage |
Land
| Access Type | Road Access |
| Acreage | No |
| Land Amenities | Park |
| Sewer | Municipal Sewage System |
| Size Depth | 165 Ft |
| Size Frontage | 40 Ft |
| Size Irregular | 0.15 |
| Size Total | 0.15 Ac|under 1/2 Acre |
| Size Total Text | 0.15 Ac|under 1/2 Acre |
| Zoning Description | R-2 |
Rooms
| Level | Type | Length | Width | Dimensions |
|---|---|---|---|---|
| Basement | Utility Room | 27'0'' x 20'8'' | ||
| Basement | Recreation Room | 26'9'' x 14'9'' | ||
| Basement | Cold Room | 14'7'' x 5'0'' | ||
| Basement | Den | 13'5'' x 9'5'' | ||
| Basement | Bedroom | 13'1'' x 11'10'' | ||
| Basement | Laundry Room | 6'5'' x 5'7'' | ||
| Main Level | Primary Bedroom | 13'0'' x 12'5'' | ||
| Main Level | Living Room | 14'0'' x 12'9'' | ||
| Main Level | Kitchen | 15'0'' x 11'8'' | ||
| Main Level | Dining Room | 15'0'' x 7'9'' | ||
| Main Level | Bedroom | 9'11'' x 10'5'' | ||
| Main Level | 4pc Bathroom | 9'0'' x 5'4'' | ||
| Main Level | Full Bathroom | 6'7'' x 8'7'' |
https://www.realtor.ca/real-estate/28995806/12-caroline-street-moorefield
Interested?
Contact us for more information
