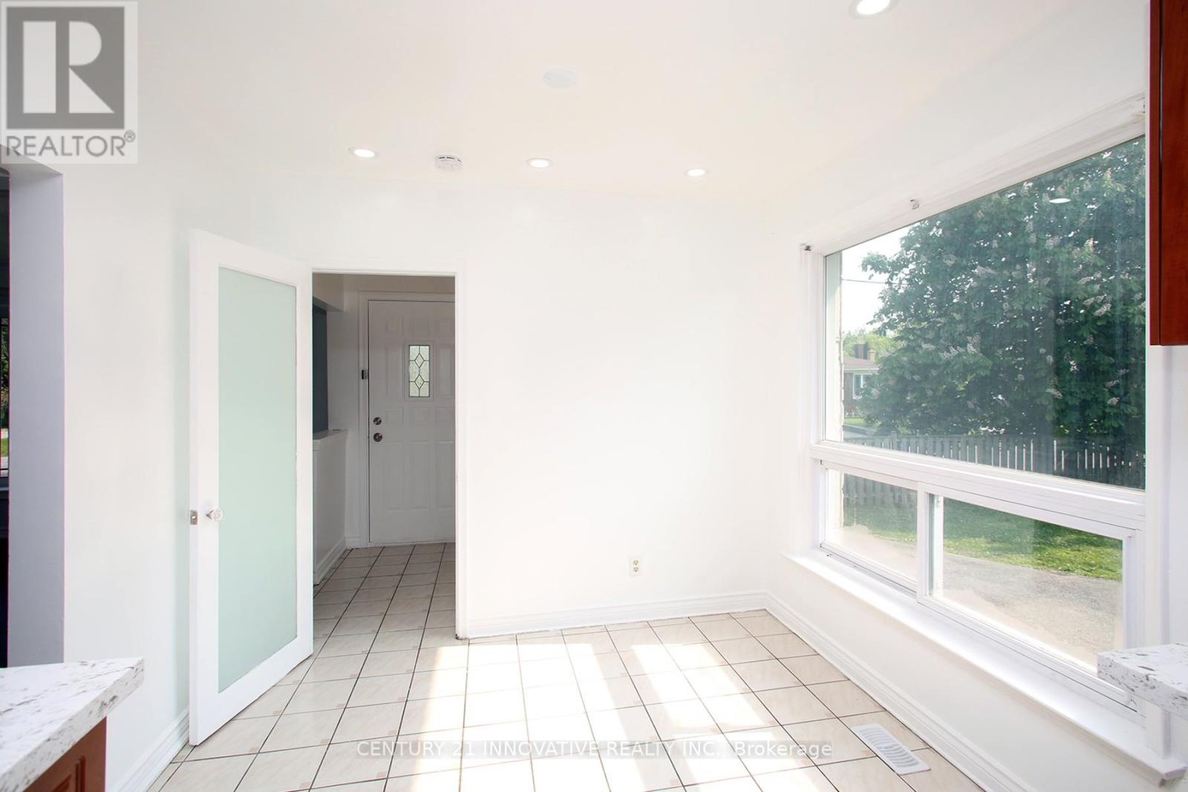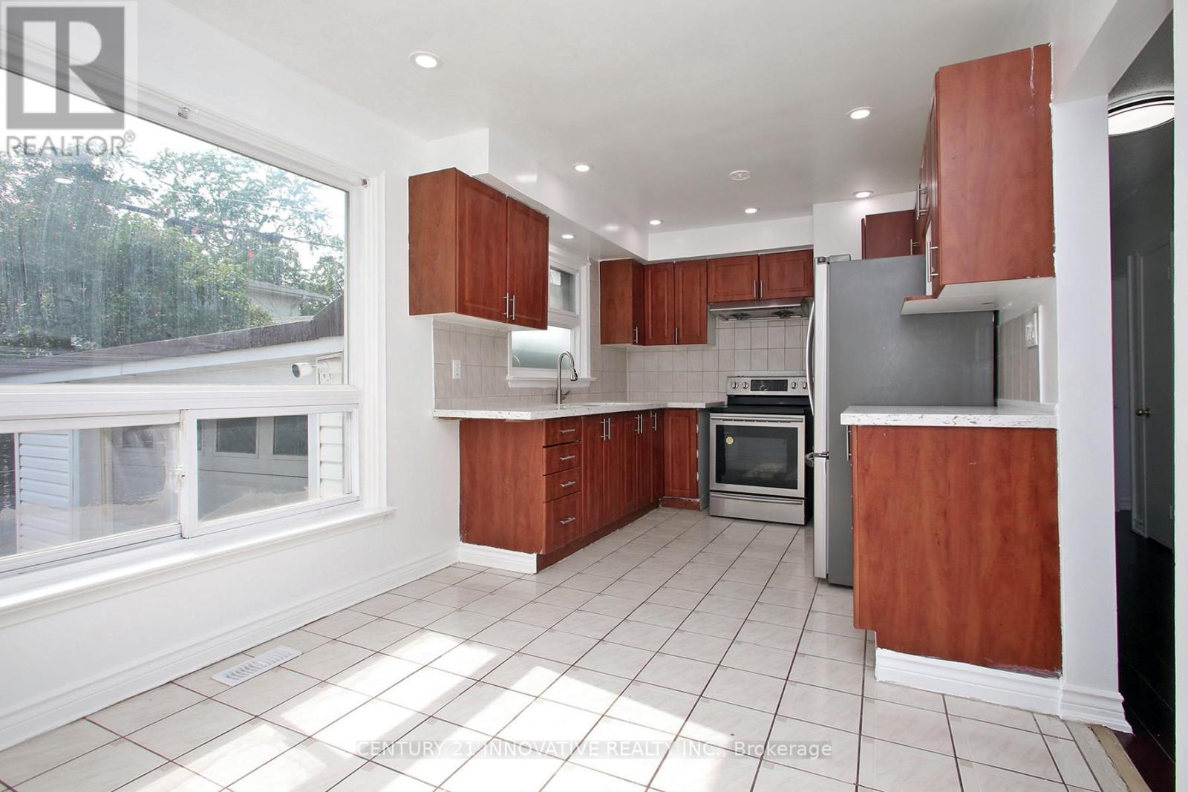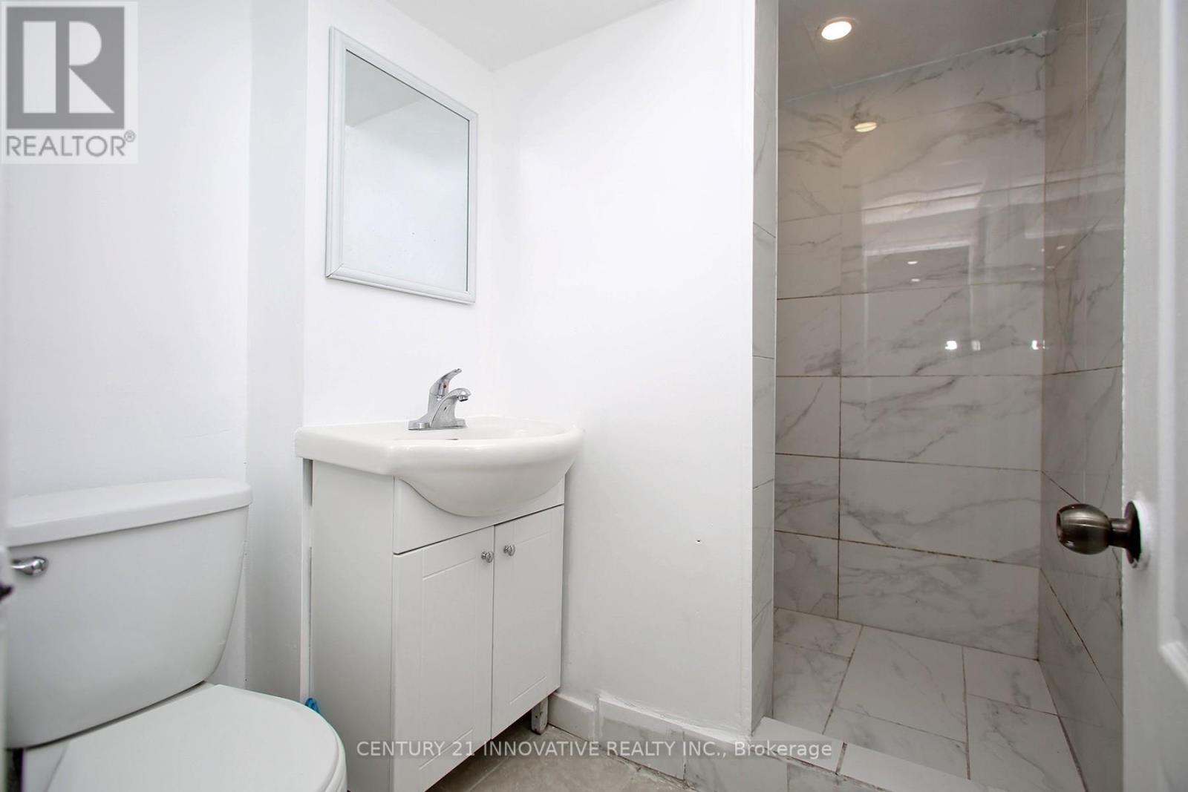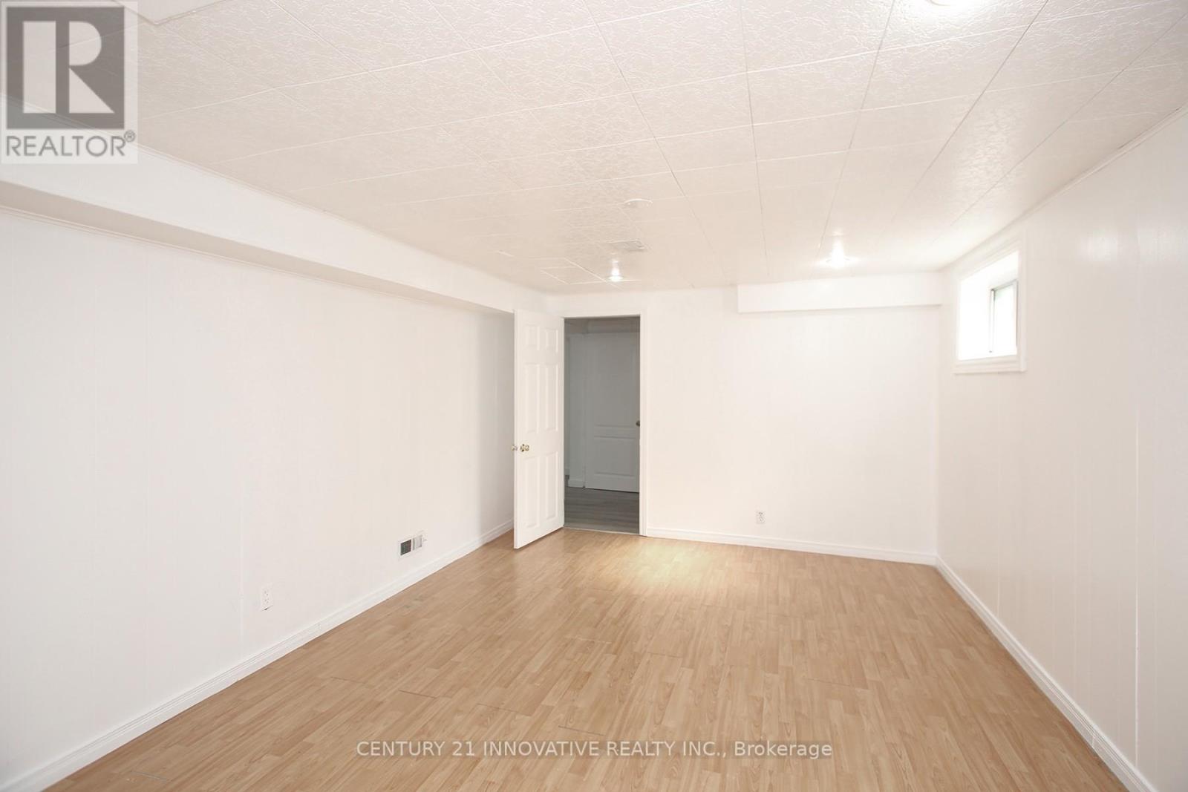5 Bedroom
3 Bathroom
700 - 1100 sqft
Bungalow
Central Air Conditioning
Forced Air
$989,000
Simply Elegant *** See Virtual Tour*** detached bungalow with a private driveway in the desirable Clairlea-Birchmount neighborhood has a beautiful front yard also a cosy back yard. Spent $$$ In Renovation's,Open Concept Kitchen With Brand New counter tops in the main floor and the Basement kitchen, new stove, pot lights are throughout in the house. Steps To Ttc, Subway, School, Park, Shopping and Other Amenities. This Charming Bungalow Has A Carport And a Sep Entrance With 2 Br Basement Apt For Income Potentials $$$. Vacant house has Easy LB showing , Don't miss this incredible opportunity! (id:41954)
Property Details
|
MLS® Number
|
E12200528 |
|
Property Type
|
Single Family |
|
Community Name
|
Clairlea-Birchmount |
|
Amenities Near By
|
Park, Place Of Worship, Public Transit, Schools |
|
Features
|
Irregular Lot Size |
|
Parking Space Total
|
4 |
Building
|
Bathroom Total
|
3 |
|
Bedrooms Above Ground
|
3 |
|
Bedrooms Below Ground
|
2 |
|
Bedrooms Total
|
5 |
|
Architectural Style
|
Bungalow |
|
Basement Features
|
Apartment In Basement, Separate Entrance |
|
Basement Type
|
N/a |
|
Construction Style Attachment
|
Detached |
|
Cooling Type
|
Central Air Conditioning |
|
Exterior Finish
|
Brick |
|
Flooring Type
|
Hardwood, Laminate, Linoleum |
|
Foundation Type
|
Brick |
|
Heating Fuel
|
Natural Gas |
|
Heating Type
|
Forced Air |
|
Stories Total
|
1 |
|
Size Interior
|
700 - 1100 Sqft |
|
Type
|
House |
|
Utility Water
|
Municipal Water |
Parking
Land
|
Acreage
|
No |
|
Land Amenities
|
Park, Place Of Worship, Public Transit, Schools |
|
Sewer
|
Sanitary Sewer |
|
Size Depth
|
135 Ft |
|
Size Frontage
|
88 Ft |
|
Size Irregular
|
88 X 135 Ft ; As Per Survey (pie Lot) |
|
Size Total Text
|
88 X 135 Ft ; As Per Survey (pie Lot)|under 1/2 Acre |
|
Zoning Description
|
Single Residential. |
Rooms
| Level |
Type |
Length |
Width |
Dimensions |
|
Basement |
Living Room |
4.8 m |
3.4 m |
4.8 m x 3.4 m |
|
Basement |
Bedroom |
3.5 m |
2.9 m |
3.5 m x 2.9 m |
|
Basement |
Bedroom 2 |
3.5 m |
2.8 m |
3.5 m x 2.8 m |
|
Basement |
Kitchen |
5.4 m |
3.5 m |
5.4 m x 3.5 m |
|
Basement |
Laundry Room |
|
|
Measurements not available |
|
Ground Level |
Living Room |
4.3 m |
4 m |
4.3 m x 4 m |
|
Ground Level |
Kitchen |
5.2 m |
2.8 m |
5.2 m x 2.8 m |
|
Ground Level |
Primary Bedroom |
3.2 m |
3.2 m |
3.2 m x 3.2 m |
|
Ground Level |
Bedroom 2 |
3.2 m |
2.2 m |
3.2 m x 2.2 m |
|
Ground Level |
Bedroom 3 |
3.3 m |
2.8 m |
3.3 m x 2.8 m |
Utilities
|
Cable
|
Installed |
|
Electricity
|
Installed |
|
Sewer
|
Installed |
https://www.realtor.ca/real-estate/28425493/12-blanche-avenue-toronto-clairlea-birchmount-clairlea-birchmount































