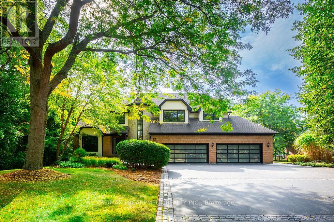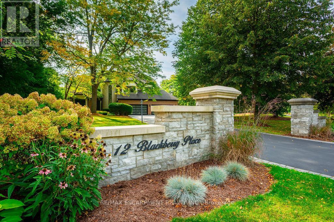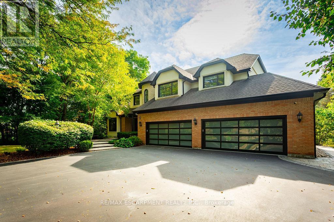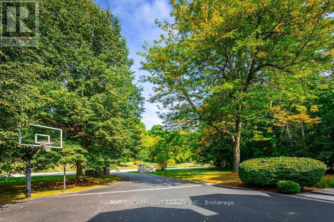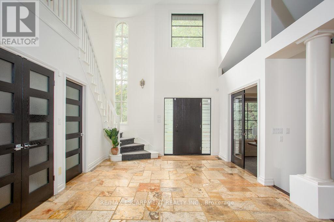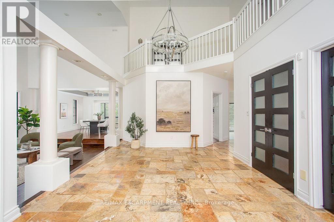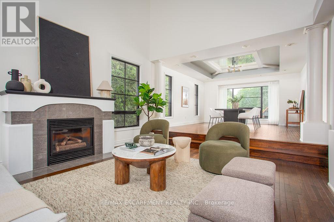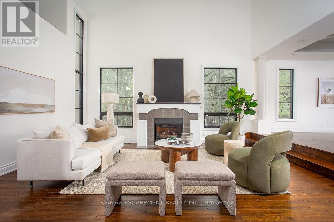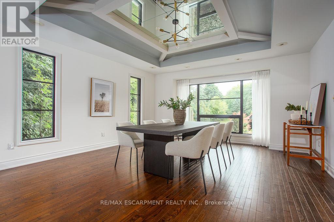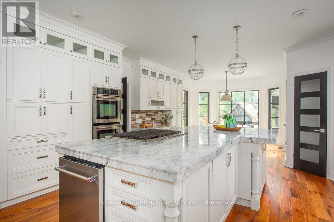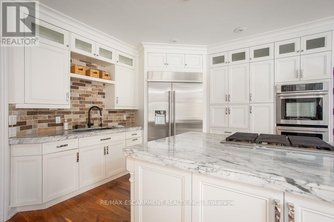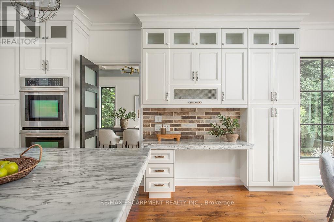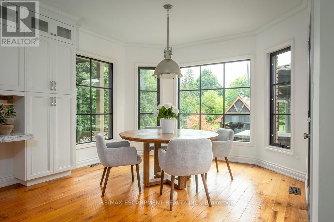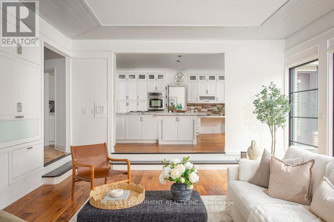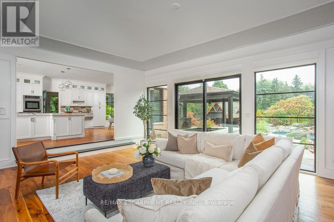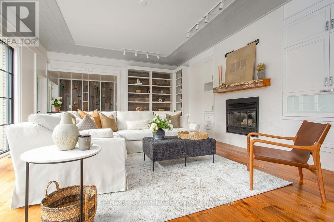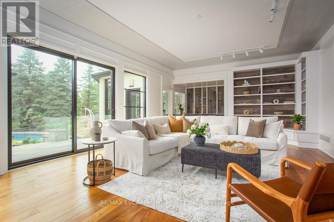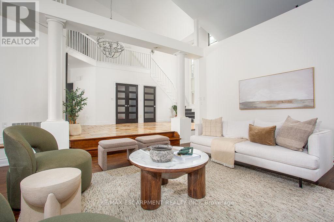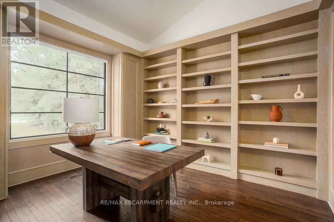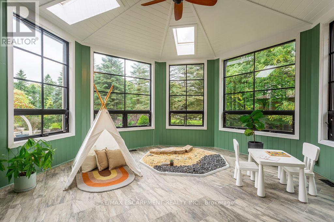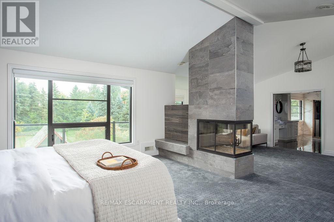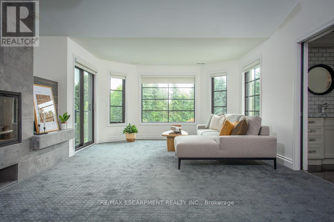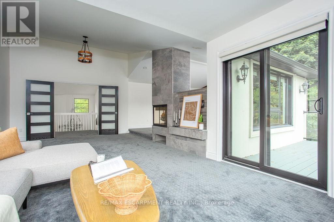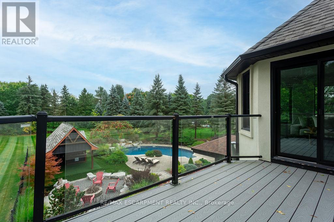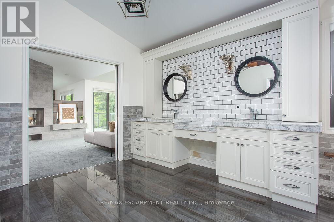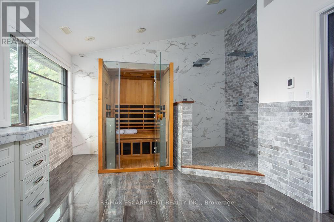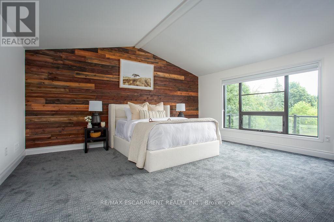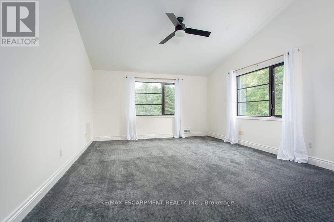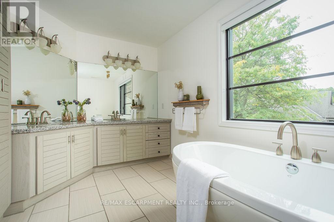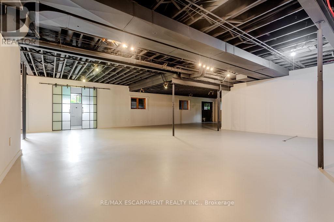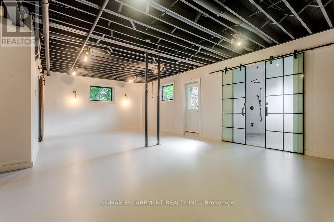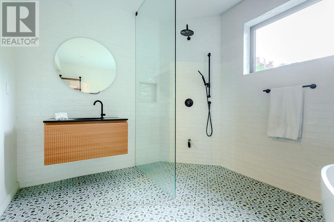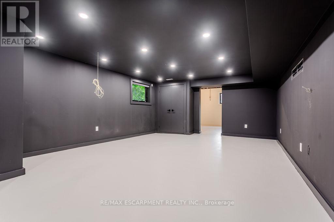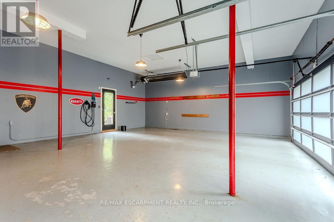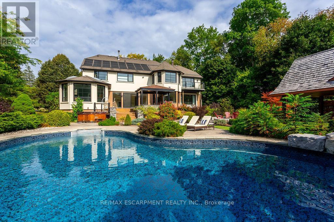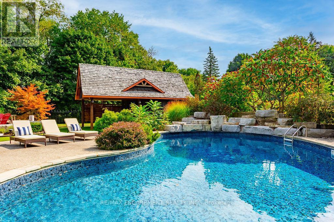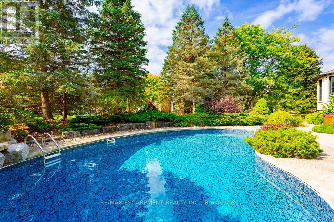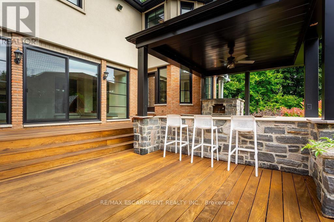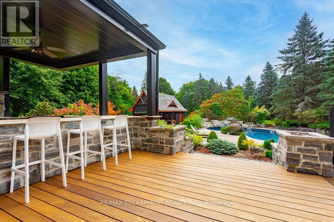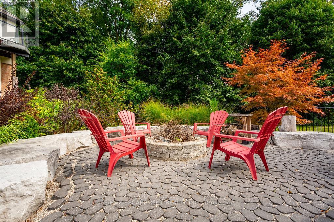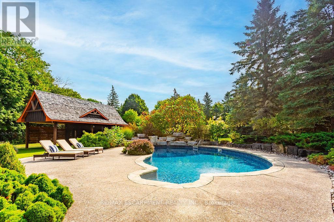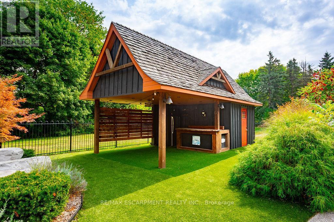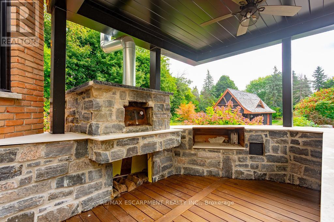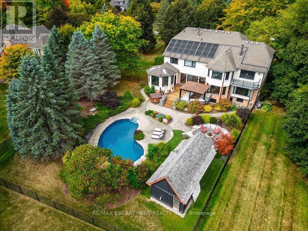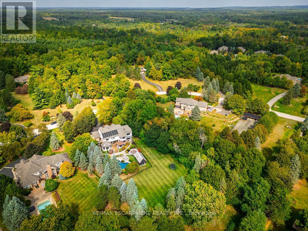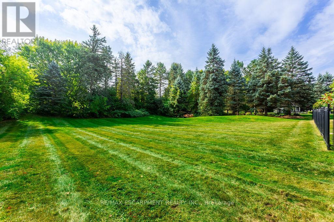12 Blackberry Place Hamilton (Carlisle), Ontario L0R 1H2
$3,398,000
Set on a prestigious estate street, this one-of-a-kind residence captures the essence of Carlisle living. Soaring 22-foot foyer introduces over 5,400 sq ft above grade, plus an additional 2,900 sq ft on the lower level. The main floor offers a sunken oak-panelled office, expansive living room with 19-foot vaulted ceilings, and a formal dining room overlooking the backyard. Chefs kitchen features solid wood dovetailed cabinetry with soft-close finishes, marble counters, professional-grade appliances, a walk-in pantry, and a breakfast room. It seamlessly opens to the family room with a wood-burning fireplace, large glass sliders to the back deck, and a wet bar with beverage fridge. A cozy octagonal sunroom invites fresh breezes, while a main flr bedroom with ensuite (or additional office) and a full laundry room with new washer and dryer add convenience. Upstairs, a sweeping staircase leads to the double-door entry of the primary retreat. This elevated suite boasts a seating area, vaulted ceilings, a two-sided wood-burning fireplace, a private balcony, and a spa-like ensuite with heated floors, marble counters, infrared sauna, water closet, walk-in shower with dual rain heads, and a generous walk-in closet. Three additional bedrooms, each with soaring ceilings, share a stylish 4-pce bath. A second staircase connects to the mudroom landing. The newly renovated lower level offers flexible living with a media rm/6th bedrm, gym, 4-piece bath, and a walk-up to the backyard. Outdoors, the south-facing yard is a true entertainers paradise: an IPE refinished deck, stone outdoor kitchen with wood-fired pizza oven, saltwater pool, fire-pit, and a cabana complete with bar, change-room, and storageall surrounded by extensive landscaping. Updates include most windows and doors (2016), dual furnaces and A/C units (2022), and newer appliances (2024). A heated 4-car garage and exceptional curb appeal complete this remarkable property.Carlisle living at its finest. Luxury Certified (id:41954)
Open House
This property has open houses!
2:00 pm
Ends at:4:00 pm
Property Details
| MLS® Number | X12428219 |
| Property Type | Single Family |
| Community Name | Carlisle |
| Amenities Near By | Golf Nearby, Park, Place Of Worship |
| Equipment Type | Water Heater |
| Features | Level Lot, Flat Site, Lighting, Sump Pump, In-law Suite, Sauna |
| Parking Space Total | 14 |
| Pool Features | Salt Water Pool |
| Pool Type | Inground Pool |
| Rental Equipment Type | Water Heater |
| Structure | Deck |
Building
| Bathroom Total | 5 |
| Bedrooms Above Ground | 5 |
| Bedrooms Below Ground | 1 |
| Bedrooms Total | 6 |
| Age | 31 To 50 Years |
| Amenities | Fireplace(s) |
| Appliances | Garage Door Opener Remote(s), Water Heater, Range |
| Basement Development | Partially Finished |
| Basement Type | Full (partially Finished) |
| Construction Style Attachment | Detached |
| Cooling Type | Central Air Conditioning |
| Exterior Finish | Brick, Stone |
| Fire Protection | Alarm System |
| Fireplace Present | Yes |
| Fireplace Total | 3 |
| Foundation Type | Poured Concrete |
| Half Bath Total | 1 |
| Heating Fuel | Natural Gas |
| Heating Type | Forced Air |
| Stories Total | 2 |
| Size Interior | 5000 - 100000 Sqft |
| Type | House |
| Utility Water | Municipal Water |
Parking
| Attached Garage | |
| Garage |
Land
| Acreage | No |
| Land Amenities | Golf Nearby, Park, Place Of Worship |
| Landscape Features | Lawn Sprinkler |
| Sewer | Septic System |
| Size Depth | 452 Ft ,3 In |
| Size Frontage | 150 Ft ,10 In |
| Size Irregular | 150.9 X 452.3 Ft |
| Size Total Text | 150.9 X 452.3 Ft|1/2 - 1.99 Acres |
| Zoning Description | S1 |
Rooms
| Level | Type | Length | Width | Dimensions |
|---|---|---|---|---|
| Second Level | Primary Bedroom | 5.08 m | 4.88 m | 5.08 m x 4.88 m |
| Second Level | Sitting Room | 7.59 m | 4.04 m | 7.59 m x 4.04 m |
| Second Level | Bathroom | 4.8 m | 3.5 m | 4.8 m x 3.5 m |
| Second Level | Bedroom 2 | 5.92 m | 4.34 m | 5.92 m x 4.34 m |
| Second Level | Bedroom 3 | 6.88 m | 3.76 m | 6.88 m x 3.76 m |
| Second Level | Bedroom 4 | 4.78 m | 4.34 m | 4.78 m x 4.34 m |
| Second Level | Bathroom | 3 m | 3 m | 3 m x 3 m |
| Basement | Recreational, Games Room | 18.52 m | 10.4 m | 18.52 m x 10.4 m |
| Basement | Bedroom | 7.34 m | 4.62 m | 7.34 m x 4.62 m |
| Basement | Utility Room | 5.54 m | 3.96 m | 5.54 m x 3.96 m |
| Basement | Other | 4.8 m | 4.52 m | 4.8 m x 4.52 m |
| Basement | Utility Room | 3.56 m | 1.85 m | 3.56 m x 1.85 m |
| Basement | Cold Room | 1.63 m | 1.57 m | 1.63 m x 1.57 m |
| Basement | Bathroom | 2.8 m | 2.8 m | 2.8 m x 2.8 m |
| Main Level | Foyer | 6.55 m | 3.84 m | 6.55 m x 3.84 m |
| Main Level | Other | 2.39 m | 2.34 m | 2.39 m x 2.34 m |
| Main Level | Bathroom | 2 m | 1.98 m | 2 m x 1.98 m |
| Main Level | Bathroom | 2.3 m | 2.3 m | 2.3 m x 2.3 m |
| Main Level | Kitchen | 5 m | 4.67 m | 5 m x 4.67 m |
| Main Level | Eating Area | 4.6 m | 3.71 m | 4.6 m x 3.71 m |
| Main Level | Living Room | 5.69 m | 4.7 m | 5.69 m x 4.7 m |
| Main Level | Dining Room | 5.46 m | 4.7 m | 5.46 m x 4.7 m |
| Main Level | Family Room | 7.57 m | 5.16 m | 7.57 m x 5.16 m |
| Main Level | Office | 3.94 m | 3.63 m | 3.94 m x 3.63 m |
| Main Level | Mud Room | 3.1 m | 2.72 m | 3.1 m x 2.72 m |
| Main Level | Bedroom 5 | 3.63 m | 3.58 m | 3.63 m x 3.58 m |
| Main Level | Sunroom | 4.83 m | 4.75 m | 4.83 m x 4.75 m |
https://www.realtor.ca/real-estate/28916619/12-blackberry-place-hamilton-carlisle-carlisle
Interested?
Contact us for more information
