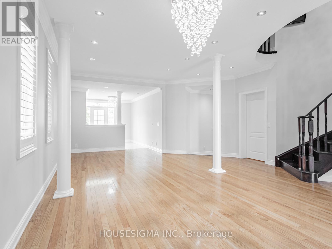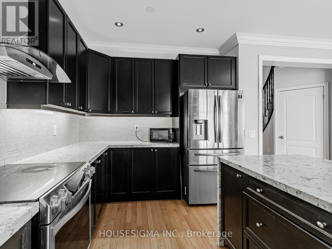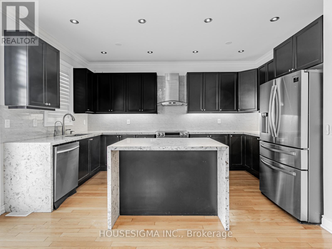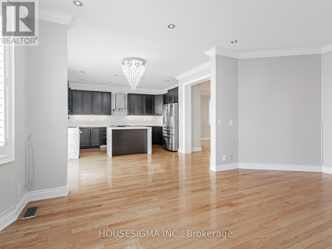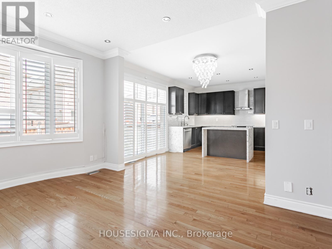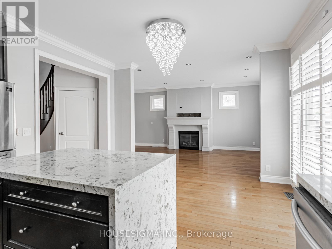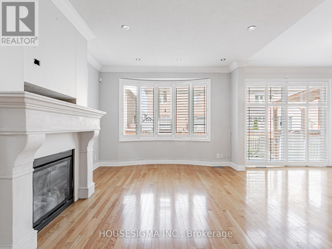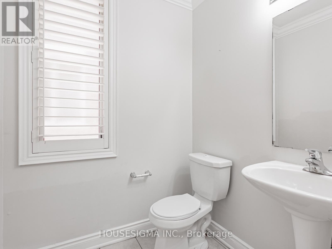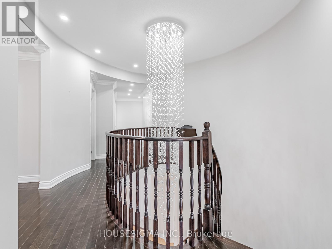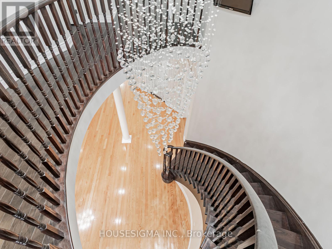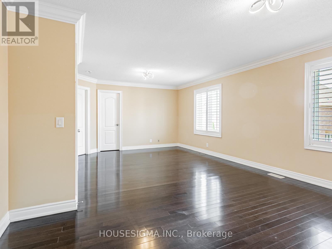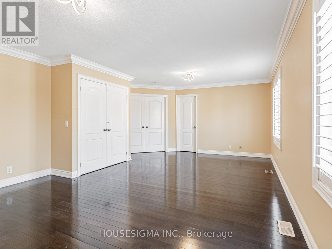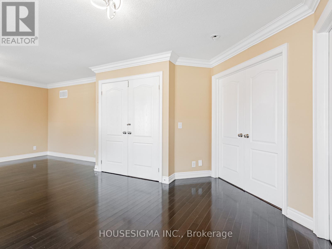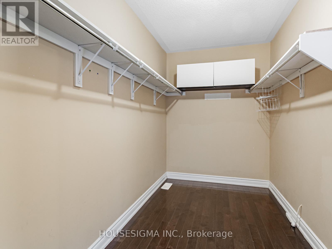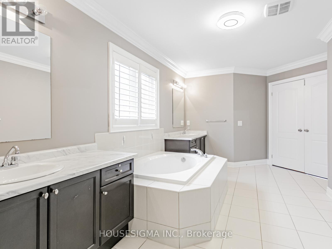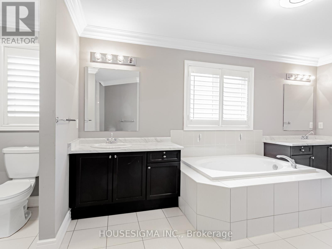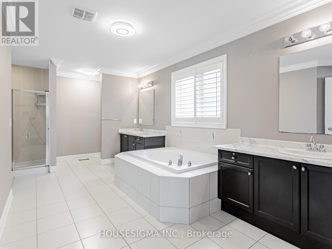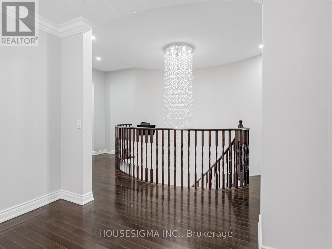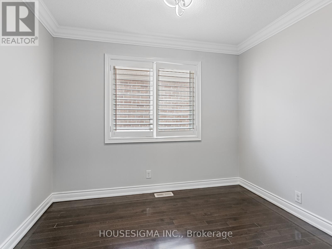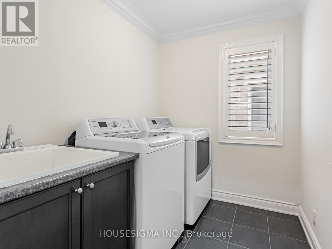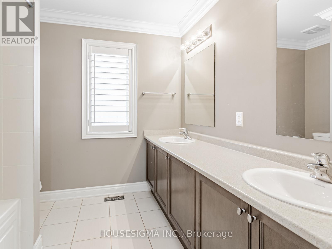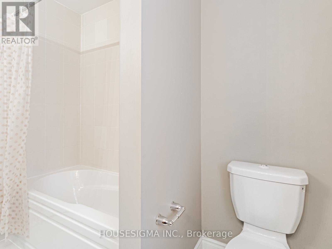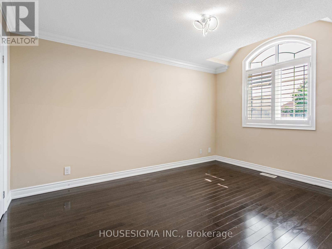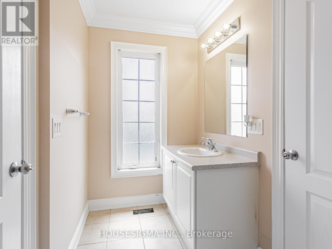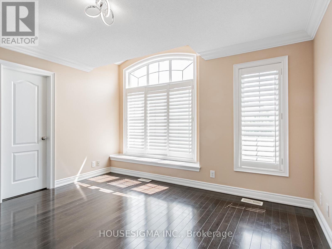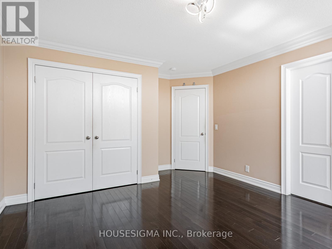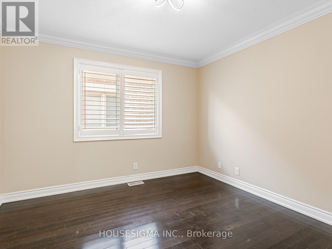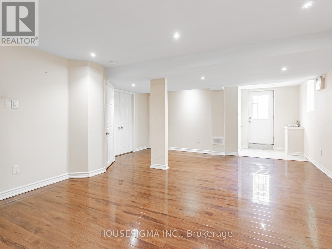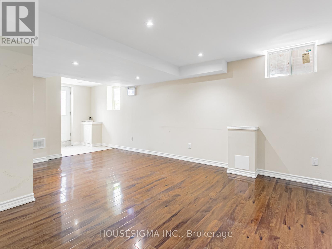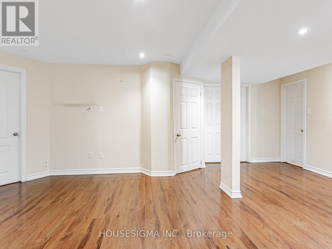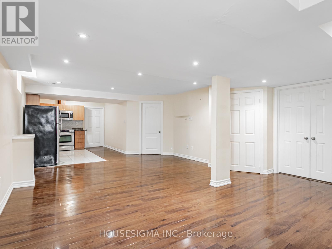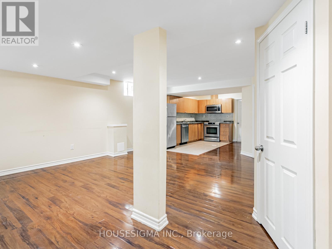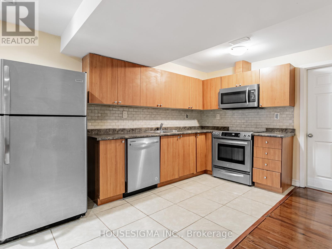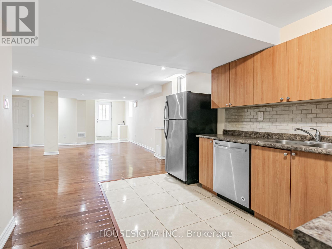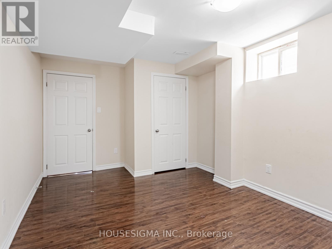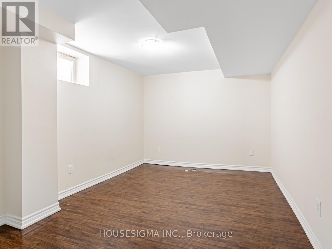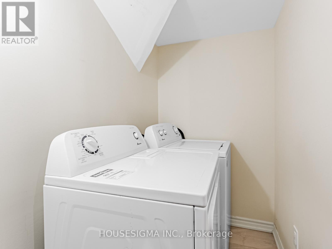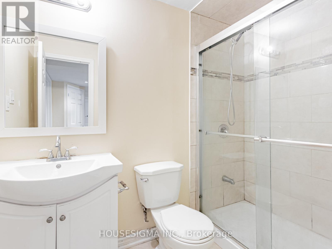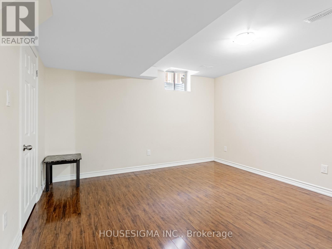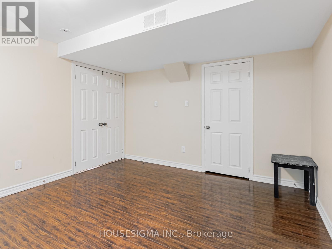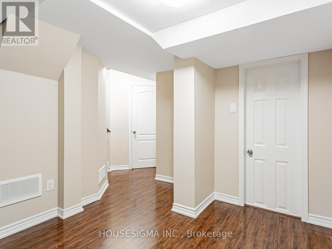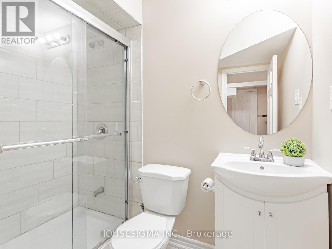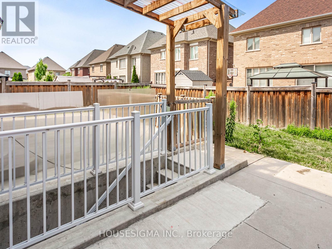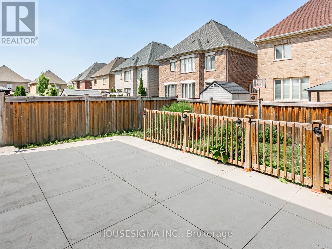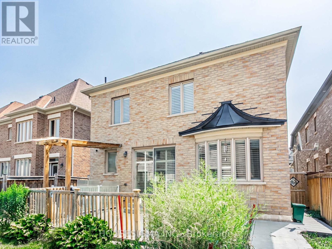7 Bedroom
6 Bathroom
3000 - 3500 sqft
Other
$1,509,900
Welcome to 12 Bear Run Rd, a beautifully crafted home nestled in the prestigious Credit Valley community. Set on a quiet, family-oriented cul-de-sac, this spacious residence features over 3,300 sq. ft. above grade, along with a thoughtfully finished basement that includes three additional bedrooms and two full bathrooms with a separate entranceperfect for extended family or guests.The main floor boasts 9-foot ceilings, a sleek modern kitchen and a central island, and a dedicated home office ideal for remote work or study. The primary bedroom offers a luxurious ensuite complete with double vanities, a soaker tub, and a separate glass-enclosed shower. A flexible loft area provides space for a second office, reading nook, or playroom. The additional upstairs bedrooms are generously sized, with two sharing a Jack and Jill bathroom and the third enjoying a private ensuite.Step outside from the kitchen into a beautiful backyard, ideal for entertaining or unwinding in a peaceful setting. This home offers the perfect balance of space, comfort, and elegance for modern family living. (id:41954)
Property Details
|
MLS® Number
|
W12332522 |
|
Property Type
|
Single Family |
|
Community Name
|
Credit Valley |
|
Equipment Type
|
Water Heater |
|
Parking Space Total
|
6 |
|
Rental Equipment Type
|
Water Heater |
Building
|
Bathroom Total
|
6 |
|
Bedrooms Above Ground
|
4 |
|
Bedrooms Below Ground
|
3 |
|
Bedrooms Total
|
7 |
|
Basement Features
|
Separate Entrance |
|
Basement Type
|
N/a |
|
Construction Style Attachment
|
Detached |
|
Exterior Finish
|
Brick |
|
Flooring Type
|
Hardwood |
|
Foundation Type
|
Concrete |
|
Half Bath Total
|
1 |
|
Heating Type
|
Other |
|
Stories Total
|
2 |
|
Size Interior
|
3000 - 3500 Sqft |
|
Type
|
House |
|
Utility Water
|
Municipal Water |
Parking
Land
|
Acreage
|
No |
|
Sewer
|
Sanitary Sewer |
|
Size Depth
|
109 Ft ,6 In |
|
Size Frontage
|
40 Ft ,8 In |
|
Size Irregular
|
40.7 X 109.5 Ft |
|
Size Total Text
|
40.7 X 109.5 Ft |
|
Zoning Description
|
Residential- R1e |
Rooms
| Level |
Type |
Length |
Width |
Dimensions |
|
Second Level |
Den |
2.34 m |
3.05 m |
2.34 m x 3.05 m |
|
Second Level |
Laundry Room |
3.05 m |
3.05 m |
3.05 m x 3.05 m |
|
Second Level |
Primary Bedroom |
7.07 m |
4.32 m |
7.07 m x 4.32 m |
|
Second Level |
Bedroom 2 |
4.19 m |
3.05 m |
4.19 m x 3.05 m |
|
Second Level |
Bedroom 3 |
3.65 m |
3.74 m |
3.65 m x 3.74 m |
|
Second Level |
Bedroom 4 |
3.45 m |
3.34 m |
3.45 m x 3.34 m |
|
Main Level |
Living Room |
4.38 m |
3.3 m |
4.38 m x 3.3 m |
|
Main Level |
Dining Room |
3.77 m |
3.38 m |
3.77 m x 3.38 m |
|
Main Level |
Family Room |
5.46 m |
3.61 m |
5.46 m x 3.61 m |
|
Main Level |
Kitchen |
2.72 m |
4.48 m |
2.72 m x 4.48 m |
|
Main Level |
Eating Area |
2.53 m |
3.65 m |
2.53 m x 3.65 m |
|
Main Level |
Den |
3.56 m |
3.82 m |
3.56 m x 3.82 m |
https://www.realtor.ca/real-estate/28707678/12-bear-run-road-brampton-credit-valley-credit-valley





