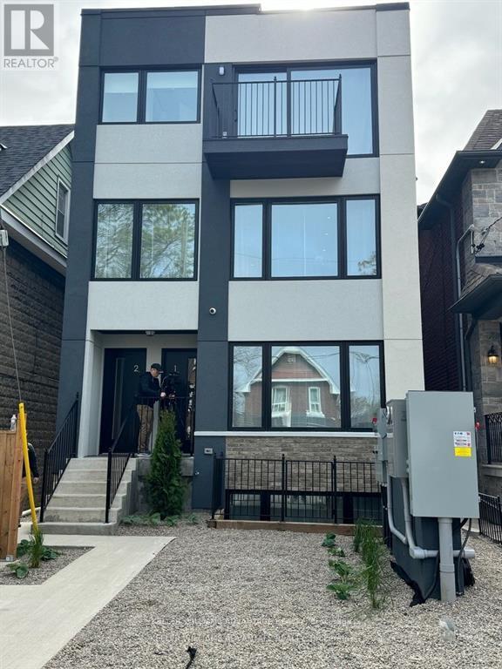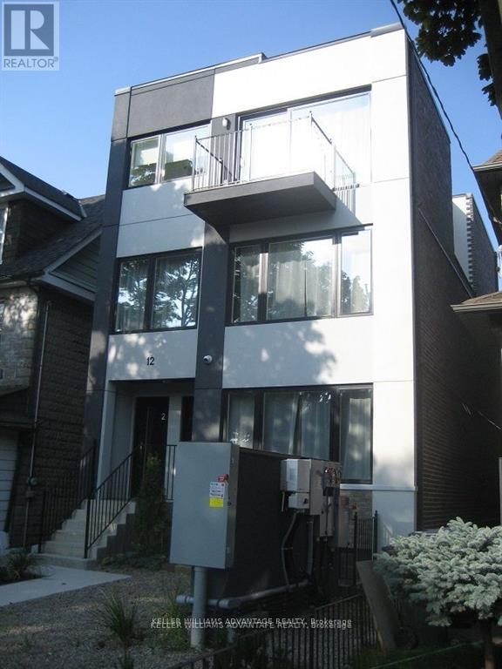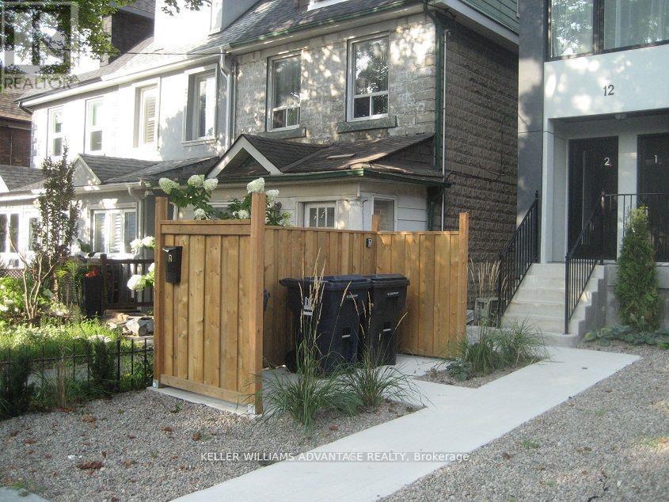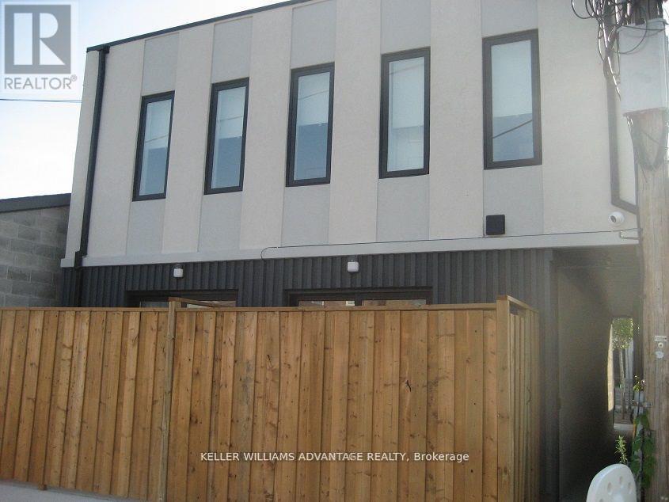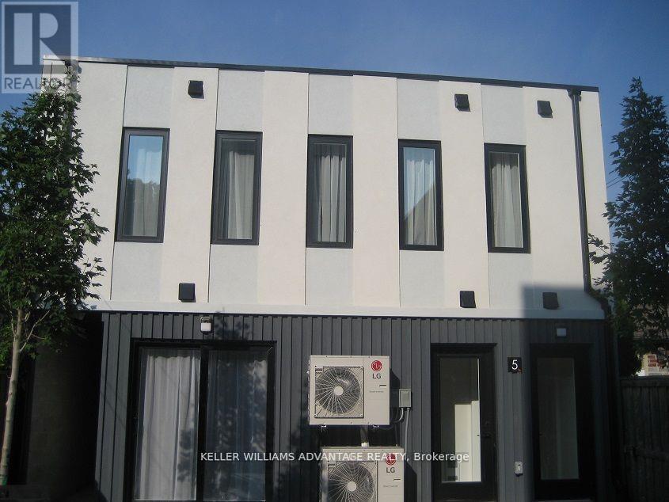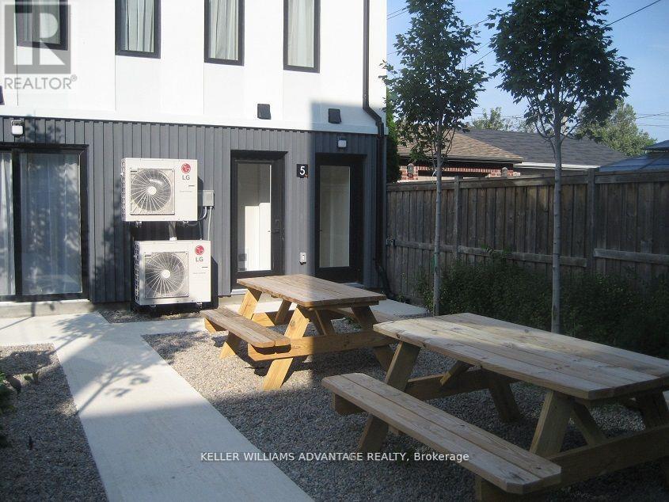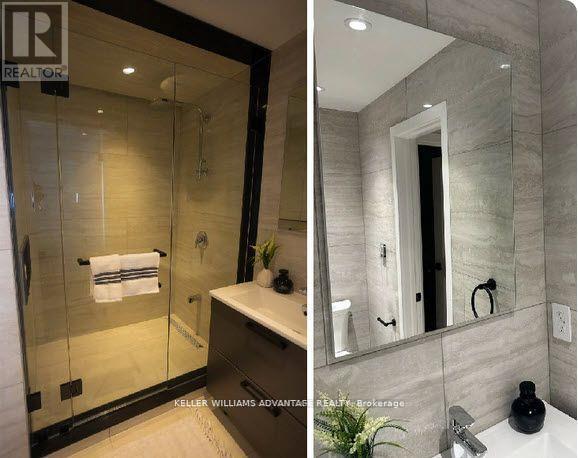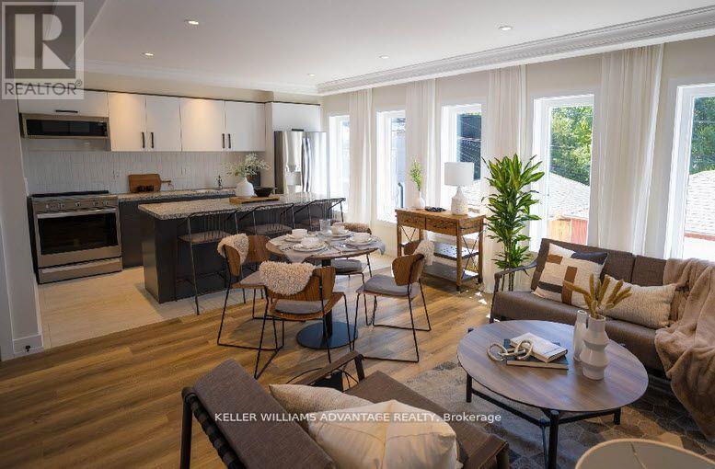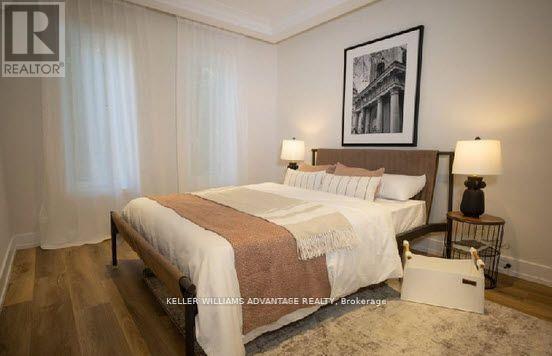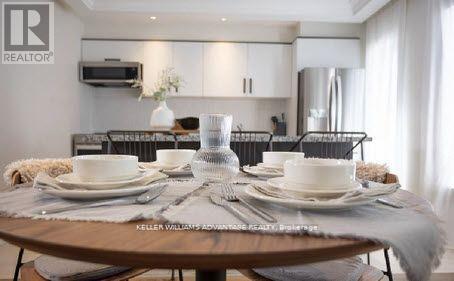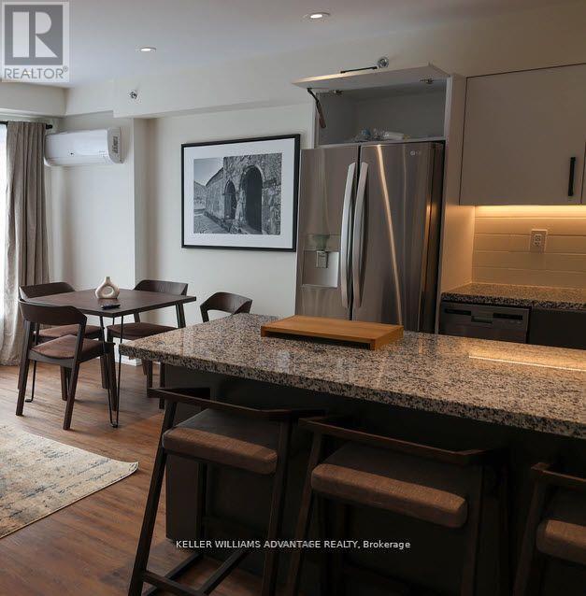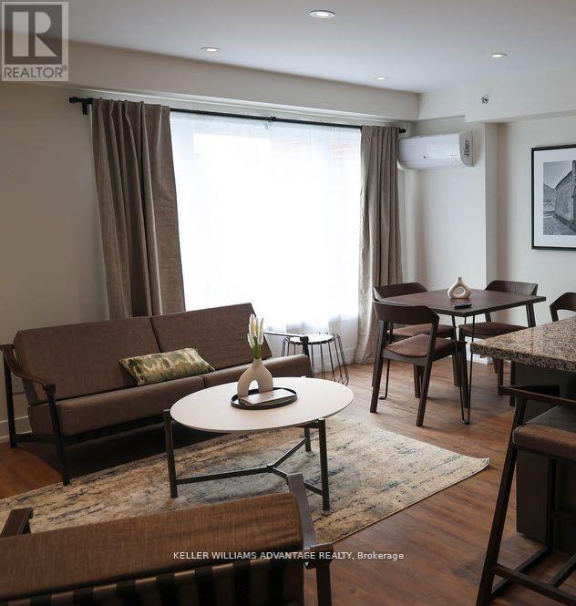12 Bedroom
5 Bathroom
3500 - 5000 sqft
Wall Unit, Ventilation System
Heat Pump
$8,550,000
The property comprise 4 furnished rental apartment suites and one laneway house also furnished. In total there are 4 two bedrooms and 1 four bedroom units. All units are self contained and built and furnished to high end luxury standards. In total there is over 5,000 sf of rentable space. There is very little common area. The entire project is low maintenance with in ground snow melting and solar panels. All suites have full kitchens and in total there are 10 bathrooms. This is a headache free investment with a brand new building and no cap ex for another 20 years. The lease can be terminated and this could make a wonder full family compound. This housing is the future for the city. Potential to purchase the company and save LTT and take advantage of shareholder loans which would mean tax free income for 15 years at least. Potential to condo convert the asset. (id:41954)
Property Details
|
MLS® Number
|
W12402385 |
|
Property Type
|
Multi-family |
|
Community Name
|
Rockcliffe-Smythe |
|
Amenities Near By
|
Public Transit, Park, Schools |
|
Features
|
Lane, Sump Pump, Solar Equipment |
|
Parking Space Total
|
1 |
Building
|
Bathroom Total
|
5 |
|
Bedrooms Above Ground
|
9 |
|
Bedrooms Below Ground
|
3 |
|
Bedrooms Total
|
12 |
|
Age
|
New Building |
|
Appliances
|
Water Heater - Tankless, Water Heater |
|
Basement Development
|
Finished |
|
Basement Features
|
Apartment In Basement |
|
Basement Type
|
N/a (finished) |
|
Construction Status
|
Insulation Upgraded |
|
Cooling Type
|
Wall Unit, Ventilation System |
|
Exterior Finish
|
Stucco, Brick |
|
Fire Protection
|
Smoke Detectors |
|
Foundation Type
|
Block, Concrete, Poured Concrete |
|
Heating Fuel
|
Electric |
|
Heating Type
|
Heat Pump |
|
Stories Total
|
3 |
|
Size Interior
|
3500 - 5000 Sqft |
|
Type
|
Other |
|
Utility Water
|
Municipal Water |
Parking
Land
|
Acreage
|
No |
|
Land Amenities
|
Public Transit, Park, Schools |
|
Sewer
|
Sanitary Sewer |
|
Size Depth
|
149 Ft ,7 In |
|
Size Frontage
|
26 Ft ,3 In |
|
Size Irregular
|
26.3 X 149.6 Ft |
|
Size Total Text
|
26.3 X 149.6 Ft |
|
Zoning Description
|
Rm(f12;u2;d0.8*252) |
https://www.realtor.ca/real-estate/28860085/12-batavia-avenue-toronto-rockcliffe-smythe-rockcliffe-smythe
