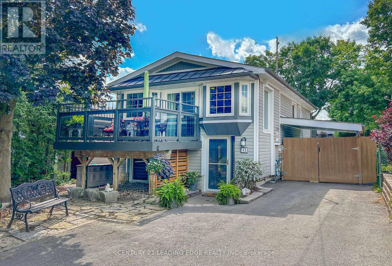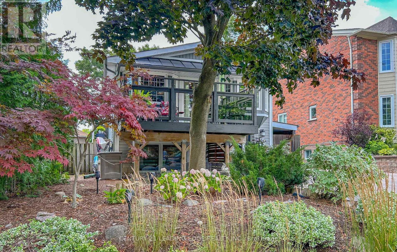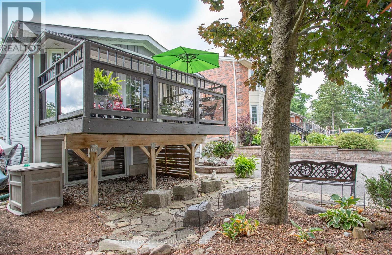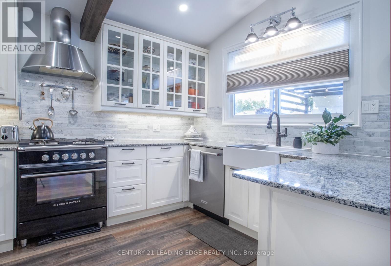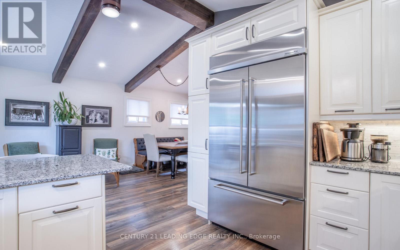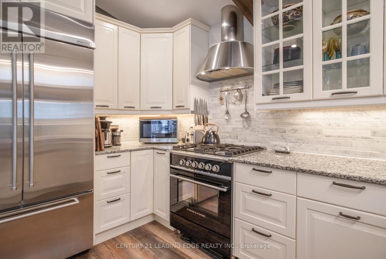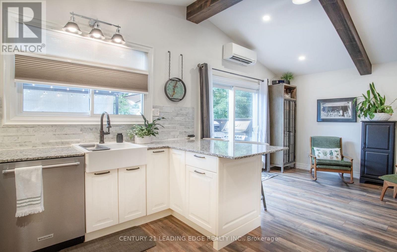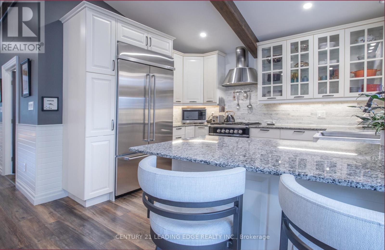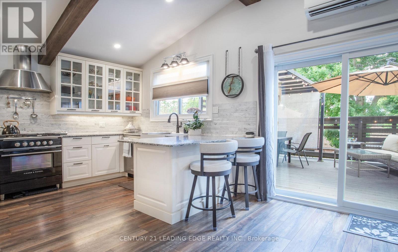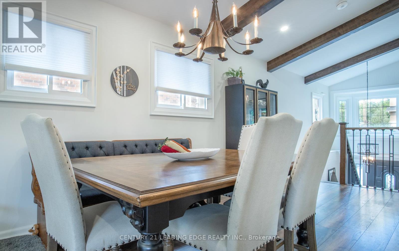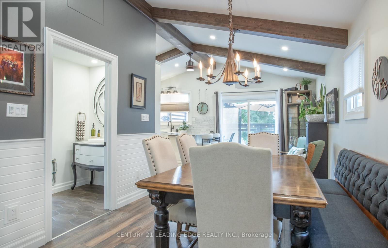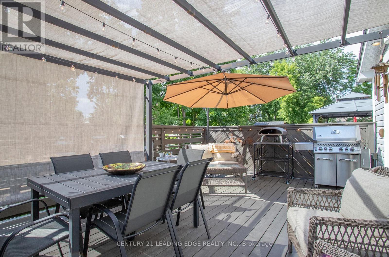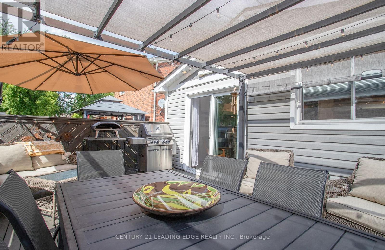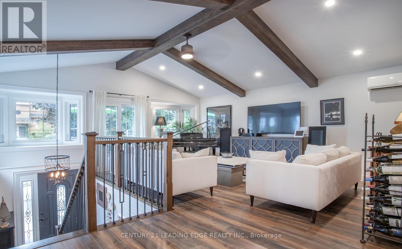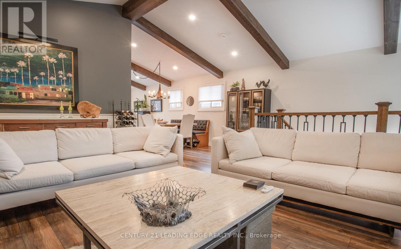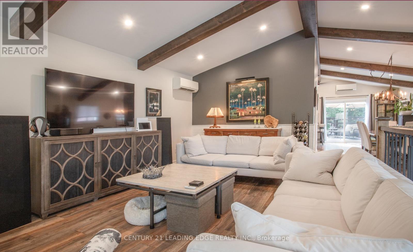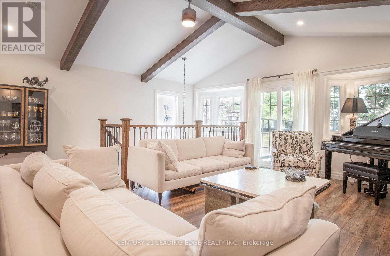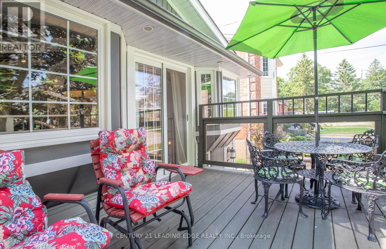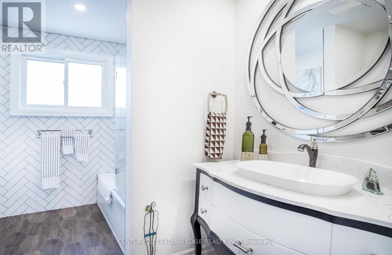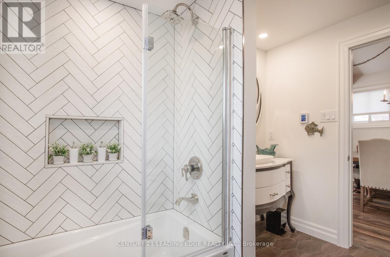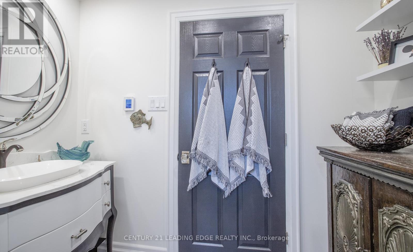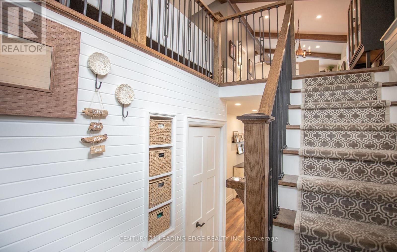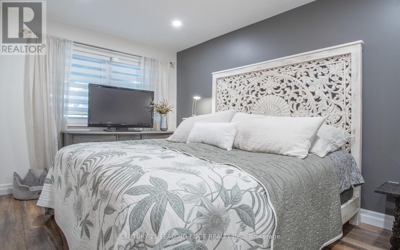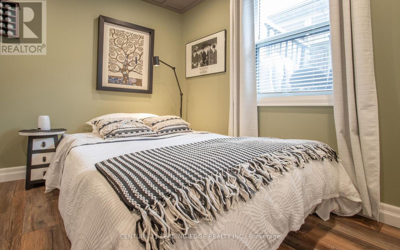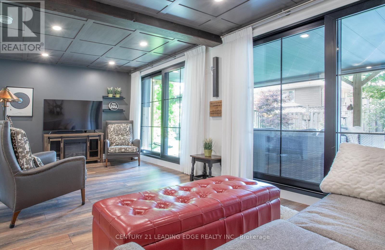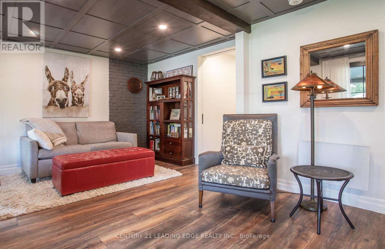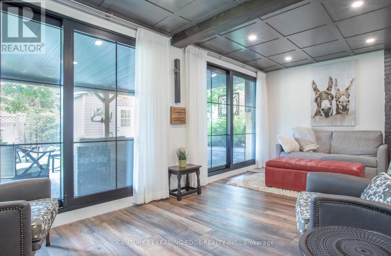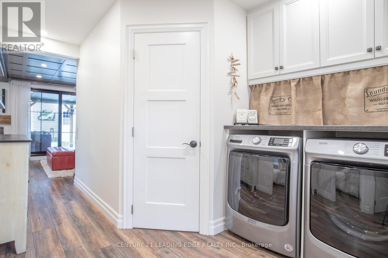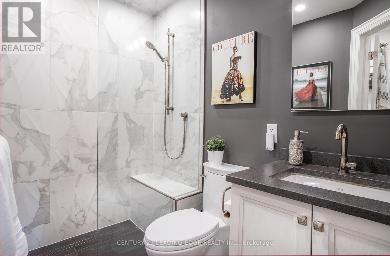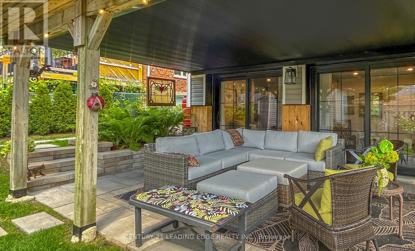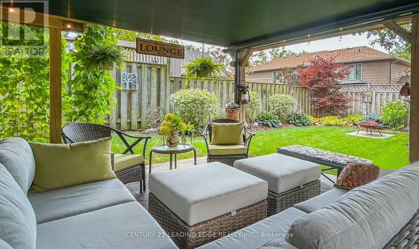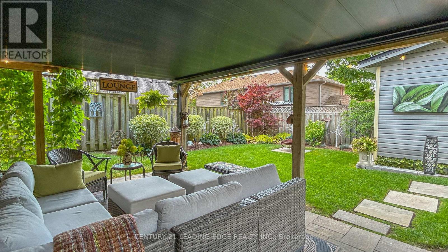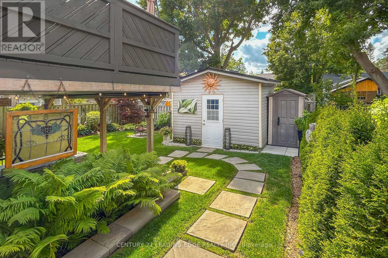3 Bedroom
2 Bathroom
700 - 1100 sqft
Wall Unit
Heat Pump
Landscaped
$1,050,000
Stunning, Beautiful, Lovely, Delightful, Inspiring, Comforting...Simply Gorgeous! Please come visit this Immaculate Fully Renovated Family home and let me know the best adjective you would use! This sanctuary is straight from the pages of Better Homes & Gardens, Magnolia and HGTV combined! Retreat and unwind on any of the 3 spacious patios. Grab your Kayak and paddle the Lake from your own private access point. Stroll to local restaurants and overlook the water while savouring your favorite libation. Live and breathe the relaxing cottage Lifestyle year round, while still being close to the city to enjoy live theatre and the symphony. This is a Fantastic Opportunity to escape to a Wonderful Home in a Wonderful location. Upgrades are too many to list. This home is to be experienced....like the warm heated floors in the bathrooms! The love and the pride of the Owners can be felt as soon as you enter. Enjoy! ***OPEN HOUSE Saturday September 6th 2PM - 4 PM and Sunday September 7th 2PM - 4PM*** (id:41954)
Property Details
|
MLS® Number
|
N12347448 |
|
Property Type
|
Single Family |
|
Community Name
|
Rural Whitchurch-Stouffville |
|
Features
|
Irregular Lot Size |
|
Parking Space Total
|
5 |
|
Structure
|
Deck, Patio(s) |
Building
|
Bathroom Total
|
2 |
|
Bedrooms Above Ground
|
3 |
|
Bedrooms Total
|
3 |
|
Amenities
|
Canopy |
|
Appliances
|
Oven - Built-in, Water Heater, Water Softener, Dishwasher, Dryer, Microwave, Hood Fan, Range, Stove, Washer, Window Coverings, Refrigerator |
|
Basement Development
|
Finished |
|
Basement Features
|
Walk Out |
|
Basement Type
|
N/a (finished) |
|
Construction Style Attachment
|
Detached |
|
Cooling Type
|
Wall Unit |
|
Exterior Finish
|
Vinyl Siding |
|
Foundation Type
|
Block |
|
Heating Fuel
|
Electric |
|
Heating Type
|
Heat Pump |
|
Stories Total
|
2 |
|
Size Interior
|
700 - 1100 Sqft |
|
Type
|
House |
|
Utility Water
|
Municipal Water |
Parking
Land
|
Acreage
|
No |
|
Landscape Features
|
Landscaped |
|
Sewer
|
Septic System |
|
Size Depth
|
96 Ft ,3 In |
|
Size Frontage
|
40 Ft ,1 In |
|
Size Irregular
|
40.1 X 96.3 Ft |
|
Size Total Text
|
40.1 X 96.3 Ft |
Rooms
| Level |
Type |
Length |
Width |
Dimensions |
|
Lower Level |
Primary Bedroom |
4.27 m |
2.67 m |
4.27 m x 2.67 m |
|
Lower Level |
Bedroom 2 |
2.97 m |
2.67 m |
2.97 m x 2.67 m |
|
Lower Level |
Bedroom 3 |
5.5 m |
3.01 m |
5.5 m x 3.01 m |
|
Main Level |
Kitchen |
3.45 m |
3.18 m |
3.45 m x 3.18 m |
|
Main Level |
Dining Room |
3.05 m |
3.02 m |
3.05 m x 3.02 m |
|
Main Level |
Sitting Room |
3.45 m |
3.05 m |
3.45 m x 3.05 m |
|
Main Level |
Living Room |
5.65 m |
3.85 m |
5.65 m x 3.85 m |
Utilities
|
Cable
|
Installed |
|
Electricity
|
Installed |
https://www.realtor.ca/real-estate/28739968/12-balson-boulevard-whitchurch-stouffville-rural-whitchurch-stouffville
