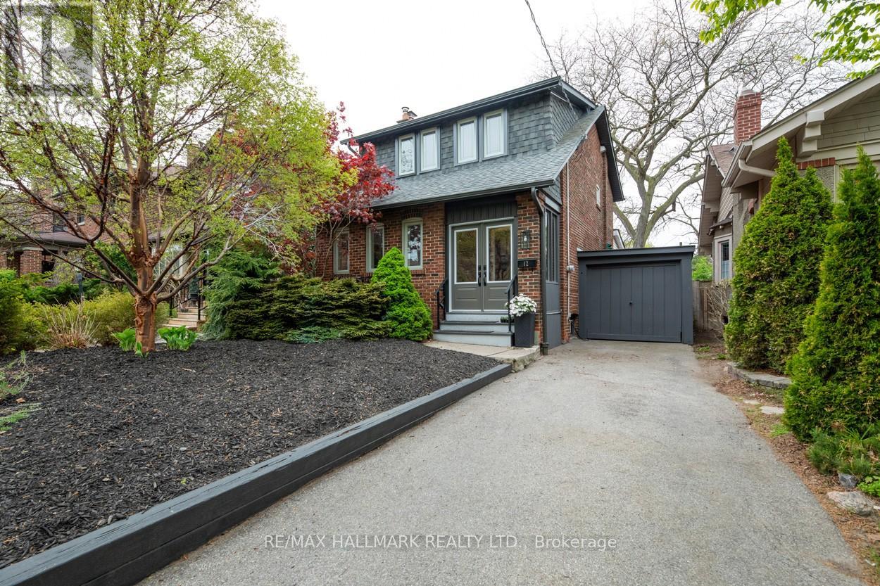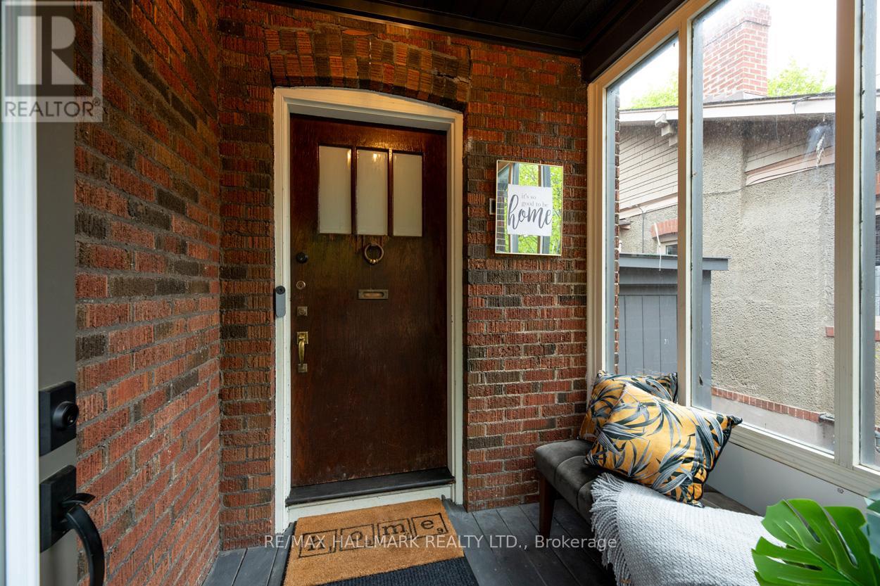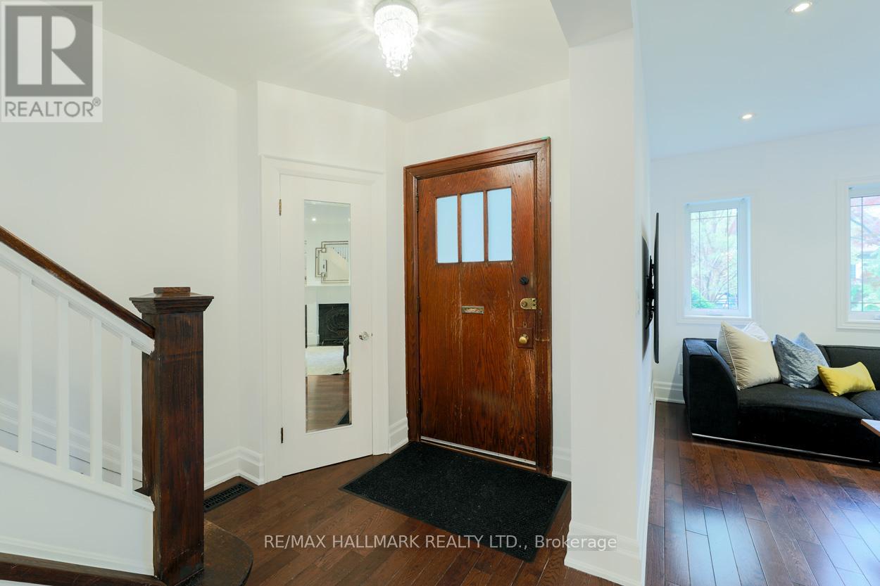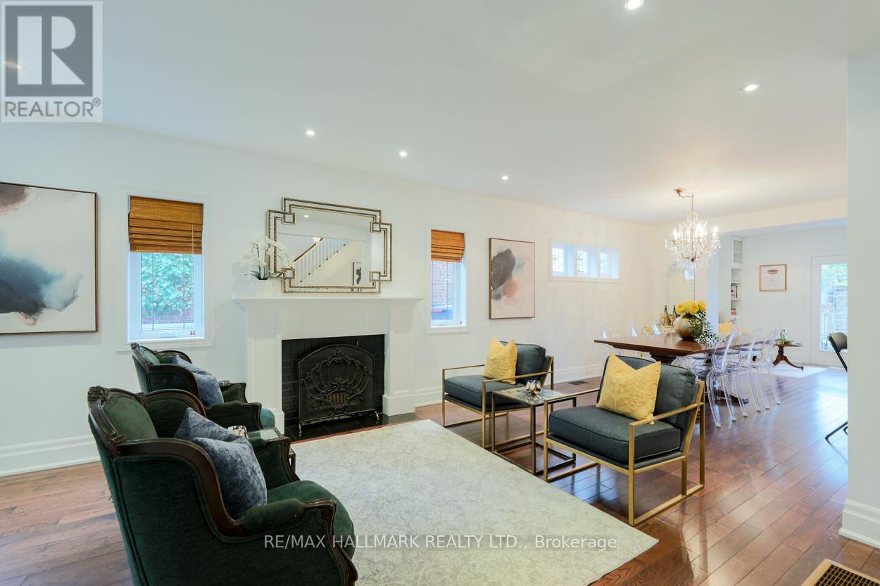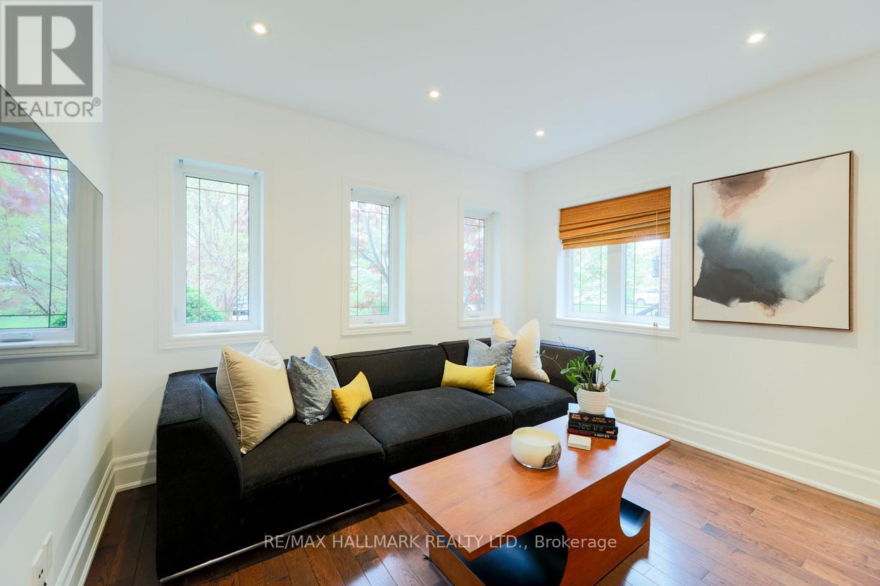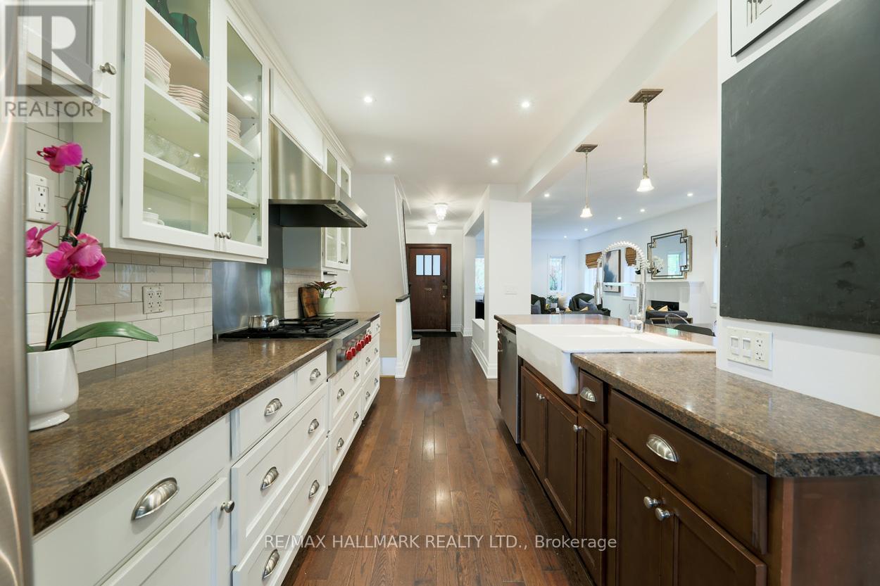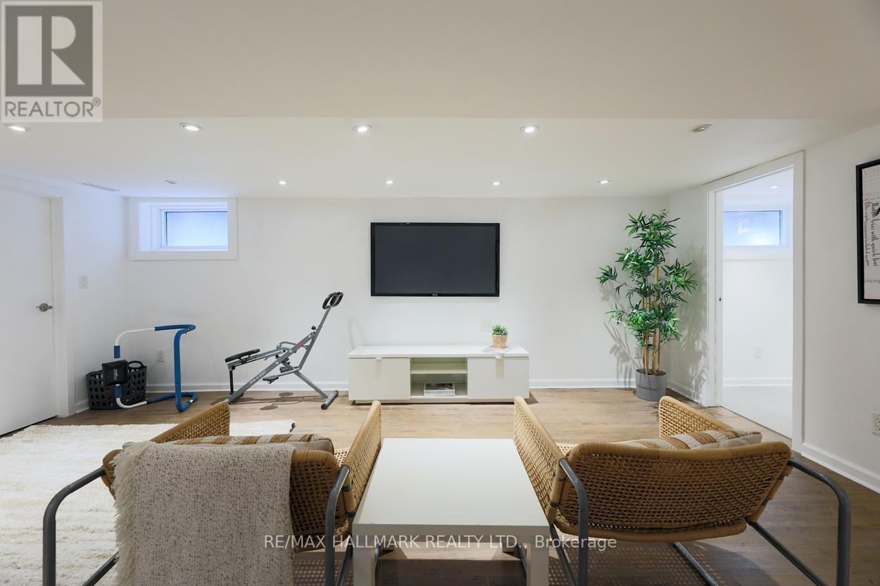3 Bedroom
2 Bathroom
700 - 1100 sqft
Fireplace
Central Air Conditioning
Forced Air
$1,299,900
Nestled on the charming Avalon Boulevard in Birch Cliff Village, this spacious three-bedroom family residence invites you to experience a perfect blend of modern living and classic character. The home has been extensively renovated, thoughtfully enhancing its appeal while preserving the original charm that makes it truly special. The heart of the home is the open-concept kitchen, which boasts stunning granite countertops and top-of-the-line stainless steel appliances, making it a culinary haven for any cooking enthusiast. The kitchen seamlessly flows into the dining area, fostering a warm and inviting atmosphere for family meals and entertaining guests. In the living room, you will find a cozy atmosphere accentuated by a beautiful wood-burning fireplace, perfect for chilly evenings spent with loved ones. Large windows fill the space with natural light, highlighting the tasteful details and finishes throughout. The residence features three generously sized bedrooms, each designed to offer comfort and tranquillity. The primary suite includes a spacious closet and an en-suite bathroom, showcasing modern fixtures and elegant design elements. Step outside into the expansive backyard, a true oasis for outdoor entertainment. This private retreat is equipped with a custom-built pizza oven, making it an exceptional space for hosting summer barbecues or simply enjoying quiet evenings under the stars. Lush landscaping and ample seating areas enhance the outdoor experience, perfect for both lively gatherings and peaceful relaxation. This property is not just a home; it's a lifestyle, poised to meet the highest standards of expectation. It is a must-see for families looking to enjoy a blend of comfort, style, and community in the heart of Birch Cliff Village. (id:41954)
Property Details
|
MLS® Number
|
E12164612 |
|
Property Type
|
Single Family |
|
Community Name
|
Birchcliffe-Cliffside |
|
Parking Space Total
|
3 |
Building
|
Bathroom Total
|
2 |
|
Bedrooms Above Ground
|
3 |
|
Bedrooms Total
|
3 |
|
Appliances
|
Cooktop, Dishwasher, Dryer, Freezer, Cooktop - Gas, Oven, Washer, Refrigerator |
|
Basement Development
|
Finished |
|
Basement Type
|
N/a (finished) |
|
Construction Style Attachment
|
Detached |
|
Cooling Type
|
Central Air Conditioning |
|
Exterior Finish
|
Brick |
|
Fireplace Present
|
Yes |
|
Flooring Type
|
Hardwood, Laminate |
|
Foundation Type
|
Concrete |
|
Heating Fuel
|
Natural Gas |
|
Heating Type
|
Forced Air |
|
Stories Total
|
2 |
|
Size Interior
|
700 - 1100 Sqft |
|
Type
|
House |
|
Utility Water
|
Municipal Water |
Parking
Land
|
Acreage
|
No |
|
Sewer
|
Sanitary Sewer |
|
Size Depth
|
98 Ft |
|
Size Frontage
|
33 Ft |
|
Size Irregular
|
33 X 98 Ft |
|
Size Total Text
|
33 X 98 Ft |
Rooms
| Level |
Type |
Length |
Width |
Dimensions |
|
Second Level |
Bedroom |
3.4 m |
3.4 m |
3.4 m x 3.4 m |
|
Second Level |
Bedroom 2 |
4.5 m |
3.2 m |
4.5 m x 3.2 m |
|
Second Level |
Bedroom 3 |
3.4 m |
2.6 m |
3.4 m x 2.6 m |
|
Basement |
Recreational, Games Room |
5.8 m |
5.6 m |
5.8 m x 5.6 m |
|
Basement |
Laundry Room |
2 m |
1 m |
2 m x 1 m |
|
Main Level |
Living Room |
6.6 m |
3.8 m |
6.6 m x 3.8 m |
|
Main Level |
Dining Room |
3.6 m |
3 m |
3.6 m x 3 m |
|
Main Level |
Kitchen |
6 m |
3 m |
6 m x 3 m |
|
Main Level |
Family Room |
4 m |
3 m |
4 m x 3 m |
https://www.realtor.ca/real-estate/28348637/12-avalon-boulevard-toronto-birchcliffe-cliffside-birchcliffe-cliffside
