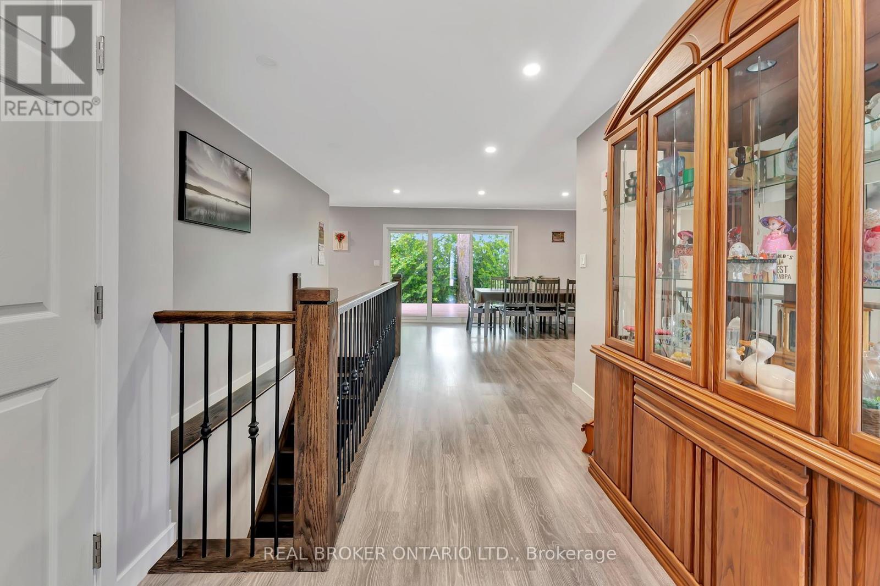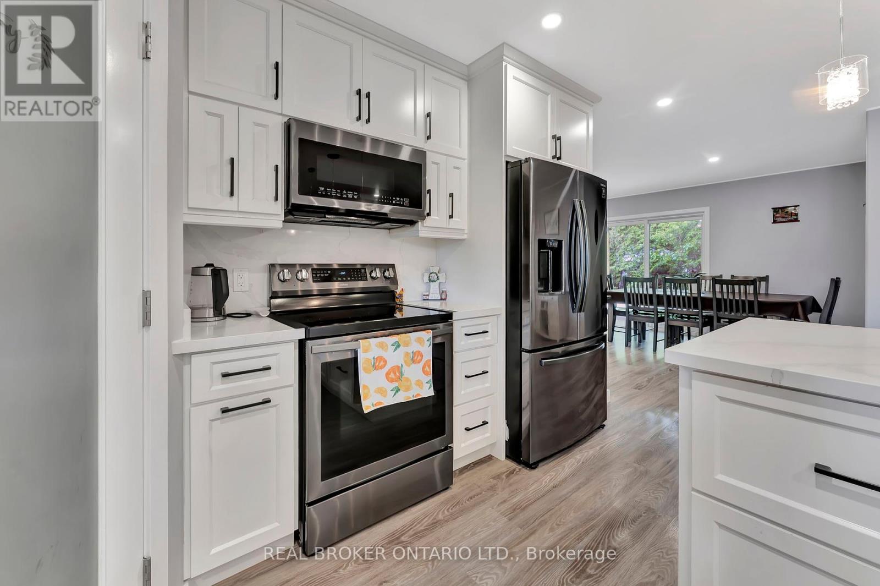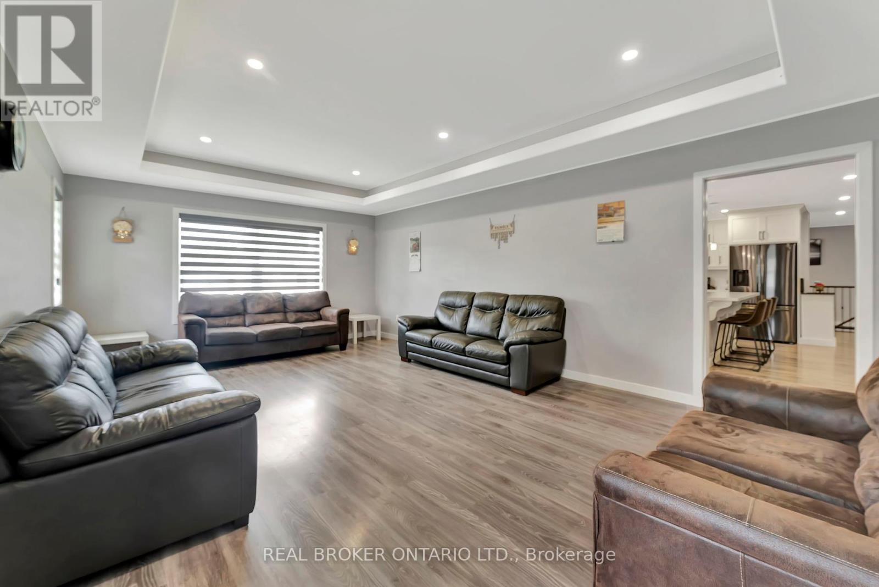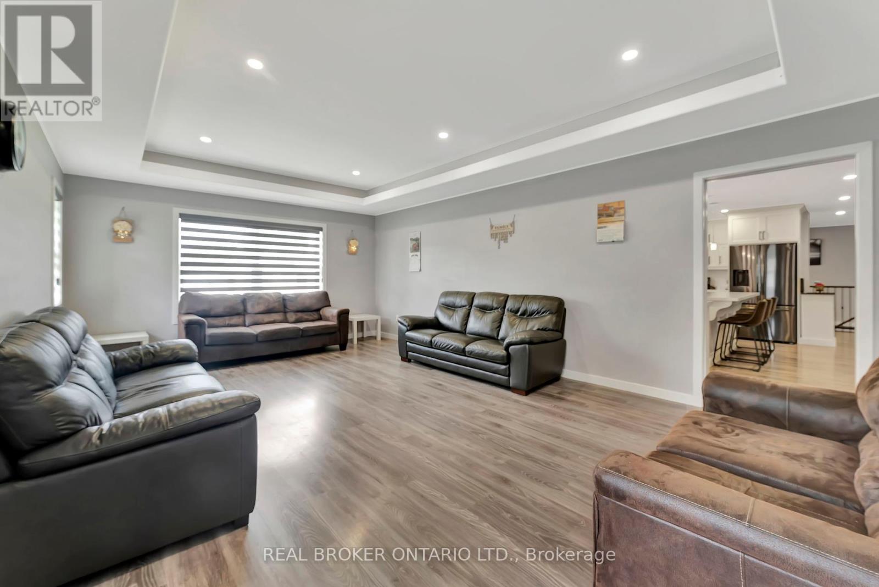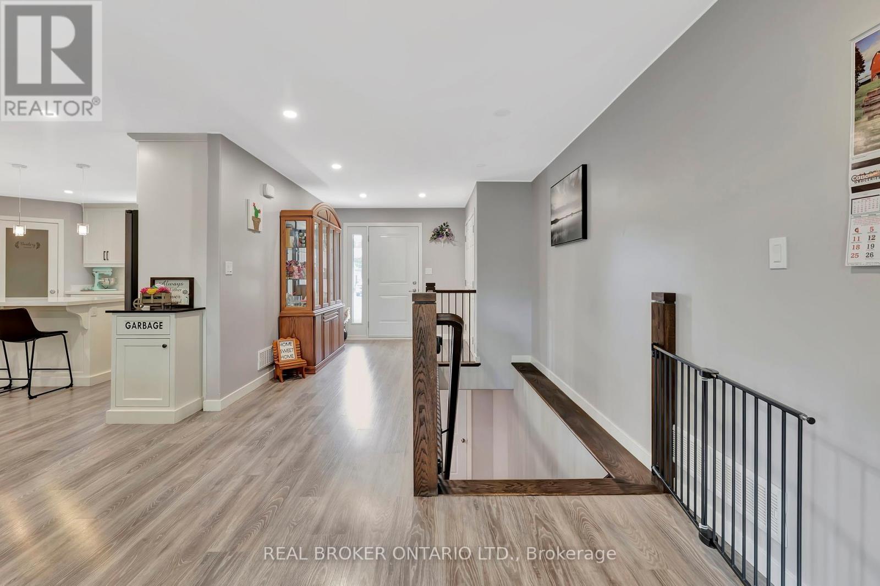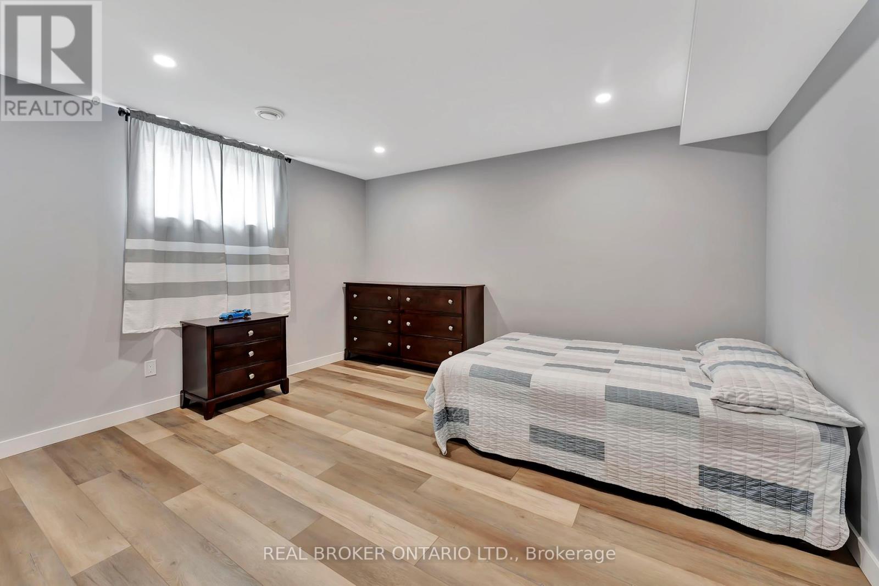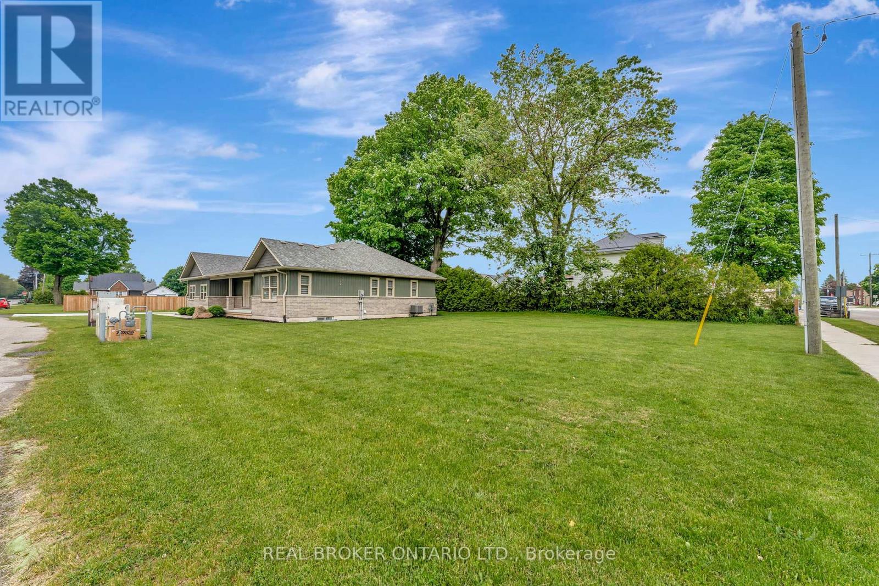5 Bedroom
3 Bathroom
2500 - 3000 sqft
Bungalow
Central Air Conditioning
Forced Air
$1,050,000
Tucked away in the quiet town of Langton, 12 Albert Street is the kind of home country songs are written about. Featuring two spacious bedrooms and two bathrooms including a luxurious ensuite this property blends high-end finishes with everyday comfort and functionality. The beautifully manicured lawn and garden, bordered by concrete walkways, lead to a charming covered front, porch perfect for morning coffees or relaxing evenings. Step inside to a large, welcoming foyer where grey vinyl plank flooring flows seamlessly throughout, setting a warm and unified tone. The open-concept design connects the kitchen and dining area, ideal for entertaining or family gatherings. The kitchen is a showstopper, complete with two walk-in pantries, extensive cabinetry, elegant white and grey marbled quartz countertops, matte black finishes, and brand-new Samsung stainless steel appliances. Just off the kitchen, the great room features a tray ceiling with built-in LED lighting, adding a touch of modern style and coziness. The primary bedroom serves as a private retreat, offering a spa-inspired ensuite with sleek subway tile. Both bedrooms include generous walk-in closets, while the mudroom provides built-in cubbies and a double-wide closet for optimal storage. Adding even more value and versatility to this exceptional property is a brand-new 42' x 25' detached shop. Designed to match the homes exterior, it features two garage-style doors, soaring 15-foot ceilings, and 100-amp electrical service wired and ready for a 200-amp upgrade perfect for a workshop, storage, or future business use. Set on a generous lot with thoughtful design inside and out, 12 Albert Street isn't just a house, its where your next chapter begins. ** This is a linked property.** (id:41954)
Property Details
|
MLS® Number
|
X12192082 |
|
Property Type
|
Single Family |
|
Community Name
|
Langton |
|
Features
|
Sump Pump |
|
Parking Space Total
|
6 |
Building
|
Bathroom Total
|
3 |
|
Bedrooms Above Ground
|
2 |
|
Bedrooms Below Ground
|
3 |
|
Bedrooms Total
|
5 |
|
Appliances
|
Dishwasher, Dryer, Garage Door Opener, Microwave, Stove, Washer, Refrigerator |
|
Architectural Style
|
Bungalow |
|
Basement Development
|
Finished |
|
Basement Type
|
Full (finished) |
|
Construction Style Attachment
|
Detached |
|
Cooling Type
|
Central Air Conditioning |
|
Exterior Finish
|
Wood, Vinyl Siding |
|
Foundation Type
|
Poured Concrete |
|
Heating Fuel
|
Natural Gas |
|
Heating Type
|
Forced Air |
|
Stories Total
|
1 |
|
Size Interior
|
2500 - 3000 Sqft |
|
Type
|
House |
Parking
Land
|
Acreage
|
No |
|
Sewer
|
Septic System |
|
Size Depth
|
194 Ft |
|
Size Frontage
|
82 Ft ,6 In |
|
Size Irregular
|
82.5 X 194 Ft |
|
Size Total Text
|
82.5 X 194 Ft |
Rooms
| Level |
Type |
Length |
Width |
Dimensions |
|
Lower Level |
Utility Room |
5.77 m |
4.22 m |
5.77 m x 4.22 m |
|
Lower Level |
Other |
8.59 m |
1.75 m |
8.59 m x 1.75 m |
|
Lower Level |
Bedroom 3 |
4.39 m |
2.95 m |
4.39 m x 2.95 m |
|
Lower Level |
Bedroom 4 |
3.96 m |
4.19 m |
3.96 m x 4.19 m |
|
Lower Level |
Recreational, Games Room |
7.52 m |
7.42 m |
7.52 m x 7.42 m |
|
Main Level |
Kitchen |
5.36 m |
5.59 m |
5.36 m x 5.59 m |
|
Main Level |
Living Room |
4.19 m |
6.38 m |
4.19 m x 6.38 m |
|
Main Level |
Primary Bedroom |
4.19 m |
3.35 m |
4.19 m x 3.35 m |
|
Main Level |
Bedroom 2 |
3.4 m |
3.38 m |
3.4 m x 3.38 m |
|
Main Level |
Laundry Room |
1.91 m |
3.51 m |
1.91 m x 3.51 m |
|
Main Level |
Mud Room |
2.82 m |
2.26 m |
2.82 m x 2.26 m |
|
Main Level |
Bathroom |
5.38 m |
1.7 m |
5.38 m x 1.7 m |
https://www.realtor.ca/real-estate/28407819/12-albert-street-norfolk-langton-langton







