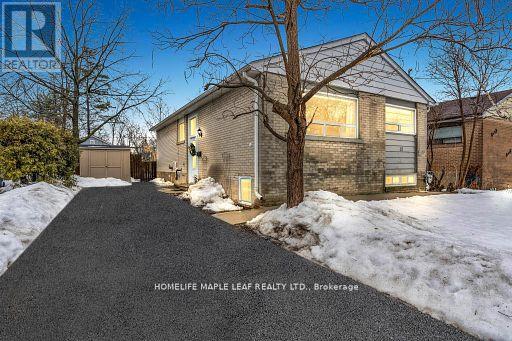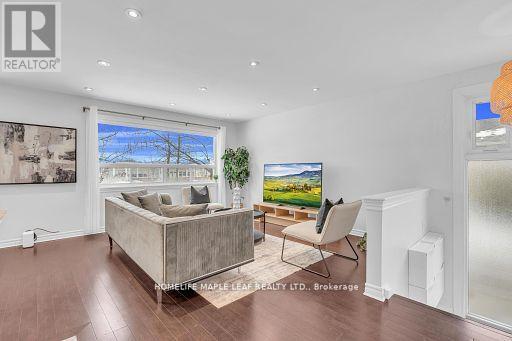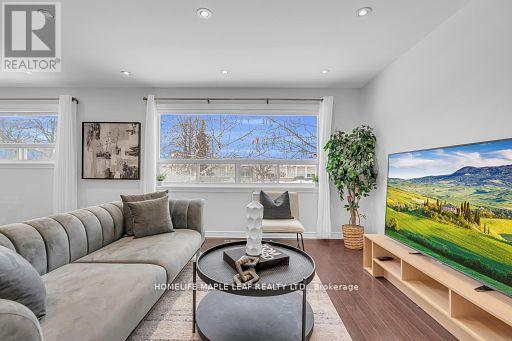6 Bedroom
2 Bathroom
700 - 1100 sqft
Raised Bungalow
Central Air Conditioning
Forced Air
$978,000
Beautiful, Bright & Spacious recently upgraded 3+3 Bedroom detached raised Bungalow in the prime location of Brampton. Finished basement apartment with legal separate entrance. Living & Dining combined. Hardwood throughout the space. Pot lights, breakfast island with quartz countertops. Upgraded kitchen with SS/S appliances, upgraded bathrooms. This home offers excellent rental income, great opportunity for first time buyers. Close to Brampton downtown, schools, highways and all the major amenities. MUST SEE..!! (id:41954)
Property Details
|
MLS® Number
|
W12241960 |
|
Property Type
|
Single Family |
|
Community Name
|
Brampton East |
|
Amenities Near By
|
Hospital, Park, Place Of Worship, Public Transit, Schools |
|
Community Features
|
School Bus |
|
Equipment Type
|
Water Heater - Gas |
|
Parking Space Total
|
4 |
|
Rental Equipment Type
|
Water Heater - Gas |
Building
|
Bathroom Total
|
2 |
|
Bedrooms Above Ground
|
3 |
|
Bedrooms Below Ground
|
3 |
|
Bedrooms Total
|
6 |
|
Appliances
|
Blinds, Dishwasher, Dryer, Microwave, Stove, Washer, Window Coverings, Refrigerator |
|
Architectural Style
|
Raised Bungalow |
|
Basement Development
|
Finished |
|
Basement Features
|
Separate Entrance |
|
Basement Type
|
N/a (finished) |
|
Construction Style Attachment
|
Detached |
|
Cooling Type
|
Central Air Conditioning |
|
Exterior Finish
|
Brick |
|
Flooring Type
|
Tile, Hardwood |
|
Foundation Type
|
Concrete |
|
Heating Fuel
|
Natural Gas |
|
Heating Type
|
Forced Air |
|
Stories Total
|
1 |
|
Size Interior
|
700 - 1100 Sqft |
|
Type
|
House |
|
Utility Water
|
Municipal Water |
Parking
Land
|
Acreage
|
No |
|
Land Amenities
|
Hospital, Park, Place Of Worship, Public Transit, Schools |
|
Sewer
|
Sanitary Sewer |
|
Size Depth
|
111 Ft ,7 In |
|
Size Frontage
|
50 Ft |
|
Size Irregular
|
50 X 111.6 Ft |
|
Size Total Text
|
50 X 111.6 Ft|under 1/2 Acre |
Rooms
| Level |
Type |
Length |
Width |
Dimensions |
|
Lower Level |
Bedroom |
|
|
Measurements not available |
|
Lower Level |
Bedroom 2 |
|
|
Measurements not available |
|
Lower Level |
Bedroom 3 |
|
|
Measurements not available |
|
Main Level |
Kitchen |
3.04 m |
3.58 m |
3.04 m x 3.58 m |
|
Main Level |
Dining Room |
3.04 m |
2.88 m |
3.04 m x 2.88 m |
|
Main Level |
Living Room |
4.09 m |
3.8 m |
4.09 m x 3.8 m |
|
Main Level |
Primary Bedroom |
4.03 m |
2.87 m |
4.03 m x 2.87 m |
|
Main Level |
Bedroom 2 |
3.8 m |
3.07 m |
3.8 m x 3.07 m |
|
Main Level |
Bedroom 3 |
3.06 m |
2.7 m |
3.06 m x 2.7 m |
Utilities
|
Cable
|
Available |
|
Electricity
|
Installed |
|
Sewer
|
Installed |
https://www.realtor.ca/real-estate/28513637/12-abbey-road-brampton-brampton-east-brampton-east














































