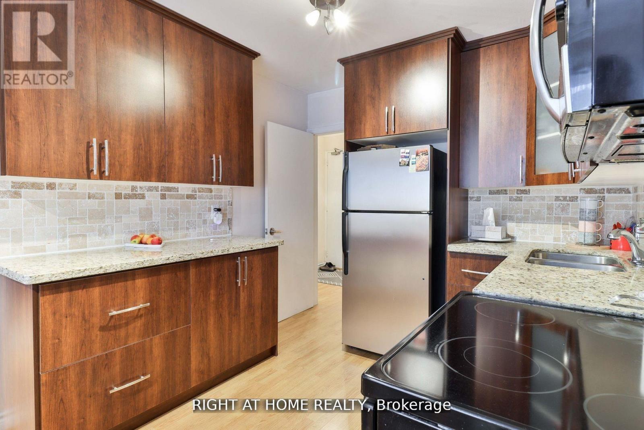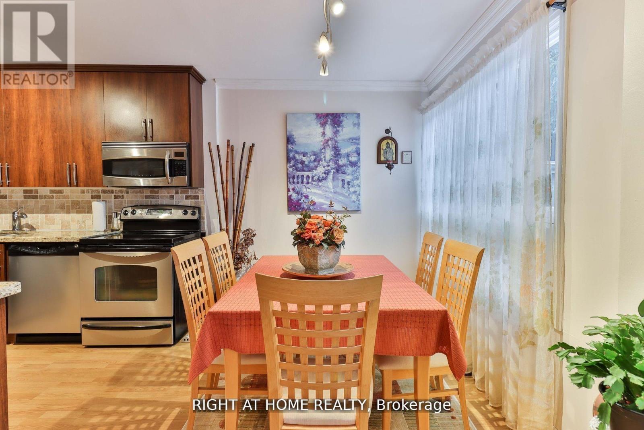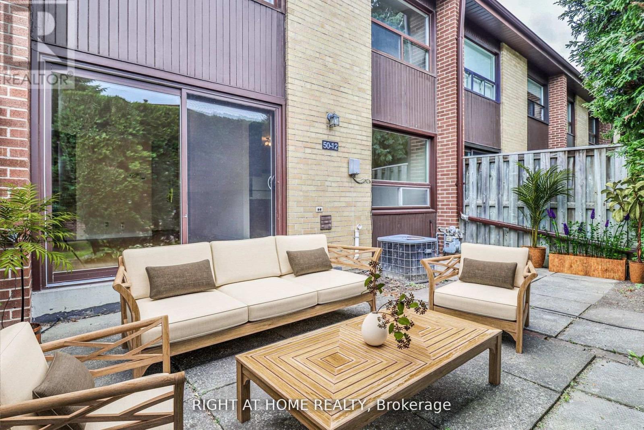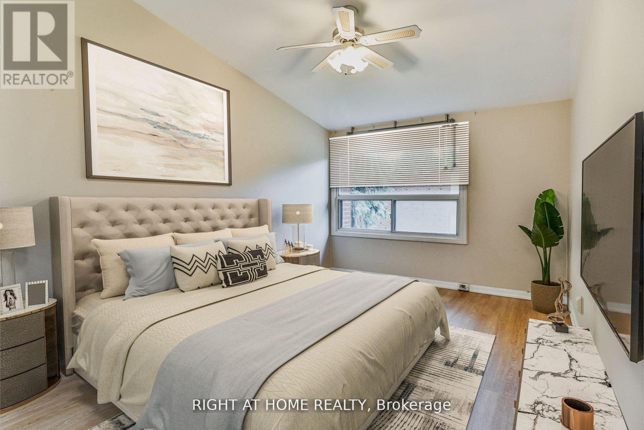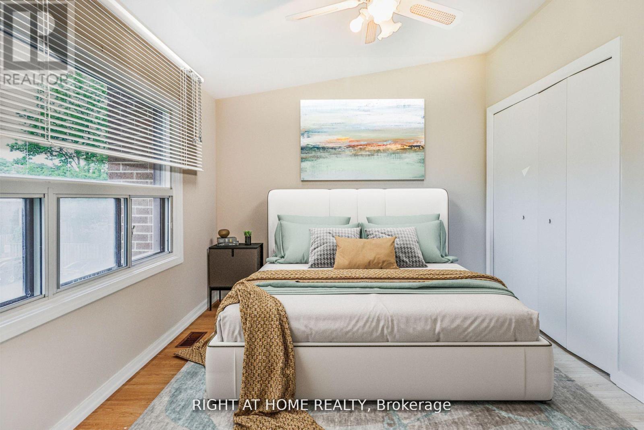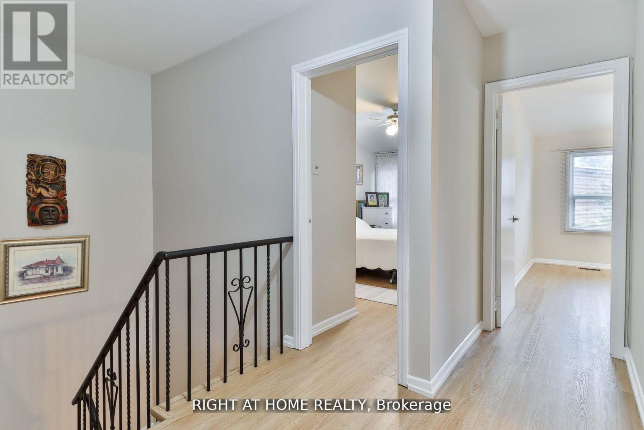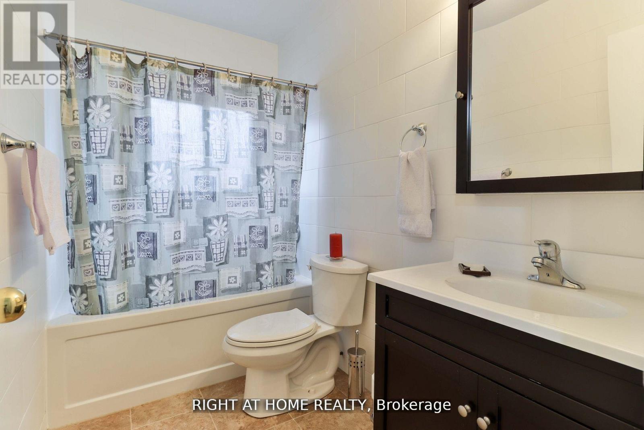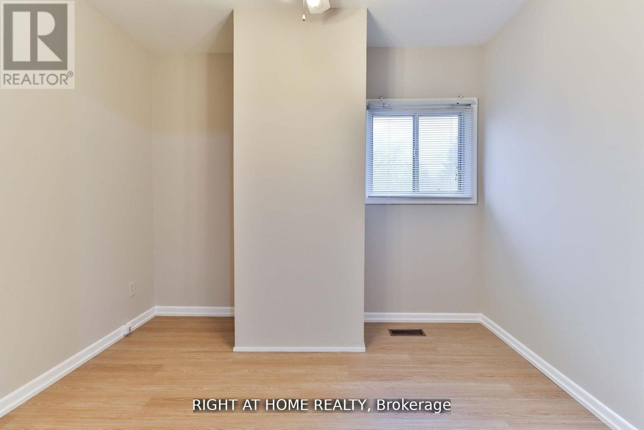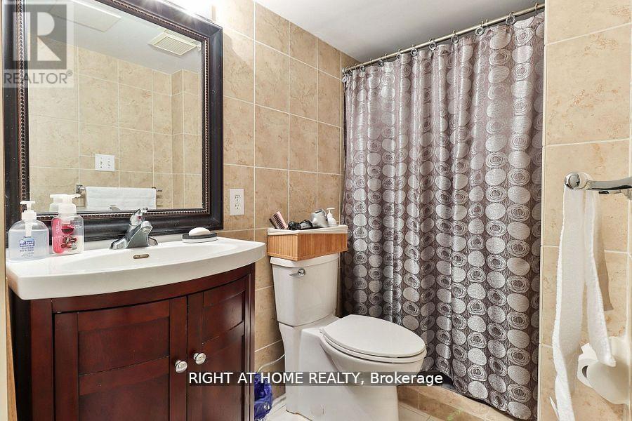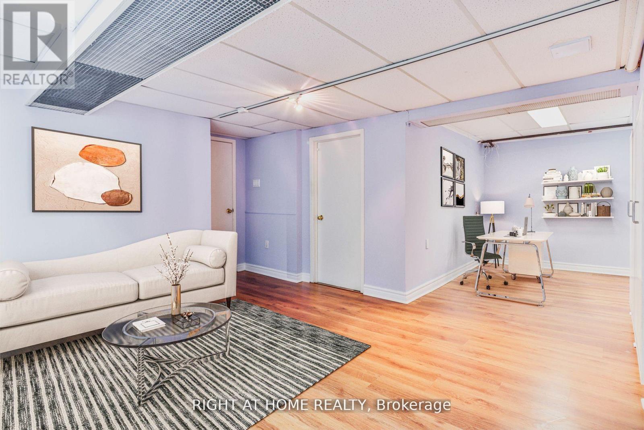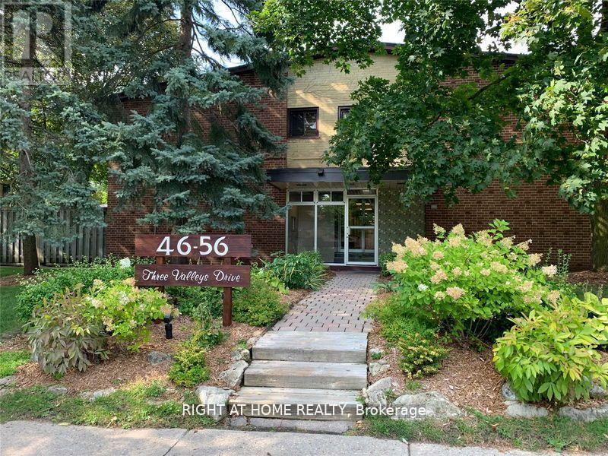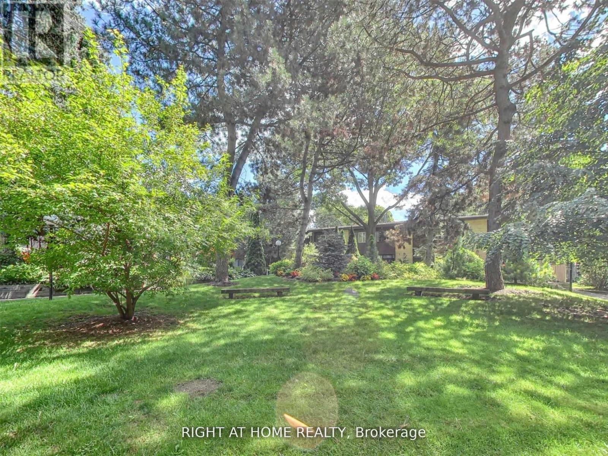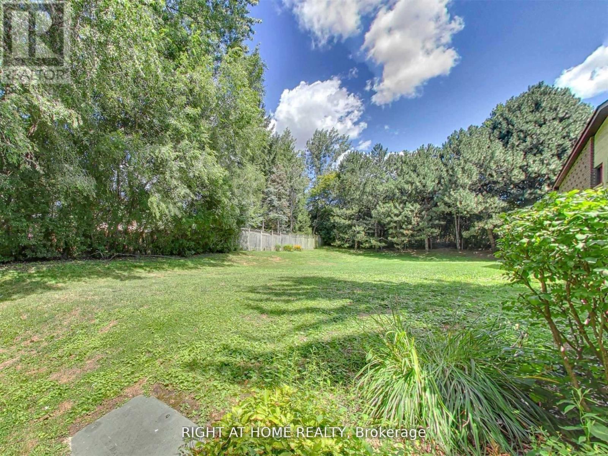12 - 50 Three Valleys Drive Toronto (Parkwoods-Donalda), Ontario M3A 3B5
$699,000Maintenance, Insurance, Common Area Maintenance, Cable TV, Parking
$639.33 Monthly
Maintenance, Insurance, Common Area Maintenance, Cable TV, Parking
$639.33 MonthlyNew Price $699,000 - Motivated Seller Says "Let's Sell Before Year-End!" (Offers Anytime). Exceptional value alert: a similar home in this complex sold for $815,000 in Dec 2024, and even with townhouse prices in this pocket down roughly 11% year-over-year, today's adjusted average still sits around $737,500 - meaning this home delivers $30K-$40K of instant equity right from the start. Set in a multi-million-dollar neighbourhood, this beautifully upgraded 3 + 1 bed / 2 bath condo townhouse (~1,956 SF total living space) combines comfort, modern style, and unbeatable space for the price. Recent renovations include: New flooring, windows & doors (2024), Modern kitchen with sleek cabinetry & stainless-steel appliances (2022), Fully updated bathrooms (2022), Furnace, A/C & hot water tank (owned) replaced (2020). Enjoy a private walk-out patio, spacious bedrooms, and a finished lower level ideal as a 4th bedroom, office, or recreation space. Located steps to top-ranked schools, parks, Donalda Golf Club, Shops at Don Mills, Fairview Mall, DVP & 401 - this home delivers space, location, and lifestyle rarely found under $700K in this area. With every renovation done, all systems updated, and the seller ready to close before year-end, this is truly a "pack-your-bags and move-in" opportunity in Don Mills. (id:41954)
Open House
This property has open houses!
11:00 am
Ends at:1:00 pm
11:00 am
Ends at:1:00 pm
Property Details
| MLS® Number | C12477939 |
| Property Type | Single Family |
| Community Name | Parkwoods-Donalda |
| Amenities Near By | Golf Nearby, Hospital, Park, Public Transit, Schools |
| Community Features | Pets Allowed With Restrictions |
| Features | Carpet Free |
| Parking Space Total | 1 |
Building
| Bathroom Total | 2 |
| Bedrooms Above Ground | 3 |
| Bedrooms Below Ground | 1 |
| Bedrooms Total | 4 |
| Appliances | Dishwasher, Dryer, Stove, Washer, Refrigerator |
| Basement Development | Finished |
| Basement Type | N/a (finished) |
| Cooling Type | Central Air Conditioning |
| Exterior Finish | Brick |
| Fire Protection | Smoke Detectors, Monitored Alarm |
| Fireplace Present | Yes |
| Fireplace Total | 1 |
| Flooring Type | Laminate |
| Heating Fuel | Natural Gas |
| Heating Type | Forced Air |
| Stories Total | 2 |
| Size Interior | 1400 - 1599 Sqft |
| Type | Row / Townhouse |
Parking
| No Garage |
Land
| Acreage | No |
| Land Amenities | Golf Nearby, Hospital, Park, Public Transit, Schools |
Rooms
| Level | Type | Length | Width | Dimensions |
|---|---|---|---|---|
| Second Level | Primary Bedroom | 4.27 m | 2.9 m | 4.27 m x 2.9 m |
| Second Level | Bedroom 2 | 3.84 m | 2.9 m | 3.84 m x 2.9 m |
| Second Level | Bedroom 3 | 3.05 m | 2.74 m | 3.05 m x 2.74 m |
| Basement | Recreational, Games Room | 4.08 m | 3.96 m | 4.08 m x 3.96 m |
| Basement | Den | 3.05 m | 2.13 m | 3.05 m x 2.13 m |
| Main Level | Living Room | 5.59 m | 3.96 m | 5.59 m x 3.96 m |
| Main Level | Dining Room | 3.05 m | 2.3 m | 3.05 m x 2.3 m |
| Main Level | Kitchen | 2.74 m | 2.74 m | 2.74 m x 2.74 m |
Interested?
Contact us for more information


