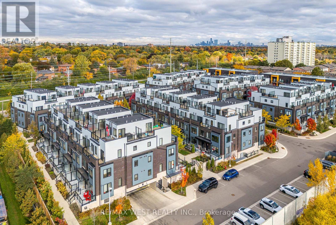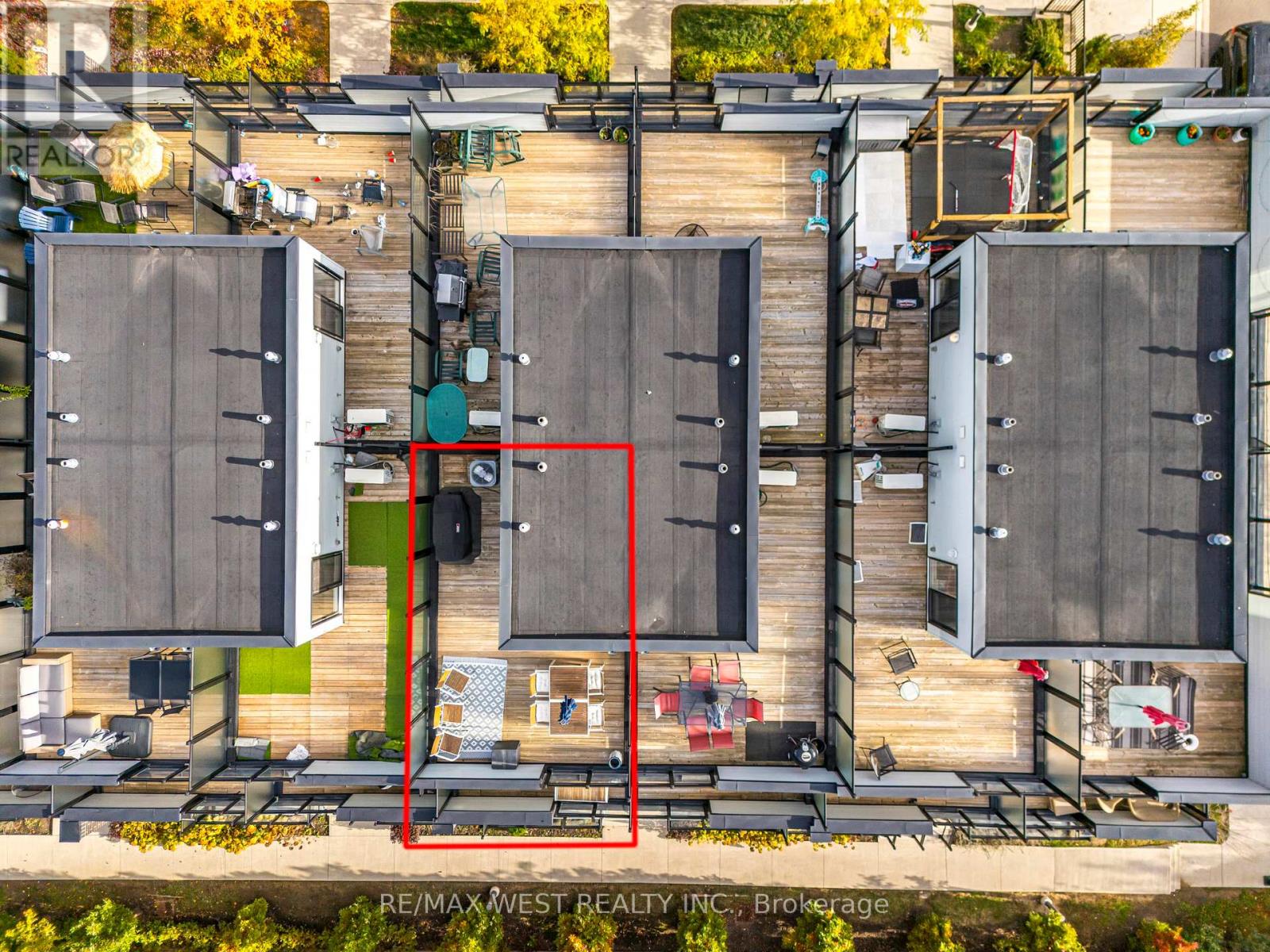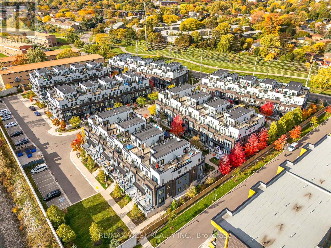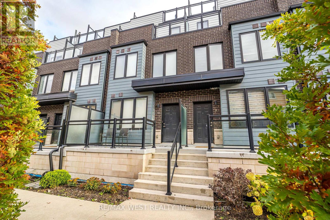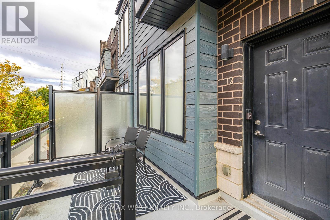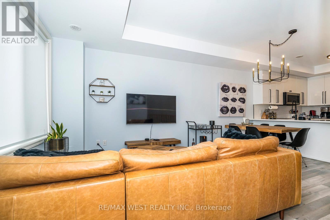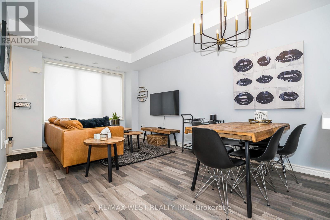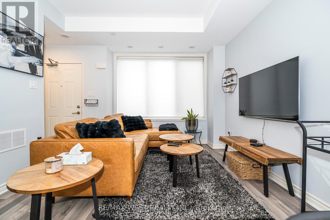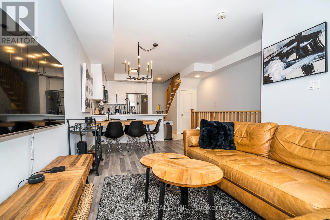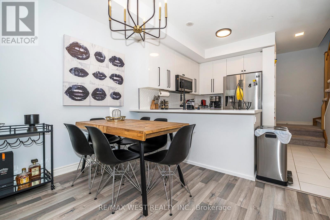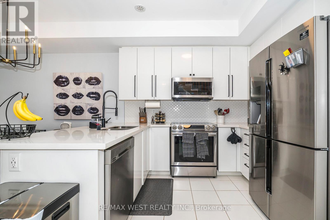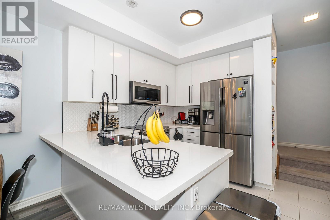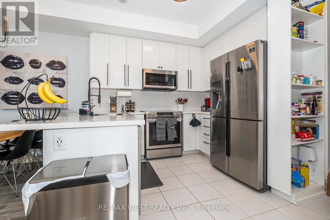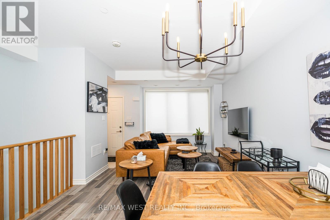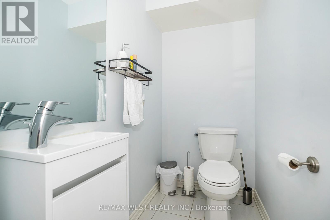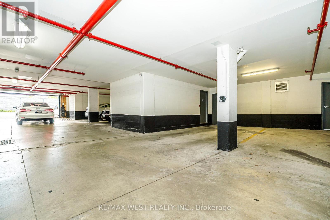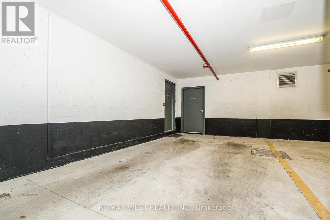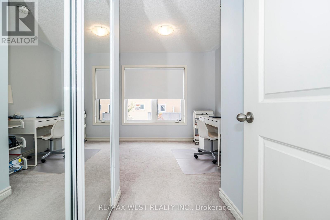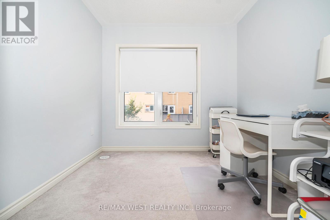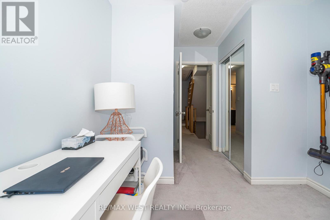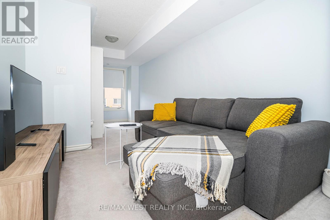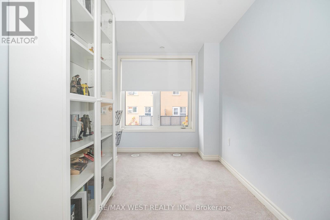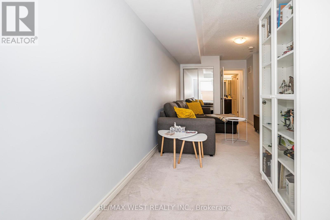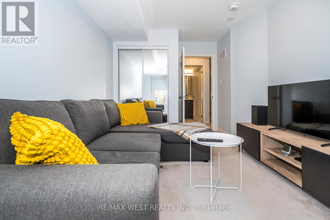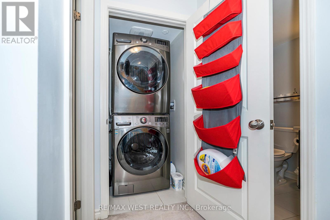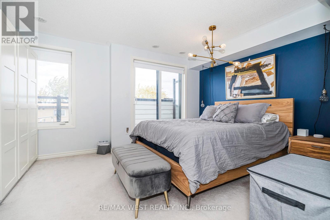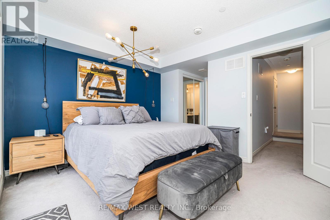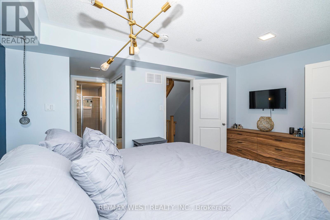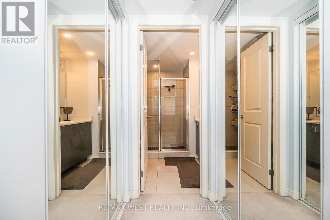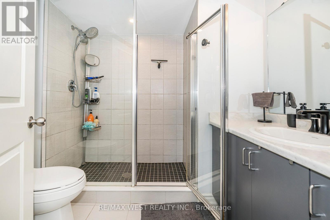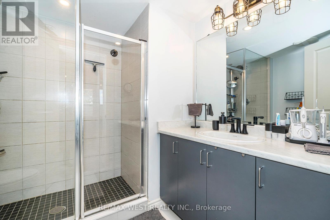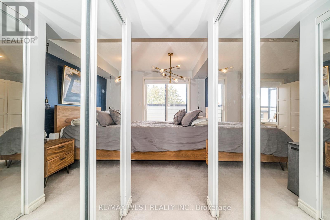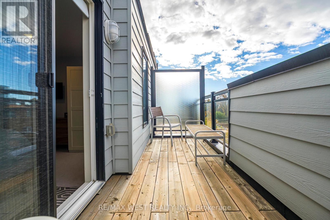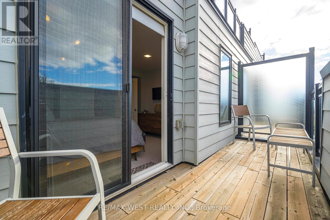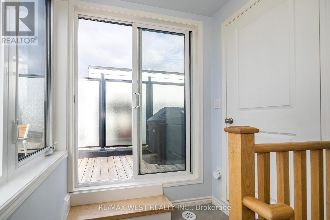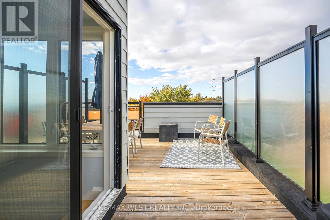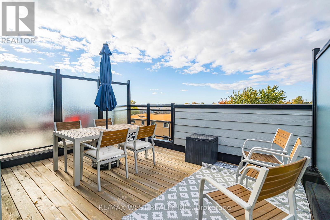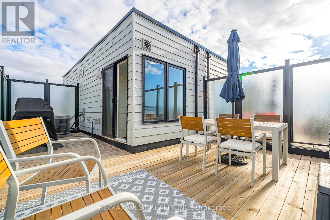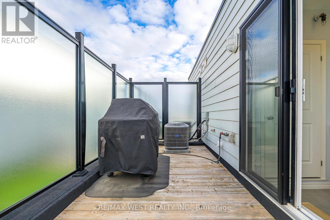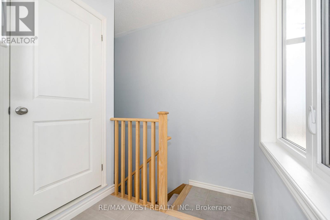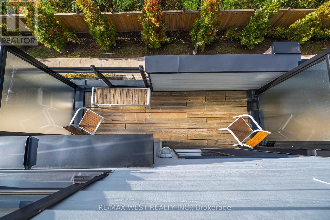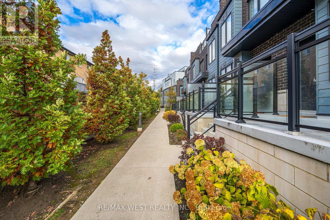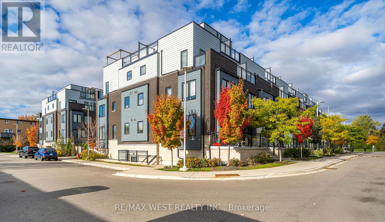12 - 2285 Mcnab Lane Mississauga (Clarkson), Ontario L5J 0B3
$849,000Maintenance, Water
$437.30 Monthly
Maintenance, Water
$437.30 MonthlyWelcome To This Modern 3-Story Townhouse Just Steps To Clarkson GO! This Stylish 3-Bedroom Home Offers Contemporary Comfort And Smart Design In One Of Mississauga's Most Convenient Neighbourhoods. The Open-Concept Main Floor Features A Bright And Inviting Living Area, A Family-Sized Kitchen With Quartz Countertops, Stainless Steel Appliances, And Sleek Modern Cabinets & Backsplash. The Second Level Features Two Spacious Bedrooms, While The Third-Floor Primary Retreat Impresses With His & Hers Closets, A Private 3-Piece Ensuite, And A Walkout To Your Own Balcony - Perfect For Morning Coffee And Relaxing. Enjoy Outdoor Living On The Oversized Rooftop Terrace, Ideal For Entertaining Or Just Soaking Up The Sun. This Townhouse Features Direct Access To Two Parking Spaces For Extra Convenience And Accessibility. Just Steps To Clarkson GO And Minutes To Highways, Shopping, Restaurants, Schools, Parks, Trails, And The Lake. A Great Opportunity To Own In Mississauga's Vibrant And Well-Connected Clarkson Village! You Won't Be Disappointed. (id:41954)
Open House
This property has open houses!
2:00 pm
Ends at:4:00 pm
Property Details
| MLS® Number | W12487800 |
| Property Type | Single Family |
| Community Name | Clarkson |
| Community Features | Pets Allowed With Restrictions |
| Equipment Type | Water Heater - Tankless, Air Conditioner, Water Heater |
| Parking Space Total | 2 |
| Rental Equipment Type | Water Heater - Tankless, Air Conditioner, Water Heater |
Building
| Bathroom Total | 3 |
| Bedrooms Above Ground | 3 |
| Bedrooms Total | 3 |
| Age | 6 To 10 Years |
| Amenities | Storage - Locker |
| Appliances | Dishwasher, Dryer, Stove, Washer, Refrigerator |
| Basement Type | None |
| Cooling Type | Central Air Conditioning |
| Exterior Finish | Brick |
| Flooring Type | Laminate, Carpeted |
| Foundation Type | Concrete |
| Half Bath Total | 1 |
| Heating Fuel | Natural Gas |
| Heating Type | Forced Air |
| Stories Total | 3 |
| Size Interior | 1400 - 1599 Sqft |
| Type | Row / Townhouse |
Parking
| Underground | |
| Garage |
Land
| Acreage | No |
Rooms
| Level | Type | Length | Width | Dimensions |
|---|---|---|---|---|
| Second Level | Bedroom | 2.61 m | 2.46 m | 2.61 m x 2.46 m |
| Second Level | Bedroom | 2.49 m | 2.43 m | 2.49 m x 2.43 m |
| Third Level | Primary Bedroom | 4.45 m | 3.54 m | 4.45 m x 3.54 m |
| Main Level | Living Room | 4.98 m | 3.4 m | 4.98 m x 3.4 m |
| Main Level | Kitchen | 2.7 m | 2.86 m | 2.7 m x 2.86 m |
https://www.realtor.ca/real-estate/29045937/12-2285-mcnab-lane-mississauga-clarkson-clarkson
Interested?
Contact us for more information
