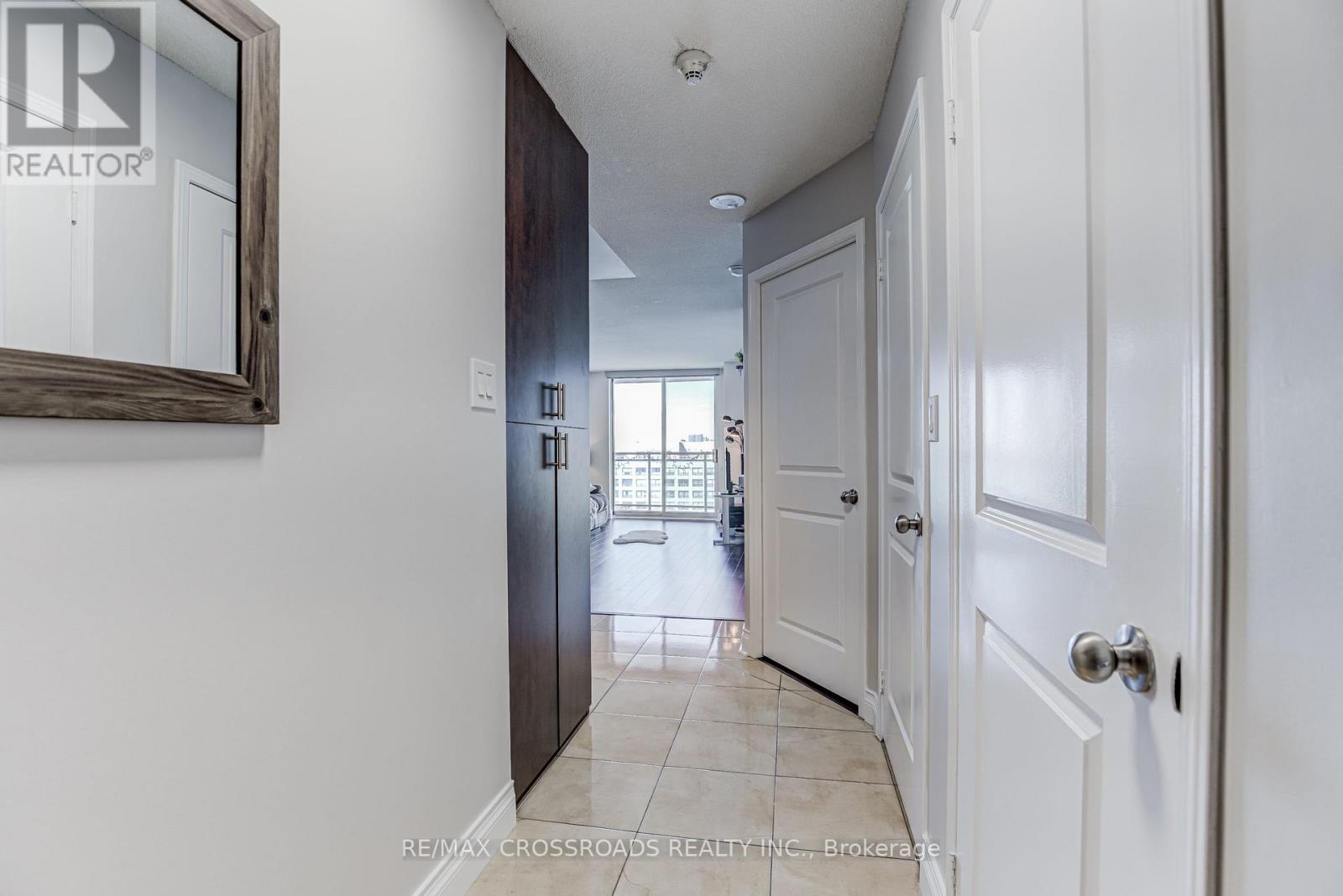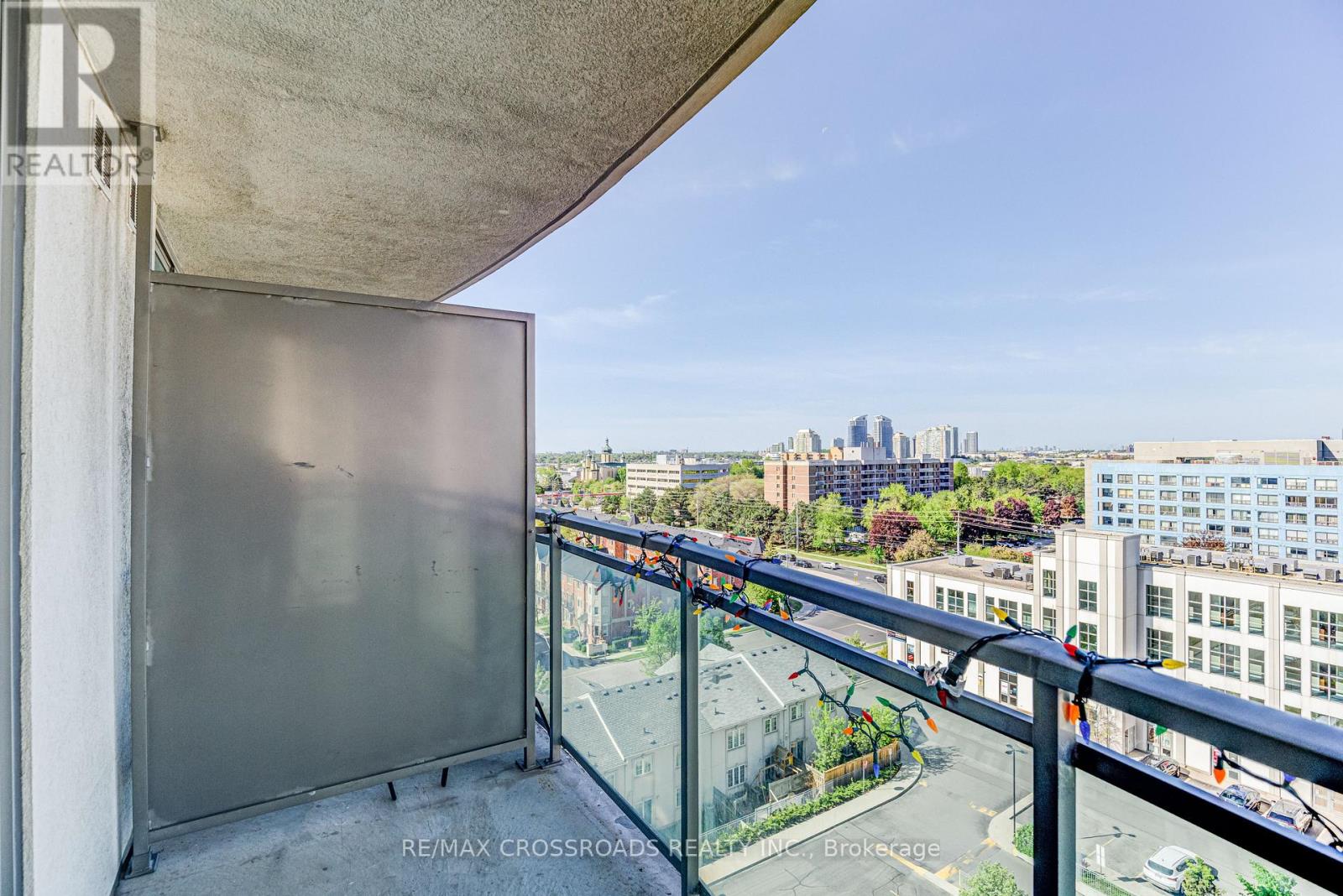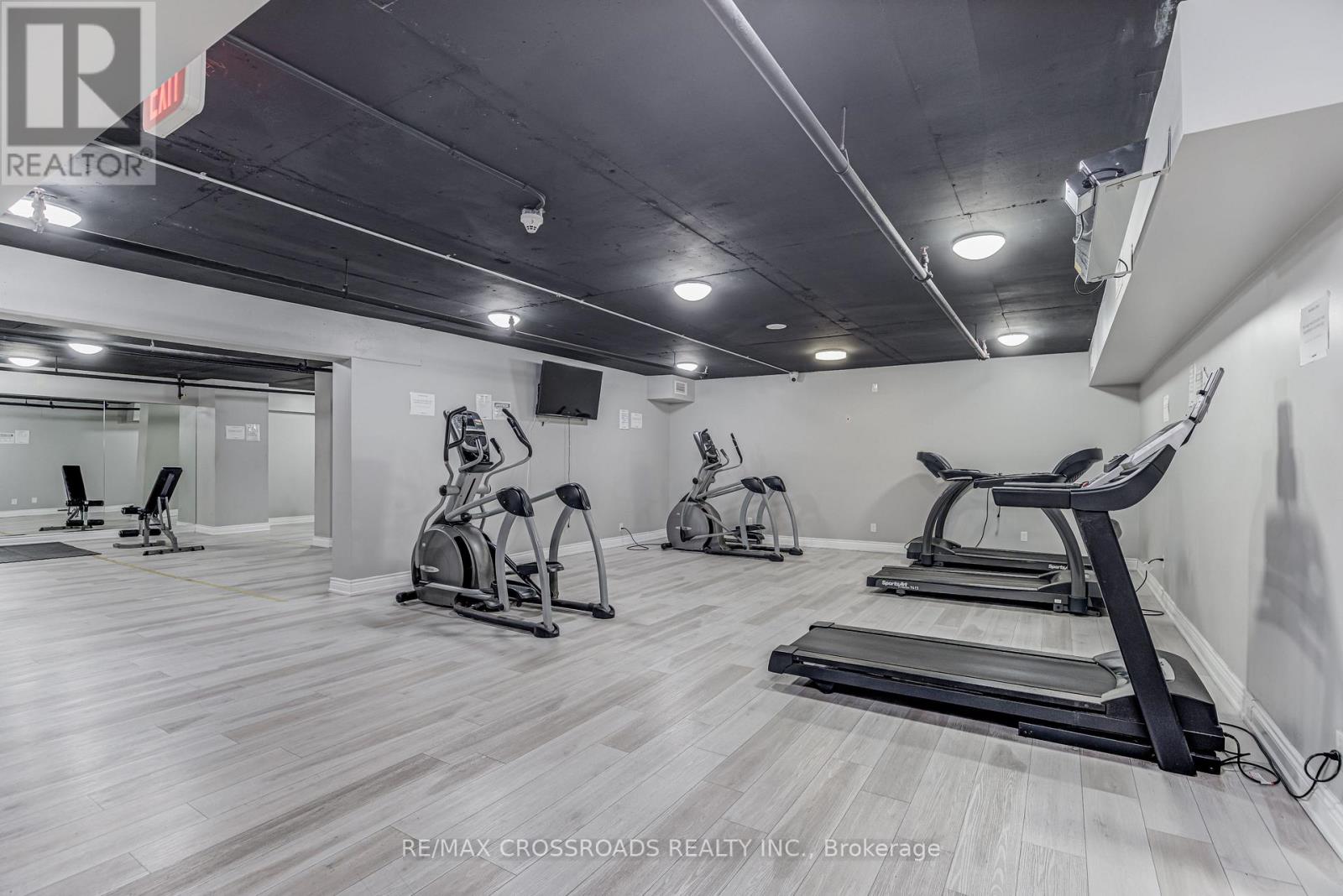11h - 8 Rosebank Drive Toronto (Malvern), Ontario M1B 5Z3
$519,000Maintenance, Heat, Water, Insurance, Common Area Maintenance
$540 Monthly
Maintenance, Heat, Water, Insurance, Common Area Maintenance
$540 MonthlyWelcome to Markham Place at 8 Rosebank Drive, a beautifully maintained condominium in a prime Scarborough location. This bright and sunny unit features 1 locker & 1 Parking Spot, Ensuite Laundry in your Unit, with desirable west exposures that fill the space with natural light throughout the day. Recently updated with new laminate flooring, modern baseboards and trim, and freshly painted for a clean, move-in-ready finish. The kitchen includes a newer smart stove with app access, allowing you to preheat the oven on your way home, ideal for busy schedules. A huge oversized fridge -fit for a chef, the building offers excellent amenities including a 24-hour concierge, fitness centre, party room, media lounge, guest suites, and ample visitor parking. Just minutes from Highway 401, with TTC bus stops and Blue Night service at your doorstep. Enjoy nearby shopping at Markham Corners and Markham Plaza, plus outdoor escapes like Rouge National Urban Park, the Cedar Trail, and the Toronto Zoo. This home is the perfect blend of comfort, convenience, and vibrant urban living. Low Maintenance Fees! (id:41954)
Property Details
| MLS® Number | E12164492 |
| Property Type | Single Family |
| Community Name | Malvern |
| Community Features | Pet Restrictions |
| Features | Balcony |
| Parking Space Total | 1 |
Building
| Bathroom Total | 1 |
| Bedrooms Above Ground | 2 |
| Bedrooms Total | 2 |
| Amenities | Storage - Locker |
| Appliances | Intercom, Dishwasher, Dryer, Range, Stove, Washer, Window Coverings, Refrigerator |
| Cooling Type | Central Air Conditioning |
| Exterior Finish | Concrete |
| Flooring Type | Laminate, Ceramic |
| Heating Fuel | Natural Gas |
| Heating Type | Forced Air |
| Size Interior | 700 - 799 Sqft |
| Type | Apartment |
Parking
| Underground | |
| Garage |
Land
| Acreage | No |
Rooms
| Level | Type | Length | Width | Dimensions |
|---|---|---|---|---|
| Main Level | Living Room | 5.79 m | 3.2 m | 5.79 m x 3.2 m |
| Main Level | Dining Room | 5.79 m | 3.2 m | 5.79 m x 3.2 m |
| Main Level | Kitchen | 2.5 m | 2.5 m | 2.5 m x 2.5 m |
| Main Level | Primary Bedroom | 4.38 m | 3.05 m | 4.38 m x 3.05 m |
| Main Level | Bedroom 2 | 3 m | 3 m | 3 m x 3 m |
| Main Level | Foyer | 3.4 m | 1.2 m | 3.4 m x 1.2 m |
https://www.realtor.ca/real-estate/28347937/11h-8-rosebank-drive-toronto-malvern-malvern
Interested?
Contact us for more information
































