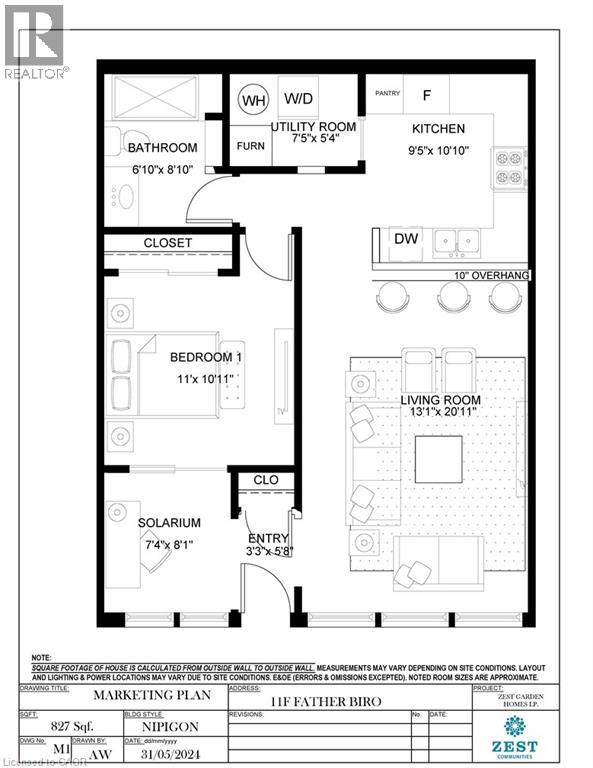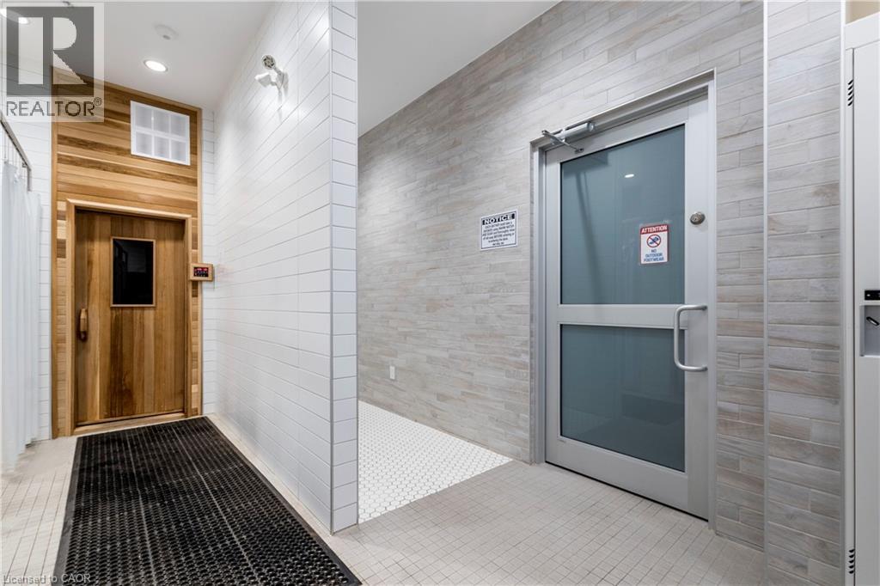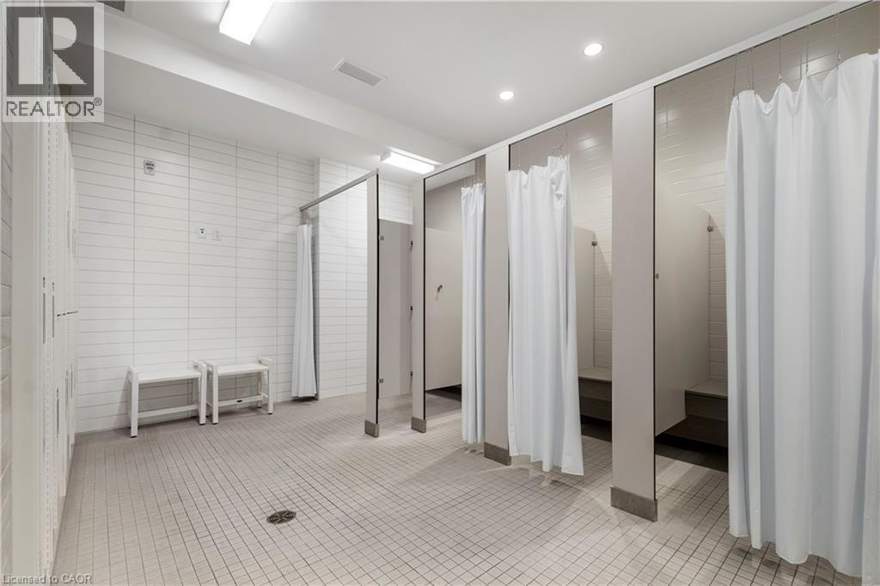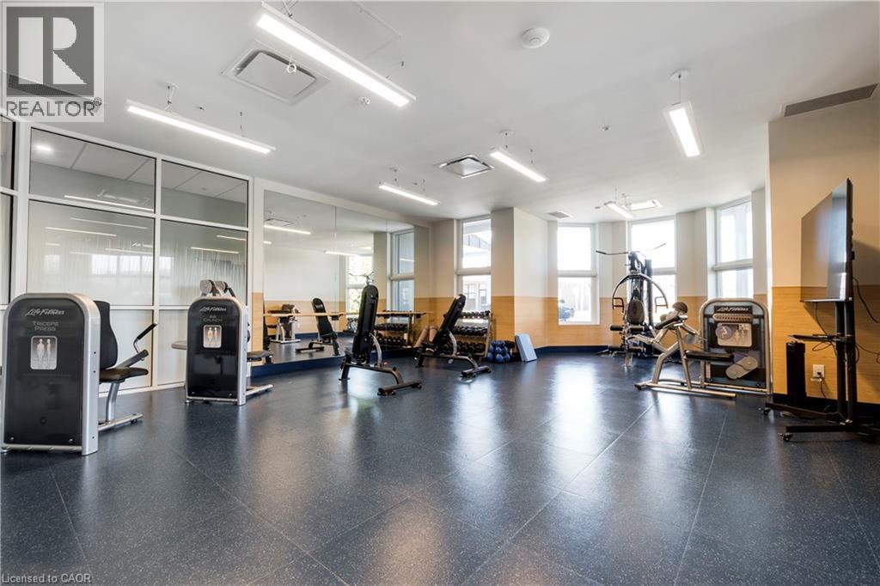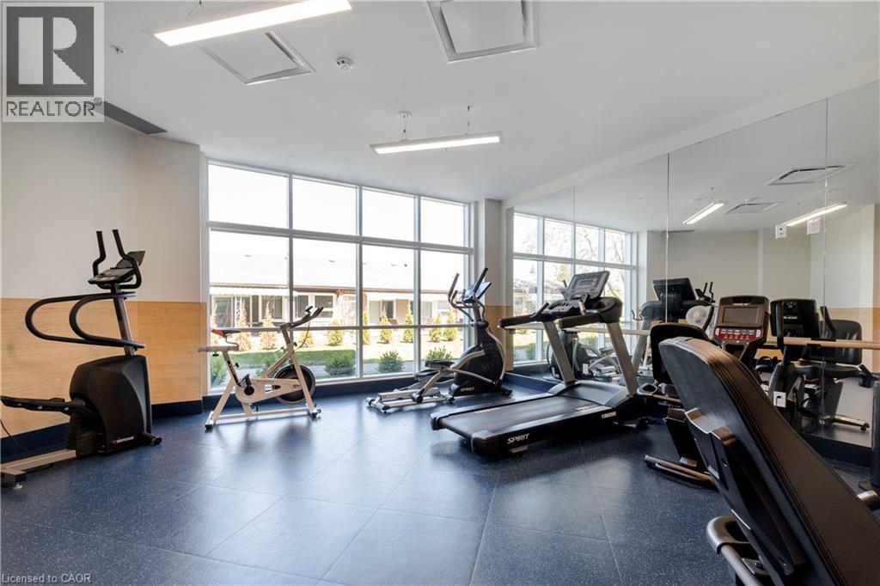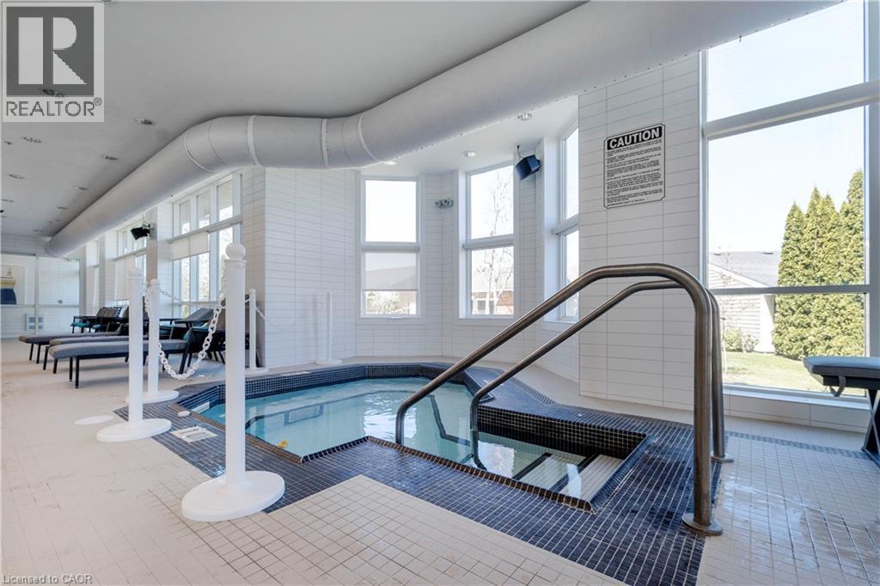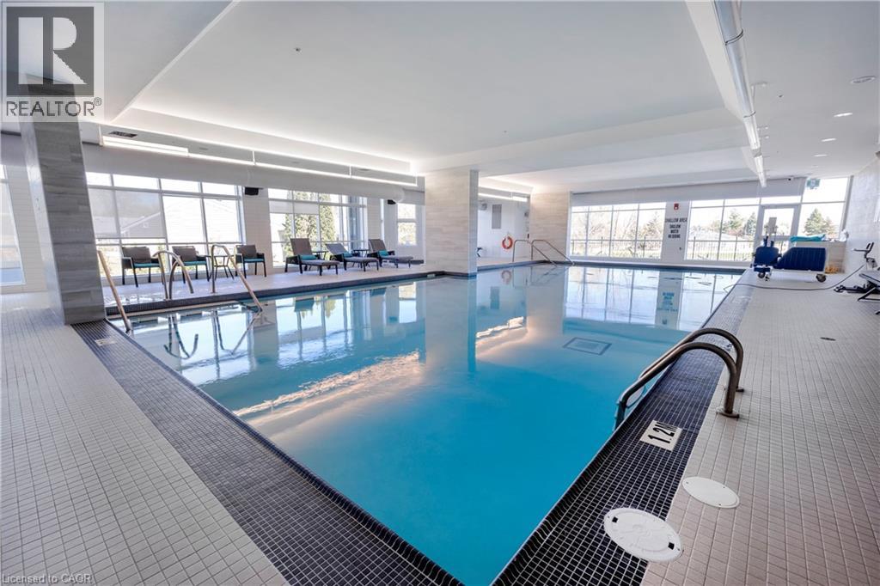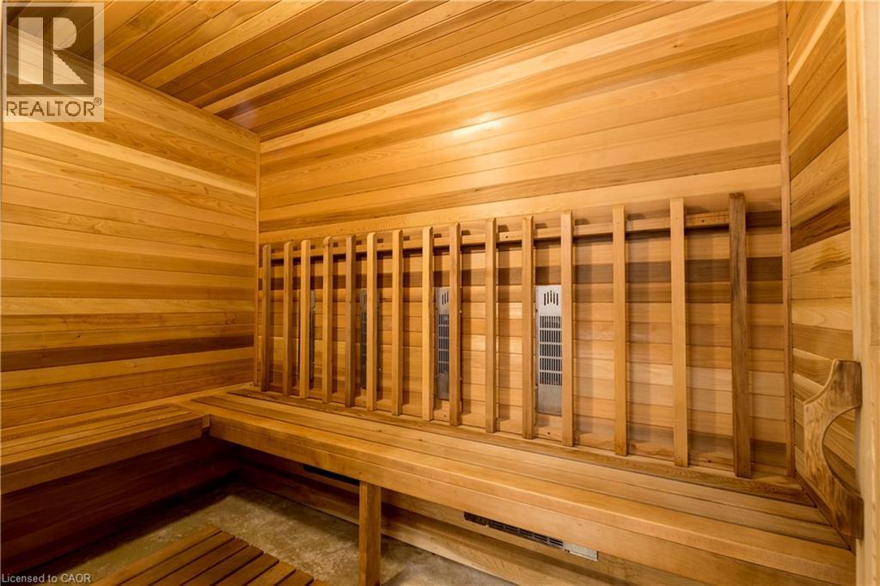11f Father Biro Trail Hamilton, Ontario L9B 1T8
$591,000Maintenance, Insurance, Common Area Maintenance, Landscaping, Water, Parking
$563.26 Monthly
Maintenance, Insurance, Common Area Maintenance, Landscaping, Water, Parking
$563.26 MonthlyWelcome to this delightful 1-Bedroom, 1-Bathroom Bungalow nestled in the prestigious gated 55+ retirement community of St. Elizabeth Village. Offering 827 square feet of thoughtfully designed living space, this home provides both comfort and convenience in an inviting setting. Step inside and imagine the possibilities to make it your own—whether you prefer sleek modern updates or timeless traditional touches, you have the freedom to customize every detail. Residents enjoy exceptional amenities including an indoor heated pool, fully equipped gym, rejuvenating saunas, and a state-of-the-art golf simulator. St. Elizabeth Village is more than a community, it’s a vibrant lifestyle, where opportunities to stay active, connect with neighbours, and embrace retirement living abound. CONDO Fees Incl: Property taxes, water, and all exterior maintenance. (id:41954)
Property Details
| MLS® Number | 40767806 |
| Property Type | Single Family |
| Amenities Near By | Airport, Golf Nearby, Hospital, Place Of Worship, Public Transit, Shopping |
| Communication Type | High Speed Internet |
| Equipment Type | Other |
| Features | Southern Exposure, Recreational, Automatic Garage Door Opener |
| Parking Space Total | 1 |
| Pool Type | Indoor Pool |
| Rental Equipment Type | Other |
| Structure | Workshop |
Building
| Bathroom Total | 1 |
| Bedrooms Above Ground | 1 |
| Bedrooms Total | 1 |
| Age | Under Construction |
| Amenities | Exercise Centre, Guest Suite, Party Room |
| Appliances | Dishwasher, Dryer, Refrigerator, Stove, Washer, Microwave Built-in |
| Architectural Style | Bungalow |
| Basement Type | None |
| Construction Style Attachment | Attached |
| Cooling Type | Central Air Conditioning |
| Fire Protection | Smoke Detectors |
| Heating Fuel | Natural Gas |
| Heating Type | Forced Air |
| Stories Total | 1 |
| Size Interior | 827 Sqft |
| Type | Row / Townhouse |
| Utility Water | Municipal Water |
Land
| Access Type | Road Access |
| Acreage | No |
| Land Amenities | Airport, Golf Nearby, Hospital, Place Of Worship, Public Transit, Shopping |
| Sewer | Municipal Sewage System |
| Size Frontage | 10 Ft |
| Size Total Text | Under 1/2 Acre |
| Zoning Description | De/s-664 De/s-664a |
Rooms
| Level | Type | Length | Width | Dimensions |
|---|---|---|---|---|
| Main Level | Den | 7'4'' x 8'1'' | ||
| Main Level | Bedroom | 11'0'' x 10'11'' | ||
| Main Level | 3pc Bathroom | 6'10'' x 8'10'' | ||
| Main Level | Utility Room | 7'5'' x 5'4'' | ||
| Main Level | Kitchen | 9'5'' x 10'10'' | ||
| Main Level | Living Room | 13'1'' x 20'11'' |
Utilities
| Cable | Available |
| Electricity | Available |
| Natural Gas | Available |
| Telephone | Available |
https://www.realtor.ca/real-estate/28836656/11f-father-biro-trail-hamilton
Interested?
Contact us for more information
