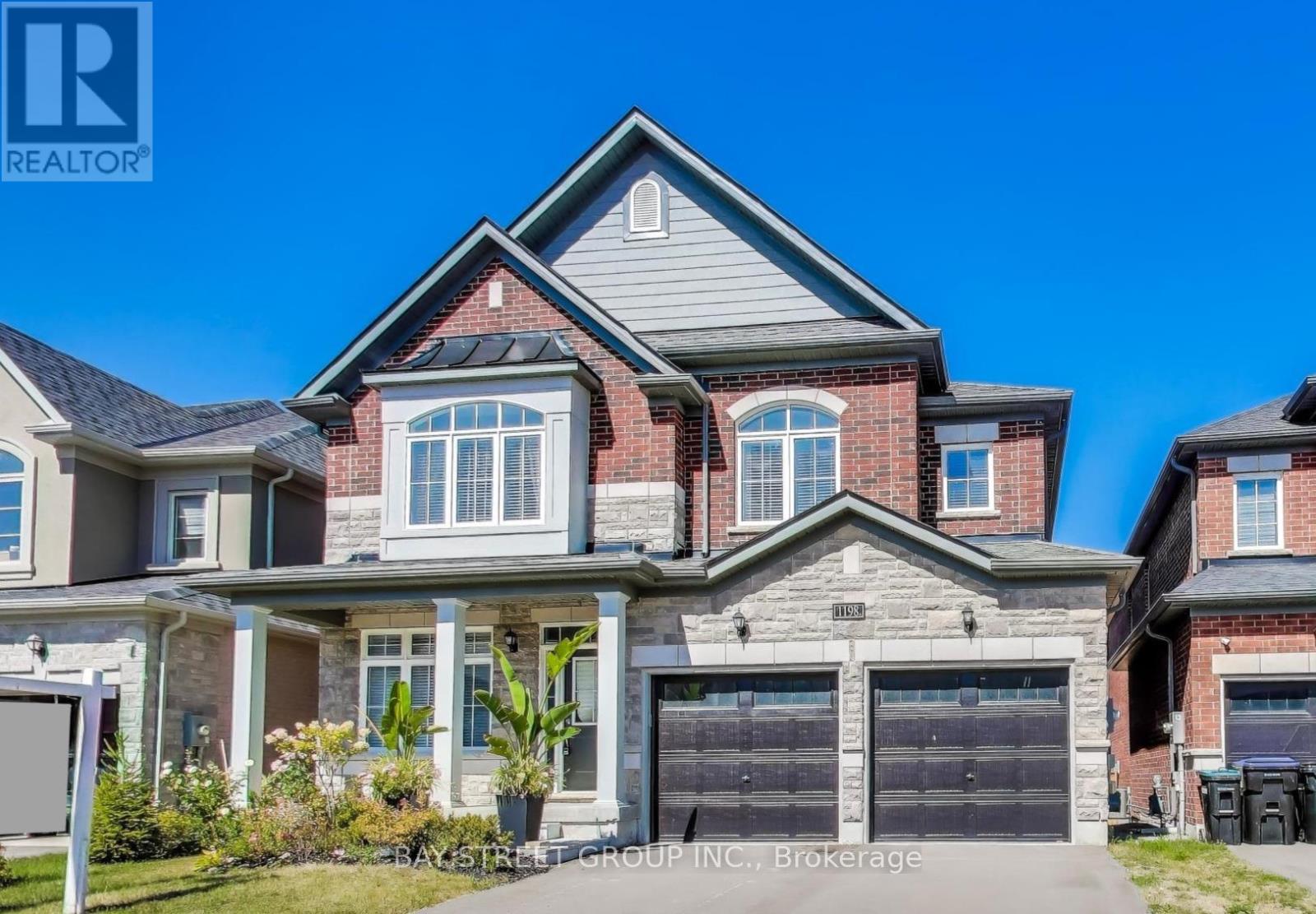4 Bedroom
4 Bathroom
3000 - 3500 sqft
Fireplace
Central Air Conditioning
Forced Air
$1,188,000
P-R-E-M-I-U-M_L-O-T_I-N_T-H-E_H-E-A-R-T_O-F_I-N-N-I-S-F-I-L-! ***Welcome To 1198 Wickham Rd.*** This beautiful home sits on a premium lot backing onto a pond & trail in one of Innisfil's most sought-after neighbourhoods, offering the perfect blend of modern living and small-town charm. Inside, you'll find a thoughtfully designed layout filled with natural light, spacious principal rooms, and finishes that strike the perfect balance of style and comfort. Over $100,000 spent on upgrades to make this home the perfect family living by Lake Simcoe. Convenience is at your fingertips with schools, shops @Tanger Outlets, restaurants, and Highway 400 access all nearby. Just minutes from Innisfil Beach Park, enjoy sandy beaches, boating, playgrounds, and waterfront activities. Whether as your year-round residence or weekend escape, 1198 Wickham Road delivers unmatched value and lifestyle. (id:41954)
Property Details
|
MLS® Number
|
N12413371 |
|
Property Type
|
Single Family |
|
Community Name
|
Rural Innisfil |
|
Amenities Near By
|
Beach, Schools |
|
Equipment Type
|
Water Heater |
|
Parking Space Total
|
4 |
|
Rental Equipment Type
|
Water Heater |
Building
|
Bathroom Total
|
4 |
|
Bedrooms Above Ground
|
4 |
|
Bedrooms Total
|
4 |
|
Amenities
|
Fireplace(s) |
|
Appliances
|
Garage Door Opener Remote(s), Water Heater, All, Blinds, Dryer, Garage Door Opener, Washer |
|
Basement Development
|
Unfinished |
|
Basement Type
|
N/a (unfinished) |
|
Construction Style Attachment
|
Detached |
|
Cooling Type
|
Central Air Conditioning |
|
Exterior Finish
|
Brick Facing, Stone |
|
Fireplace Present
|
Yes |
|
Flooring Type
|
Ceramic, Carpeted, Hardwood |
|
Foundation Type
|
Poured Concrete |
|
Half Bath Total
|
1 |
|
Heating Fuel
|
Natural Gas |
|
Heating Type
|
Forced Air |
|
Stories Total
|
2 |
|
Size Interior
|
3000 - 3500 Sqft |
|
Type
|
House |
|
Utility Water
|
Municipal Water |
Parking
Land
|
Acreage
|
No |
|
Land Amenities
|
Beach, Schools |
|
Sewer
|
Sanitary Sewer |
|
Size Depth
|
116 Ft ,3 In |
|
Size Frontage
|
42 Ft |
|
Size Irregular
|
42 X 116.3 Ft |
|
Size Total Text
|
42 X 116.3 Ft |
Rooms
| Level |
Type |
Length |
Width |
Dimensions |
|
Second Level |
Bedroom 4 |
4.4501 m |
3.3528 m |
4.4501 m x 3.3528 m |
|
Second Level |
Primary Bedroom |
5.0292 m |
4.6025 m |
5.0292 m x 4.6025 m |
|
Second Level |
Bedroom 2 |
4.6634 m |
3.6576 m |
4.6634 m x 3.6576 m |
|
Second Level |
Bedroom 3 |
3.2309 m |
3.9014 m |
3.2309 m x 3.9014 m |
|
Main Level |
Foyer |
3.9624 m |
1.6764 m |
3.9624 m x 1.6764 m |
|
Main Level |
Office |
3.3528 m |
2.7432 m |
3.3528 m x 2.7432 m |
|
Main Level |
Dining Room |
4.8768 m |
3.6576 m |
4.8768 m x 3.6576 m |
|
Main Level |
Kitchen |
5.1816 m |
4.9682 m |
5.1816 m x 4.9682 m |
|
Main Level |
Eating Area |
5.1816 m |
4.9682 m |
5.1816 m x 4.9682 m |
|
Main Level |
Great Room |
5.1816 m |
4.8158 m |
5.1816 m x 4.8158 m |
|
Main Level |
Playroom |
3.3528 m |
3.3528 m |
3.3528 m x 3.3528 m |
https://www.realtor.ca/real-estate/28883917/1198-wickham-road-innisfil-rural-innisfil






























