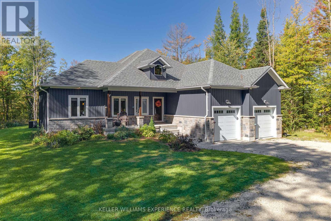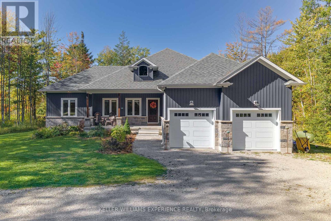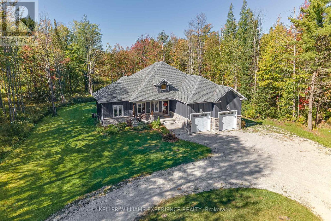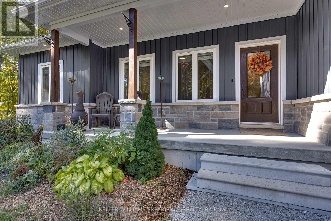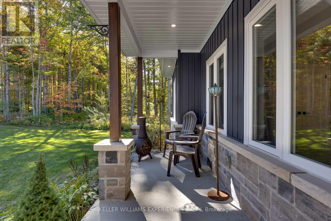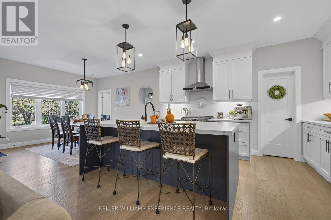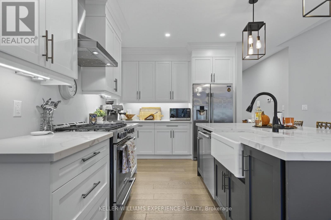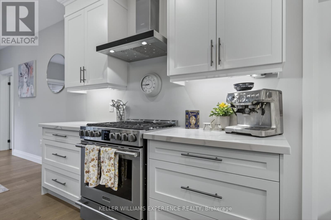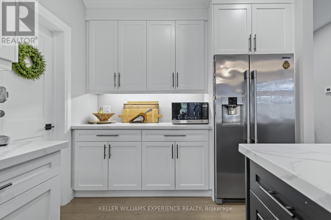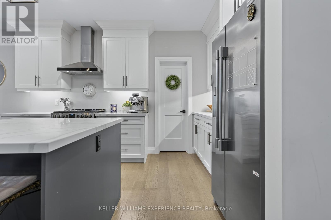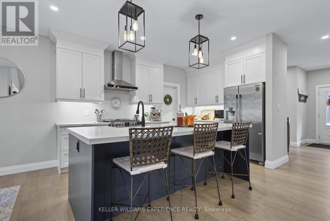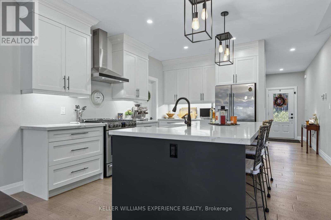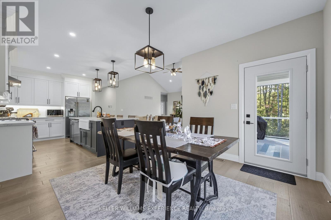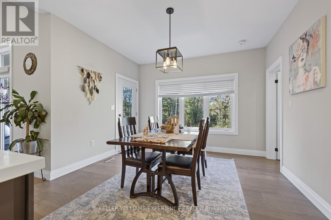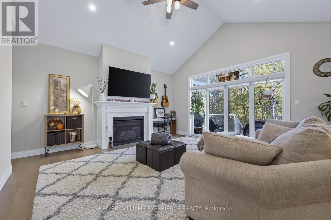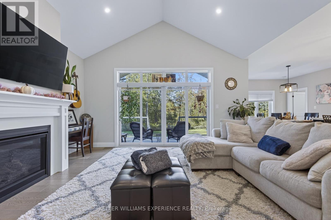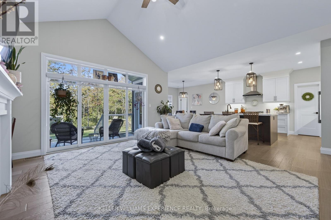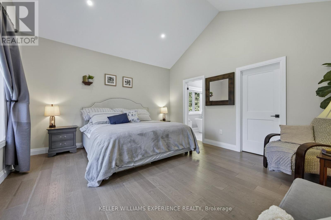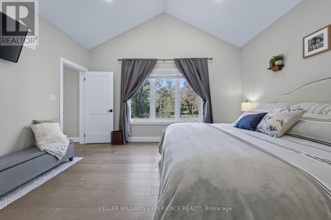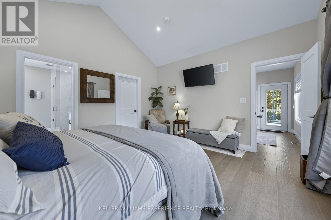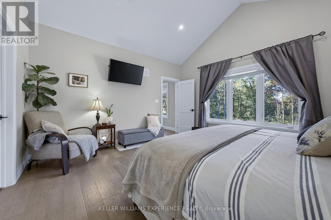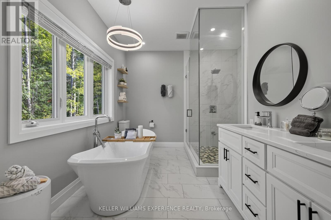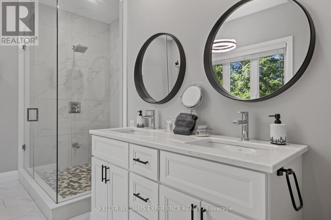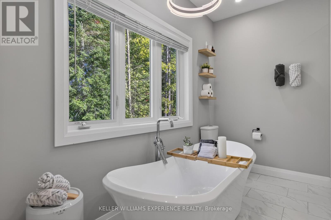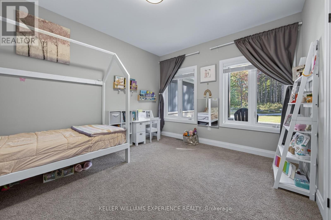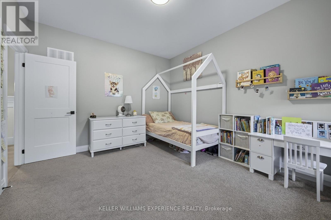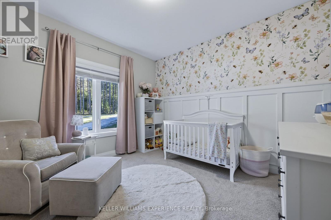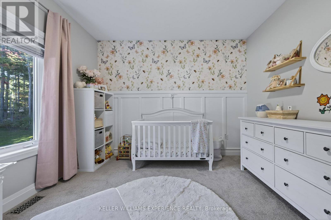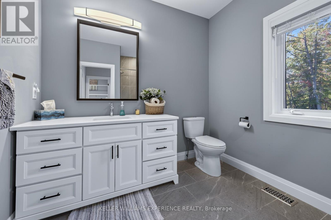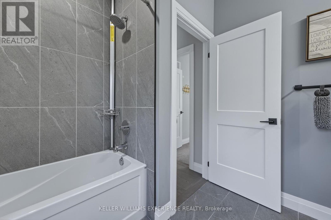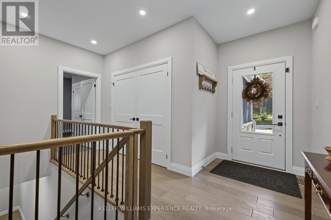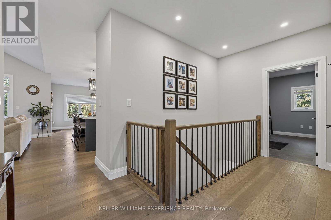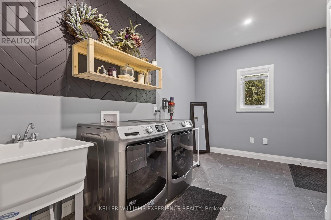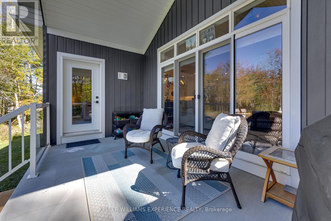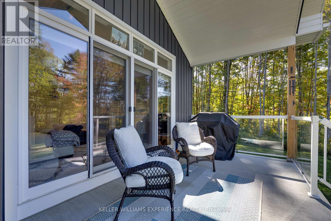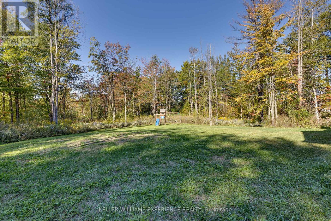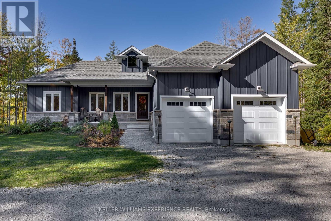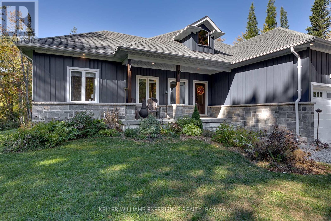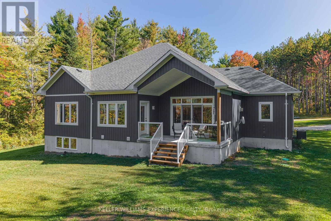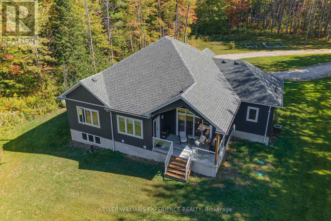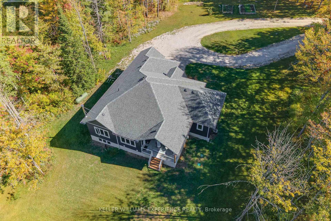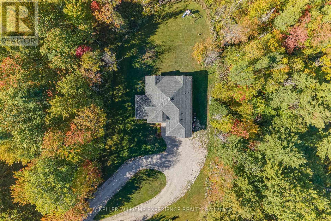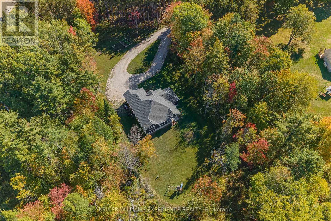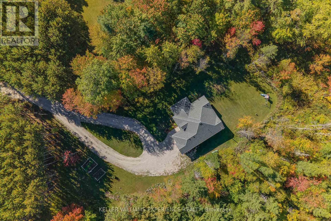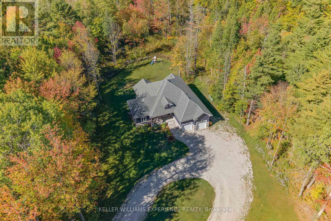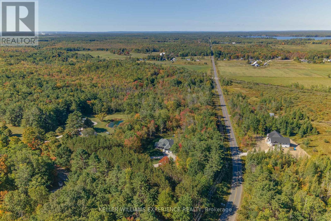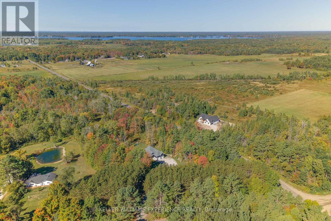3 Bedroom
2 Bathroom
1500 - 2000 sqft
Bungalow
Fireplace
Central Air Conditioning
Forced Air
Acreage
$999,900
Welcome to your Muskoka retreat! This 1,730 sq. ft. bungalow, built in 2020, sits on over 7 acres of forested privacy just minutes from Hwy 11, 15 minutes to Orillia, and 10 minutes to Gravenhurst. The open-concept layout showcases vaulted ceilings in the living room and primary bedroom, hardwood floors, upgraded lighting, and a chef-inspired kitchen with quartz countertops, soft-close cabinets, and under-valence lighting. The primary suite is a true escape with a spa-like ensuite featuring an oversized glass shower, soaker tub, and double sinks. Two additional bedrooms and a second full bath offer plenty of space for family or guests. Practical design includes a mudroom and laundry with direct access to the 2-car garage, plus an unfinished basement ready for your personal touch. Relax or entertain on the large covered back porch and enjoy the peace and beauty of Muskoka living. (id:41954)
Property Details
|
MLS® Number
|
X12427724 |
|
Property Type
|
Single Family |
|
Community Name
|
Morrison |
|
Community Features
|
School Bus |
|
Features
|
Wooded Area |
|
Parking Space Total
|
16 |
|
Structure
|
Porch |
Building
|
Bathroom Total
|
2 |
|
Bedrooms Above Ground
|
3 |
|
Bedrooms Total
|
3 |
|
Age
|
0 To 5 Years |
|
Amenities
|
Fireplace(s) |
|
Appliances
|
Water Heater, Water Heater - Tankless, Blinds, Dishwasher, Hood Fan, Stove, Refrigerator |
|
Architectural Style
|
Bungalow |
|
Basement Development
|
Unfinished |
|
Basement Type
|
Full (unfinished) |
|
Construction Style Attachment
|
Detached |
|
Cooling Type
|
Central Air Conditioning |
|
Exterior Finish
|
Vinyl Siding, Stone |
|
Fireplace Present
|
Yes |
|
Fireplace Total
|
1 |
|
Flooring Type
|
Hardwood |
|
Foundation Type
|
Poured Concrete |
|
Heating Fuel
|
Propane |
|
Heating Type
|
Forced Air |
|
Stories Total
|
1 |
|
Size Interior
|
1500 - 2000 Sqft |
|
Type
|
House |
Parking
Land
|
Acreage
|
Yes |
|
Sewer
|
Septic System |
|
Size Depth
|
926 Ft ,1 In |
|
Size Frontage
|
459 Ft ,8 In |
|
Size Irregular
|
459.7 X 926.1 Ft |
|
Size Total Text
|
459.7 X 926.1 Ft|5 - 9.99 Acres |
Rooms
| Level |
Type |
Length |
Width |
Dimensions |
|
Main Level |
Kitchen |
4.19 m |
3.05 m |
4.19 m x 3.05 m |
|
Main Level |
Eating Area |
3.66 m |
3.51 m |
3.66 m x 3.51 m |
|
Main Level |
Living Room |
5.44 m |
4.88 m |
5.44 m x 4.88 m |
|
Main Level |
Primary Bedroom |
4.37 m |
4.37 m |
4.37 m x 4.37 m |
|
Main Level |
Bedroom 2 |
4.04 m |
3.48 m |
4.04 m x 3.48 m |
|
Main Level |
Bedroom 3 |
3.51 m |
3.51 m |
3.51 m x 3.51 m |
|
Main Level |
Laundry Room |
4.19 m |
3 m |
4.19 m x 3 m |
https://www.realtor.ca/real-estate/28915442/1197-baseline-road-gravenhurst-morrison-morrison
