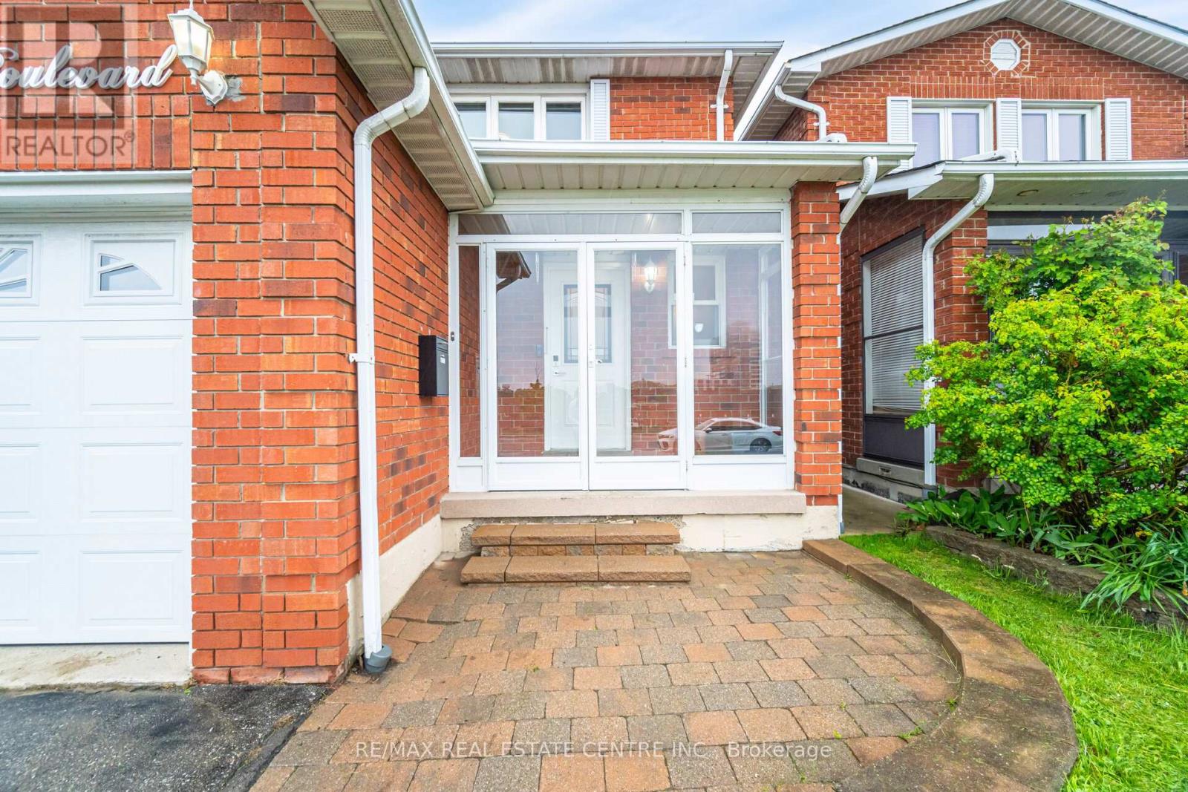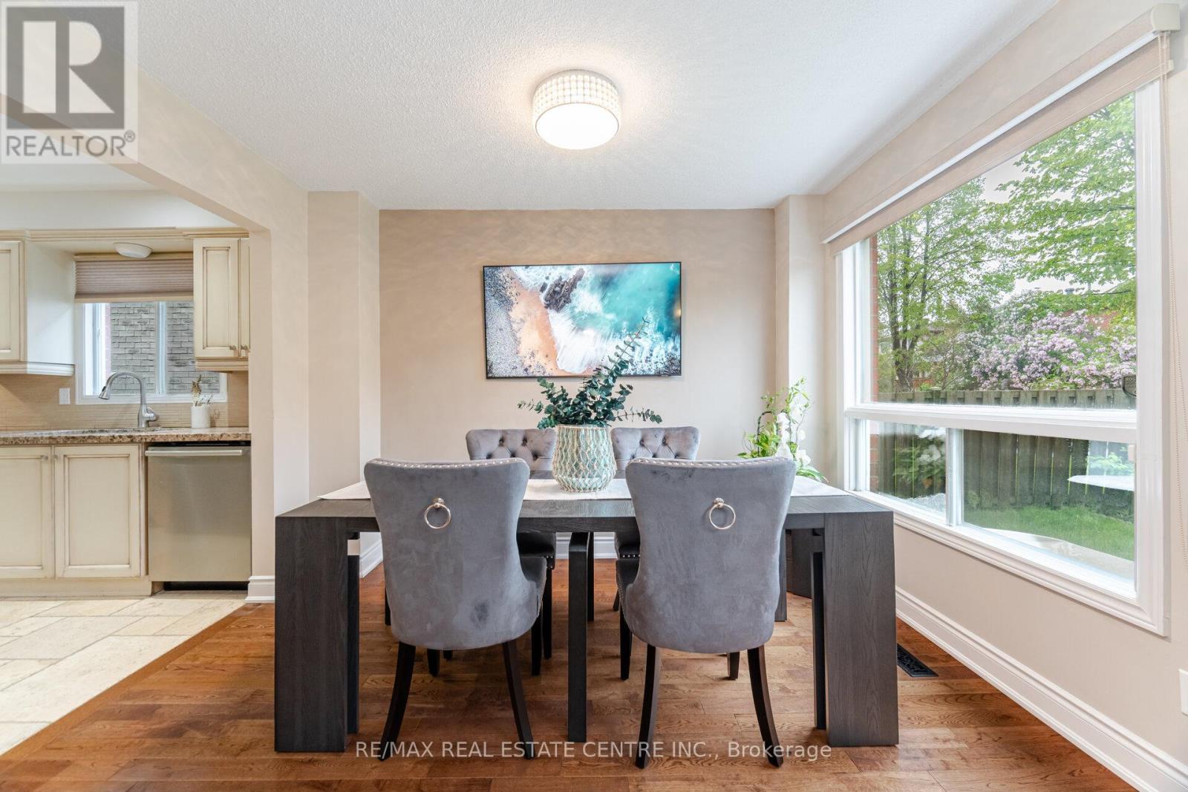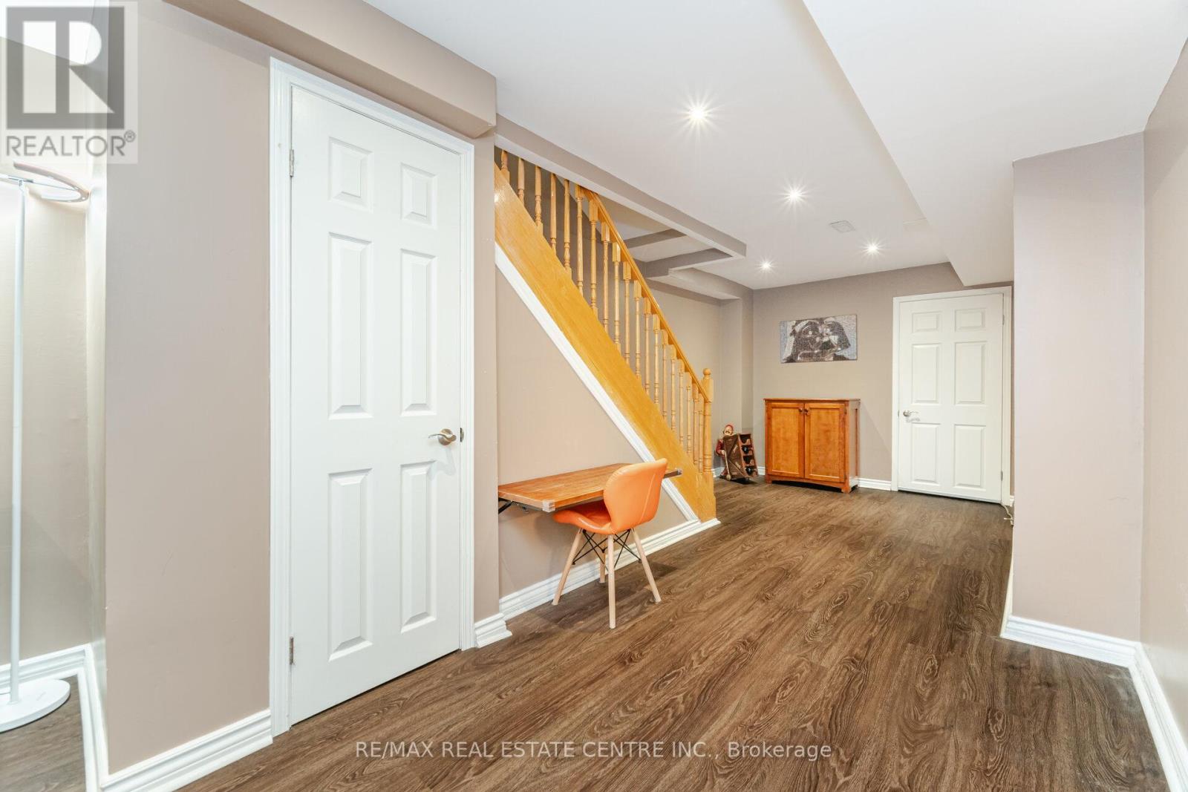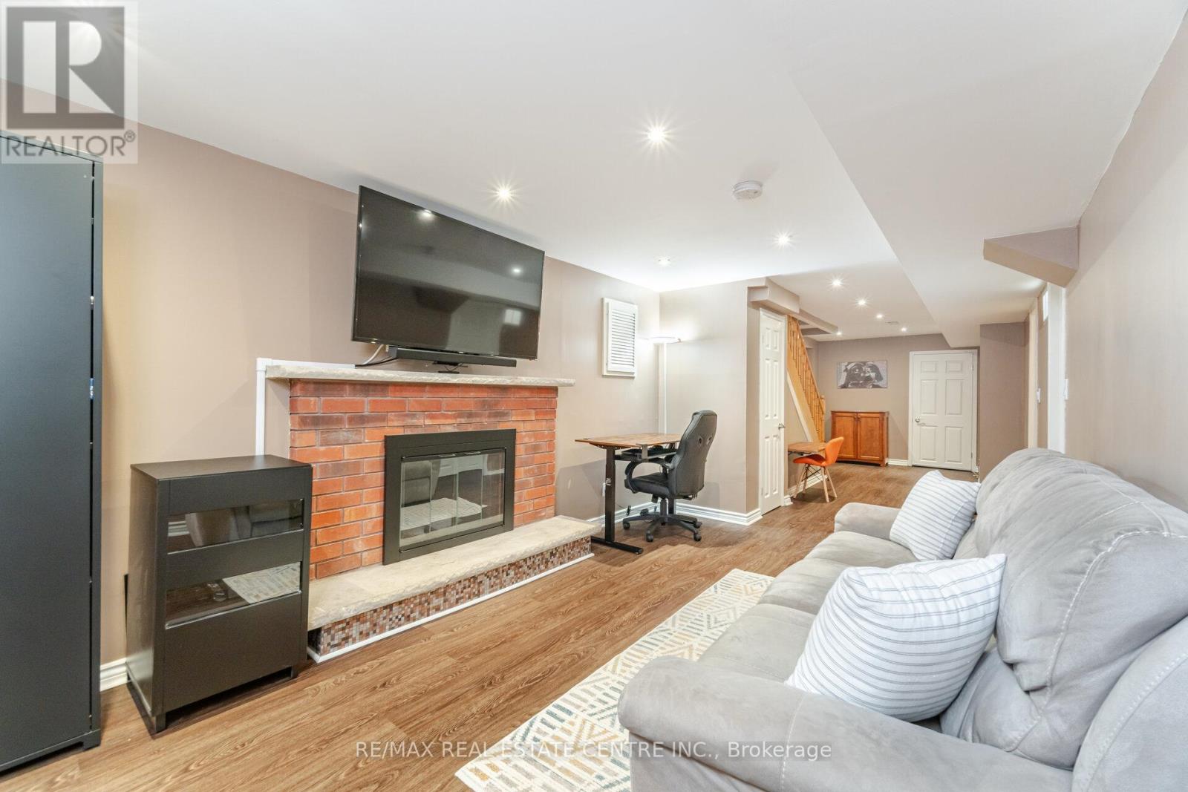3 Bedroom
3 Bathroom
1100 - 1500 sqft
Fireplace
Central Air Conditioning
Forced Air
$1,178,000
Welcome To 1196 Bough Beeches Blvd. This Spacious 3 Bed, 3 Bath Home, nestled in the family friendly neighbourhood known as Rockwood Village, has everything one is looking for in a home. Updated throughout, the main floor features a fabulous kitchen with stainless steel appliances, a Large L-Shaped Living dining room combination with hardwood floors, and walk-out to a fabulous backyard. The second floor features 3 good size bedrooms and a fully renovated spa inspired 3 pc bath. Finished rec, with wood burning fireplace, a stunning laundry room, and another 3 pc bath. Just steps away from great schools, parks, shopping Rockwood mall, walk-in clinic, library, the etobicoke creek trail system, HWY's 401/427/403, Mi-Way transit, along with DIXIE GO. This is truly the perfect home for a growing family, professional couple or retiree. (id:41954)
Open House
This property has open houses!
Starts at:
2:00 pm
Ends at:
4:00 pm
Property Details
|
MLS® Number
|
W12169379 |
|
Property Type
|
Single Family |
|
Community Name
|
Rathwood |
|
Amenities Near By
|
Park, Place Of Worship, Public Transit, Schools |
|
Community Features
|
Community Centre |
|
Equipment Type
|
Water Heater - Gas |
|
Parking Space Total
|
3 |
|
Rental Equipment Type
|
Water Heater - Gas |
Building
|
Bathroom Total
|
3 |
|
Bedrooms Above Ground
|
3 |
|
Bedrooms Total
|
3 |
|
Amenities
|
Fireplace(s) |
|
Appliances
|
Dishwasher, Dryer, Garage Door Opener, Microwave, Stove, Washer, Window Coverings, Refrigerator |
|
Basement Development
|
Finished |
|
Basement Type
|
Full (finished) |
|
Construction Style Attachment
|
Link |
|
Cooling Type
|
Central Air Conditioning |
|
Exterior Finish
|
Brick |
|
Fire Protection
|
Smoke Detectors |
|
Fireplace Present
|
Yes |
|
Fireplace Total
|
1 |
|
Flooring Type
|
Hardwood, Laminate |
|
Foundation Type
|
Concrete |
|
Half Bath Total
|
1 |
|
Heating Fuel
|
Natural Gas |
|
Heating Type
|
Forced Air |
|
Stories Total
|
2 |
|
Size Interior
|
1100 - 1500 Sqft |
|
Type
|
House |
|
Utility Water
|
Municipal Water |
Parking
Land
|
Acreage
|
No |
|
Land Amenities
|
Park, Place Of Worship, Public Transit, Schools |
|
Sewer
|
Sanitary Sewer |
|
Size Depth
|
110 Ft |
|
Size Frontage
|
30 Ft |
|
Size Irregular
|
30 X 110 Ft |
|
Size Total Text
|
30 X 110 Ft |
Rooms
| Level |
Type |
Length |
Width |
Dimensions |
|
Second Level |
Primary Bedroom |
4.51 m |
3.05 m |
4.51 m x 3.05 m |
|
Second Level |
Bedroom 2 |
4.08 m |
2.71 m |
4.08 m x 2.71 m |
|
Second Level |
Bedroom 3 |
3.05 m |
2.8 m |
3.05 m x 2.8 m |
|
Basement |
Recreational, Games Room |
10.12 m |
3.05 m |
10.12 m x 3.05 m |
|
Basement |
Laundry Room |
3.25 m |
2.25 m |
3.25 m x 2.25 m |
|
Main Level |
Living Room |
5.21 m |
3.07 m |
5.21 m x 3.07 m |
|
Main Level |
Dining Room |
3.66 m |
2.62 m |
3.66 m x 2.62 m |
|
Main Level |
Kitchen |
4.87 m |
3.05 m |
4.87 m x 3.05 m |
https://www.realtor.ca/real-estate/28358418/1196-bough-beeches-boulevard-mississauga-rathwood-rathwood





































