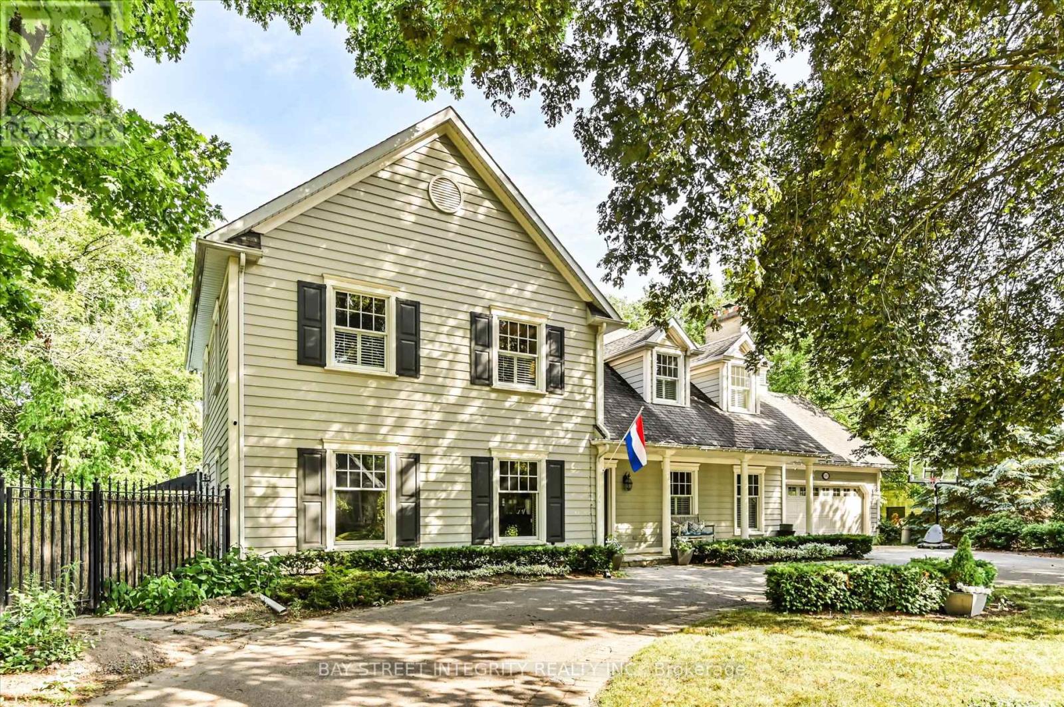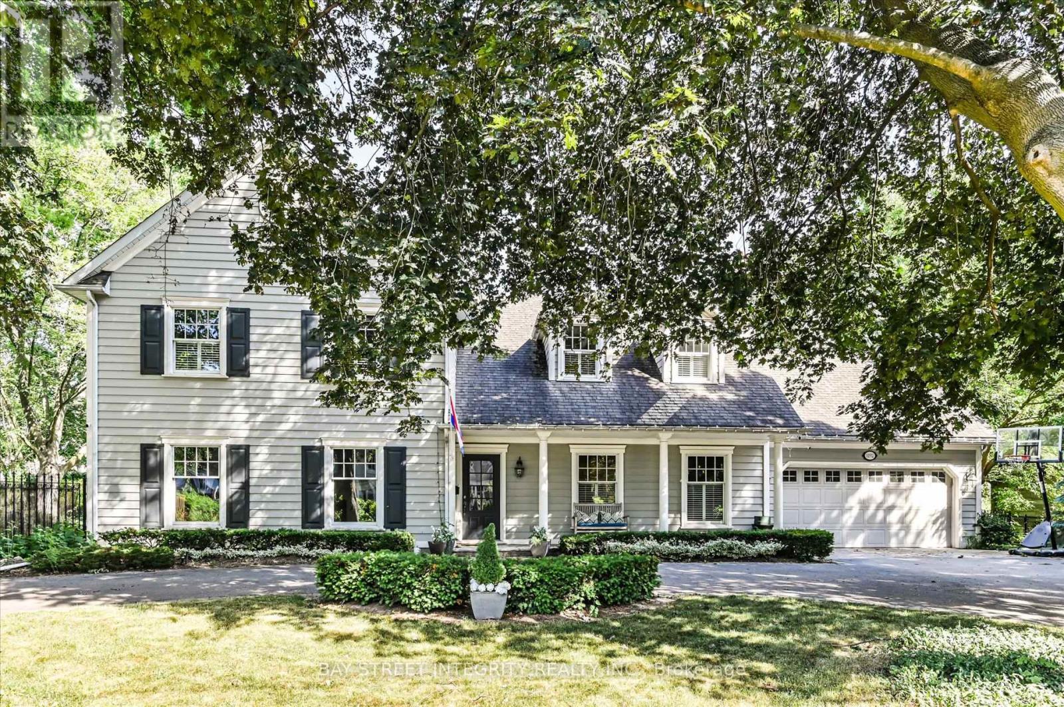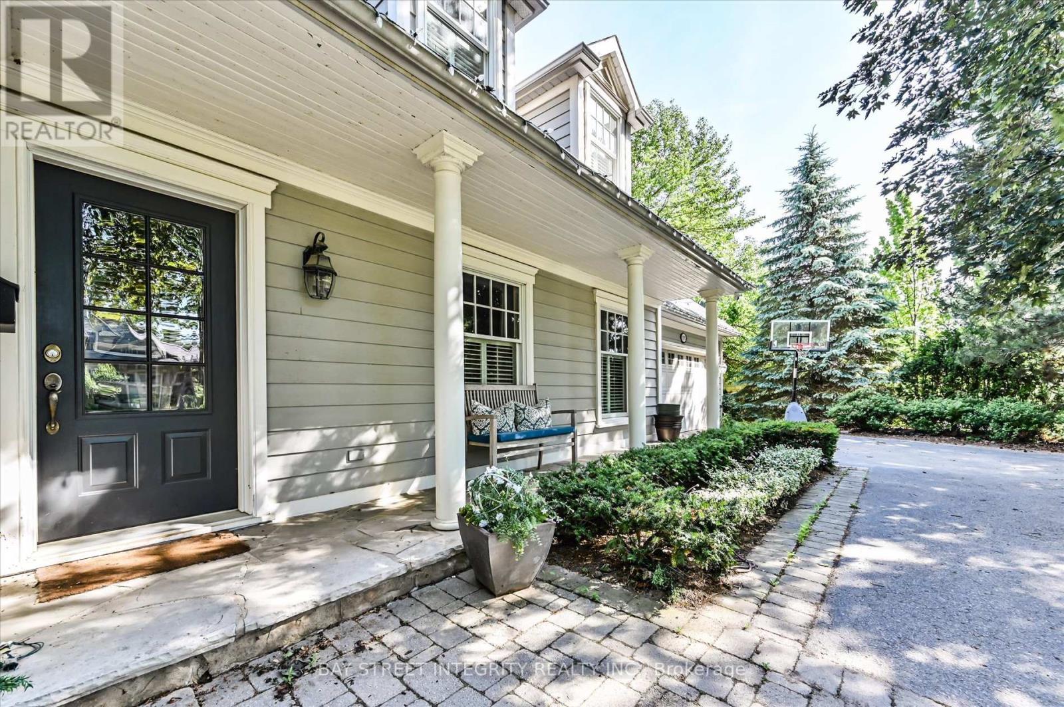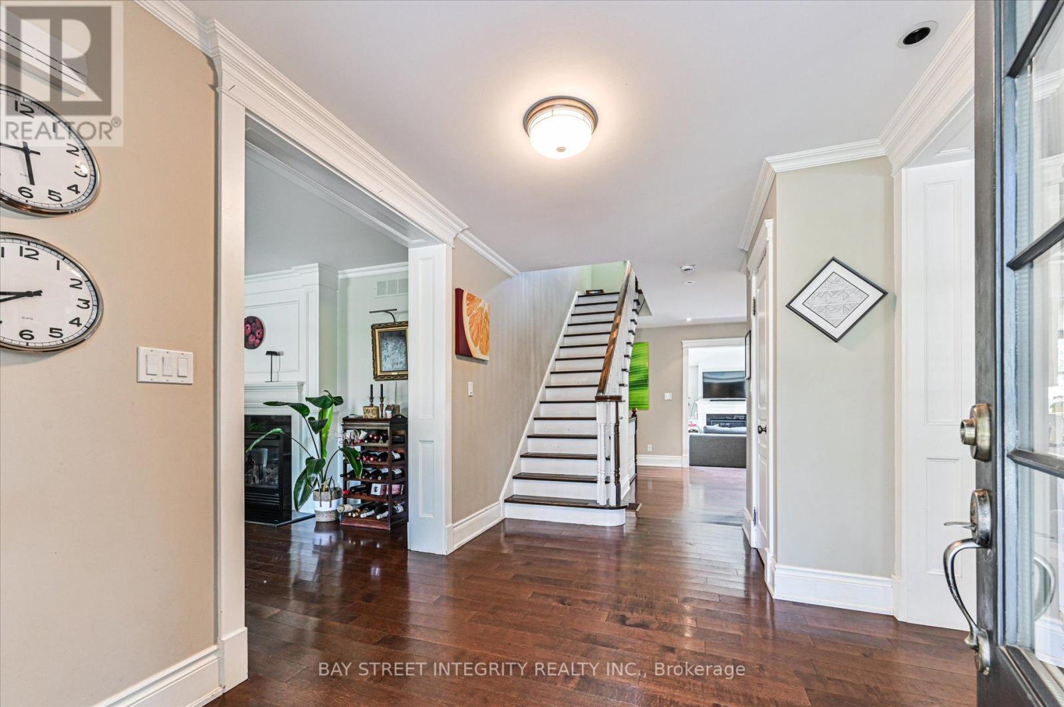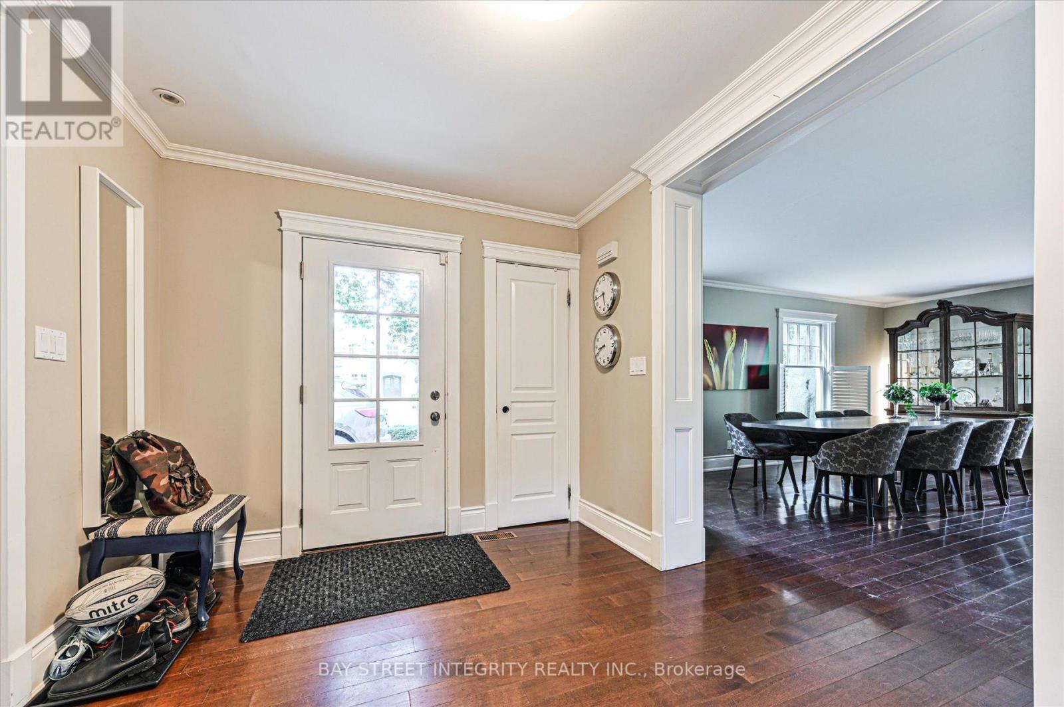6 Bedroom
5 Bathroom
3000 - 3500 sqft
Fireplace
Inground Pool
Central Air Conditioning
Forced Air
$3,790,000
Welcome To 1192 Morrison Heights Drive, A Beautiful Detached Home Located In The Exclusive Morrison Heights Neighbourhood. Situated On A Premium 130' X 131' Lot, This Spacious Residence Offers Over 4,700 Sq. Ft. Of Total Living Space. The Main Floor Features A Bright Living Room With Large Windows And A Cozy Fireplace, An Open-Concept Kitchen Equipped With Stainless Steel Appliances, Granite Countertops, And A Centre Island, As Well As A Dining Area Overlooking The Kitchen. The Expansive Family Room Boasts Skylights, A Fireplace, And A Walkout To The Backyard. A Versatile Main-Floor Den Can Easily Serve As A Home Office Or Be Converted Into A Breakfast Area With Backyard Access. On The 2nd Floor, You Will Find Four Generously Sized Bedrooms. The Primary Suite Showcases A Vaulted Ceiling, Fireplace, 5 Pc Ensuite, Walk-In Closet, And A Spacious Sitting Area That Could Be Transformed Into An Exceptional Walk-In Dressing Room, Office Or Gym Area. The Finished Basement Offers A Large Recreation Area, A Theatre Room, Two Additional Bedrooms, And Two 3 Pc Bathrooms. Enjoy The South-Facing Backyard Oasis, Complete With A Swimming Pool, Interlock Patio, And A Large Green Space, Ideal For Gathering And Entertaining. Conveniently Located Within Walking Distance Of Oakville Trafalgar High School And Close To Hwy 403, Oakville Place, Oakville GO Station, Lake Ontario, Parks, And More! (id:41954)
Property Details
|
MLS® Number
|
W12245455 |
|
Property Type
|
Single Family |
|
Community Name
|
1011 - MO Morrison |
|
Parking Space Total
|
8 |
|
Pool Type
|
Inground Pool |
Building
|
Bathroom Total
|
5 |
|
Bedrooms Above Ground
|
4 |
|
Bedrooms Below Ground
|
2 |
|
Bedrooms Total
|
6 |
|
Age
|
51 To 99 Years |
|
Appliances
|
Dishwasher, Dryer, Water Heater, Microwave, Hood Fan, Stove, Washer, Window Coverings, Refrigerator |
|
Basement Development
|
Finished |
|
Basement Type
|
Full (finished) |
|
Construction Style Attachment
|
Detached |
|
Cooling Type
|
Central Air Conditioning |
|
Exterior Finish
|
Brick |
|
Fireplace Present
|
Yes |
|
Fireplace Total
|
4 |
|
Flooring Type
|
Hardwood |
|
Foundation Type
|
Concrete |
|
Half Bath Total
|
1 |
|
Heating Fuel
|
Natural Gas |
|
Heating Type
|
Forced Air |
|
Stories Total
|
2 |
|
Size Interior
|
3000 - 3500 Sqft |
|
Type
|
House |
|
Utility Water
|
Municipal Water, Unknown |
Parking
Land
|
Acreage
|
No |
|
Sewer
|
Sanitary Sewer |
|
Size Depth
|
131 Ft ,6 In |
|
Size Frontage
|
130 Ft ,2 In |
|
Size Irregular
|
130.2 X 131.5 Ft |
|
Size Total Text
|
130.2 X 131.5 Ft |
Rooms
| Level |
Type |
Length |
Width |
Dimensions |
|
Second Level |
Primary Bedroom |
5.96 m |
4.97 m |
5.96 m x 4.97 m |
|
Second Level |
Bedroom 3 |
3.6 m |
2.99 m |
3.6 m x 2.99 m |
|
Second Level |
Bedroom 4 |
4.21 m |
3.55 m |
4.21 m x 3.55 m |
|
Basement |
Bedroom |
3.7 m |
3.27 m |
3.7 m x 3.27 m |
|
Basement |
Bedroom |
3.7 m |
3.27 m |
3.7 m x 3.27 m |
|
Basement |
Media |
3.65 m |
2.33 m |
3.65 m x 2.33 m |
|
Basement |
Recreational, Games Room |
9.62 m |
6.37 m |
9.62 m x 6.37 m |
|
Main Level |
Living Room |
6.01 m |
4.36 m |
6.01 m x 4.36 m |
|
Main Level |
Kitchen |
6.01 m |
3.65 m |
6.01 m x 3.65 m |
|
Main Level |
Dining Room |
5.25 m |
3.65 m |
5.25 m x 3.65 m |
|
Main Level |
Family Room |
5.48 m |
5.43 m |
5.48 m x 5.43 m |
|
Main Level |
Den |
4.03 m |
3.93 m |
4.03 m x 3.93 m |
|
Main Level |
Bedroom 2 |
3.6 m |
3.22 m |
3.6 m x 3.22 m |
https://www.realtor.ca/real-estate/28521130/1192-morrison-heights-drive-oakville-mo-morrison-1011-mo-morrison
