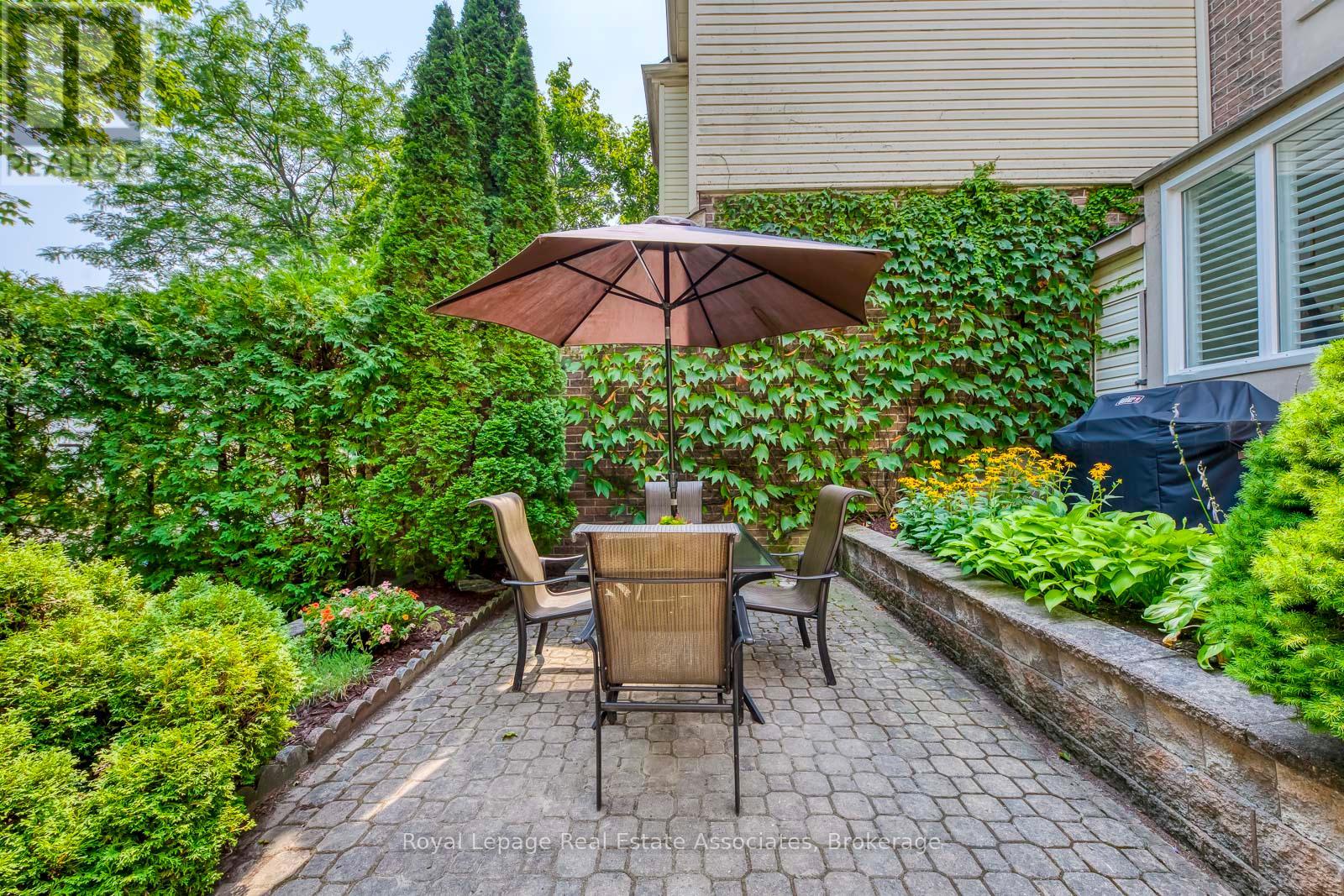3 Bedroom
4 Bathroom
1500 - 2000 sqft
Fireplace
Central Air Conditioning
Forced Air
$965,000
Seeing is believing with this beautiful 4 bed, 4 bath, freehold townhouse in Lorne Park School District- No Fees! Carpet free throughout with 4 renovated bathrooms. 2 years newly renovated kitchen with large island and granite counter tops overlooking sunfilled, open-concept dining and sitting areas perfect for entertaining your family and friends. The living room has a wood burning fireplace with a walk out to a large private deck for additional living enjoyment. Three spacious bedrooms on the upper level, Primary bedroom has a private ensuite and walk in closet. Basement has a new 2 piece bath & vinyl floors, laundry room, walk out to garage. Amazing private garden with dining area and plenty of space to relax. Extra 15 hr parking on street. Close to all that Port Credit and Clarkson have to offer with parks, dining, shopping, transit, GO, QEW. This one is a real gem! (id:41954)
Open House
This property has open houses!
Starts at:
2:00 pm
Ends at:
4:00 pm
Property Details
|
MLS® Number
|
W12326728 |
|
Property Type
|
Single Family |
|
Community Name
|
Lorne Park |
|
Features
|
Carpet Free |
|
Parking Space Total
|
3 |
Building
|
Bathroom Total
|
4 |
|
Bedrooms Above Ground
|
3 |
|
Bedrooms Total
|
3 |
|
Age
|
31 To 50 Years |
|
Amenities
|
Fireplace(s) |
|
Appliances
|
Garage Door Opener Remote(s), Water Heater, Dishwasher, Microwave, Stove, Refrigerator |
|
Basement Development
|
Finished |
|
Basement Features
|
Walk Out |
|
Basement Type
|
N/a (finished) |
|
Construction Style Attachment
|
Attached |
|
Cooling Type
|
Central Air Conditioning |
|
Exterior Finish
|
Brick Facing, Stucco |
|
Fireplace Present
|
Yes |
|
Fireplace Total
|
2 |
|
Flooring Type
|
Bamboo, Wood, Vinyl |
|
Foundation Type
|
Block |
|
Half Bath Total
|
2 |
|
Heating Fuel
|
Natural Gas |
|
Heating Type
|
Forced Air |
|
Stories Total
|
2 |
|
Size Interior
|
1500 - 2000 Sqft |
|
Type
|
Row / Townhouse |
|
Utility Water
|
Municipal Water |
Parking
Land
|
Acreage
|
No |
|
Sewer
|
Sanitary Sewer |
|
Size Depth
|
68 Ft ,3 In |
|
Size Frontage
|
40 Ft |
|
Size Irregular
|
40 X 68.3 Ft |
|
Size Total Text
|
40 X 68.3 Ft|under 1/2 Acre |
Rooms
| Level |
Type |
Length |
Width |
Dimensions |
|
Second Level |
Primary Bedroom |
4.8 m |
3.75 m |
4.8 m x 3.75 m |
|
Second Level |
Bedroom 2 |
4.55 m |
2.8 m |
4.55 m x 2.8 m |
|
Second Level |
Bedroom 3 |
3.4 m |
3 m |
3.4 m x 3 m |
|
Lower Level |
Recreational, Games Room |
7 m |
5 m |
7 m x 5 m |
|
Main Level |
Dining Room |
6.25 m |
4 m |
6.25 m x 4 m |
|
Main Level |
Living Room |
5.75 m |
4 m |
5.75 m x 4 m |
|
Ground Level |
Kitchen |
5.5 m |
4 m |
5.5 m x 4 m |
Utilities
|
Electricity
|
Installed |
|
Sewer
|
Installed |
https://www.realtor.ca/real-estate/28695256/1192-kos-boulevard-mississauga-lorne-park-lorne-park




































