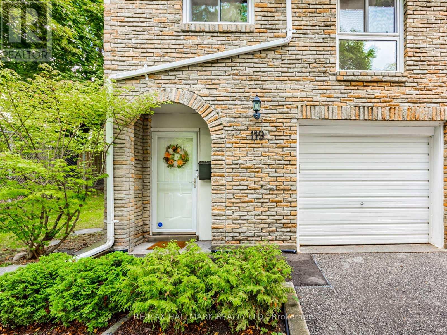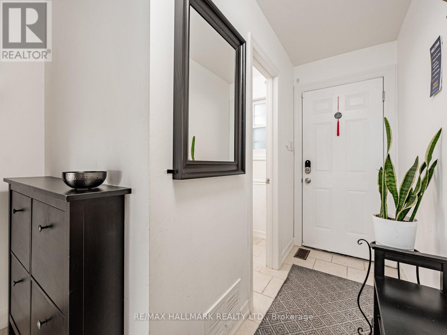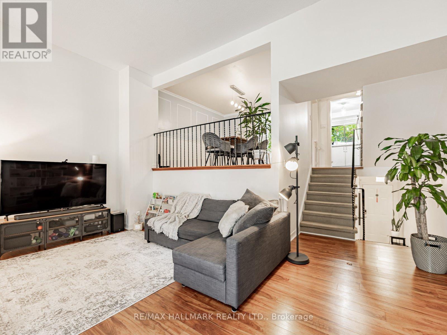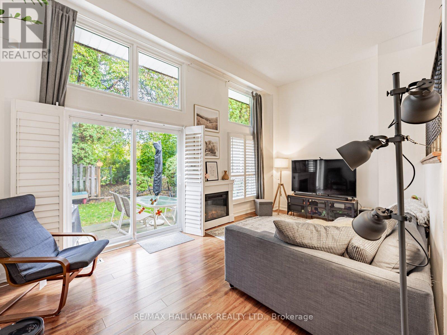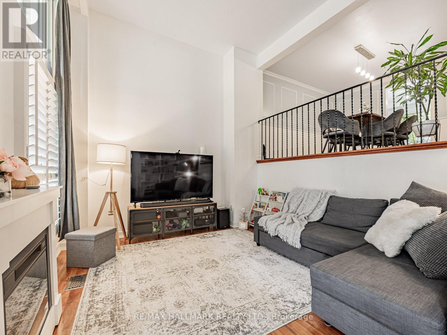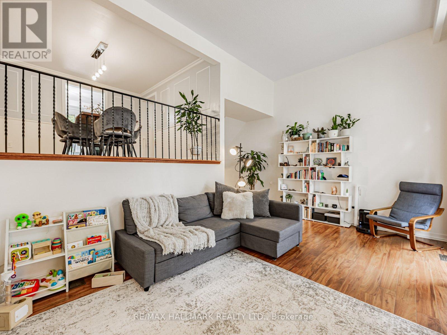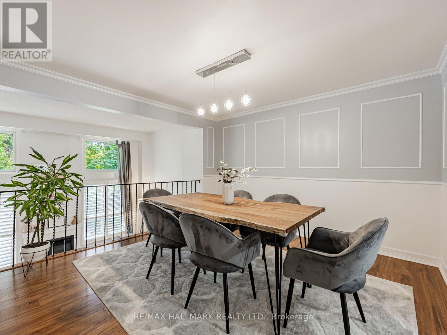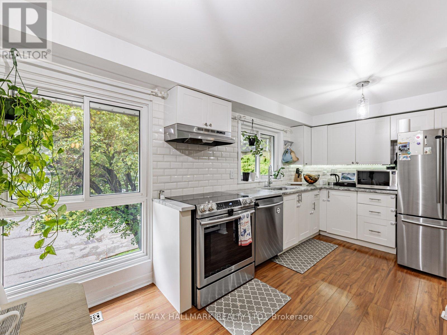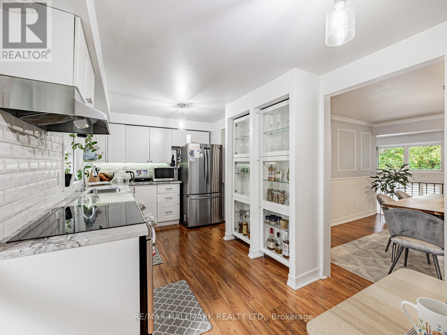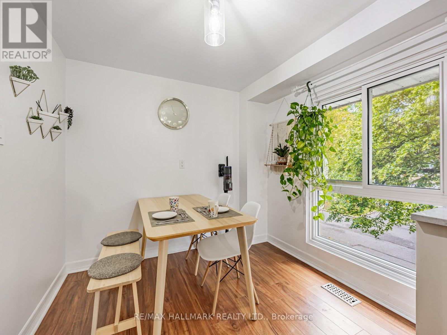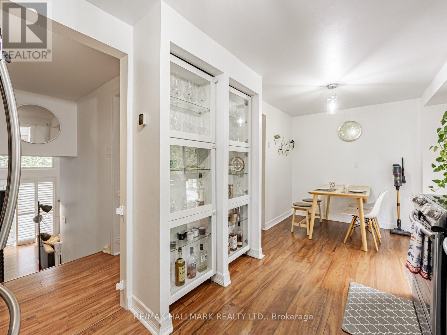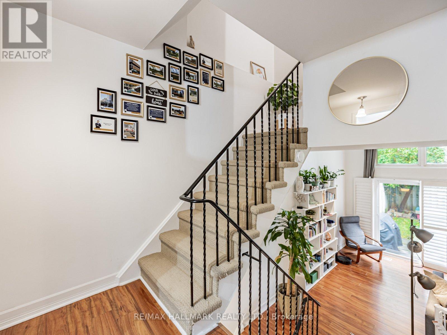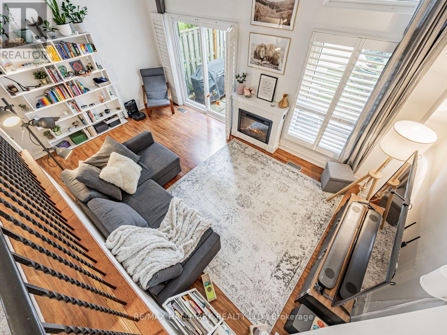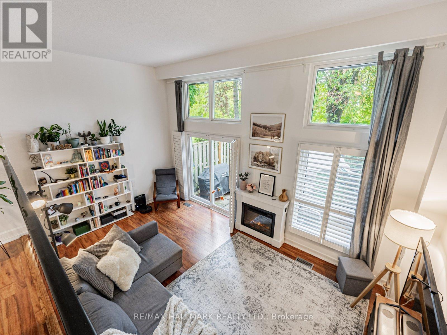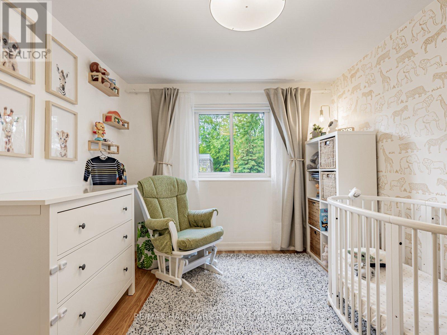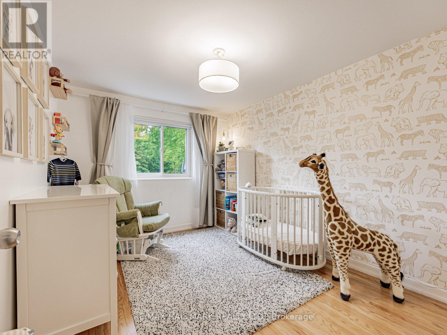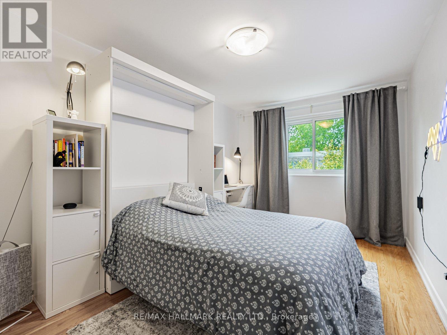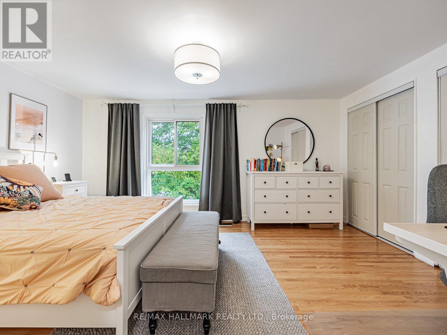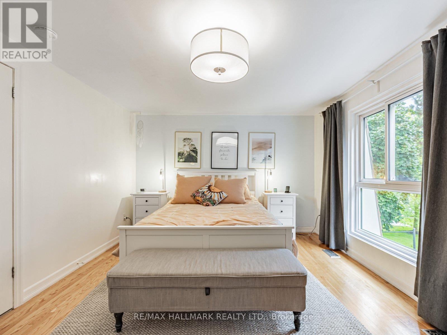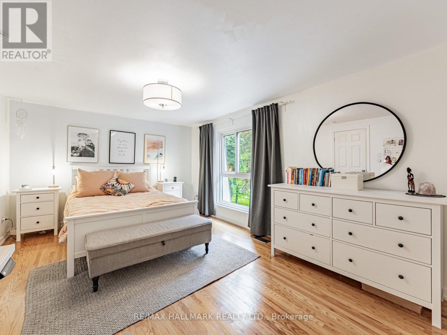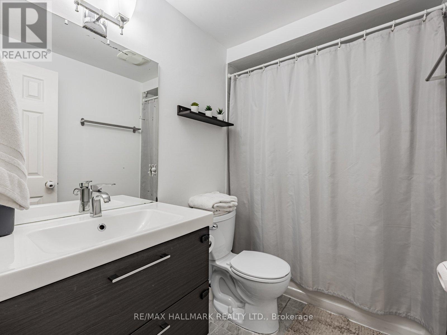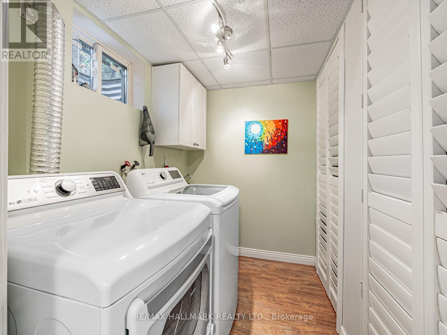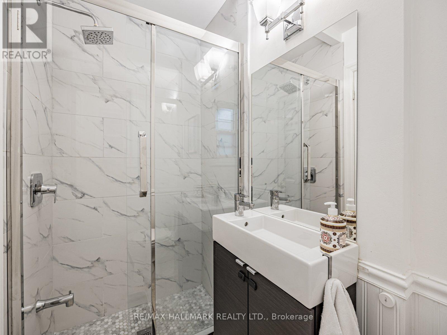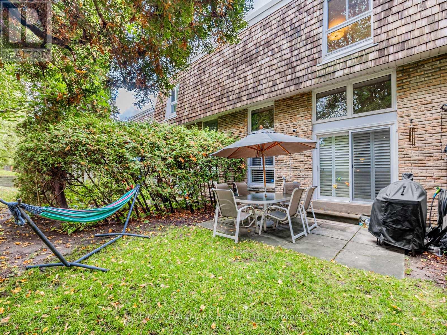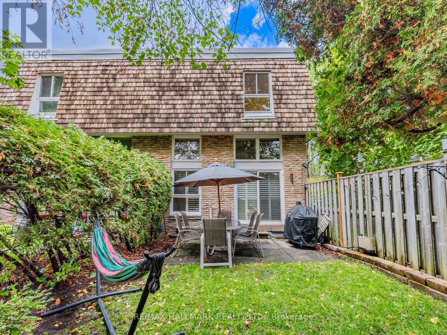4 Bedroom
3 Bathroom
1200 - 1399 sqft
Multi-Level
Central Air Conditioning
Forced Air
$838,000Maintenance, Cable TV, Common Area Maintenance, Insurance, Parking, Water
$707.02 Monthly
End-unit townhouse in Bayview Village with a stunning living room showcasing soaring high ceilings, oversized windows, and abundant natural light. Functional layout with dining overlooking the living room, three spacious bedrooms, and a private backyard. Roof replaced in 2023. Appliances (stove, fridge, dishwasher, washer/dryer) from 2020. Smart home features include Google thermostat, smart doorbell, smart water shut-off, and smart light switches. ** *Maintenance Fee covers roof, foundation, building insurance, water, Rogers cable TV, Rogers high-speed internet (1.5Gb), snow removal, and lawn care. Conveniently located minutes to Bayview Village Mall, subway/GO, Hwy 401/404/DVP, North York General, parks, and trails. (id:41954)
Property Details
|
MLS® Number
|
C12431499 |
|
Property Type
|
Single Family |
|
Community Name
|
Bayview Village |
|
Amenities Near By
|
Hospital, Park, Public Transit, Schools |
|
Community Features
|
Pet Restrictions, Community Centre |
|
Equipment Type
|
Water Heater |
|
Features
|
Carpet Free, In Suite Laundry |
|
Parking Space Total
|
2 |
|
Rental Equipment Type
|
Water Heater |
Building
|
Bathroom Total
|
3 |
|
Bedrooms Above Ground
|
3 |
|
Bedrooms Below Ground
|
1 |
|
Bedrooms Total
|
4 |
|
Amenities
|
Visitor Parking |
|
Appliances
|
Dishwasher, Dryer, Stove, Washer, Refrigerator |
|
Architectural Style
|
Multi-level |
|
Basement Development
|
Finished |
|
Basement Type
|
N/a (finished) |
|
Cooling Type
|
Central Air Conditioning |
|
Exterior Finish
|
Brick |
|
Flooring Type
|
Hardwood, Ceramic |
|
Half Bath Total
|
1 |
|
Heating Fuel
|
Natural Gas |
|
Heating Type
|
Forced Air |
|
Size Interior
|
1200 - 1399 Sqft |
|
Type
|
Row / Townhouse |
Parking
Land
|
Acreage
|
No |
|
Land Amenities
|
Hospital, Park, Public Transit, Schools |
Rooms
| Level |
Type |
Length |
Width |
Dimensions |
|
Second Level |
Primary Bedroom |
4.95 m |
3.52 m |
4.95 m x 3.52 m |
|
Second Level |
Bedroom 2 |
4.65 m |
2.74 m |
4.65 m x 2.74 m |
|
Second Level |
Bedroom 3 |
3.5 m |
2.85 m |
3.5 m x 2.85 m |
|
Lower Level |
Foyer |
3.1 m |
1.03 m |
3.1 m x 1.03 m |
|
Main Level |
Living Room |
5.58 m |
3.3 m |
5.58 m x 3.3 m |
|
Main Level |
Dining Room |
3.72 m |
3.4 m |
3.72 m x 3.4 m |
|
Main Level |
Kitchen |
5.55 m |
2.5 m |
5.55 m x 2.5 m |
https://www.realtor.ca/real-estate/28923674/119-wild-briar-way-toronto-bayview-village-bayview-village
