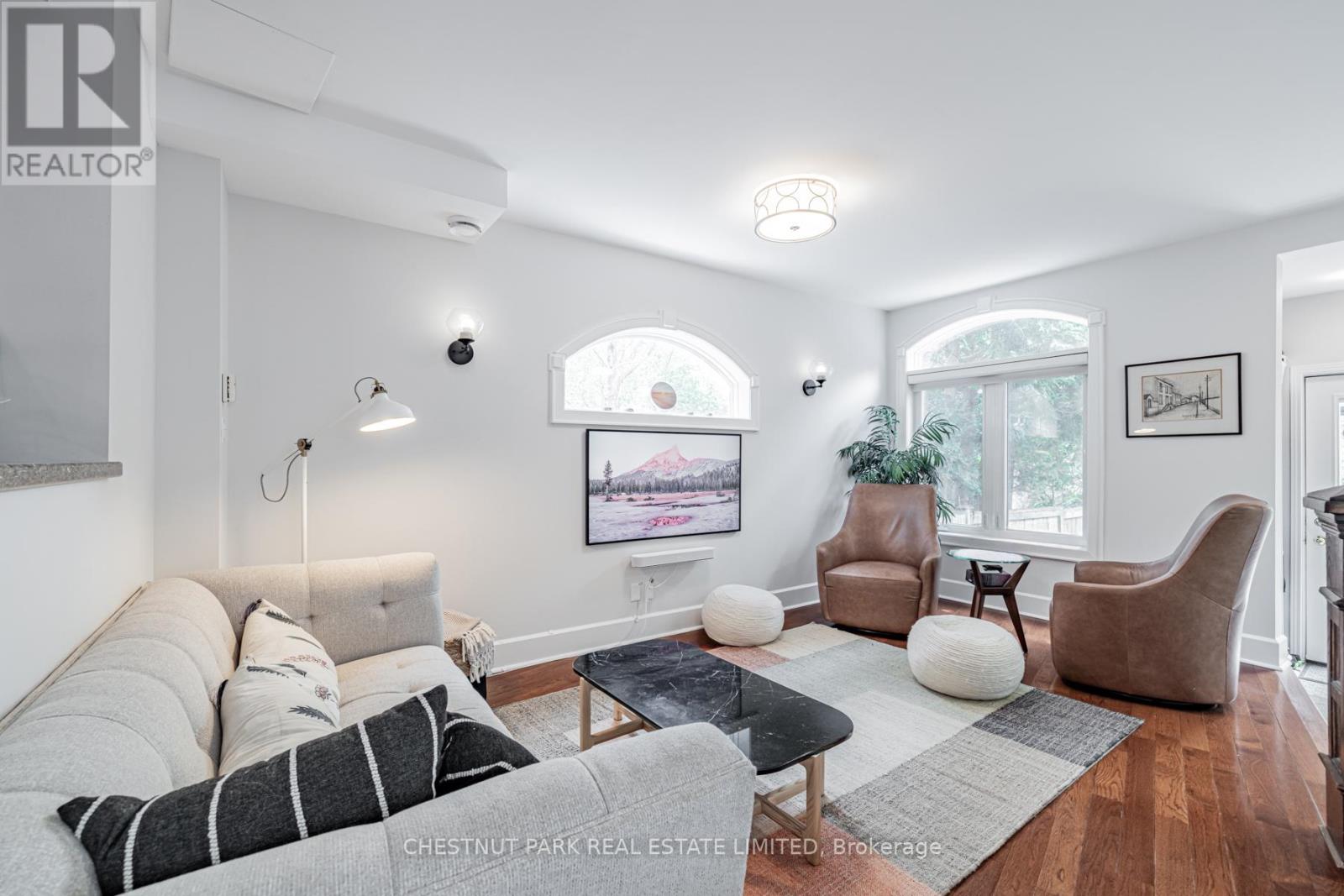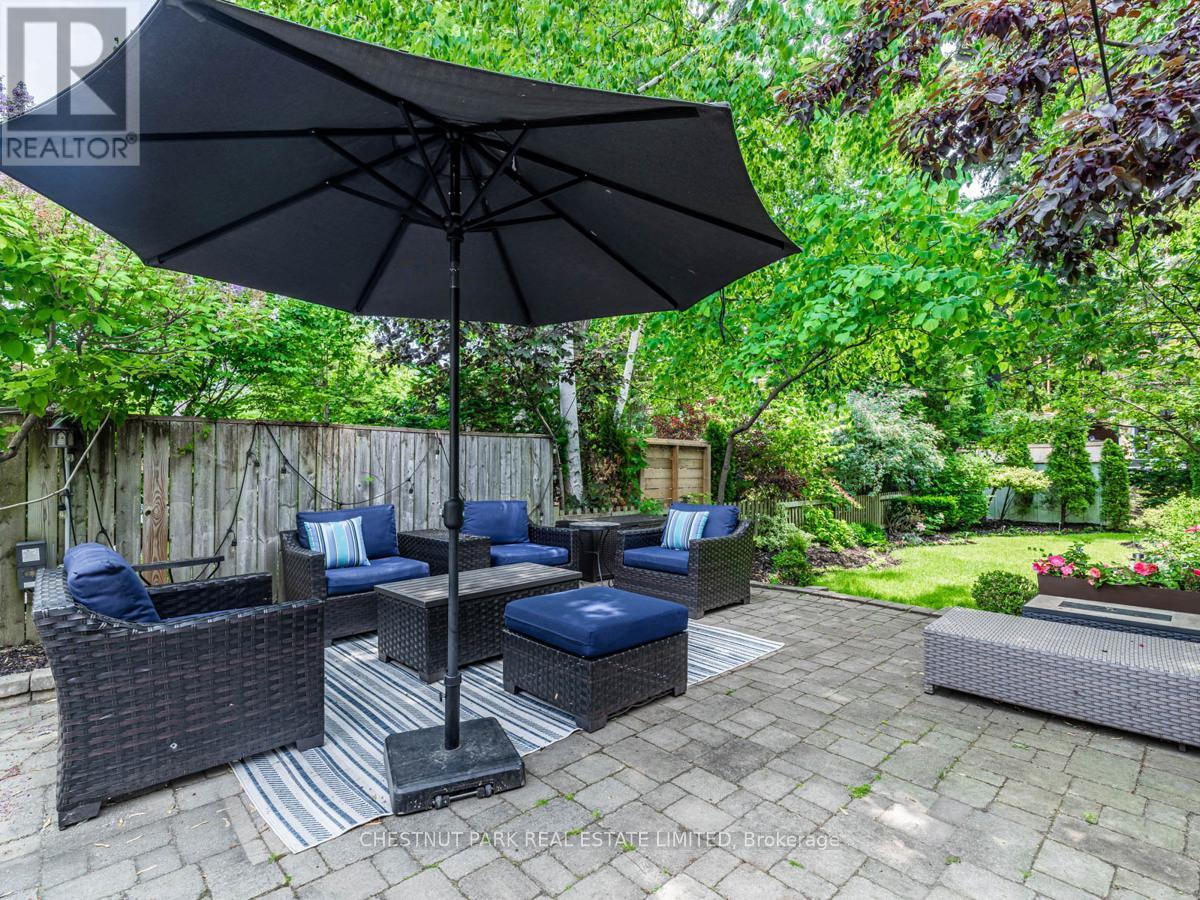4 Bedroom
3 Bathroom
2000 - 2500 sqft
Fireplace
Radiant Heat
$2,249,000
Welcome to this beautiful detached home nestled in a prime midtown location of Sherwood Park! With an incredible deep lot measuring 20 X 179 ft, this home offers ample space and privacy. The main floor family room extends the living space and makes it ideal for entertaining or family living. Boasting three large bedrooms upstairs, plus a 4th bedroom in the basement and three full bathrooms that are all updated (2 upstairs & 1 below). Bonus- heated floors in the upstairs 3 pc bathroom & central A/C in the family room & South Bedroom upstairs. This home provides comfort and functionality for families and downsizers alike. Step outside to the stunning south facing backyard, beautifully landscaped and perfect for relaxing and enjoying the outdoors in this super deep, south facing lot. Located just steps from Sherwood Park with its trails, playground & dog park, and located in the coveted Blythwood, Glenview & NTCI School catchments & close to some of the city's top private schools - Toronto French School, Crescent, Havergal & Greenwood. An incredible location, just a short walk to Yonge Street, this home offers the ideal blend of convenience and serenity. The perfect turnkey home in a sought-after neighbourhood. (id:41954)
Open House
This property has open houses!
Starts at:
2:00 pm
Ends at:
4:00 pm
Property Details
|
MLS® Number
|
C12175136 |
|
Property Type
|
Single Family |
|
Neigbourhood
|
Don Valley West |
|
Community Name
|
Mount Pleasant East |
|
Amenities Near By
|
Public Transit, Schools, Park |
|
Parking Space Total
|
1 |
|
Structure
|
Shed |
Building
|
Bathroom Total
|
3 |
|
Bedrooms Above Ground
|
3 |
|
Bedrooms Below Ground
|
1 |
|
Bedrooms Total
|
4 |
|
Basement Development
|
Finished |
|
Basement Type
|
N/a (finished) |
|
Construction Style Attachment
|
Detached |
|
Exterior Finish
|
Aluminum Siding, Stucco |
|
Fireplace Present
|
Yes |
|
Fireplace Total
|
1 |
|
Flooring Type
|
Laminate, Carpeted, Hardwood, Cork, Tile |
|
Foundation Type
|
Block |
|
Heating Fuel
|
Natural Gas |
|
Heating Type
|
Radiant Heat |
|
Stories Total
|
2 |
|
Size Interior
|
2000 - 2500 Sqft |
|
Type
|
House |
|
Utility Water
|
Municipal Water |
Parking
Land
|
Acreage
|
No |
|
Fence Type
|
Fenced Yard |
|
Land Amenities
|
Public Transit, Schools, Park |
|
Sewer
|
Sanitary Sewer |
|
Size Depth
|
179 Ft |
|
Size Frontage
|
20 Ft |
|
Size Irregular
|
20 X 179 Ft |
|
Size Total Text
|
20 X 179 Ft |
Rooms
| Level |
Type |
Length |
Width |
Dimensions |
|
Second Level |
Primary Bedroom |
5.67 m |
4.29 m |
5.67 m x 4.29 m |
|
Second Level |
Bedroom 2 |
3.96 m |
4.51 m |
3.96 m x 4.51 m |
|
Second Level |
Bedroom 3 |
3.65 m |
3.35 m |
3.65 m x 3.35 m |
|
Second Level |
Laundry Room |
|
|
Measurements not available |
|
Basement |
Bedroom 4 |
4.72 m |
3.77 m |
4.72 m x 3.77 m |
|
Basement |
Recreational, Games Room |
5.96 m |
4.05 m |
5.96 m x 4.05 m |
|
Basement |
Utility Room |
|
|
Measurements not available |
|
Main Level |
Living Room |
5.73 m |
4.32 m |
5.73 m x 4.32 m |
|
Main Level |
Dining Room |
4.32 m |
2.74 m |
4.32 m x 2.74 m |
|
Main Level |
Kitchen |
|
|
Measurements not available |
|
Main Level |
Family Room |
5.09 m |
3.87 m |
5.09 m x 3.87 m |
|
Main Level |
Mud Room |
|
|
Measurements not available |
Utilities
|
Cable
|
Available |
|
Electricity
|
Available |
|
Sewer
|
Installed |
https://www.realtor.ca/real-estate/28370849/119-sherwood-avenue-toronto-mount-pleasant-east-mount-pleasant-east









































