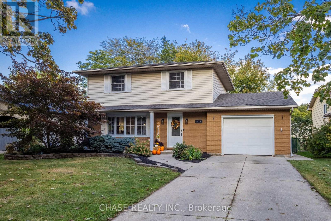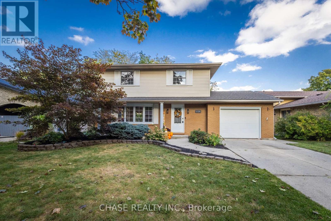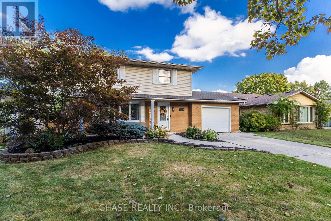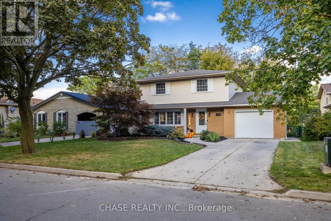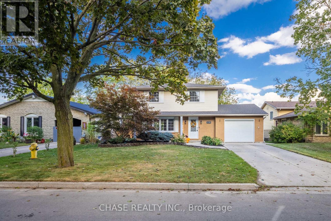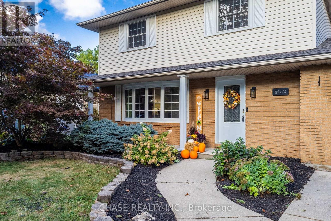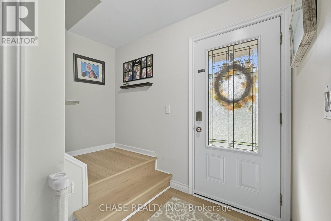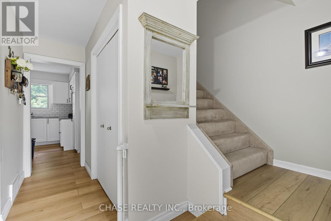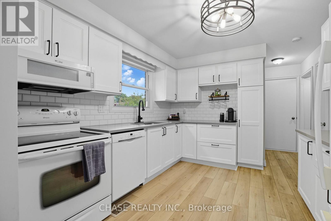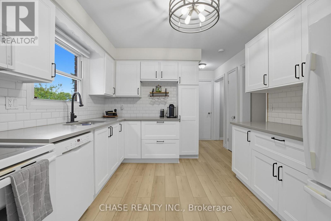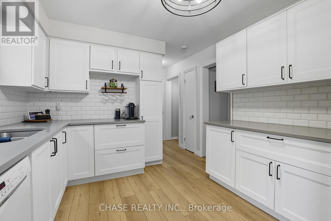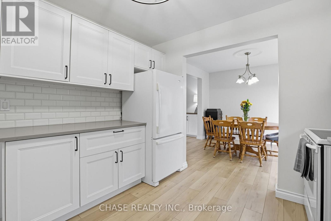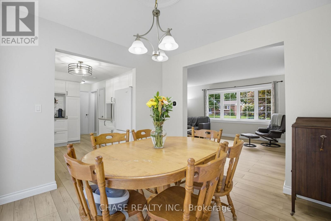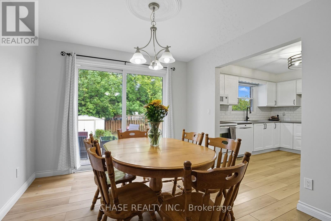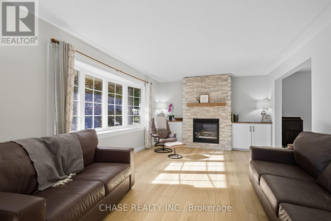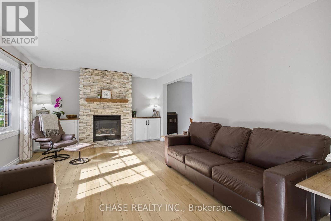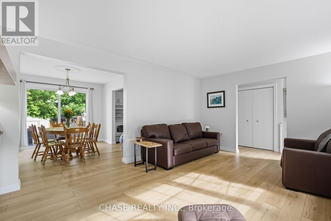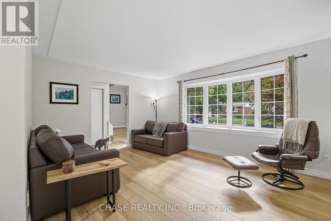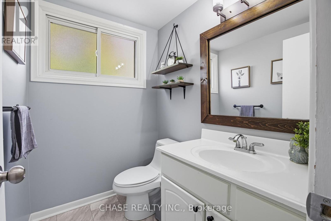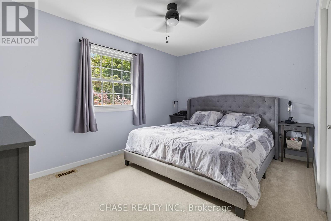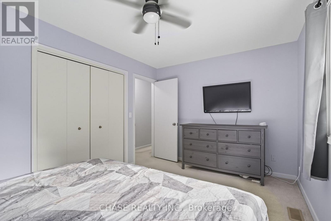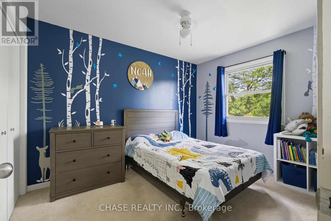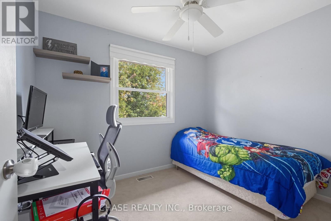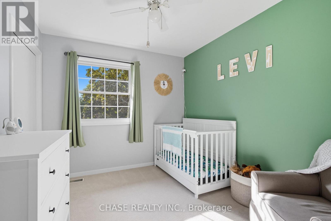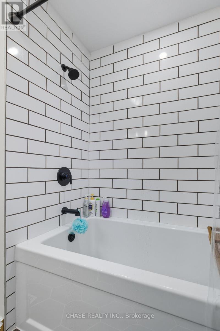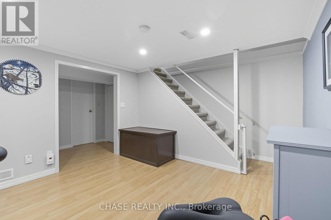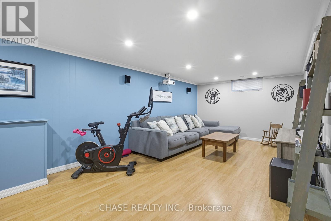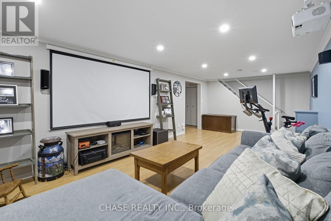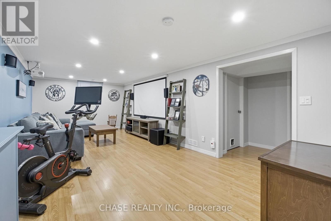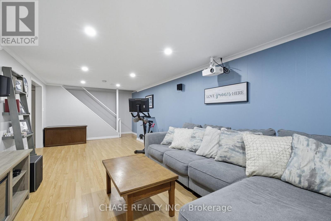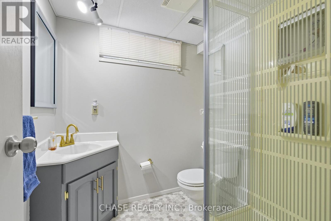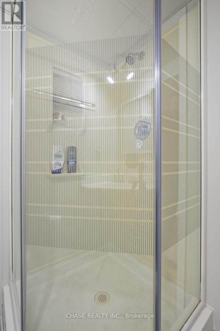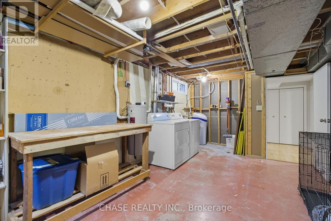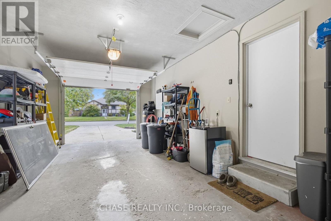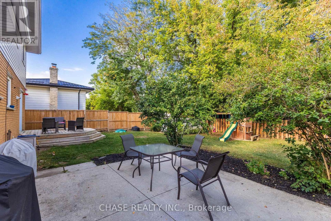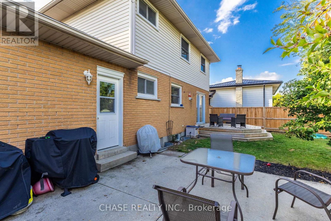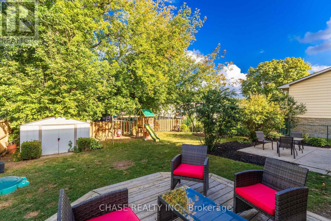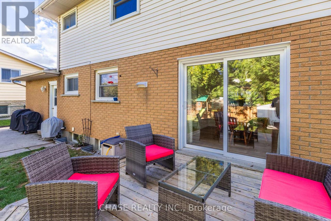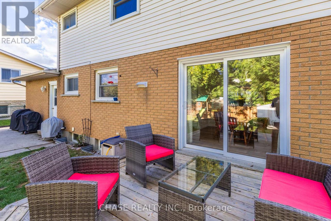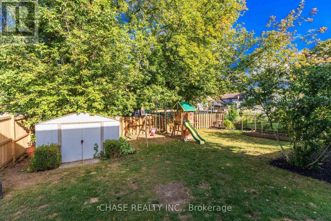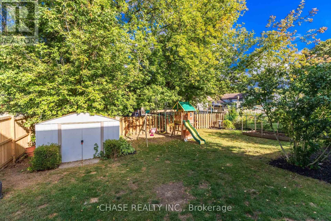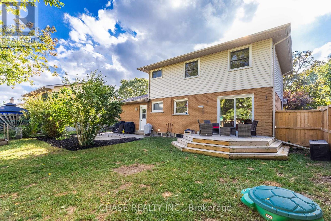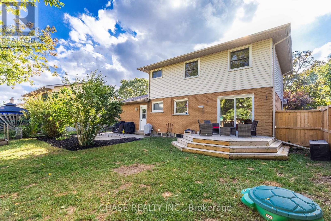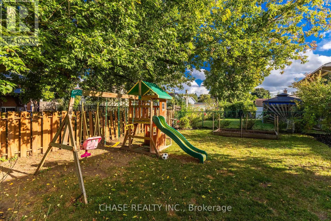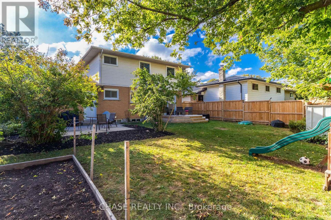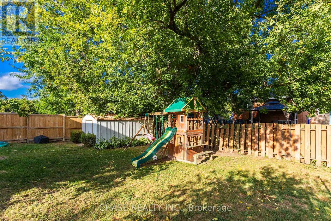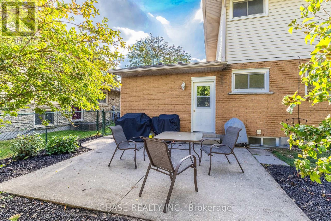119 Oak Street Norfolk (Simcoe), Ontario N3Y 4S2
4 Bedroom
3 Bathroom
1100 - 1500 sqft
Fireplace
Central Air Conditioning
Forced Air
$629,990
FABULOUS FAMILY HOME IN A GREAT LOCATION IN SIMCOE. PLEASE NOTE THE 4 NATURAL BEDROOMS ON THE SECOND FLOOR IF YOU HAVE AN EXPANDING FAMILY. THE BASEMENT RECREATION ROOM WITH A 3 PIECE BATH ADDS TO THE LIVING SPACE. LARGE BRIGHT LIVING ROOM WITH THE FIREPLACE UPGRADED. SECOND FLOOR BATHROOM WAS UPGRADED IN 2024. SHINGLES REPLACED IN 2023. MAIN FLOOR FLOORING REPLACED IN 2024. KITCHEN WAS UPGRADED IN 2020. OVERSIZED GARAGE WITH HEATER CAN BE USED AS A WORKSHOP AND STILL HAVE ROOM FOR A VEHICLE. CONCRETE DRIVEWAY. GOOD SIZE BACKYARD FOR KIDS TO PLAY. READY TO MOVE INTO. (id:41954)
Property Details
| MLS® Number | X12457164 |
| Property Type | Single Family |
| Community Name | Simcoe |
| Parking Space Total | 3 |
| Structure | Deck |
Building
| Bathroom Total | 3 |
| Bedrooms Above Ground | 4 |
| Bedrooms Total | 4 |
| Age | 51 To 99 Years |
| Amenities | Fireplace(s) |
| Appliances | Water Heater, Water Meter, Dishwasher, Dryer, Stove, Washer, Window Coverings, Refrigerator |
| Basement Development | Partially Finished |
| Basement Type | Full (partially Finished) |
| Construction Style Attachment | Detached |
| Cooling Type | Central Air Conditioning |
| Exterior Finish | Brick Veneer, Vinyl Siding |
| Fireplace Present | Yes |
| Fireplace Total | 1 |
| Foundation Type | Poured Concrete |
| Half Bath Total | 1 |
| Heating Fuel | Natural Gas |
| Heating Type | Forced Air |
| Stories Total | 2 |
| Size Interior | 1100 - 1500 Sqft |
| Type | House |
| Utility Water | Municipal Water |
Parking
| Attached Garage | |
| Garage |
Land
| Acreage | No |
| Sewer | Sanitary Sewer |
| Size Depth | 108 Ft |
| Size Frontage | 52 Ft |
| Size Irregular | 52 X 108 Ft |
| Size Total Text | 52 X 108 Ft |
Rooms
| Level | Type | Length | Width | Dimensions |
|---|---|---|---|---|
| Second Level | Bedroom 3 | 3.05 m | 2.74 m | 3.05 m x 2.74 m |
| Second Level | Bedroom 4 | 3.05 m | 2.44 m | 3.05 m x 2.44 m |
| Second Level | Bathroom | Measurements not available | ||
| Second Level | Primary Bedroom | 4.27 m | 3.05 m | 4.27 m x 3.05 m |
| Second Level | Bedroom 2 | 3.48 m | 2.74 m | 3.48 m x 2.74 m |
| Basement | Utility Room | Measurements not available | ||
| Basement | Laundry Room | Measurements not available | ||
| Basement | Recreational, Games Room | 7.01 m | 3.4 m | 7.01 m x 3.4 m |
| Basement | Bathroom | Measurements not available | ||
| Main Level | Kitchen | 3.51 m | 3.2 m | 3.51 m x 3.2 m |
| Main Level | Dining Room | 3.23 m | 3.05 m | 3.23 m x 3.05 m |
| Main Level | Living Room | 5.36 m | 3.84 m | 5.36 m x 3.84 m |
| Main Level | Bathroom | Measurements not available |
https://www.realtor.ca/real-estate/28978458/119-oak-street-norfolk-simcoe-simcoe
Interested?
Contact us for more information
