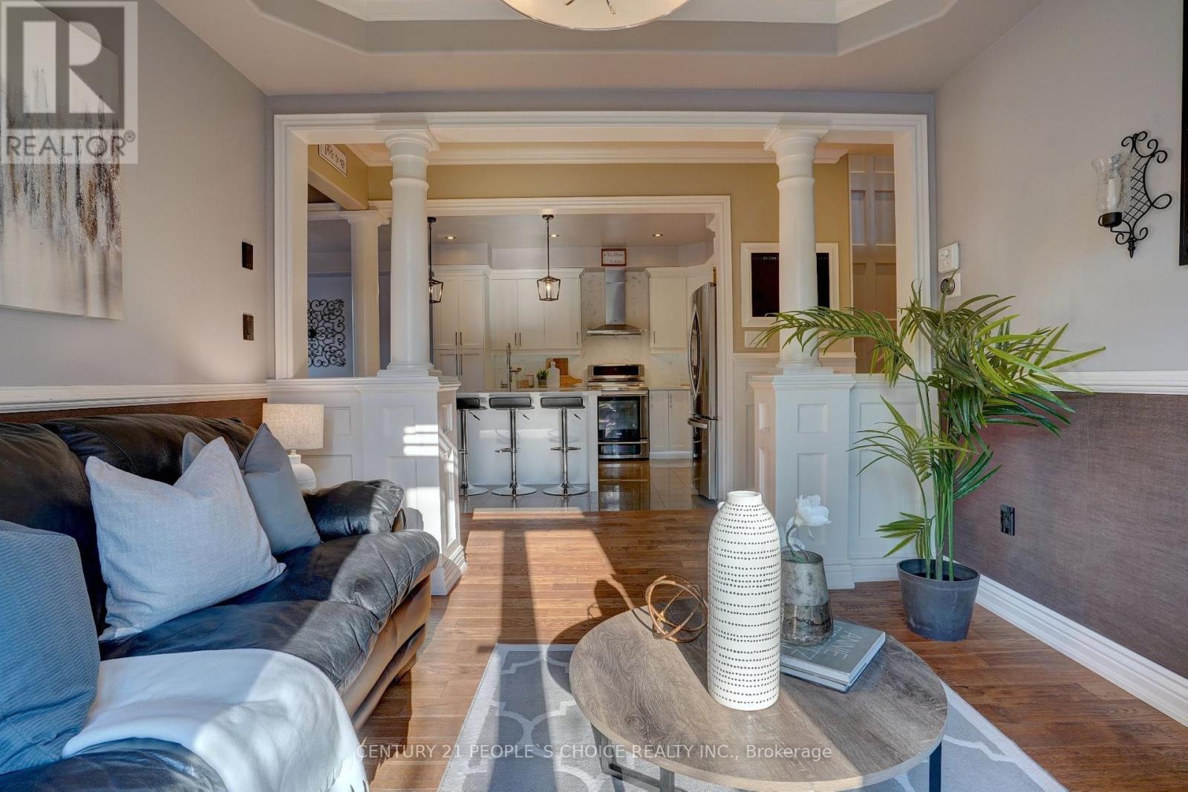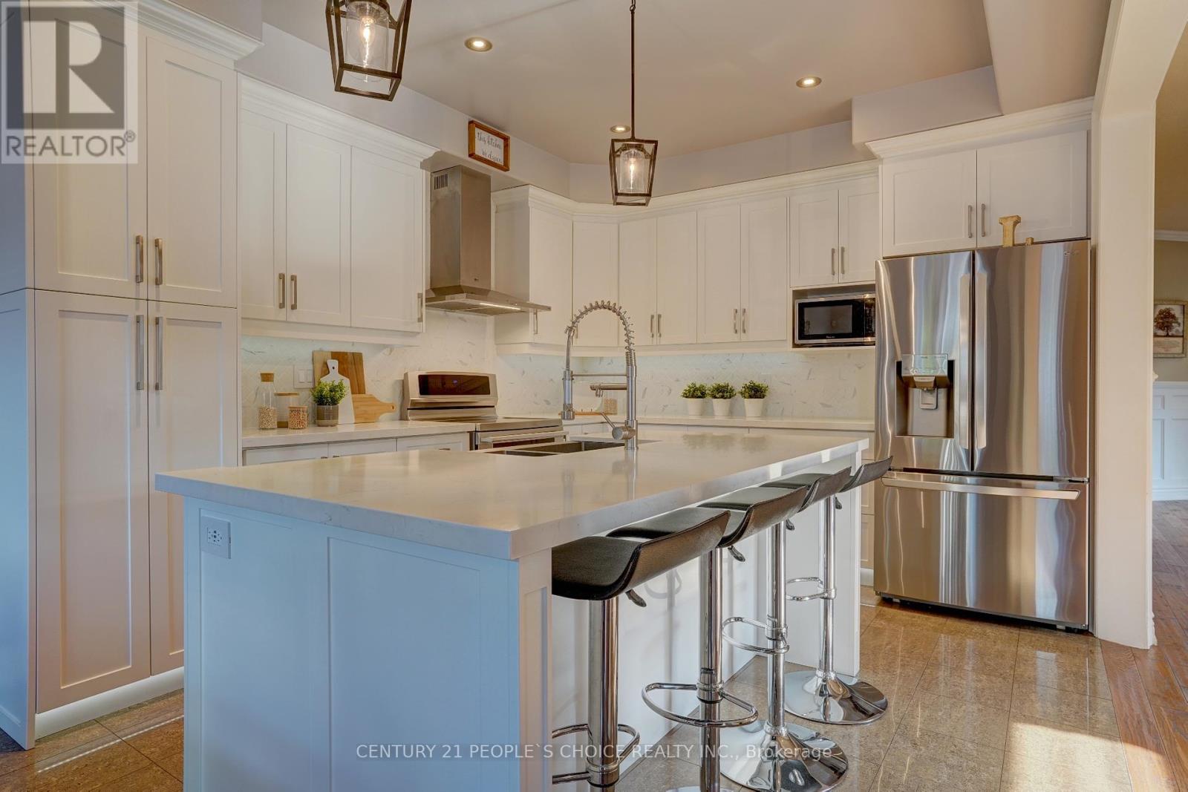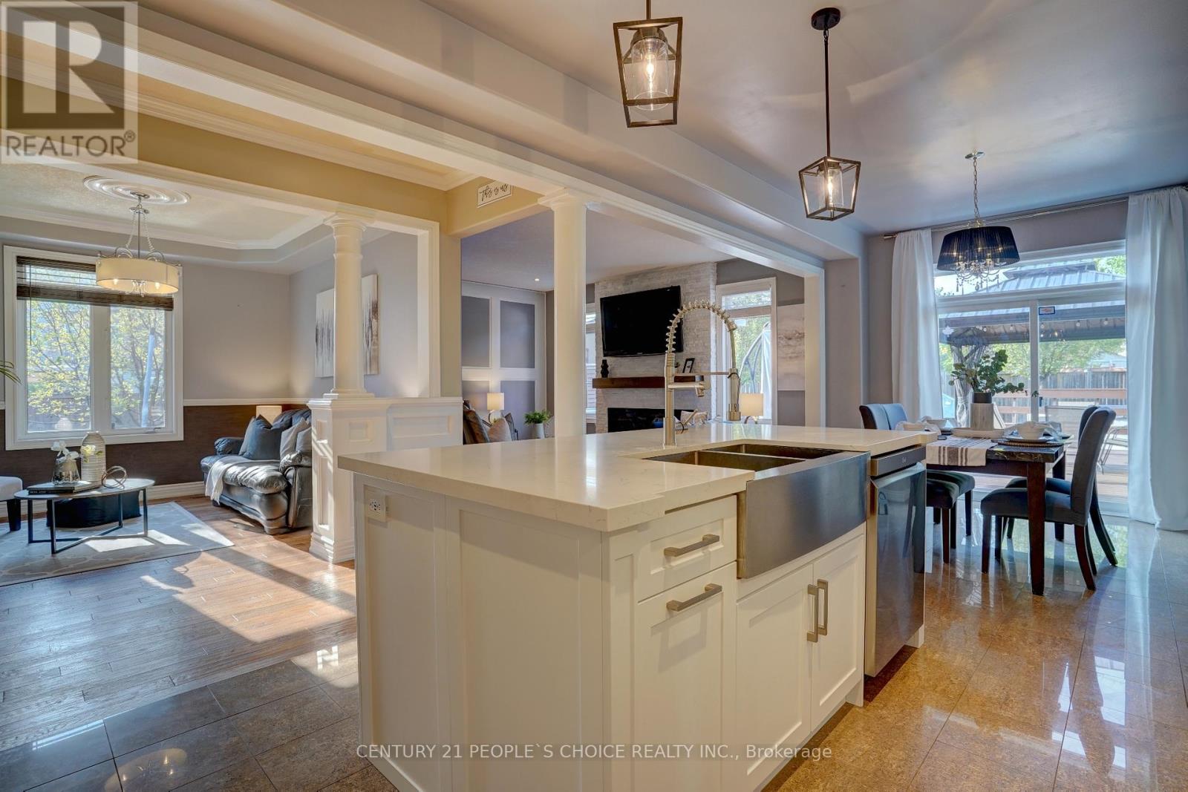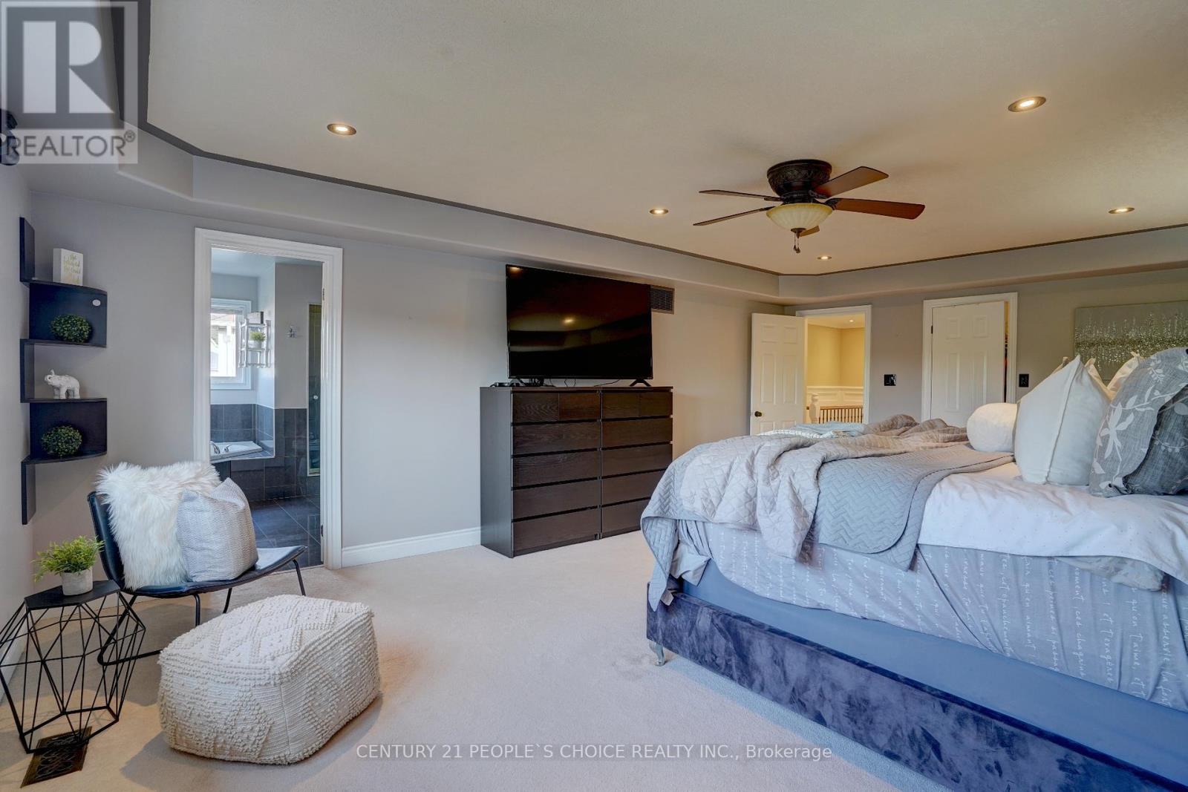119 Laprade Square Clarington, Ontario L1C 0C9
$1,087,000
Welcome to this stunning 2-storey , Brick/Stone, 2700+ sqft home in Bowmanville's sought-after neighborhood. Featuring 4 bed 3.5 baths and over $100k in upgrades. Situated on one of the largest premium , pie-shaped lots, perfect for those seeking ample outdoor space , ideal for a pool. Highlights include 9 ft ceilings, pot lights , hardwood , many more ! ! . Enjoy a cozy family room with fireplace, spacious kitchen with quartz countertops leading to a large deck with gazebo. Main floor office ready to work from home. Professionally landscaped backyard with gas fireplace and premium hot tub with privacy , fully fenced . Main floor laundry connects to fully finished garage . Master bedroom with walk-in closet and 5 -piece ensuite, plus jack n jill bedrooms, finished rec room ,and more. SS Appliances , gazebo, hot tub and garage opener. Steps to Schools, parks, shopping, and easy access to highways 401 & 407. **** EXTRAS **** All appliances , washer , dryer , window coverings, gazebo, hot tub ,garage door opener. Central Vacuum , Hot tub with privacy , kids swing play house (As is) .Steps away from schools , parks , shopping with quick access to the 401 & 407. (id:41954)
Open House
This property has open houses!
2:00 pm
Ends at:4:00 pm
2:00 pm
Ends at:4:00 pm
Property Details
| MLS® Number | E8468744 |
| Property Type | Single Family |
| Community Name | Bowmanville |
| Parking Space Total | 4 |
Building
| Bathroom Total | 4 |
| Bedrooms Above Ground | 4 |
| Bedrooms Total | 4 |
| Basement Development | Partially Finished |
| Basement Type | Full (partially Finished) |
| Construction Style Attachment | Detached |
| Cooling Type | Central Air Conditioning |
| Exterior Finish | Brick, Stone |
| Fireplace Present | Yes |
| Heating Fuel | Natural Gas |
| Heating Type | Forced Air |
| Stories Total | 2 |
| Type | House |
| Utility Water | Municipal Water |
Parking
| Attached Garage |
Land
| Acreage | No |
| Sewer | Sanitary Sewer |
| Size Irregular | 31.48 X 109.8 Ft ; Lot 158.05 X 98.34 X 109.8x31.48ft |
| Size Total Text | 31.48 X 109.8 Ft ; Lot 158.05 X 98.34 X 109.8x31.48ft|under 1/2 Acre |
Rooms
| Level | Type | Length | Width | Dimensions |
|---|---|---|---|---|
| Second Level | Primary Bedroom | 6.61 m | 4.56 m | 6.61 m x 4.56 m |
| Second Level | Bedroom 2 | 3.75 m | 3.69 m | 3.75 m x 3.69 m |
| Second Level | Bedroom 3 | 3.65 m | 3.52 m | 3.65 m x 3.52 m |
| Second Level | Bedroom 4 | 4.12 m | 3.33 m | 4.12 m x 3.33 m |
| Basement | Recreational, Games Room | 3.36 m | 4.95 m | 3.36 m x 4.95 m |
| Main Level | Office | 3.81 m | 3.33 m | 3.81 m x 3.33 m |
| Main Level | Family Room | 3.43 m | 3.34 m | 3.43 m x 3.34 m |
| Main Level | Living Room | 3.89 m | 4.73 m | 3.89 m x 4.73 m |
| Main Level | Kitchen | 3.81 m | 3.45 m | 3.81 m x 3.45 m |
| Main Level | Laundry Room | 2.76 m | 1.8 m | 2.76 m x 1.8 m |
Utilities
| Cable | Available |
| Sewer | Available |
https://www.realtor.ca/real-estate/27079116/119-laprade-square-clarington-bowmanville
Interested?
Contact us for more information









































