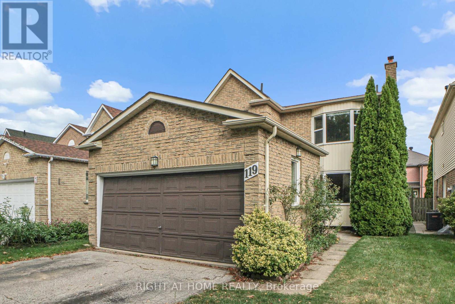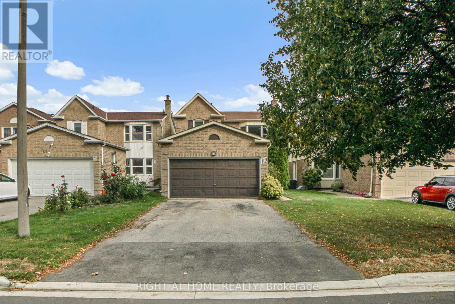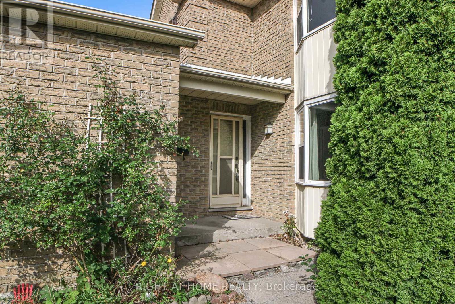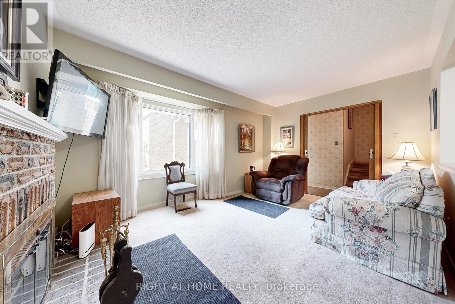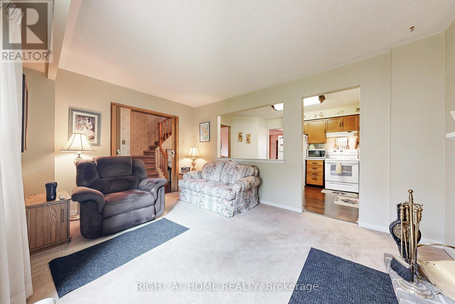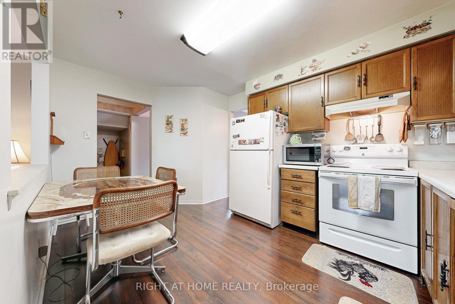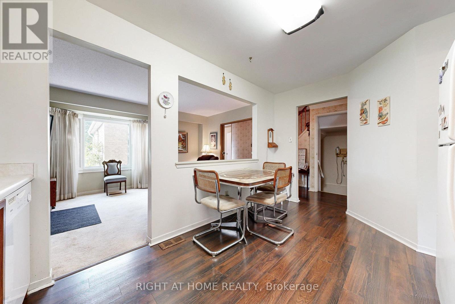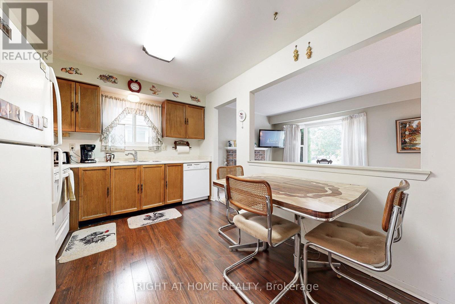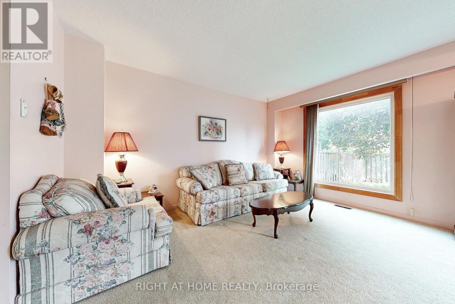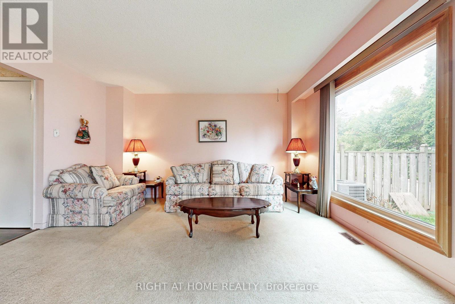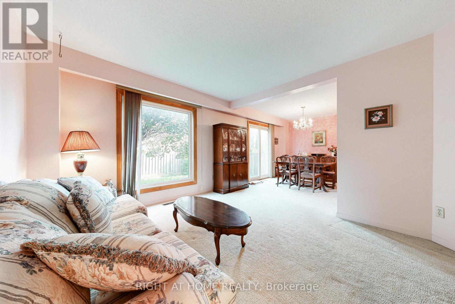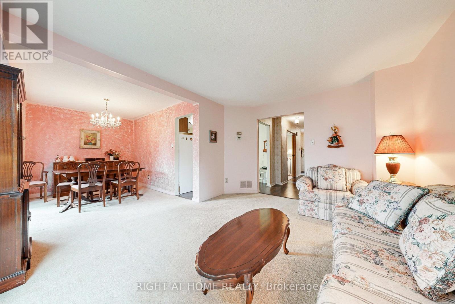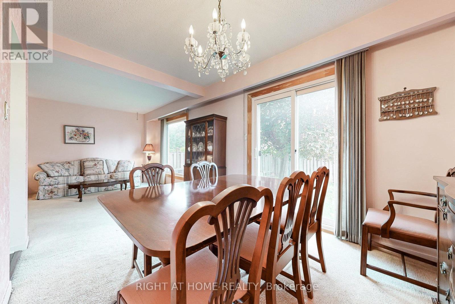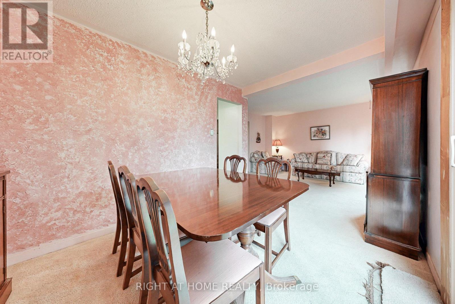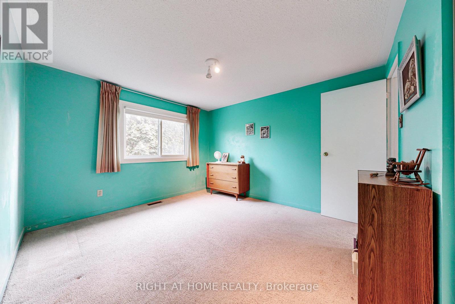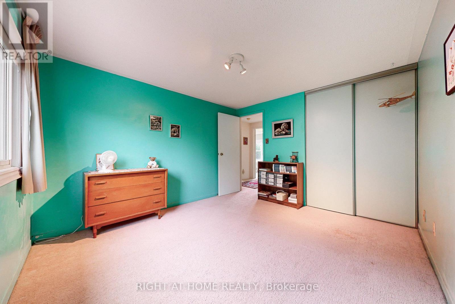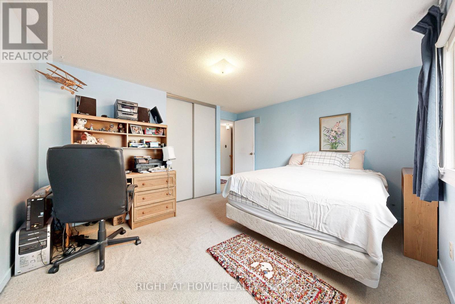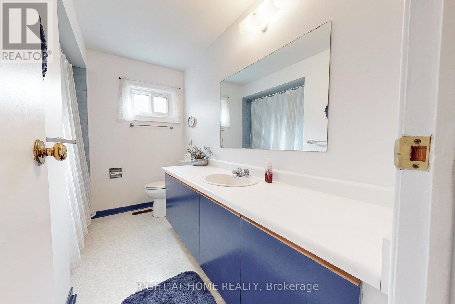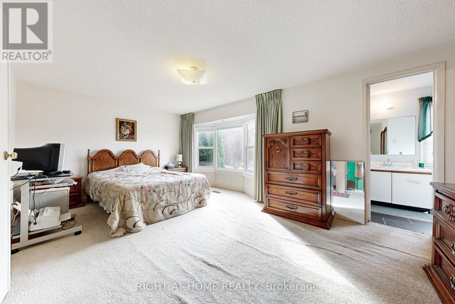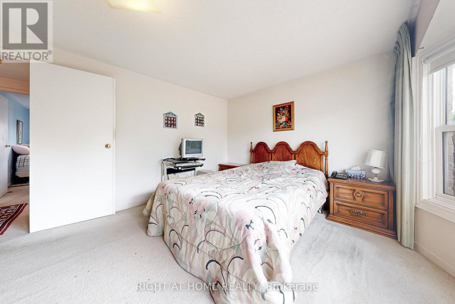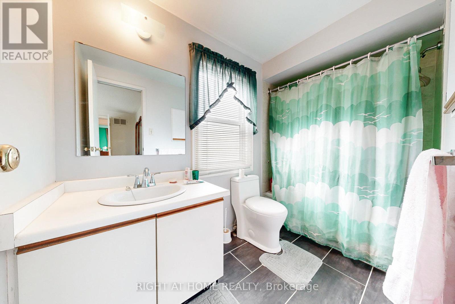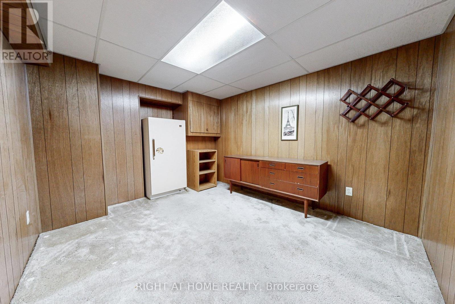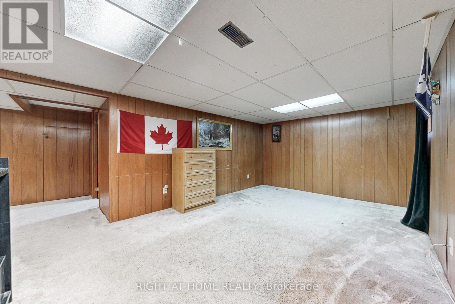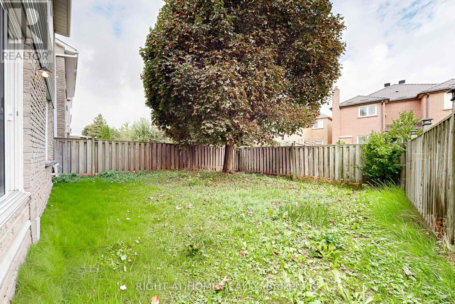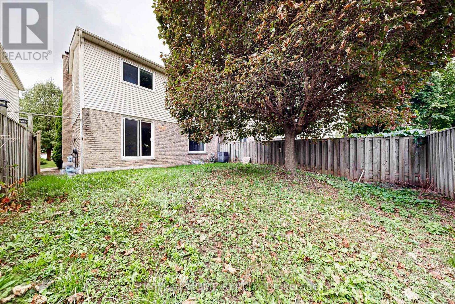4 Bedroom
3 Bathroom
1500 - 2000 sqft
Fireplace
Central Air Conditioning
Forced Air
$1,028,000
Welcome to a Rare Opportunity to own a charming and beautifully maintained family home in prime Milliken - offered for the first time by its original owner. Step inside to discover a thoughtfully designed floor plan featuring living spaces that maximize space and functionality, perfect for both relaxation and entertaining. Well-equipped eat-in kitchen, featuring ample counter space and storage. With multiple bedrooms, including the master with both a large en-suite bathroom and walk in closet, this home is designed to cater to families of all sizes. The double car garage and spacious driveway make parking a breeze and can be utilized to the fullest without a sidewalk. Situated on a quiet street in a vibrant neighbourhood, this house boasts a variety of amenities and conveniences from parks and schools to an abundance of restaurants and shopping plazas. Enjoy the ease of access to public transportation and major highways, making commuting easy. ***Newer furnace & hot water tank are both owned. (id:41954)
Property Details
|
MLS® Number
|
E12391136 |
|
Property Type
|
Single Family |
|
Community Name
|
Milliken |
|
Amenities Near By
|
Place Of Worship, Hospital, Park, Public Transit, Schools |
|
Parking Space Total
|
6 |
Building
|
Bathroom Total
|
3 |
|
Bedrooms Above Ground
|
3 |
|
Bedrooms Below Ground
|
1 |
|
Bedrooms Total
|
4 |
|
Age
|
31 To 50 Years |
|
Amenities
|
Fireplace(s), Separate Electricity Meters |
|
Appliances
|
Water Heater, Water Meter, All, Window Coverings |
|
Basement Development
|
Partially Finished |
|
Basement Type
|
N/a (partially Finished) |
|
Construction Style Attachment
|
Detached |
|
Cooling Type
|
Central Air Conditioning |
|
Exterior Finish
|
Aluminum Siding, Brick |
|
Fireplace Present
|
Yes |
|
Fireplace Total
|
1 |
|
Flooring Type
|
Carpeted, Concrete, Laminate |
|
Foundation Type
|
Concrete |
|
Half Bath Total
|
1 |
|
Heating Fuel
|
Natural Gas |
|
Heating Type
|
Forced Air |
|
Stories Total
|
2 |
|
Size Interior
|
1500 - 2000 Sqft |
|
Type
|
House |
|
Utility Water
|
Municipal Water |
Parking
|
Attached Garage
|
|
|
Garage
|
|
|
Covered
|
|
Land
|
Acreage
|
No |
|
Fence Type
|
Fenced Yard |
|
Land Amenities
|
Place Of Worship, Hospital, Park, Public Transit, Schools |
|
Sewer
|
Sanitary Sewer |
|
Size Depth
|
110 Ft ,1 In |
|
Size Frontage
|
30 Ft ,1 In |
|
Size Irregular
|
30.1 X 110.1 Ft |
|
Size Total Text
|
30.1 X 110.1 Ft |
Rooms
| Level |
Type |
Length |
Width |
Dimensions |
|
Second Level |
Primary Bedroom |
3.3274 m |
5.5118 m |
3.3274 m x 5.5118 m |
|
Second Level |
Bedroom 2 |
3.6576 m |
3.3528 m |
3.6576 m x 3.3528 m |
|
Second Level |
Bedroom 3 |
3.5052 m |
3.9624 m |
3.5052 m x 3.9624 m |
|
Basement |
Recreational, Games Room |
3.5052 m |
5.5626 m |
3.5052 m x 5.5626 m |
|
Basement |
Bedroom |
3.5052 m |
3.3528 m |
3.5052 m x 3.3528 m |
|
Basement |
Laundry Room |
1.8288 m |
2.5908 m |
1.8288 m x 2.5908 m |
|
Ground Level |
Dining Room |
2.7432 m |
3.6576 m |
2.7432 m x 3.6576 m |
|
Ground Level |
Living Room |
4.2672 m |
3.3528 m |
4.2672 m x 3.3528 m |
|
Ground Level |
Kitchen |
2.9464 m |
4.2672 m |
2.9464 m x 4.2672 m |
|
Ground Level |
Family Room |
3.048 m |
4.572 m |
3.048 m x 4.572 m |
Utilities
|
Cable
|
Installed |
|
Electricity
|
Installed |
|
Sewer
|
Installed |
https://www.realtor.ca/real-estate/28835549/119-grenbeck-drive-toronto-milliken-milliken
