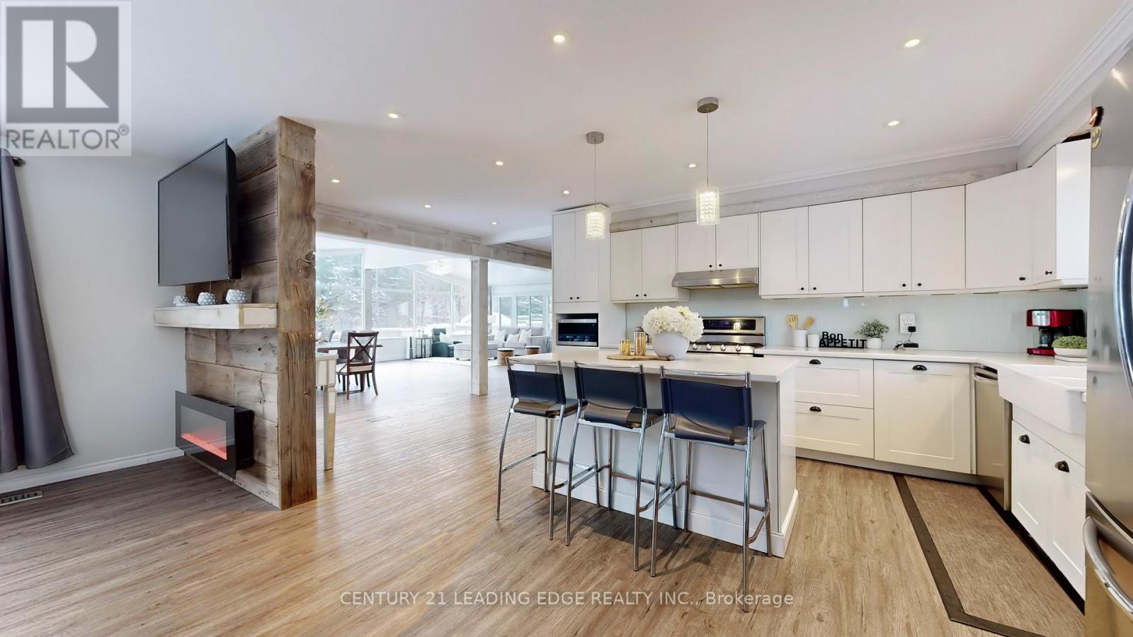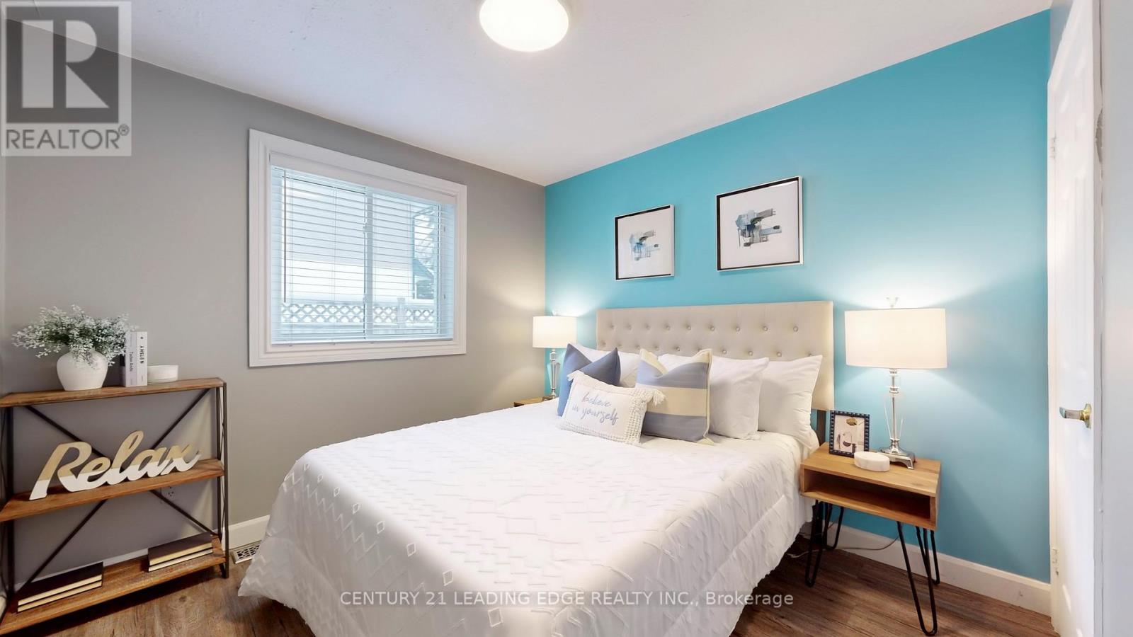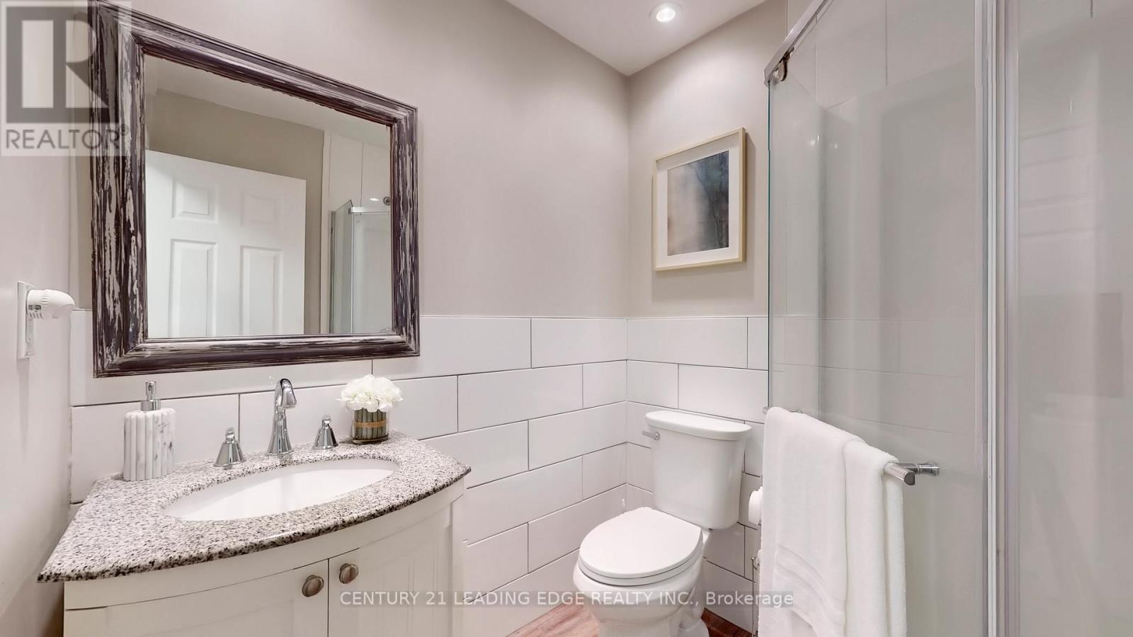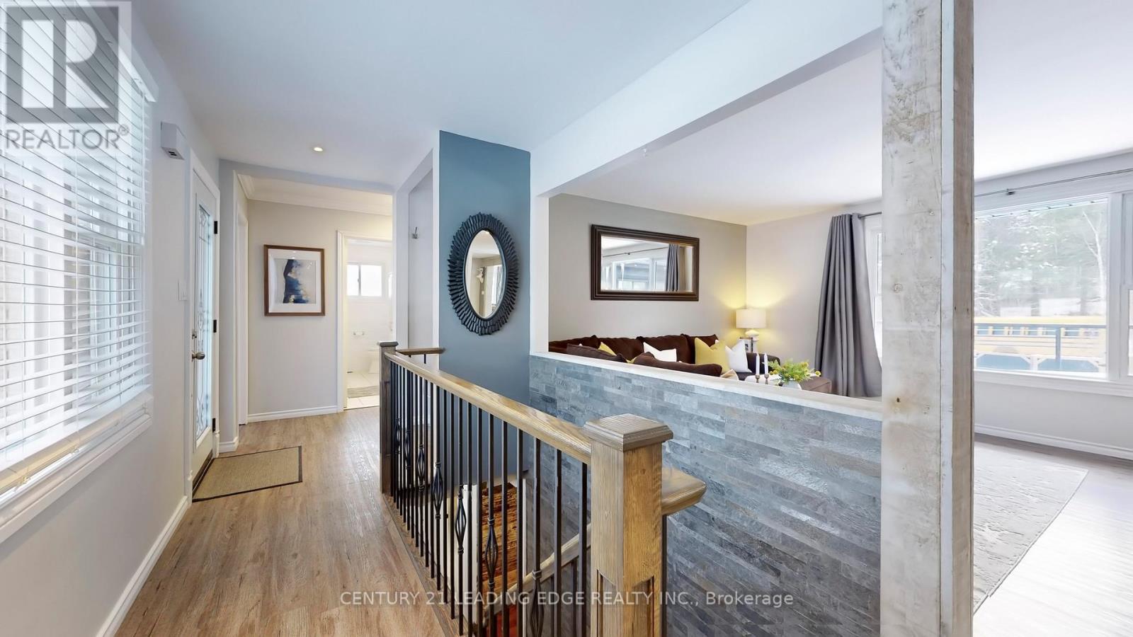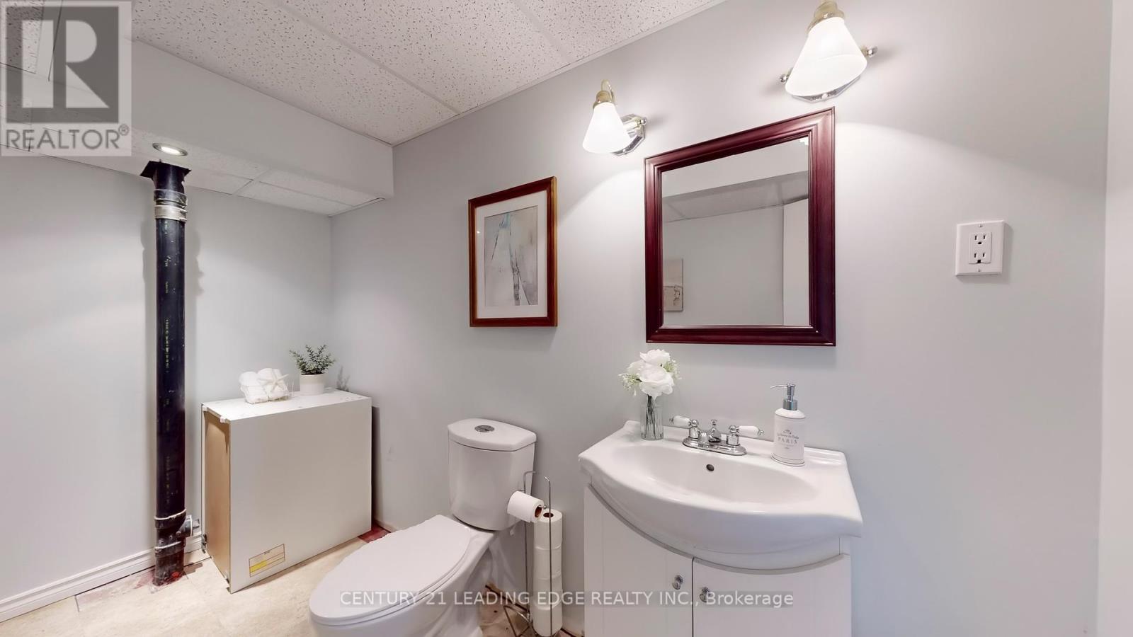119 Corbett Drive Kawartha Lakes (Pontypool), Ontario L0A 1K0
$1,089,900
Get ready to be amazed! Beautiful ranch-style bungalow on a.34-acre property with backyard views of forested green space. Ideally situated 30 mins to Oshawa, Peterborough & Lindsay. Tons of improvements throughout including an absolutely stunning 20 x 30 ft. addition with large floor to ceiling windows boasting 16 ft ceiling. Open concept kitchen, roomy bedrooms, finished walk-out basement with a comfortable lower level family room with a wood burning stove, and three season insulated fitness room. Finish it off with an extra large heated garage/workshop. Ample parking space in the driveway. (id:41954)
Open House
This property has open houses!
1:00 pm
Ends at:3:00 pm
Property Details
| MLS® Number | X11967076 |
| Property Type | Single Family |
| Community Name | Pontypool |
| Features | Wooded Area, Irregular Lot Size, Gazebo, Sump Pump |
| Parking Space Total | 8 |
| Structure | Deck |
Building
| Bathroom Total | 3 |
| Bedrooms Above Ground | 4 |
| Bedrooms Below Ground | 1 |
| Bedrooms Total | 5 |
| Amenities | Fireplace(s) |
| Appliances | Garage Door Opener Remote(s), Dishwasher, Dryer, Refrigerator, Stove, Washer, Window Coverings |
| Architectural Style | Bungalow |
| Basement Features | Walk Out |
| Basement Type | N/a |
| Construction Style Attachment | Detached |
| Cooling Type | Central Air Conditioning |
| Exterior Finish | Brick |
| Fireplace Present | Yes |
| Fireplace Total | 2 |
| Fireplace Type | Woodstove |
| Flooring Type | Carpeted, Vinyl, Hardwood |
| Foundation Type | Unknown |
| Half Bath Total | 1 |
| Heating Fuel | Natural Gas |
| Heating Type | Forced Air |
| Stories Total | 1 |
| Type | House |
| Utility Water | Municipal Water |
Parking
| Attached Garage | |
| Garage |
Land
| Acreage | No |
| Fence Type | Fully Fenced |
| Sewer | Septic System |
| Size Depth | 150 Ft ,1 In |
| Size Frontage | 73 Ft ,11 In |
| Size Irregular | 73.99 X 150.1 Ft |
| Size Total Text | 73.99 X 150.1 Ft|under 1/2 Acre |
| Zoning Description | Rural Residential |
Rooms
| Level | Type | Length | Width | Dimensions |
|---|---|---|---|---|
| Lower Level | Bedroom 5 | 4.45 m | 3.9 m | 4.45 m x 3.9 m |
| Lower Level | Laundry Room | 4.23 m | 2.95 m | 4.23 m x 2.95 m |
| Lower Level | Exercise Room | 7.62 m | 3.65 m | 7.62 m x 3.65 m |
| Lower Level | Recreational, Games Room | 8.26 m | 3.93 m | 8.26 m x 3.93 m |
| Ground Level | Kitchen | 5.97 m | 4.2 m | 5.97 m x 4.2 m |
| Ground Level | Great Room | 9.14 m | 6.09 m | 9.14 m x 6.09 m |
| Ground Level | Dining Room | 9.14 m | 6.09 m | 9.14 m x 6.09 m |
| Ground Level | Family Room | 5.05 m | 3.84 m | 5.05 m x 3.84 m |
| Ground Level | Primary Bedroom | 4.45 m | 3.38 m | 4.45 m x 3.38 m |
| Ground Level | Bedroom 2 | 4.45 m | 2.62 m | 4.45 m x 2.62 m |
| Ground Level | Bedroom 3 | 3.38 m | 2.98 m | 3.38 m x 2.98 m |
| Ground Level | Bedroom 4 | 3.38 m | 2.98 m | 3.38 m x 2.98 m |
https://www.realtor.ca/real-estate/27901912/119-corbett-drive-kawartha-lakes-pontypool-pontypool
Interested?
Contact us for more information












