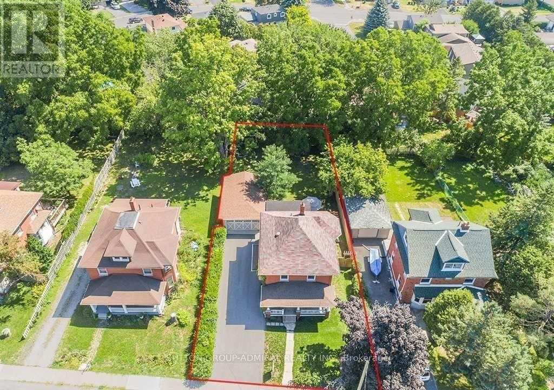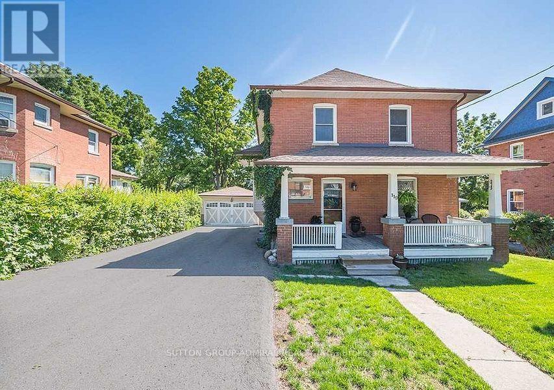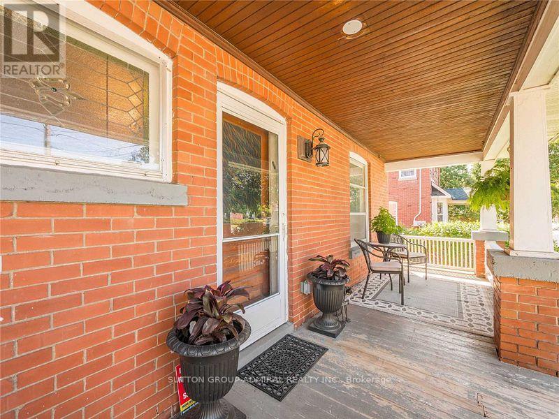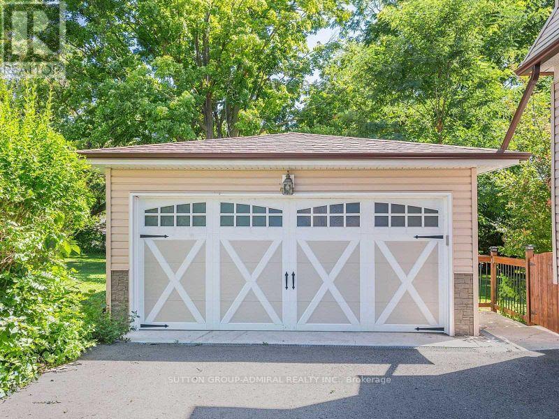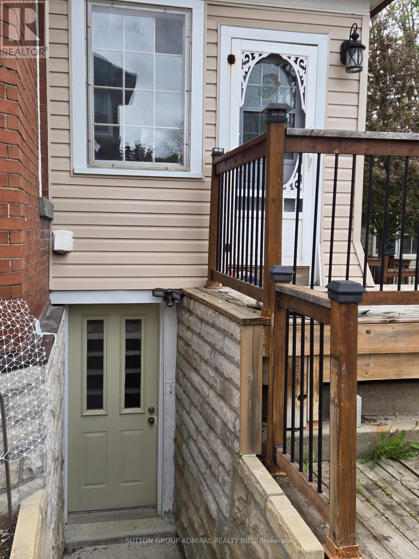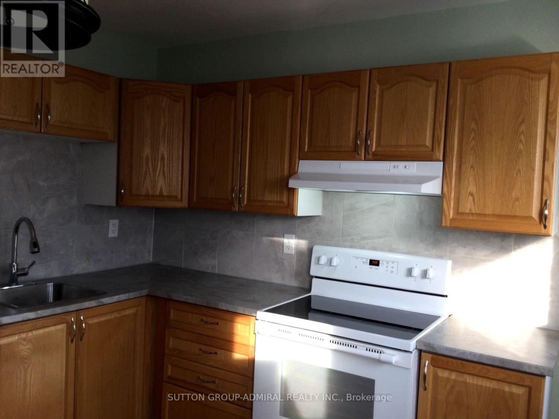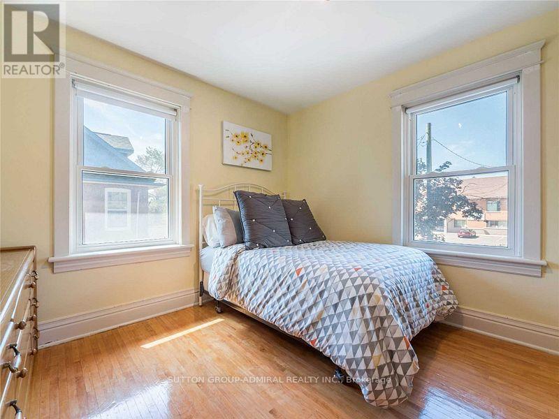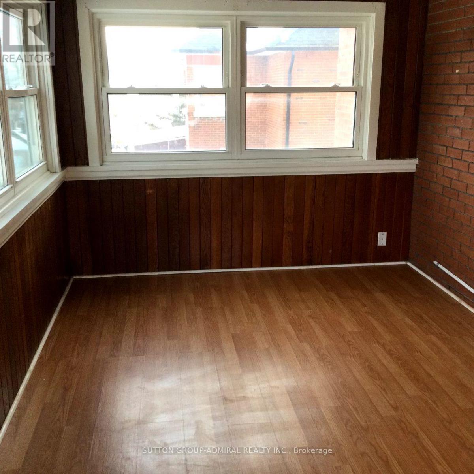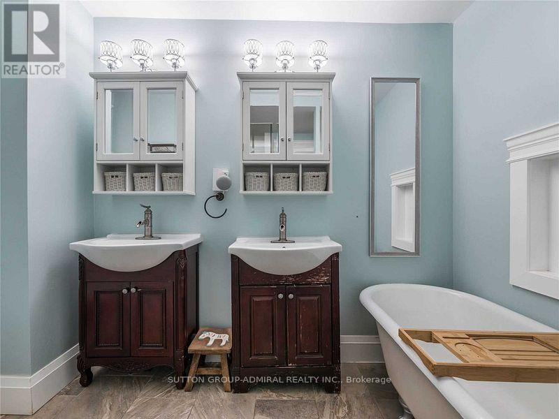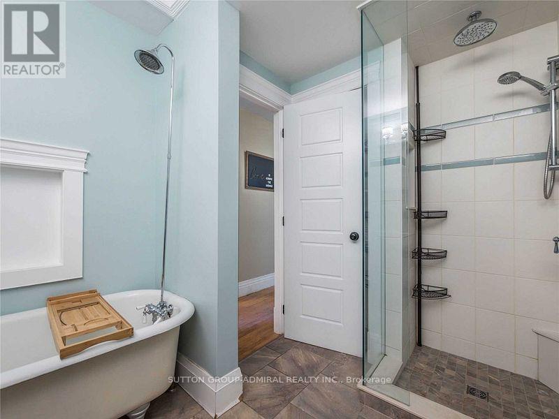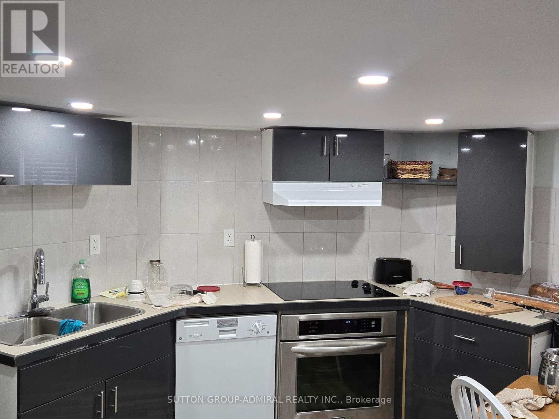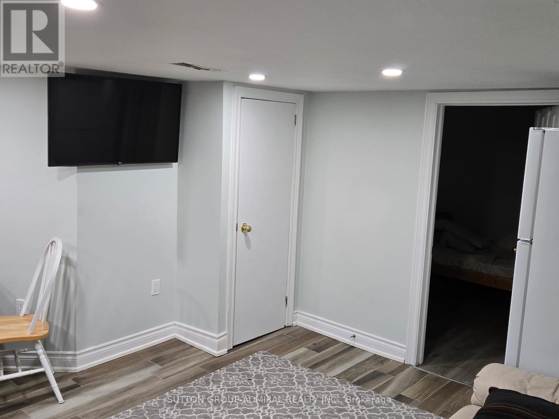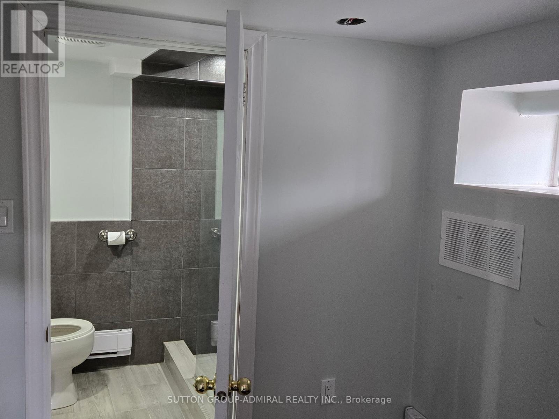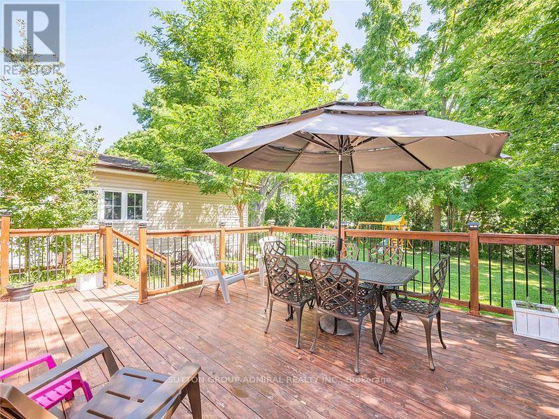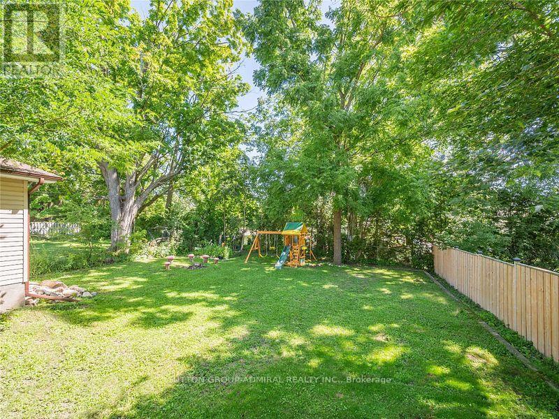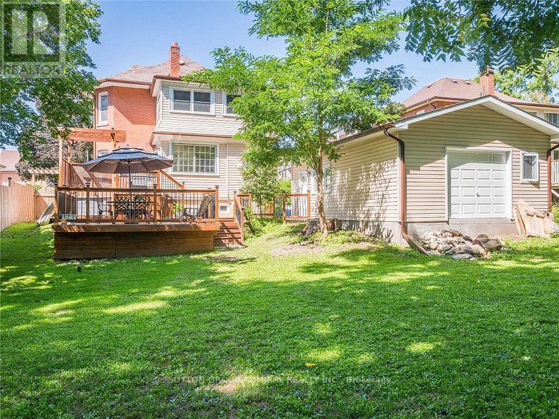5 Bedroom
3 Bathroom
2000 - 2500 sqft
Fireplace
Central Air Conditioning
Forced Air
$1,049,000
Residential/Commercial Opportunity - Attention Investors - Investment property In Downtown Bradford * 3 separate units with individual entrance, laundry, kitchen, and bathrooms. Large Fenced 66X150' Lot, 200 amps panel, 8+2 Car Driveway, 4 Car Detached Drive-Through Garage + Workshop, Oversized Porch, Updated Plumbing + Electrical. 5 Minute Walk To: Go Station, Restaurants, Daycares, Schools, Parks & More! All 3 units are currently rented with great income. (id:41954)
Property Details
|
MLS® Number
|
N12181191 |
|
Property Type
|
Single Family |
|
Community Name
|
Bradford |
|
Parking Space Total
|
8 |
Building
|
Bathroom Total
|
3 |
|
Bedrooms Above Ground
|
4 |
|
Bedrooms Below Ground
|
1 |
|
Bedrooms Total
|
5 |
|
Appliances
|
Dishwasher, Stove, Refrigerator |
|
Basement Features
|
Apartment In Basement, Separate Entrance |
|
Basement Type
|
N/a |
|
Construction Style Attachment
|
Detached |
|
Cooling Type
|
Central Air Conditioning |
|
Exterior Finish
|
Brick |
|
Fireplace Present
|
Yes |
|
Foundation Type
|
Brick, Concrete |
|
Heating Fuel
|
Natural Gas |
|
Heating Type
|
Forced Air |
|
Stories Total
|
2 |
|
Size Interior
|
2000 - 2500 Sqft |
|
Type
|
House |
|
Utility Water
|
Municipal Water |
Parking
Land
|
Acreage
|
No |
|
Sewer
|
Sanitary Sewer |
|
Size Depth
|
150 Ft |
|
Size Frontage
|
66 Ft |
|
Size Irregular
|
66 X 150 Ft |
|
Size Total Text
|
66 X 150 Ft |
Rooms
| Level |
Type |
Length |
Width |
Dimensions |
|
Second Level |
Laundry Room |
|
|
Measurements not available |
|
Second Level |
Family Room |
4.45 m |
4.2 m |
4.45 m x 4.2 m |
|
Second Level |
Primary Bedroom |
4.2 m |
4.3 m |
4.2 m x 4.3 m |
|
Second Level |
Bedroom 2 |
3.25 m |
3.25 m |
3.25 m x 3.25 m |
|
Second Level |
Bedroom 3 |
3.75 m |
3.25 m |
3.75 m x 3.25 m |
|
Second Level |
Bedroom 4 |
5 m |
2.71 m |
5 m x 2.71 m |
|
Basement |
Kitchen |
|
|
Measurements not available |
|
Basement |
Laundry Room |
|
|
Measurements not available |
|
Basement |
Bedroom |
3 m |
3 m |
3 m x 3 m |
|
Main Level |
Living Room |
4.42 m |
4.17 m |
4.42 m x 4.17 m |
|
Main Level |
Laundry Room |
|
|
Measurements not available |
|
Main Level |
Dining Room |
3.94 m |
3.91 m |
3.94 m x 3.91 m |
|
Main Level |
Kitchen |
4.94 m |
3.6 m |
4.94 m x 3.6 m |
|
Main Level |
Eating Area |
4.95 m |
3.6 m |
4.95 m x 3.6 m |
Utilities
|
Cable
|
Available |
|
Electricity
|
Available |
|
Sewer
|
Available |
https://www.realtor.ca/real-estate/28384329/119-barrie-street-bradford-west-gwillimbury-bradford-bradford
