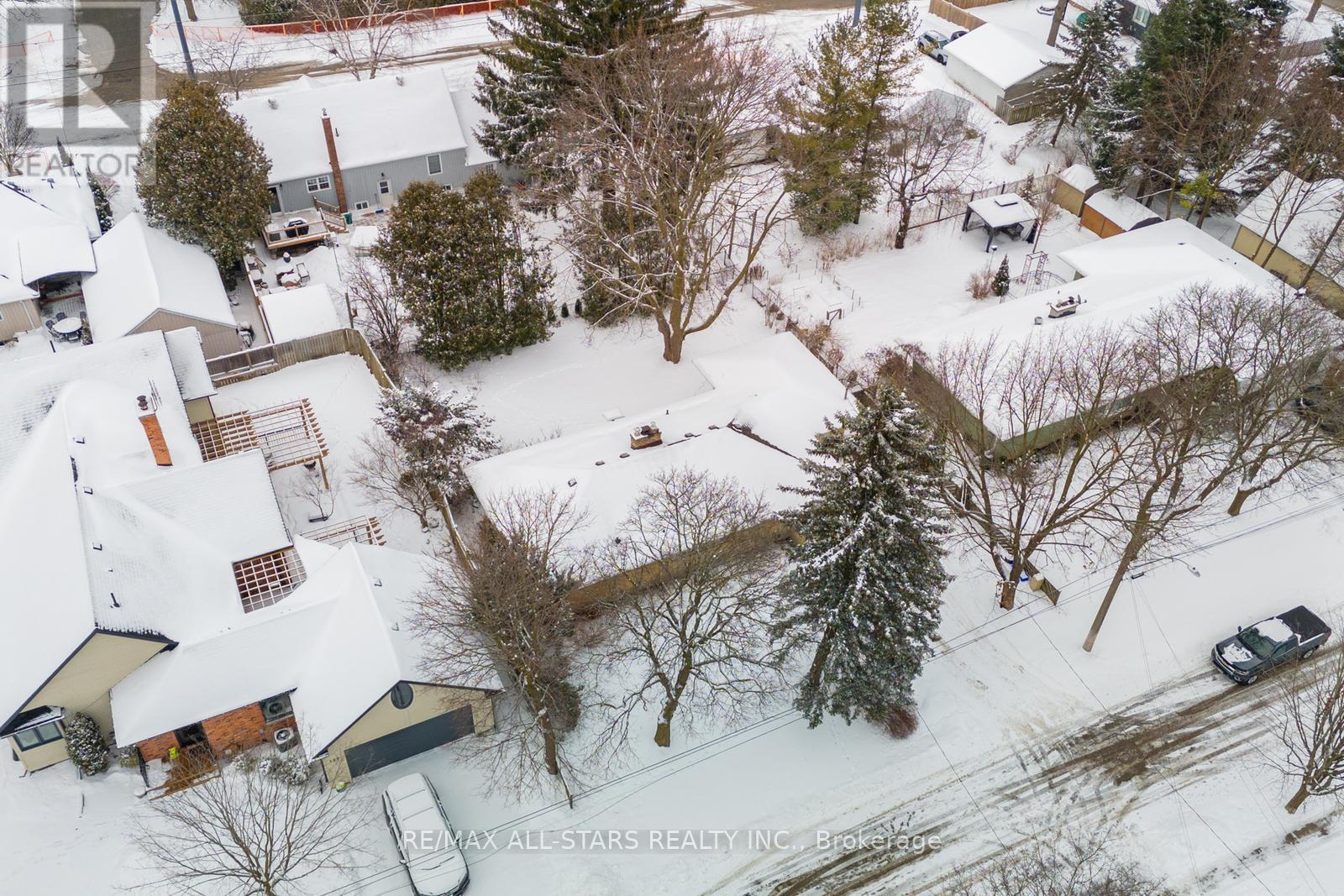4 Bedroom
2 Bathroom
Bungalow
Fireplace
Forced Air
$899,999
Discover this spacious and serene 78ft x 98ft lot, located on one of Stouffville's sought-after streets and community! This rare opportunity allows you to either build your dream home or renovate the existing 2+2 bedroom bungalow complete with a finished basement. Nestled on a quiet cul-de-sac near the dead end of the street, the property is just steps from Main Street and all the amenities of Downtown Stouffville. Enjoy the convenience of being within walking distance to schools, arenas, the Go station and shopping. Commuters will appreciate easy access to major highways and arteries. Don't miss your chance to own in this desirable neighbourhood! (id:41954)
Property Details
|
MLS® Number
|
N11966604 |
|
Property Type
|
Single Family |
|
Community Name
|
Stouffville |
|
Amenities Near By
|
Public Transit, Schools |
|
Community Features
|
Community Centre, School Bus |
|
Features
|
Cul-de-sac, Flat Site, Level |
|
Parking Space Total
|
5 |
|
Structure
|
Deck |
Building
|
Bathroom Total
|
2 |
|
Bedrooms Above Ground
|
2 |
|
Bedrooms Below Ground
|
2 |
|
Bedrooms Total
|
4 |
|
Amenities
|
Fireplace(s) |
|
Appliances
|
Garage Door Opener Remote(s), Dishwasher, Dryer, Refrigerator, Stove, Washer, Water Softener |
|
Architectural Style
|
Bungalow |
|
Basement Development
|
Finished |
|
Basement Type
|
N/a (finished) |
|
Construction Style Attachment
|
Detached |
|
Exterior Finish
|
Brick |
|
Fireplace Present
|
Yes |
|
Fireplace Total
|
2 |
|
Flooring Type
|
Tile, Hardwood, Carpeted |
|
Heating Fuel
|
Natural Gas |
|
Heating Type
|
Forced Air |
|
Stories Total
|
1 |
|
Type
|
House |
|
Utility Water
|
Municipal Water |
Parking
Land
|
Acreage
|
No |
|
Fence Type
|
Fenced Yard |
|
Land Amenities
|
Public Transit, Schools |
|
Sewer
|
Sanitary Sewer |
|
Size Depth
|
98 Ft ,4 In |
|
Size Frontage
|
78 Ft |
|
Size Irregular
|
78.05 X 98.38 Ft |
|
Size Total Text
|
78.05 X 98.38 Ft|under 1/2 Acre |
|
Zoning Description
|
R1 |
Rooms
| Level |
Type |
Length |
Width |
Dimensions |
|
Basement |
Bedroom |
2.91 m |
2.41 m |
2.91 m x 2.41 m |
|
Basement |
Bedroom |
2.96 m |
2.38 m |
2.96 m x 2.38 m |
|
Basement |
Recreational, Games Room |
5.55 m |
3.69 m |
5.55 m x 3.69 m |
|
Basement |
Utility Room |
7.94 m |
2.97 m |
7.94 m x 2.97 m |
|
Main Level |
Foyer |
2.46 m |
3.74 m |
2.46 m x 3.74 m |
|
Main Level |
Kitchen |
6 m |
2.8 m |
6 m x 2.8 m |
|
Main Level |
Living Room |
5.79 m |
3.84 m |
5.79 m x 3.84 m |
|
Main Level |
Primary Bedroom |
5.6 m |
2.89 m |
5.6 m x 2.89 m |
|
Main Level |
Bedroom 2 |
3.04 m |
2.77 m |
3.04 m x 2.77 m |
Utilities
https://www.realtor.ca/real-estate/27900982/119-albert-street-whitchurch-stouffville-stouffville-stouffville





























