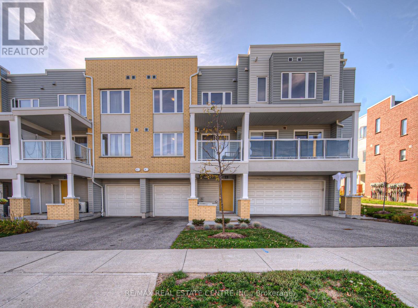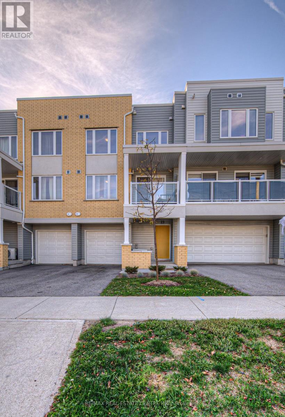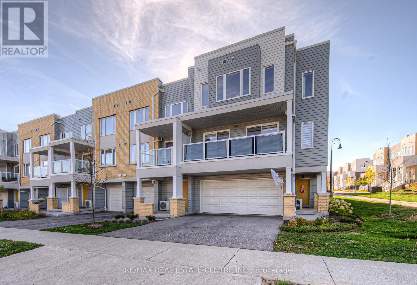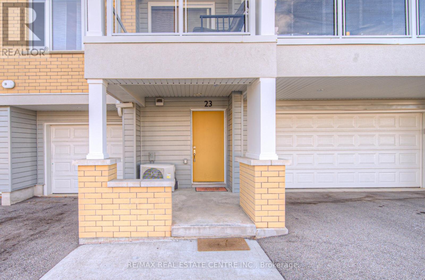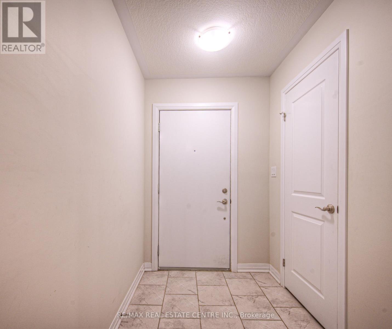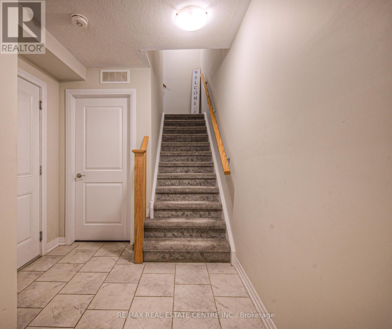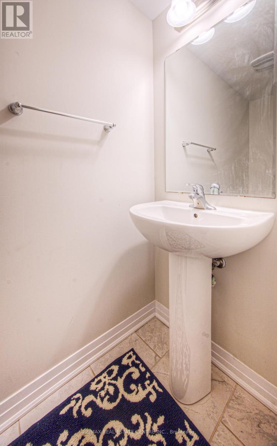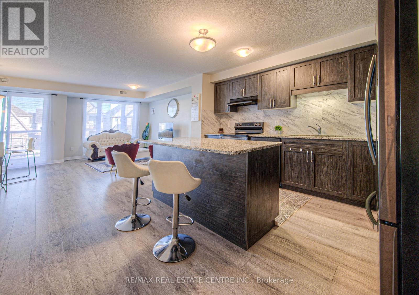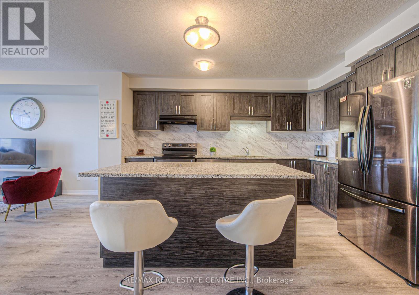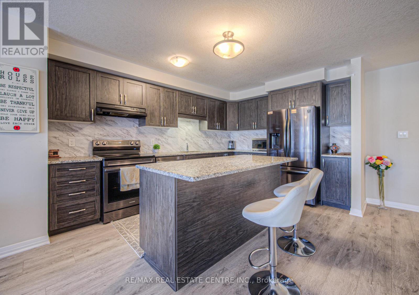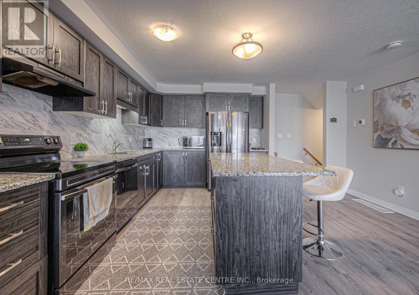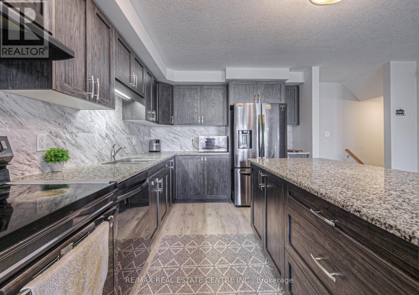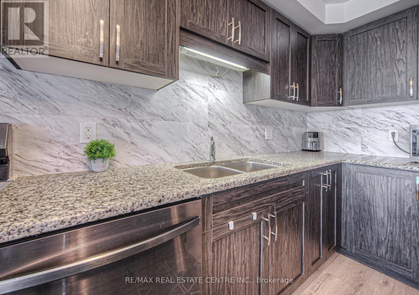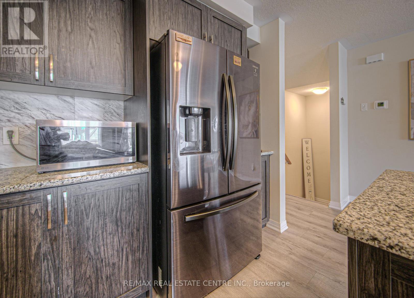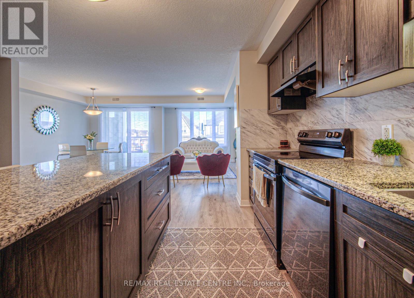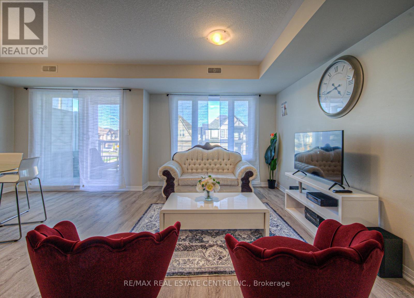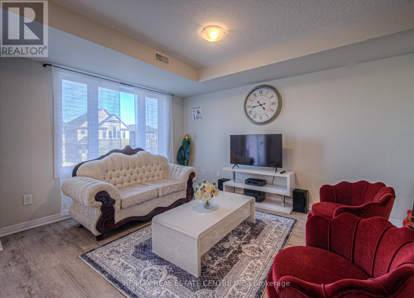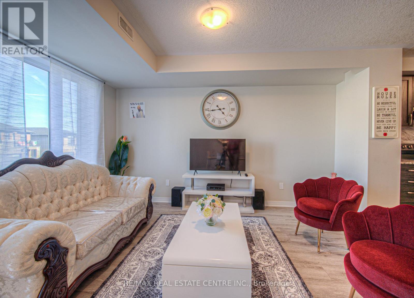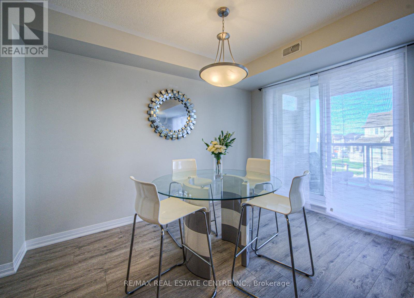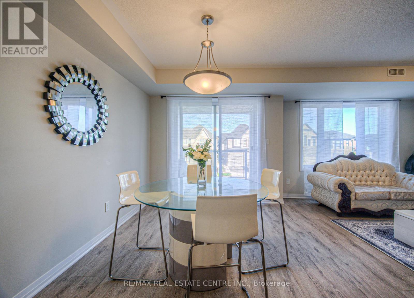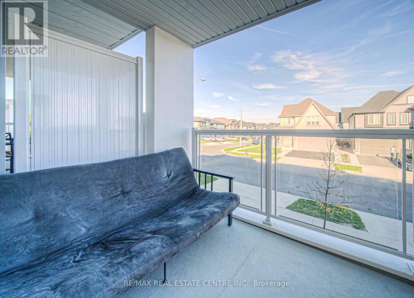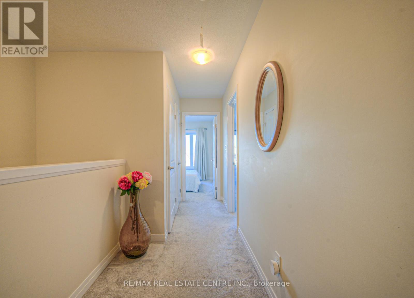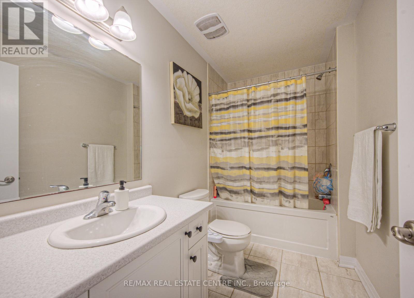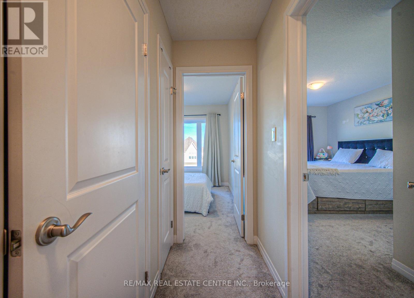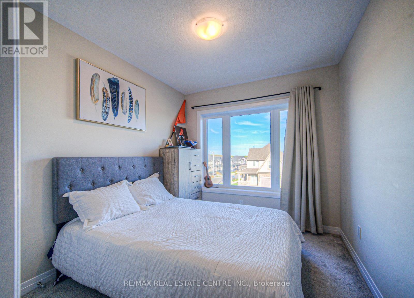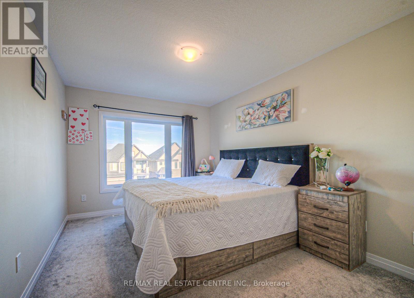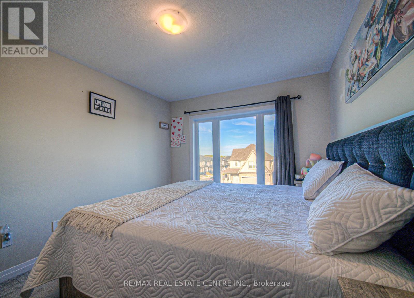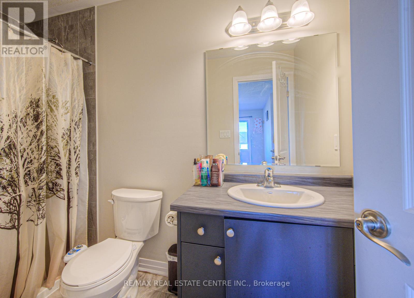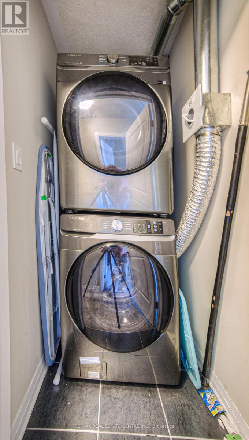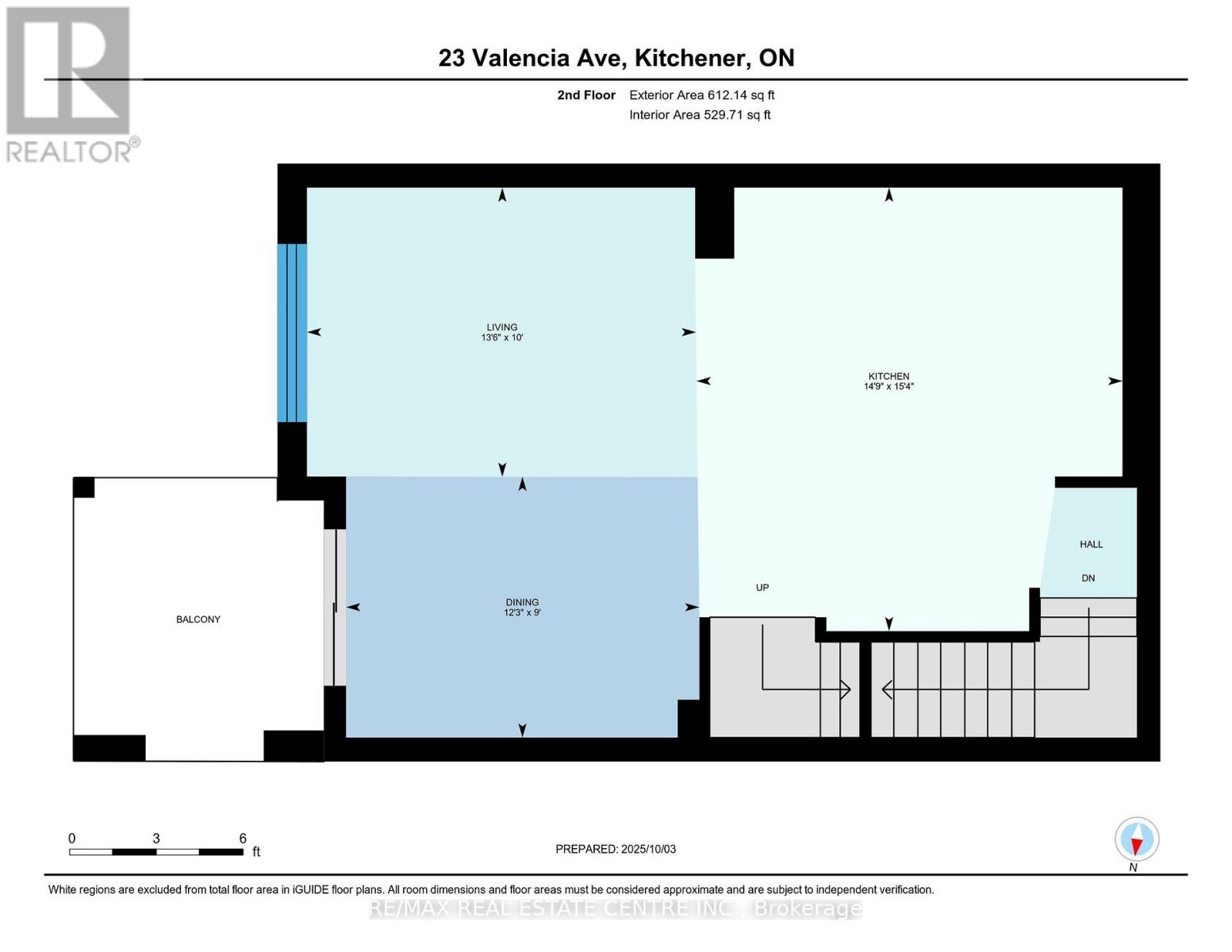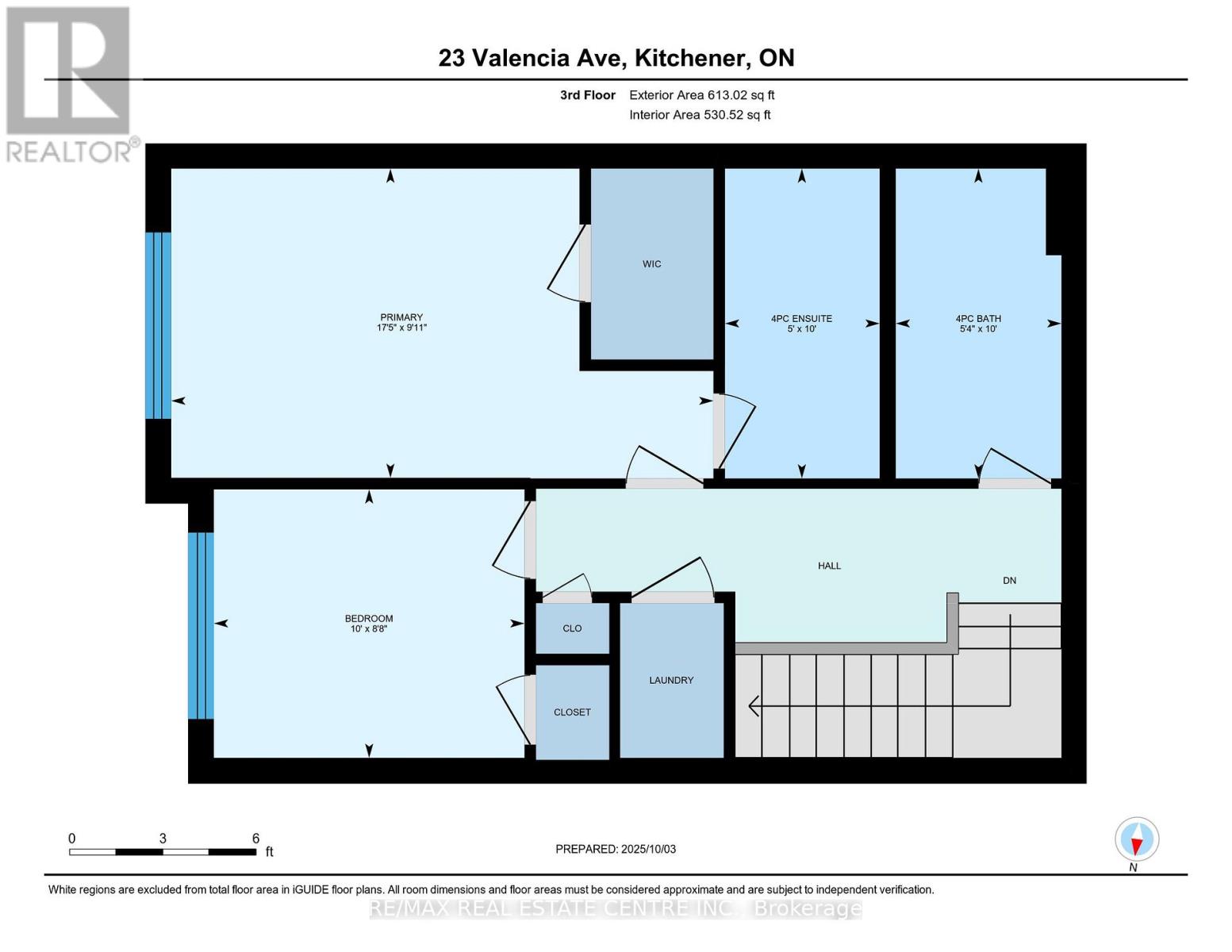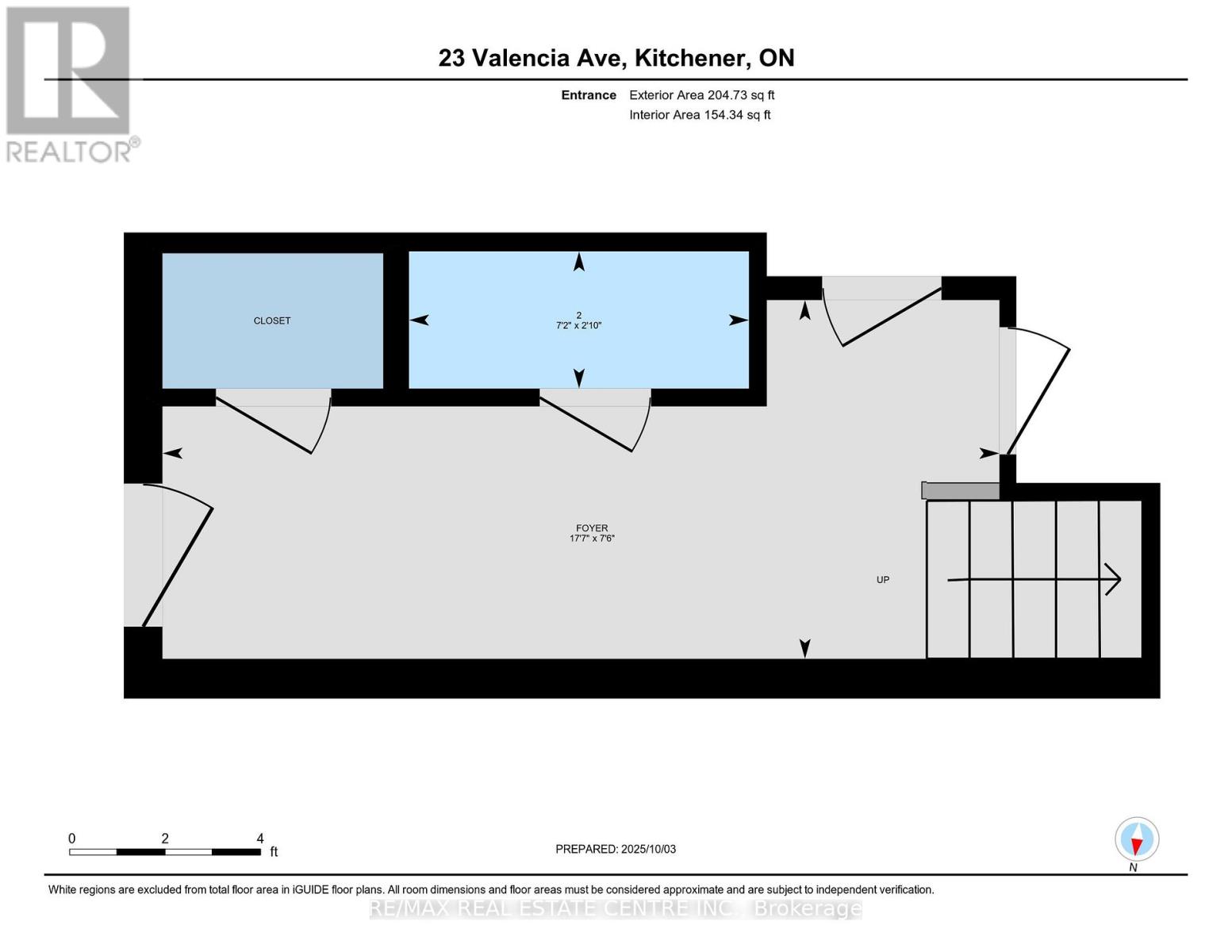119 - 23 Valencia Avenue E Kitchener, Ontario N2R 0R7
$549,900Maintenance, Common Area Maintenance
$343 Monthly
Maintenance, Common Area Maintenance
$343 MonthlyWelcome to 27 Valencia Ave, a stunning and meticulously maintained home nestled in one of Kitchener's most sought-after neighborhoods - the vibrant and family-friendly Huron Park. Offering 1,429 square feet of stylish living space, this two-bedroom, two-and-a-half-bath home presents an exceptional opportunity for first-time home buyers and professionals alike. As you arrive, you're greeted by a covered porch and a long private driveway leading into the entry-level, which features a convenient powder room, utility room, and direct access to the garage. The main floor showcases a beautiful open-concept layout with an upgraded kitchen that boasts granite countertops, modern black stainless steel appliances, and an abundance of cupboard and counter space. The bright and airy great room and dining area are complemented by large windows that flood the space with natural light and elegant laminate flooring throughout. From the dining area, step out onto a spacious balcony-a perfect spot to relax, entertain, and enjoy the sunshine with loved ones. Upstairs, you'll find two generously sized bedrooms, including a primary suite with a walk-in closet and a private ensuite bath. An additional full bathroom and convenient upstairs laundry complete this functional and thoughtfully designed upper level. Located just minutes from top-rated schools, RBJ Schlegel Park, grocery stores, pharmacies, public transit, walking trails, and the Huron Natural Area, this home also offers easy access to Highway 401-making it ideal for commuters. Don't miss your chance to own this beautiful home in one of Kitchener's fastest-growing communities. Book your private showing today! (id:41954)
Property Details
| MLS® Number | X12467330 |
| Property Type | Single Family |
| Community Features | Pet Restrictions |
| Equipment Type | Water Heater - Gas, Water Heater |
| Features | Balcony, Sump Pump |
| Parking Space Total | 3 |
| Rental Equipment Type | Water Heater - Gas, Water Heater |
Building
| Bathroom Total | 3 |
| Bedrooms Above Ground | 2 |
| Bedrooms Total | 2 |
| Age | 0 To 5 Years |
| Appliances | Water Meter, All, Dishwasher, Dryer, Stove, Washer, Refrigerator |
| Cooling Type | Central Air Conditioning, Air Exchanger |
| Exterior Finish | Brick Veneer |
| Fire Protection | Smoke Detectors |
| Half Bath Total | 1 |
| Heating Fuel | Natural Gas |
| Heating Type | Forced Air |
| Stories Total | 3 |
| Size Interior | 1400 - 1599 Sqft |
| Type | Row / Townhouse |
Parking
| Attached Garage | |
| Garage |
Land
| Acreage | No |
| Zoning Description | A |
Rooms
| Level | Type | Length | Width | Dimensions |
|---|---|---|---|---|
| Third Level | Bedroom | 5.31 m | 3.02 m | 5.31 m x 3.02 m |
| Third Level | Bedroom | 3.05 m | 1.52 m | 3.05 m x 1.52 m |
| Third Level | Bedroom | 3.05 m | 1.6 m | 3.05 m x 1.6 m |
| Lower Level | Bathroom | 2.17 m | 0.88 m | 2.17 m x 0.88 m |
| Main Level | Dining Room | 3.73 m | 2.74 m | 3.73 m x 2.74 m |
| Main Level | Kitchen | 4.67 m | 4.5 m | 4.67 m x 4.5 m |
| Main Level | Great Room | 4.11 m | 3.12 m | 4.11 m x 3.12 m |
https://www.realtor.ca/real-estate/29000529/119-23-valencia-avenue-e-kitchener
Interested?
Contact us for more information
