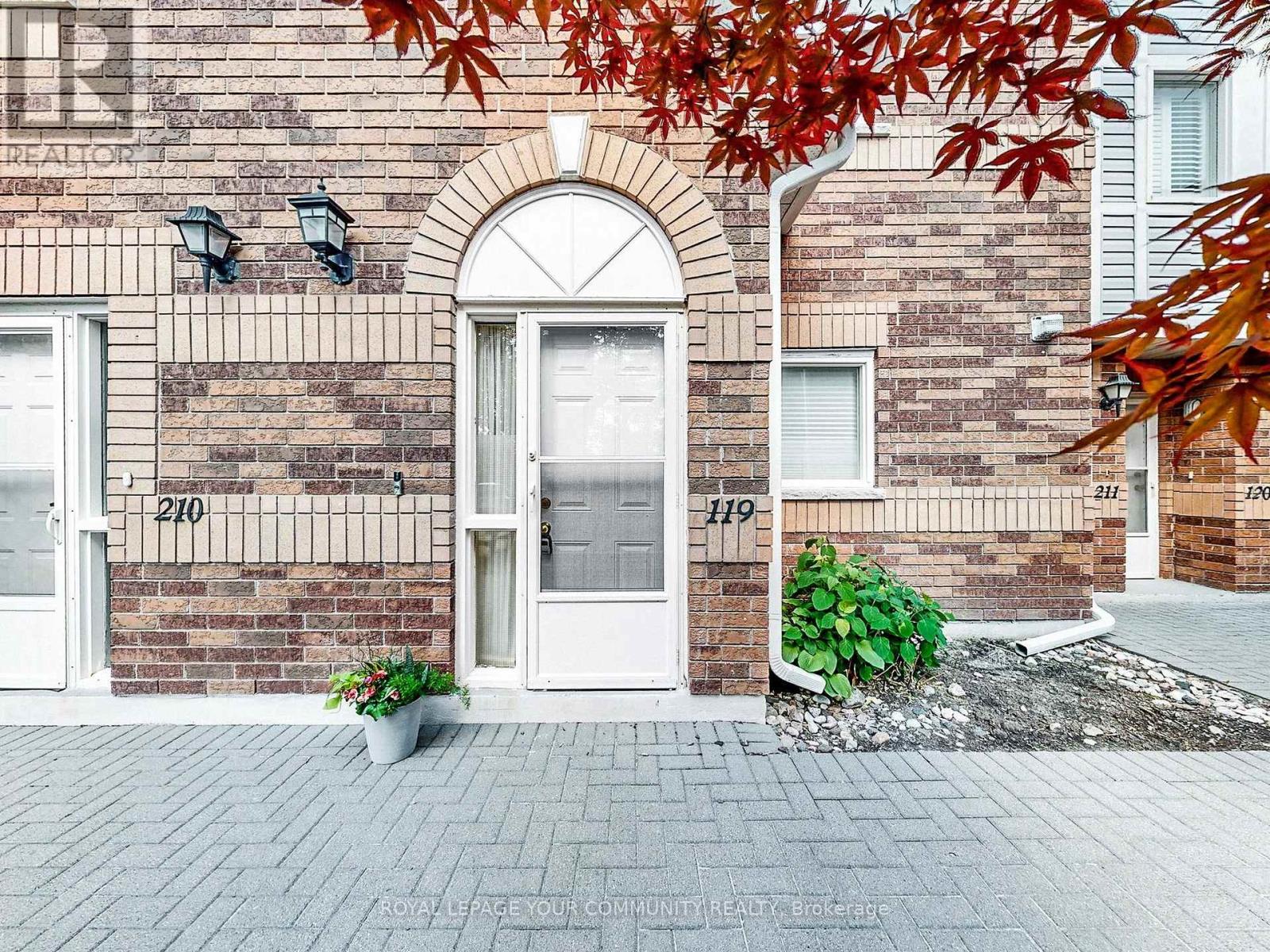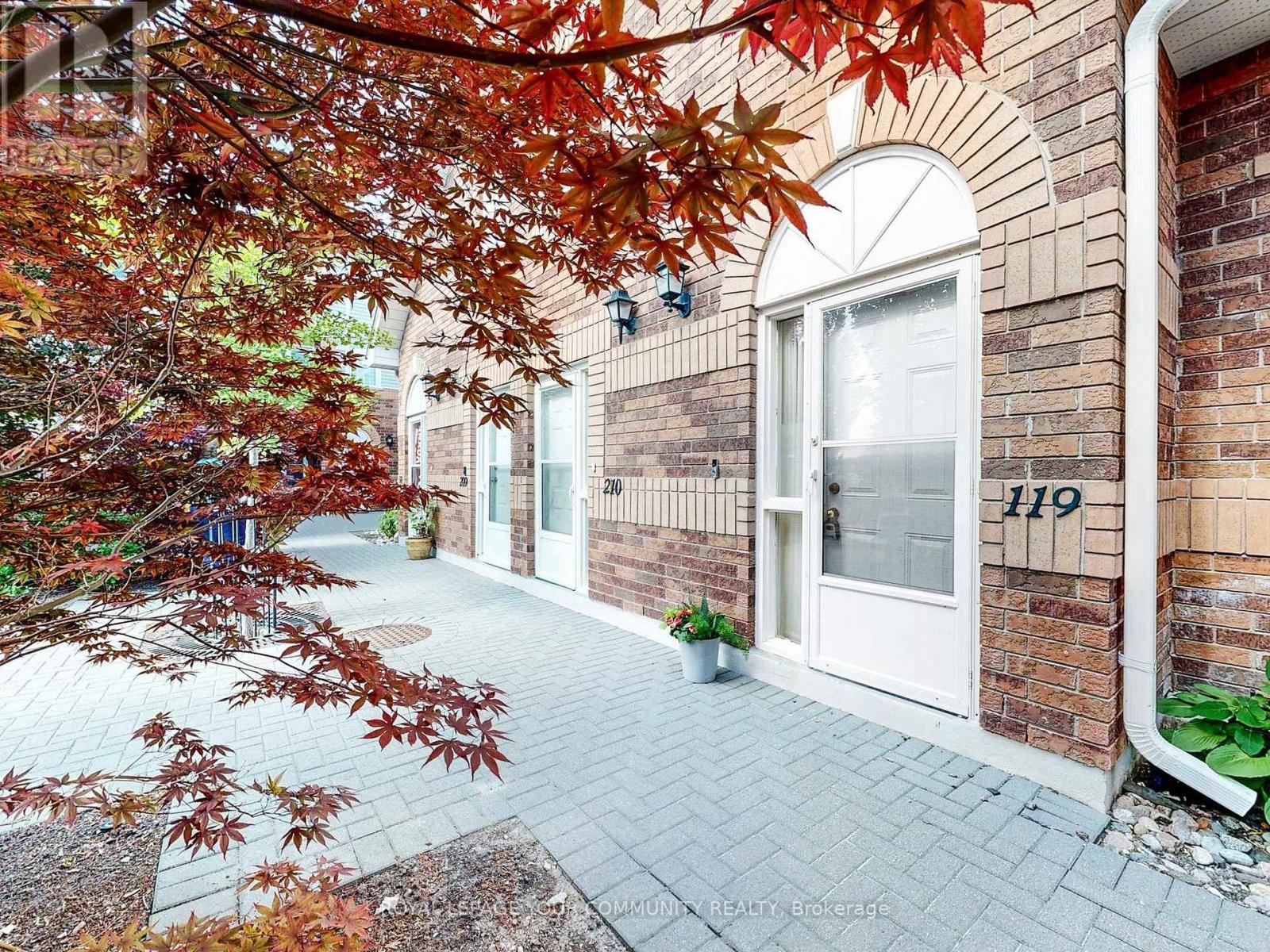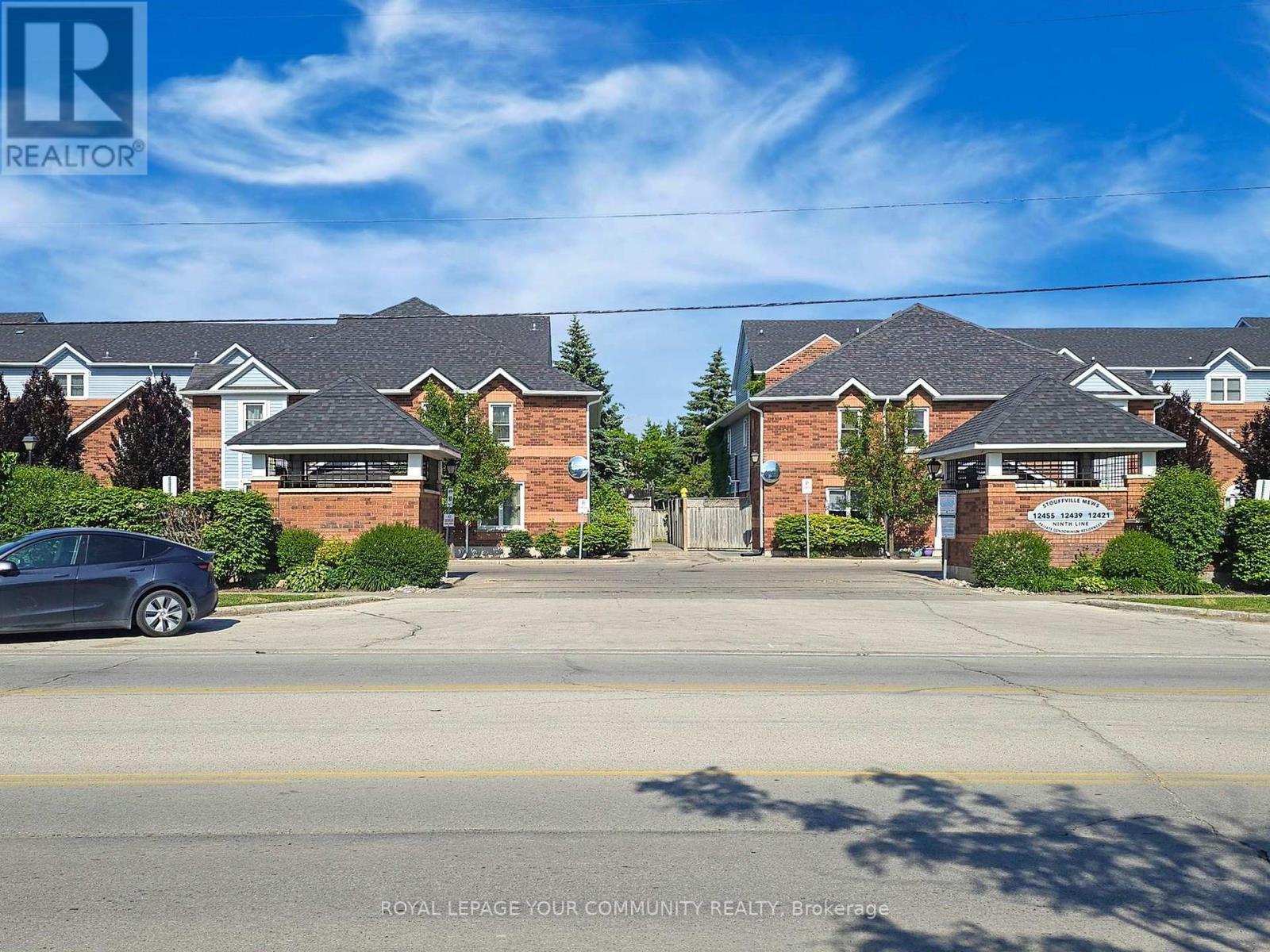119 - 12439 Ninth Line Whitchurch-Stouffville (Stouffville), Ontario L4A 1J3
2 Bedroom
1 Bathroom
900 - 999 sqft
Central Air Conditioning
Forced Air
$565,000Maintenance, Common Area Maintenance, Insurance, Water, Parking
$510.68 Monthly
Maintenance, Common Area Maintenance, Insurance, Water, Parking
$510.68 MonthlyWelcome to Stouffville Mews! Conveniently located in downtown Stouffville! Walk to the bustling Main St Shops+Restaurants+Stouffville Go! Steps Away from Parks, Tennis, Pickle Ball, Nature Trails, Ponds+ Timbercreek. Plenty of grocery stores mins away. Spacious 2 bedroom unit with a lovely patio to BBQ.Carpet Free! Perfect for first time home buyers, investors or downsizers. Easy access to 404/407. (id:41954)
Property Details
| MLS® Number | N12225524 |
| Property Type | Single Family |
| Community Name | Stouffville |
| Amenities Near By | Hospital, Park, Place Of Worship, Public Transit |
| Community Features | Pet Restrictions, Community Centre |
| Features | Carpet Free |
| Parking Space Total | 1 |
| Structure | Patio(s) |
Building
| Bathroom Total | 1 |
| Bedrooms Above Ground | 2 |
| Bedrooms Total | 2 |
| Age | 16 To 30 Years |
| Amenities | Visitor Parking |
| Appliances | All, Dishwasher, Microwave, Stove, Refrigerator |
| Cooling Type | Central Air Conditioning |
| Exterior Finish | Brick |
| Flooring Type | Laminate |
| Foundation Type | Concrete |
| Heating Fuel | Natural Gas |
| Heating Type | Forced Air |
| Size Interior | 900 - 999 Sqft |
| Type | Row / Townhouse |
Parking
| No Garage |
Land
| Acreage | No |
| Land Amenities | Hospital, Park, Place Of Worship, Public Transit |
Rooms
| Level | Type | Length | Width | Dimensions |
|---|---|---|---|---|
| Main Level | Kitchen | 2.31 m | 3.3 m | 2.31 m x 3.3 m |
| Main Level | Living Room | 5.55 m | 3.3 m | 5.55 m x 3.3 m |
| Main Level | Dining Room | 5.55 m | 3.3 m | 5.55 m x 3.3 m |
| Main Level | Primary Bedroom | 3.02 m | 3.86 m | 3.02 m x 3.86 m |
| Main Level | Bedroom 2 | 3.28 m | 2.74 m | 3.28 m x 2.74 m |
| Main Level | Den | 1.24 m | 2.18 m | 1.24 m x 2.18 m |
| Main Level | Laundry Room | 1.7 m | 2.74 m | 1.7 m x 2.74 m |
Interested?
Contact us for more information




















