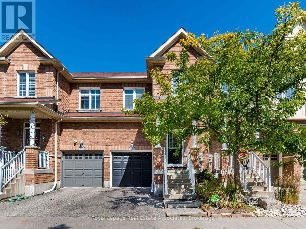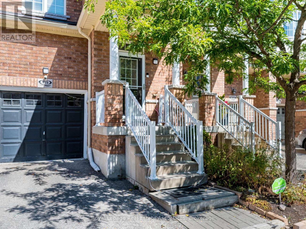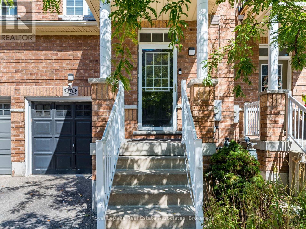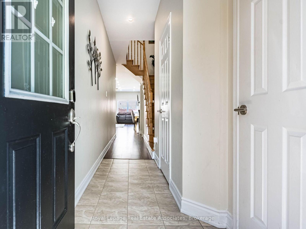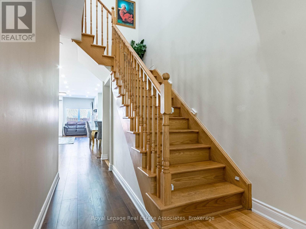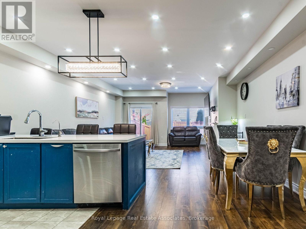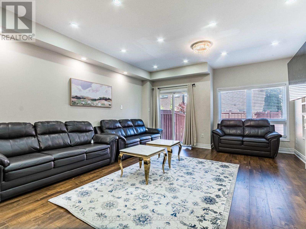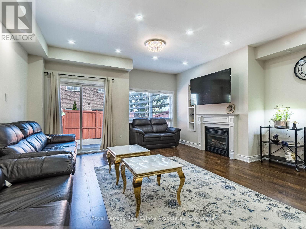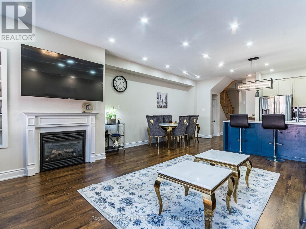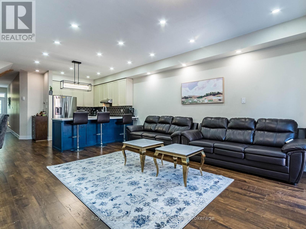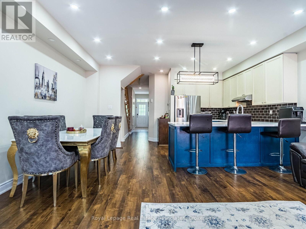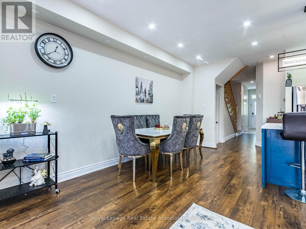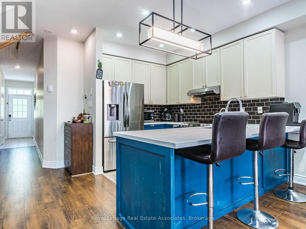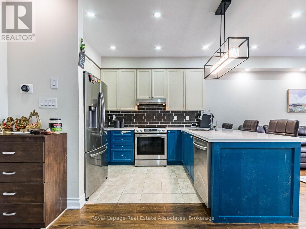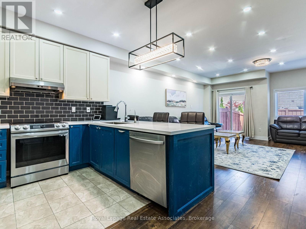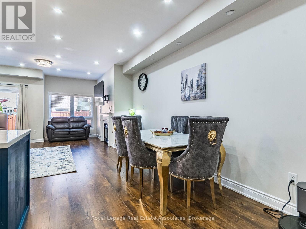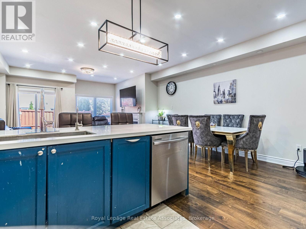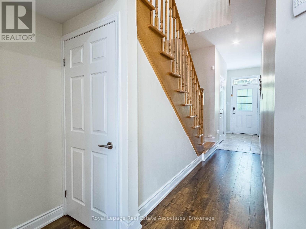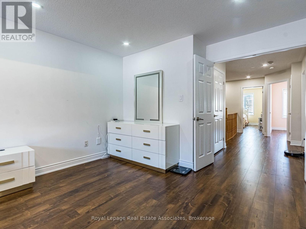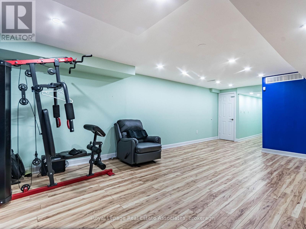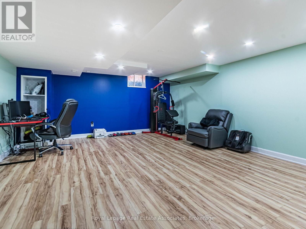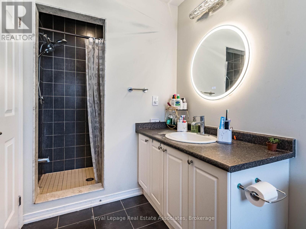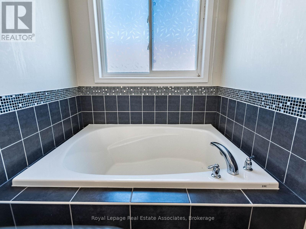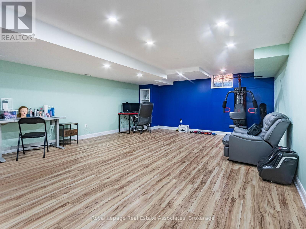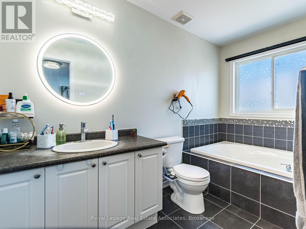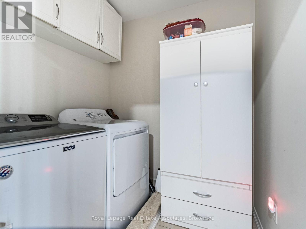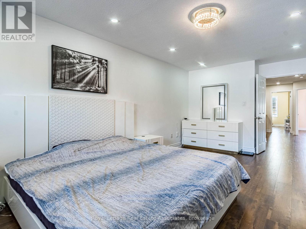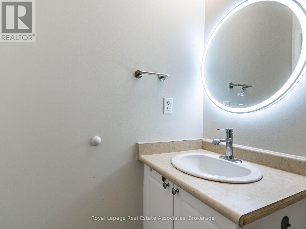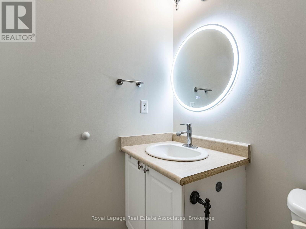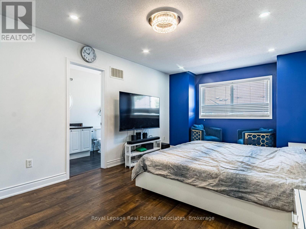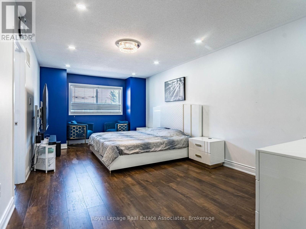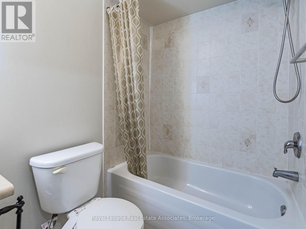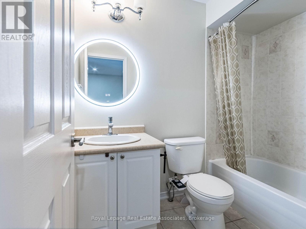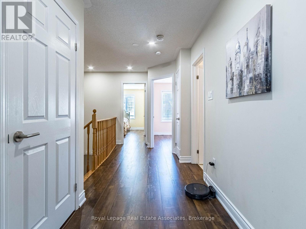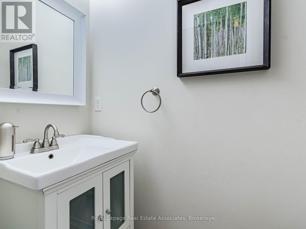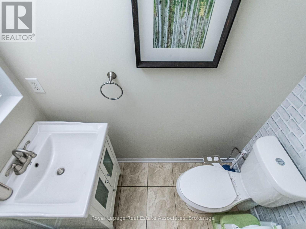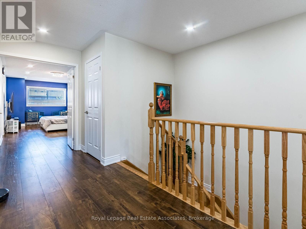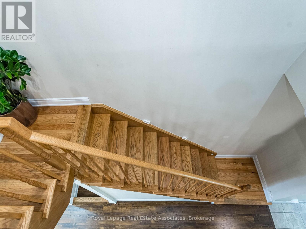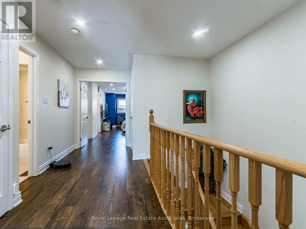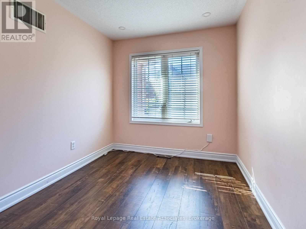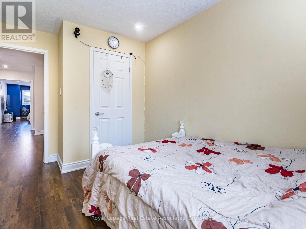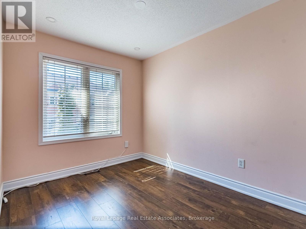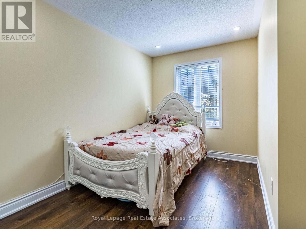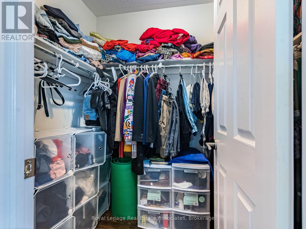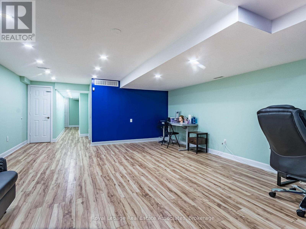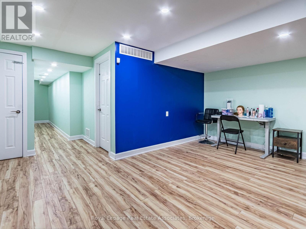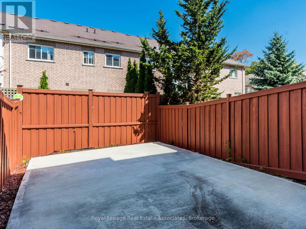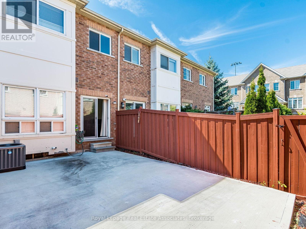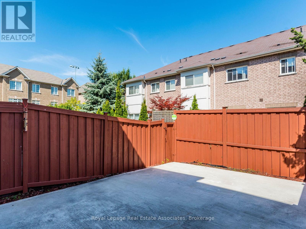119 - 110 Highland Road E Kitchener, Ontario N2M 3S1
$599,900Maintenance, Parking, Common Area Maintenance
$140 Monthly
Maintenance, Parking, Common Area Maintenance
$140 MonthlyWelcome to this beautifully updated townhome in a prime Kitchener location. Offering 3 spacious bedrooms, 3 bathrooms, and a finished basement, this home is designed for both comfort and style. The open-concept main floor features laminate flooring, upgraded lighting, and a modern kitchen with granite countertops, stainless steel appliances, and ample cabinetry. Upstairs, the large primary suite includes a private ensuite, complemented by two additional bedrooms with laminate flooring, a full bathroom, and convenient upper-level laundry. The finished basement provides extra living space ideal for a rec room, home office, or guest suite. Enjoy the added bonus of a single-car garage and peace of mind with a low $140 monthly maintenance fee covering common area upkeep. Close to schools, parks, shopping, and transit, this townhome blends modern living with everyday convenience, perfect for families, first-time buyers, or investors. (id:41954)
Property Details
| MLS® Number | X12411864 |
| Property Type | Single Family |
| Community Features | Pet Restrictions |
| Equipment Type | Water Heater, Air Conditioner, Furnace, Water Softener |
| Parking Space Total | 2 |
| Rental Equipment Type | Water Heater, Air Conditioner, Furnace, Water Softener |
Building
| Bathroom Total | 3 |
| Bedrooms Above Ground | 3 |
| Bedrooms Total | 3 |
| Appliances | Water Softener, Dishwasher, Dryer, Garage Door Opener, Stove, Washer, Window Coverings, Refrigerator |
| Basement Development | Finished |
| Basement Type | N/a (finished) |
| Cooling Type | Central Air Conditioning |
| Exterior Finish | Brick |
| Fireplace Present | Yes |
| Flooring Type | Hardwood, Tile, Laminate |
| Half Bath Total | 1 |
| Heating Fuel | Natural Gas |
| Heating Type | Forced Air |
| Stories Total | 2 |
| Size Interior | 1400 - 1599 Sqft |
| Type | Row / Townhouse |
Parking
| Attached Garage | |
| Garage |
Land
| Acreage | No |
Rooms
| Level | Type | Length | Width | Dimensions |
|---|---|---|---|---|
| Second Level | Primary Bedroom | 6.63 m | 3.58 m | 6.63 m x 3.58 m |
| Second Level | Bedroom 2 | 3.15 m | 2.49 m | 3.15 m x 2.49 m |
| Second Level | Bedroom 3 | 4.06 m | 2.54 m | 4.06 m x 2.54 m |
| Second Level | Laundry Room | 1.93 m | 1.78 m | 1.93 m x 1.78 m |
| Basement | Recreational, Games Room | 6.02 m | 5 m | 6.02 m x 5 m |
| Main Level | Living Room | 5.18 m | 4.93 m | 5.18 m x 4.93 m |
| Main Level | Dining Room | 5.18 m | 4.39 m | 5.18 m x 4.39 m |
| Main Level | Kitchen | 5.18 m | 4.27 m | 5.18 m x 4.27 m |
https://www.realtor.ca/real-estate/28881307/119-110-highland-road-e-kitchener
Interested?
Contact us for more information
