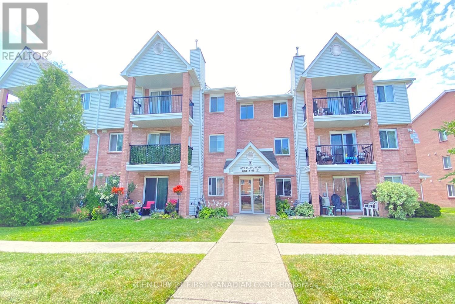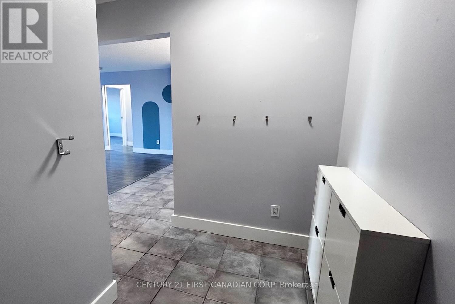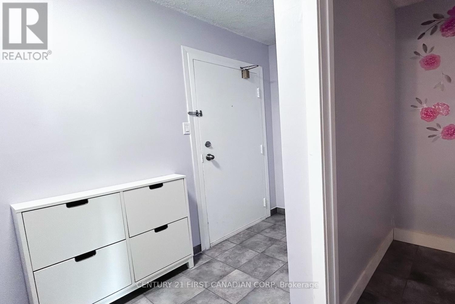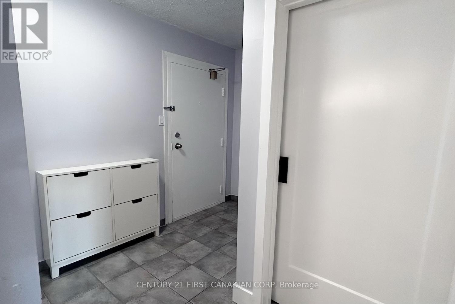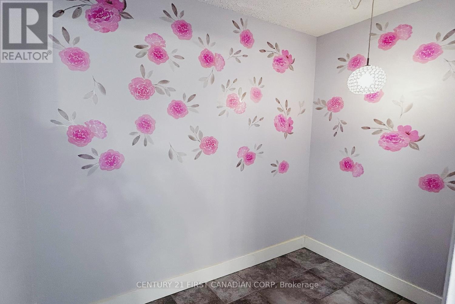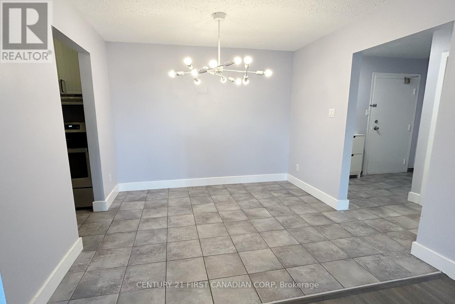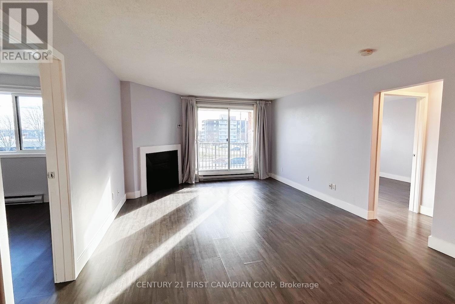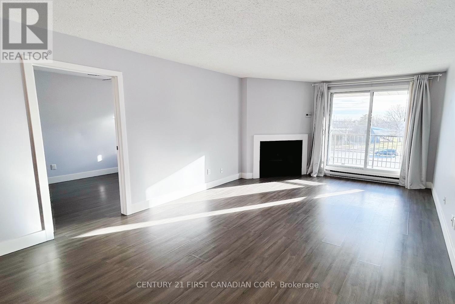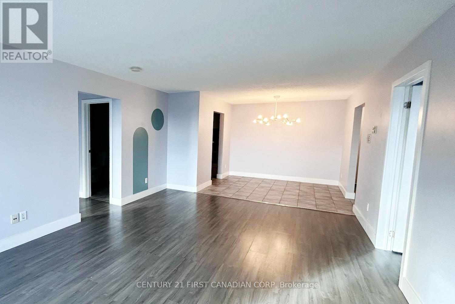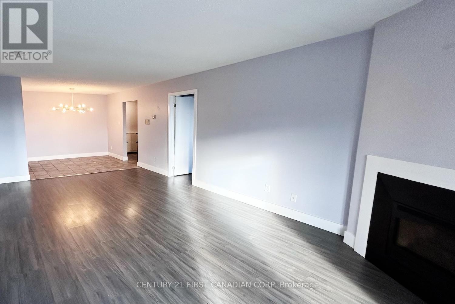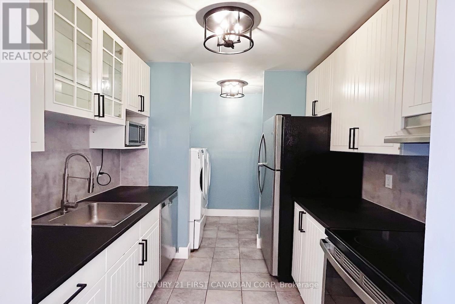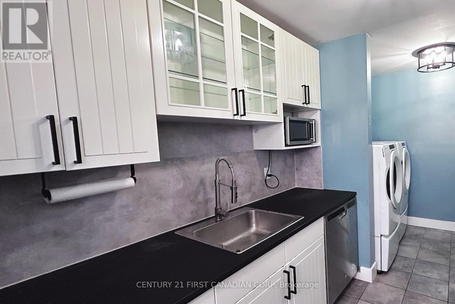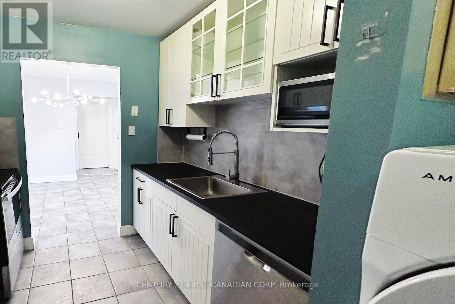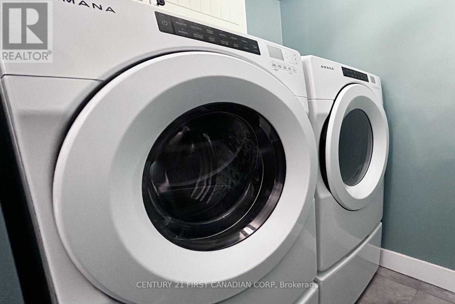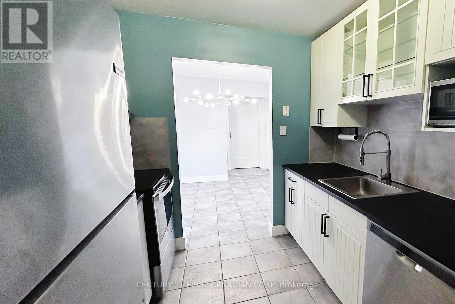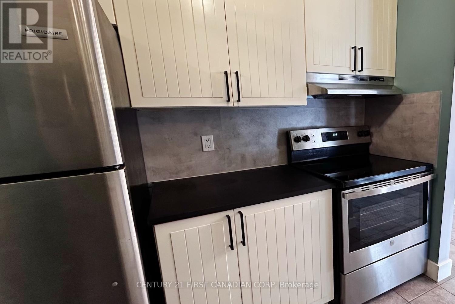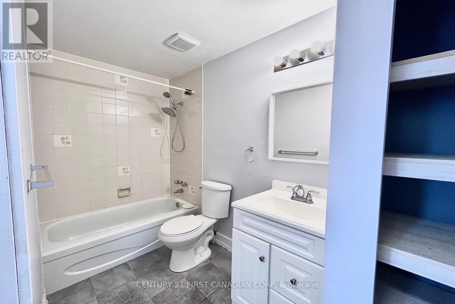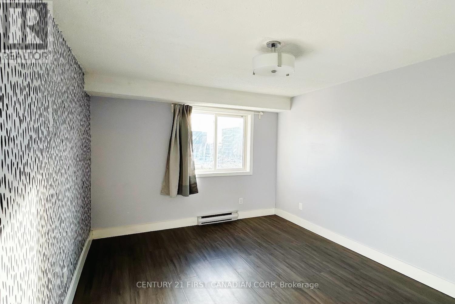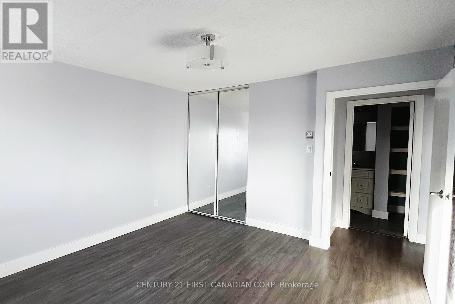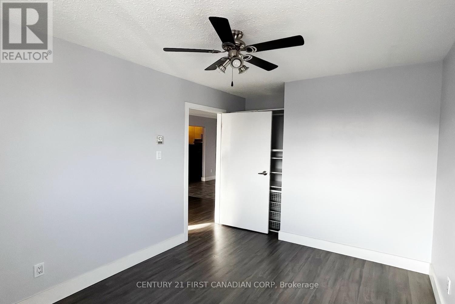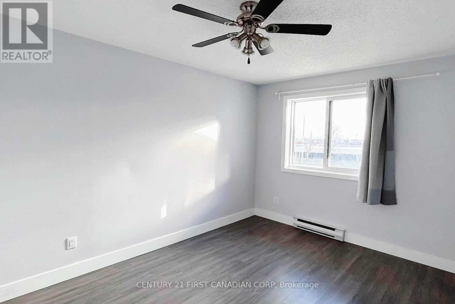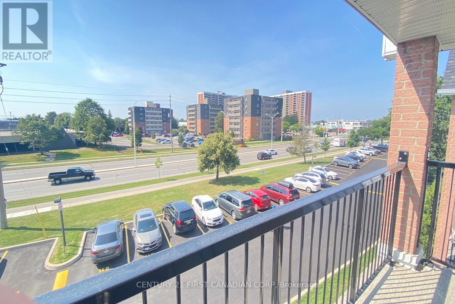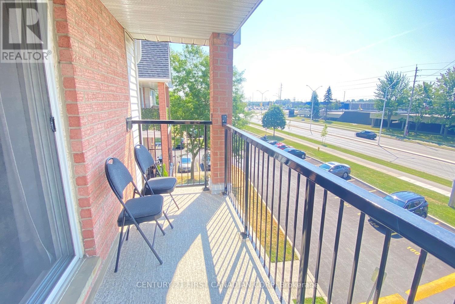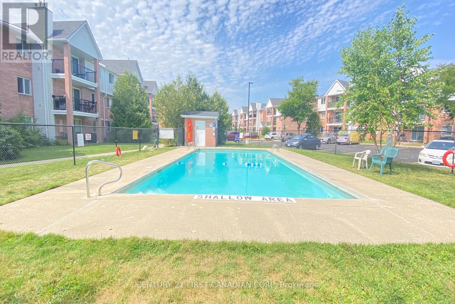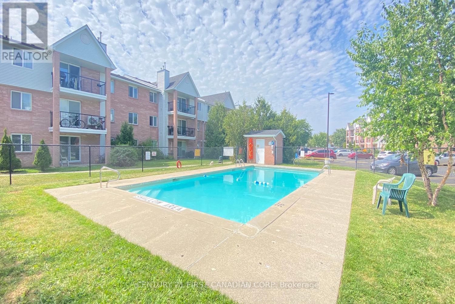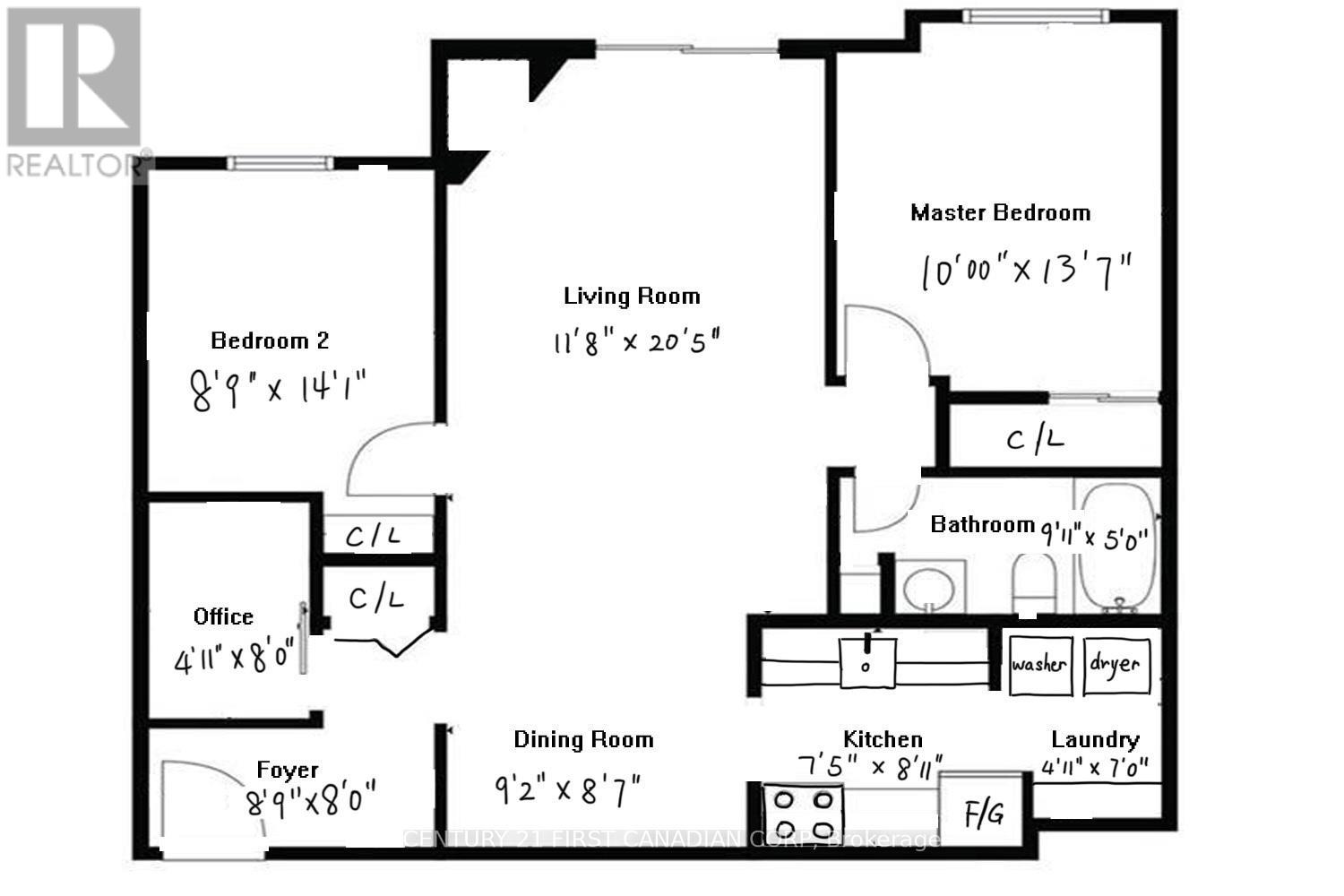119 - 1096 Jalna Boulevard London South (South X), Ontario N6E 3B8
$299,999Maintenance, Insurance, Common Area Maintenance, Water
$461.24 Monthly
Maintenance, Insurance, Common Area Maintenance, Water
$461.24 MonthlySunny south exposure, a spacious 2-bedroom + den layout, and modern upgrades throughout make this home stand out. Enjoy a private balcony, updated kitchen with stainless steel appliances, gas fireplace, in-suite laundry. 1 designated parking spot right in front, visible from the unit for added convenience. Located in a quiet, low-density, well-managed community with affordable condo fees, an outdoor swimming pool, with added security system, perfect for comfortable family living. An unbeatable location steps to White Oaks Mall, Victoria Hospital, Costco, multiple parks, community centre, schools, and library, with quick access to Hwy 401/402 and the future London Rapid Transit system. Move-in ready Nov 1, 2025. (id:41954)
Property Details
| MLS® Number | X12372106 |
| Property Type | Single Family |
| Community Name | South X |
| Community Features | Pet Restrictions |
| Equipment Type | Water Heater |
| Features | Flat Site, Balcony |
| Parking Space Total | 1 |
| Pool Type | Outdoor Pool |
| Rental Equipment Type | Water Heater |
Building
| Bathroom Total | 1 |
| Bedrooms Above Ground | 2 |
| Bedrooms Total | 2 |
| Age | 31 To 50 Years |
| Amenities | Visitor Parking |
| Appliances | Dishwasher, Dryer, Microwave, Stove, Washer, Refrigerator |
| Exterior Finish | Brick |
| Fireplace Present | Yes |
| Fireplace Total | 1 |
| Heating Type | Baseboard Heaters |
| Size Interior | 900 - 999 Sqft |
| Type | Apartment |
Parking
| No Garage |
Land
| Acreage | No |
| Zoning Description | R8-3 |
Rooms
| Level | Type | Length | Width | Dimensions |
|---|---|---|---|---|
| Main Level | Foyer | 2.67 m | 2.44 m | 2.67 m x 2.44 m |
| Main Level | Den | 2.44 m | 1.5 m | 2.44 m x 1.5 m |
| Main Level | Dining Room | 2.79 m | 2.62 m | 2.79 m x 2.62 m |
| Main Level | Living Room | 6.22 m | 3.56 m | 6.22 m x 3.56 m |
| Main Level | Primary Bedroom | 4.14 m | 3.05 m | 4.14 m x 3.05 m |
| Main Level | Bedroom | 2.67 m | 4.29 m | 2.67 m x 4.29 m |
| Main Level | Bathroom | 3.02 m | 1.52 m | 3.02 m x 1.52 m |
| Main Level | Kitchen | 2.46 m | 2.26 m | 2.46 m x 2.26 m |
| Main Level | Laundry Room | 2.13 m | 1.5 m | 2.13 m x 1.5 m |
Utilities
| Wireless | Available |
https://www.realtor.ca/real-estate/28794826/119-1096-jalna-boulevard-london-south-south-x-south-x
Interested?
Contact us for more information
