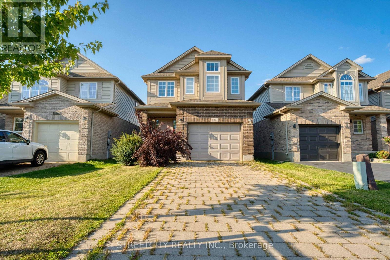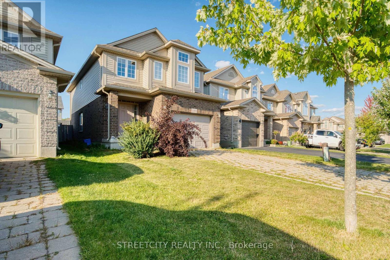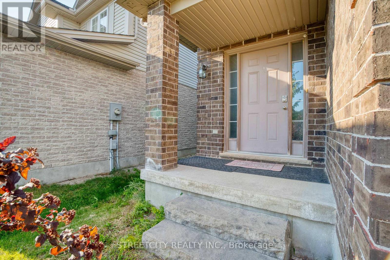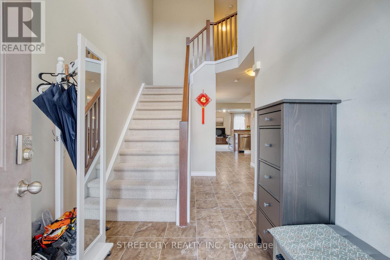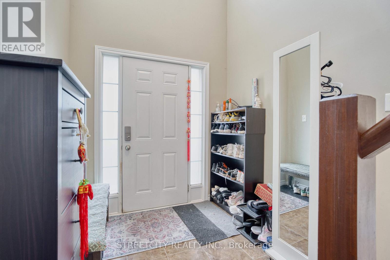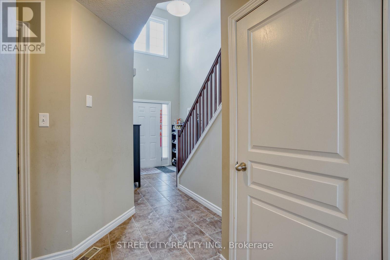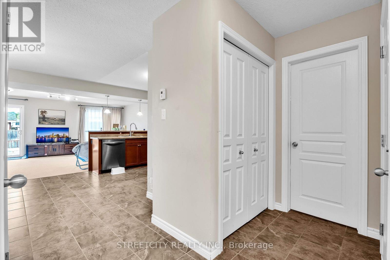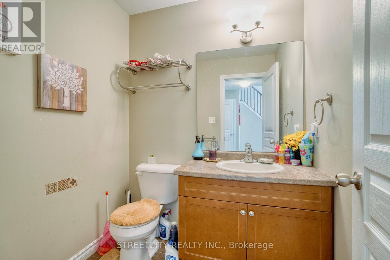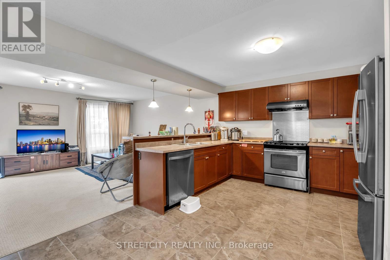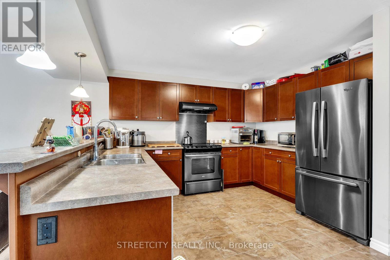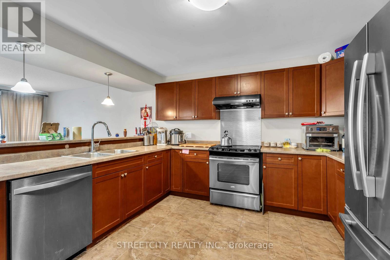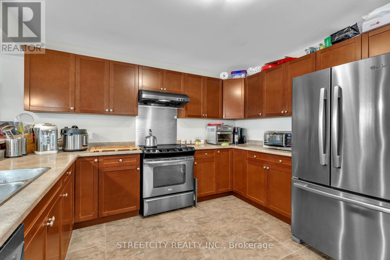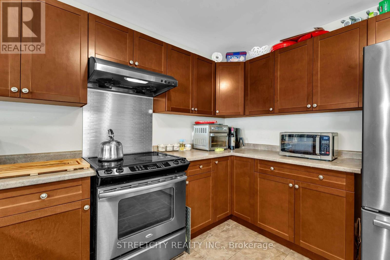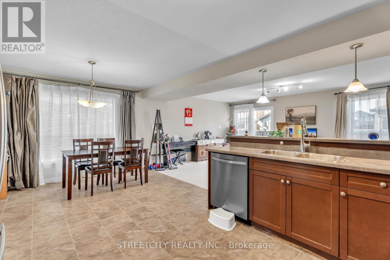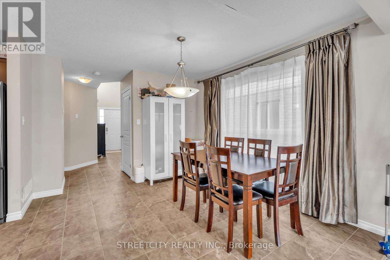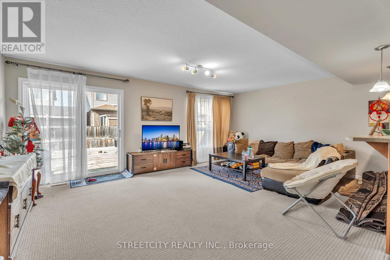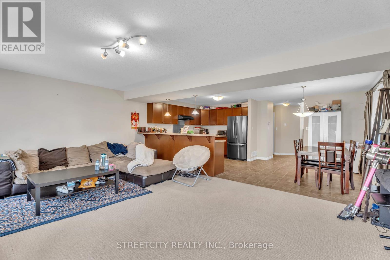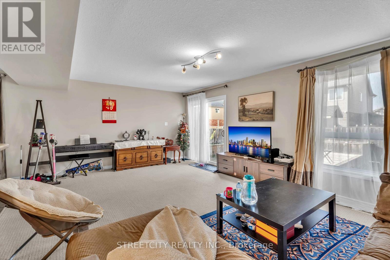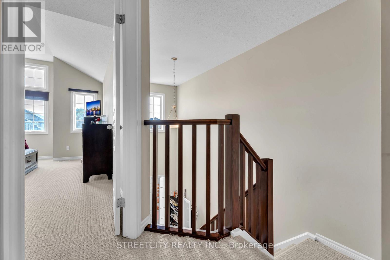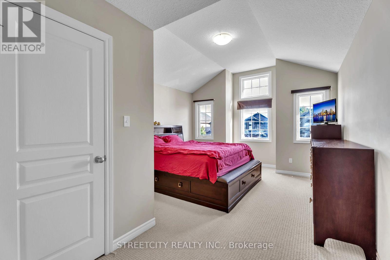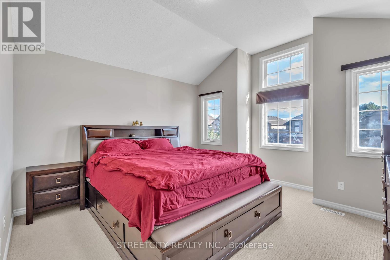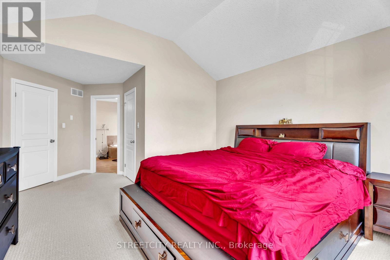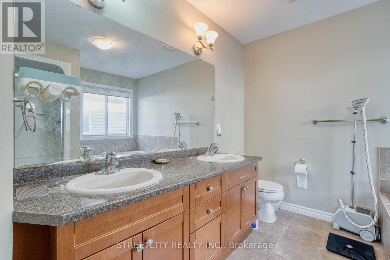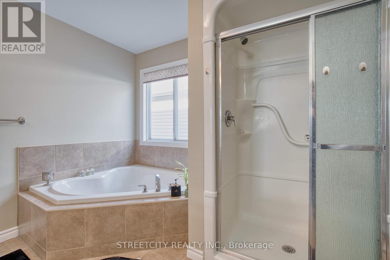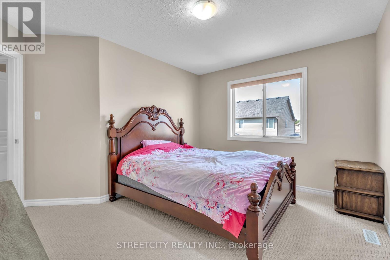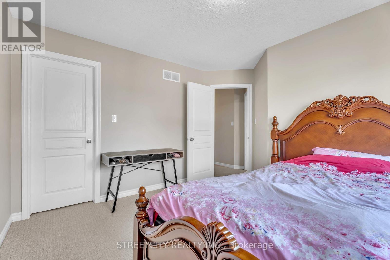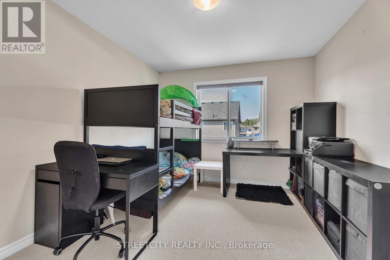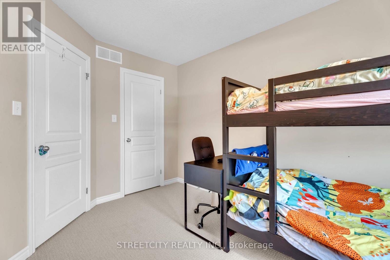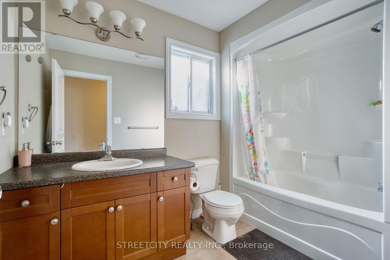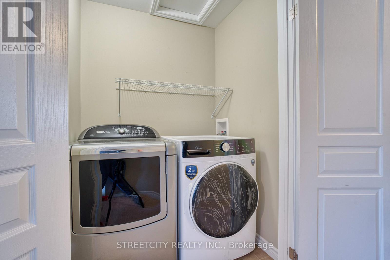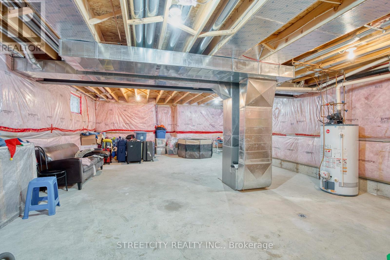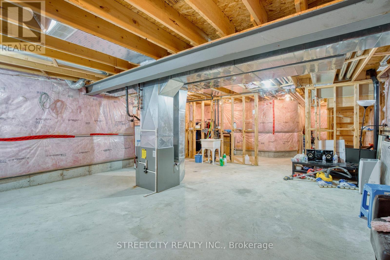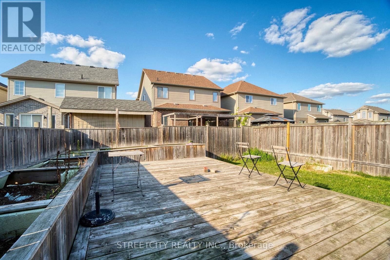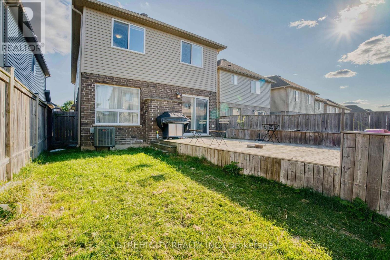3 Bedroom
3 Bathroom
1500 - 2000 sqft
Fireplace
Central Air Conditioning
Forced Air
$769,000
Beautifully maintained Sutherland model by Kenmore Homes offering 1,823 sq. ft. in the heart of North London. Prime location close to COSTCO, T&T Supermarket, Western University, restaurants, and all amenities. Features include a soaring ceiling foyer, spacious kitchen with maple cabinetry, stainless steel appliances, and breakfast bar, open dining and living area with rough-in fireplace and patio doors to a sun deck with raised planters. Ceramic tile flooring throughout foyer and wet areas. The upper level offers a primary bedroom with vaulted ceiling and 5-piece ensuite with separate shower and tub, plus walk-in closets in all bedrooms and a second-floor laundry room. Enjoy peace of mind with recent upgrades including central A/C (2025) and washer(2025). (id:41954)
Property Details
|
MLS® Number
|
X12390949 |
|
Property Type
|
Single Family |
|
Community Name
|
North I |
|
Amenities Near By
|
Public Transit |
|
Equipment Type
|
Water Heater |
|
Features
|
Irregular Lot Size, Flat Site |
|
Parking Space Total
|
2 |
|
Rental Equipment Type
|
Water Heater |
|
Structure
|
Deck |
|
View Type
|
City View |
Building
|
Bathroom Total
|
3 |
|
Bedrooms Above Ground
|
3 |
|
Bedrooms Total
|
3 |
|
Age
|
6 To 15 Years |
|
Appliances
|
Garage Door Opener Remote(s), Water Meter, Dishwasher, Dryer, Stove, Washer, Refrigerator |
|
Basement Type
|
Full |
|
Construction Style Attachment
|
Detached |
|
Cooling Type
|
Central Air Conditioning |
|
Exterior Finish
|
Vinyl Siding, Brick |
|
Fire Protection
|
Smoke Detectors |
|
Fireplace Present
|
Yes |
|
Fireplace Type
|
Roughed In |
|
Foundation Type
|
Poured Concrete |
|
Half Bath Total
|
1 |
|
Heating Fuel
|
Natural Gas |
|
Heating Type
|
Forced Air |
|
Stories Total
|
2 |
|
Size Interior
|
1500 - 2000 Sqft |
|
Type
|
House |
|
Utility Water
|
Municipal Water, Unknown |
Parking
Land
|
Acreage
|
No |
|
Fence Type
|
Fenced Yard |
|
Land Amenities
|
Public Transit |
|
Sewer
|
Sanitary Sewer |
|
Size Depth
|
103 Ft ,8 In |
|
Size Frontage
|
30 Ft |
|
Size Irregular
|
30 X 103.7 Ft ; 29.95 Ft X Irregular |
|
Size Total Text
|
30 X 103.7 Ft ; 29.95 Ft X Irregular|under 1/2 Acre |
|
Zoning Description
|
R1-13(3) |
Rooms
| Level |
Type |
Length |
Width |
Dimensions |
|
Second Level |
Primary Bedroom |
4.01 m |
3.65 m |
4.01 m x 3.65 m |
|
Second Level |
Bedroom |
3.96 m |
3.14 m |
3.96 m x 3.14 m |
|
Second Level |
Bedroom |
3.96 m |
3.14 m |
3.96 m x 3.14 m |
|
Main Level |
Kitchen |
3.58 m |
2.81 m |
3.58 m x 2.81 m |
|
Main Level |
Dining Room |
3.37 m |
3.58 m |
3.37 m x 3.58 m |
|
Main Level |
Great Room |
6.19 m |
4.49 m |
6.19 m x 4.49 m |
https://www.realtor.ca/real-estate/28834892/1189-sandbar-street-london-north-north-i-north-i
