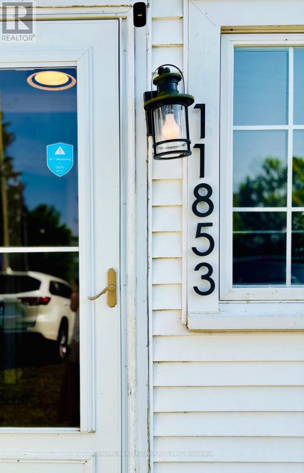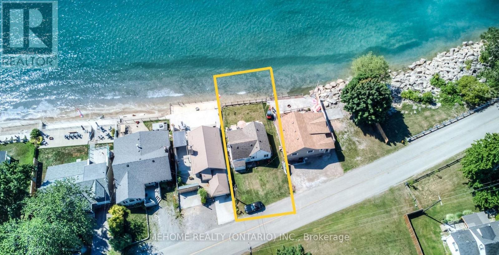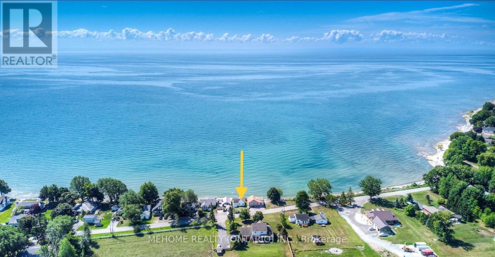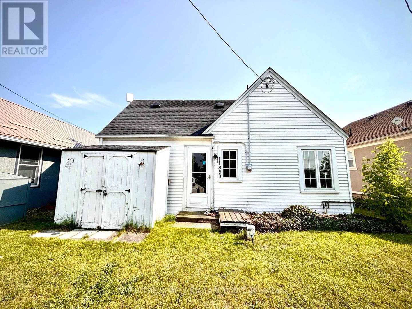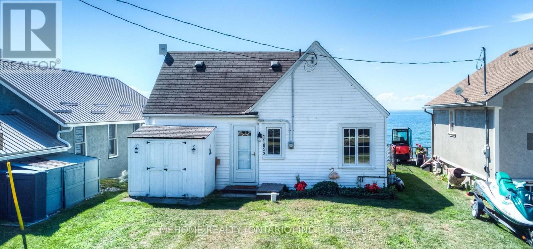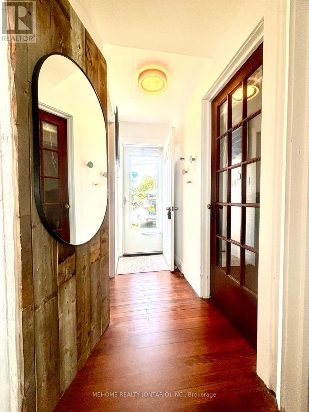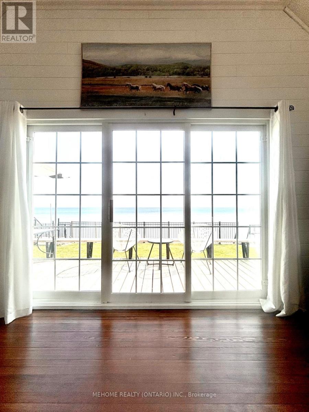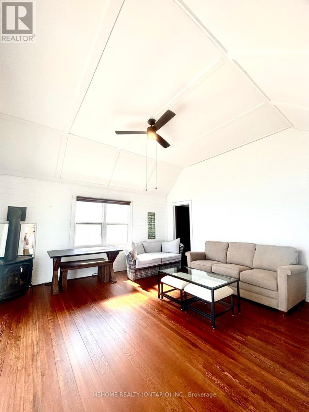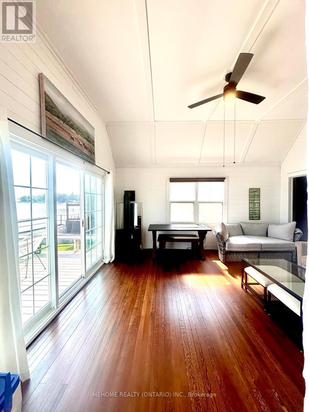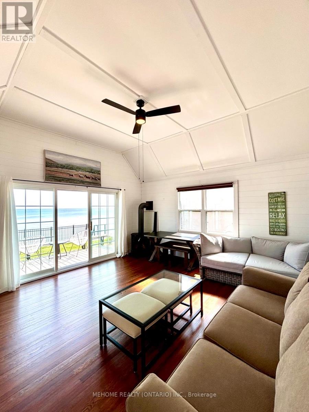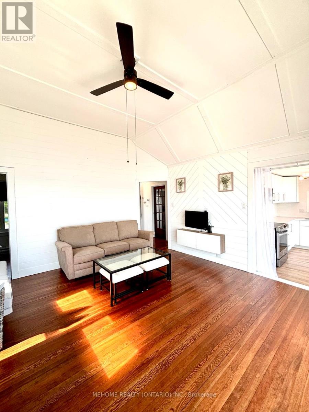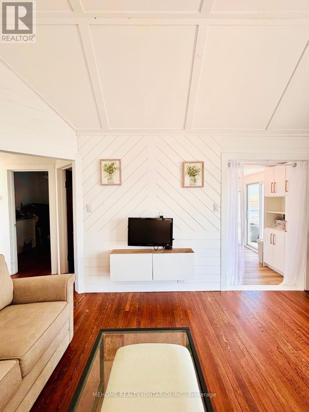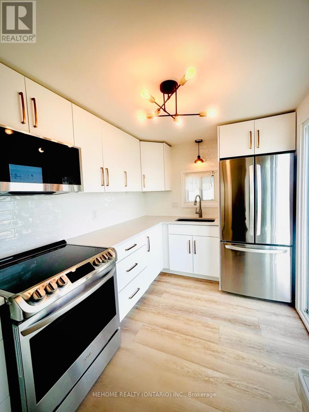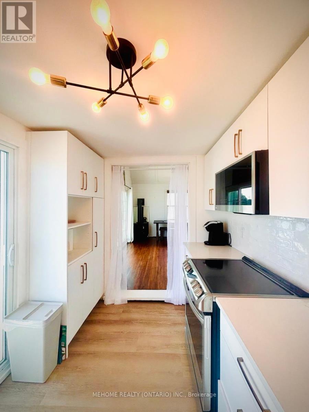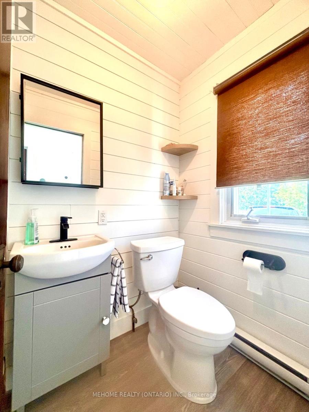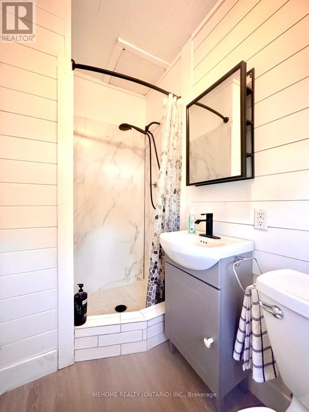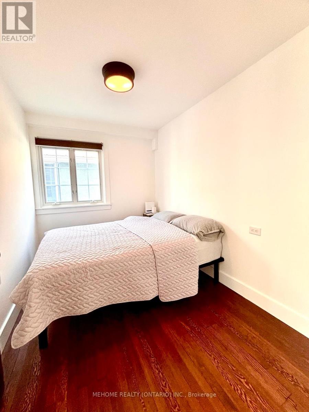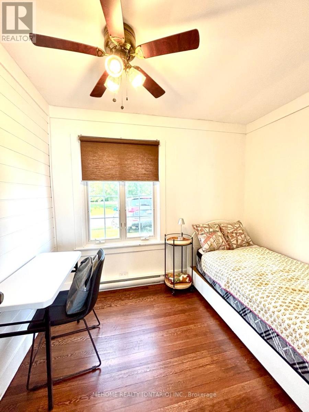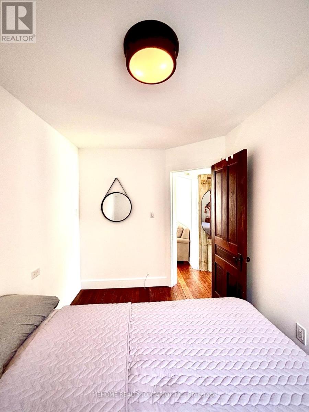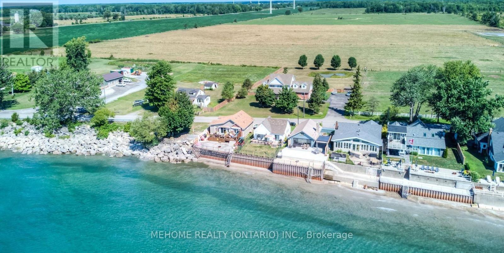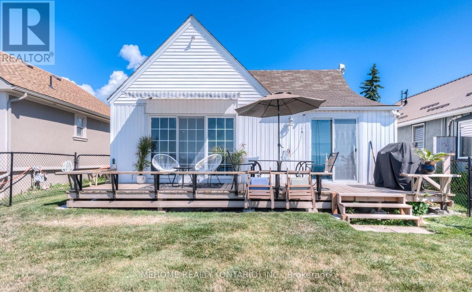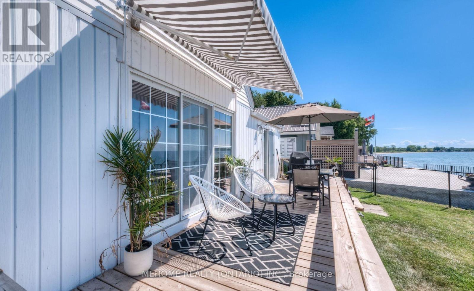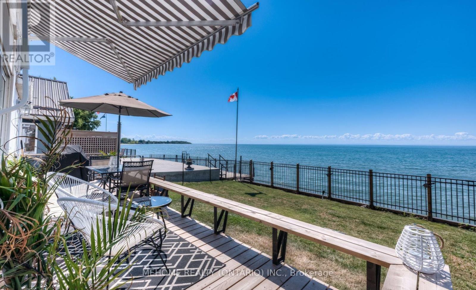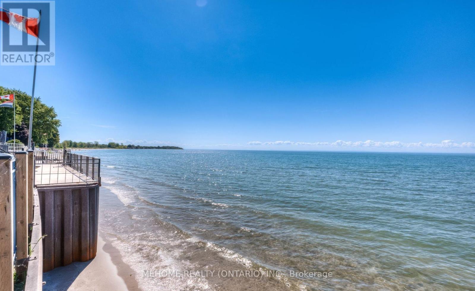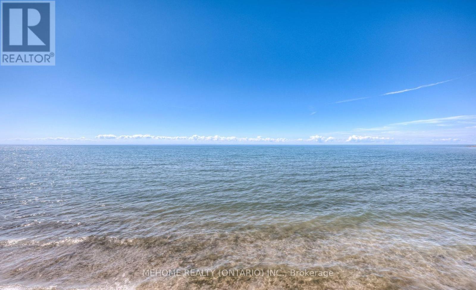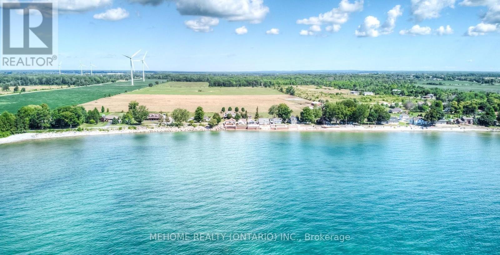3 Bedroom
1 Bathroom
0 - 699 sqft
Bungalow
Fireplace
Baseboard Heaters
Waterfront
$589,900
All season Cottage With Panoramic Views. Full Of Character Including Most Original Doors And Hardwood Floors. This Charming Cottage Is Situated High Up On The Shores Of Lake Erie Nearby Long Beach. 5-Minute Walk To Secluded Beach. Vaulted Living Room Ceiling And Triple Wide Sliding Door To Take In The Stunning Views. Recent Updates: Insulated, Encapsulated And Winterized For All Season Use - New Kitchen With Backsplash, Quartz Counters And Ss Appliances, New Bathroom, All New Electrical, Baseboard Heating, New Flooring And Lighting. Extras: Owned UV Water System & Hot Water Heater, All Appliances Included, Rear Deck, Grass Yard, Gas Fireplace W/Remote, Steel Break Wall, Fence And Sunshade. Some Furniture May Be Included. Don't Miss Out On Gem! Great Investment/Rental Opportunity! Move In Ready. Front Yard Parking For 4 Vehicles. (id:41954)
Property Details
|
MLS® Number
|
X12220912 |
|
Property Type
|
Single Family |
|
Community Name
|
880 - Lakeshore |
|
Easement
|
Right Of Way |
|
Features
|
Carpet Free, Guest Suite |
|
Parking Space Total
|
4 |
|
View Type
|
Direct Water View |
|
Water Front Name
|
Lake Erie |
|
Water Front Type
|
Waterfront |
Building
|
Bathroom Total
|
1 |
|
Bedrooms Above Ground
|
3 |
|
Bedrooms Total
|
3 |
|
Appliances
|
Water Heater - Tankless, Water Heater, Furniture, Microwave, Stove, Refrigerator |
|
Architectural Style
|
Bungalow |
|
Construction Status
|
Insulation Upgraded |
|
Construction Style Attachment
|
Detached |
|
Exterior Finish
|
Aluminum Siding, Steel |
|
Fireplace Present
|
Yes |
|
Flooring Type
|
Hardwood |
|
Foundation Type
|
Concrete |
|
Heating Fuel
|
Electric |
|
Heating Type
|
Baseboard Heaters |
|
Stories Total
|
1 |
|
Size Interior
|
0 - 699 Sqft |
|
Type
|
House |
Parking
Land
|
Access Type
|
Public Road, Private Docking |
|
Acreage
|
No |
|
Sewer
|
Holding Tank |
|
Size Depth
|
91 Ft ,3 In |
|
Size Frontage
|
39 Ft ,10 In |
|
Size Irregular
|
39.9 X 91.3 Ft |
|
Size Total Text
|
39.9 X 91.3 Ft |
Rooms
| Level |
Type |
Length |
Width |
Dimensions |
|
Main Level |
Primary Bedroom |
2.21 m |
3.53 m |
2.21 m x 3.53 m |
|
Main Level |
Bedroom 2 |
2.26 m |
2.87 m |
2.26 m x 2.87 m |
|
Main Level |
Bedroom 3 |
2.26 m |
2.91 m |
2.26 m x 2.91 m |
|
Main Level |
Kitchen |
2.26 m |
3.48 m |
2.26 m x 3.48 m |
|
Main Level |
Living Room |
4.67 m |
4.65 m |
4.67 m x 4.65 m |
|
Main Level |
Dining Room |
4.67 m |
4.65 m |
4.67 m x 4.65 m |
|
Main Level |
Bathroom |
1.25 m |
2.26 m |
1.25 m x 2.26 m |
https://www.realtor.ca/real-estate/28469407/11853-lakeshore-road-wainfleet-lakeshore-880-lakeshore
