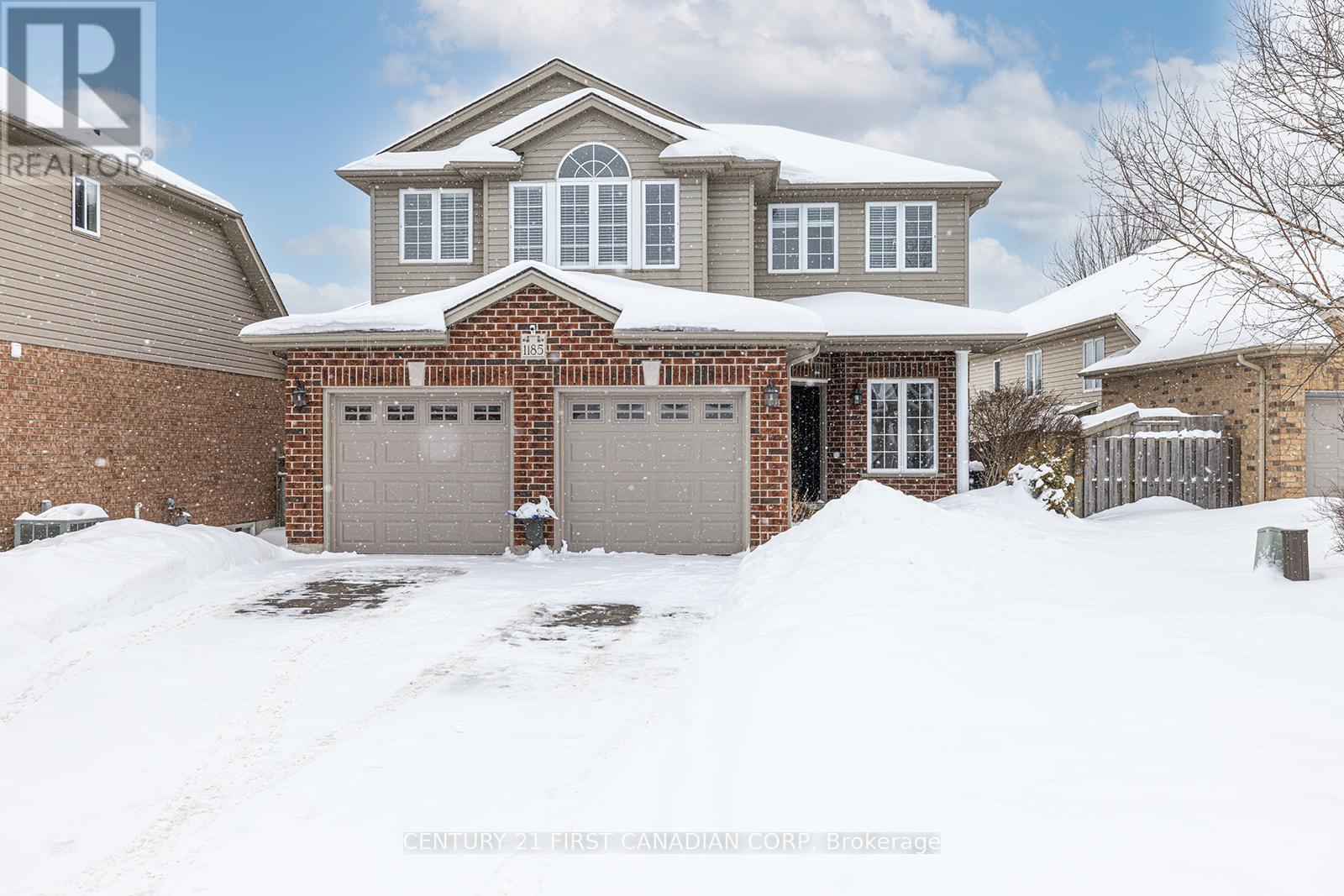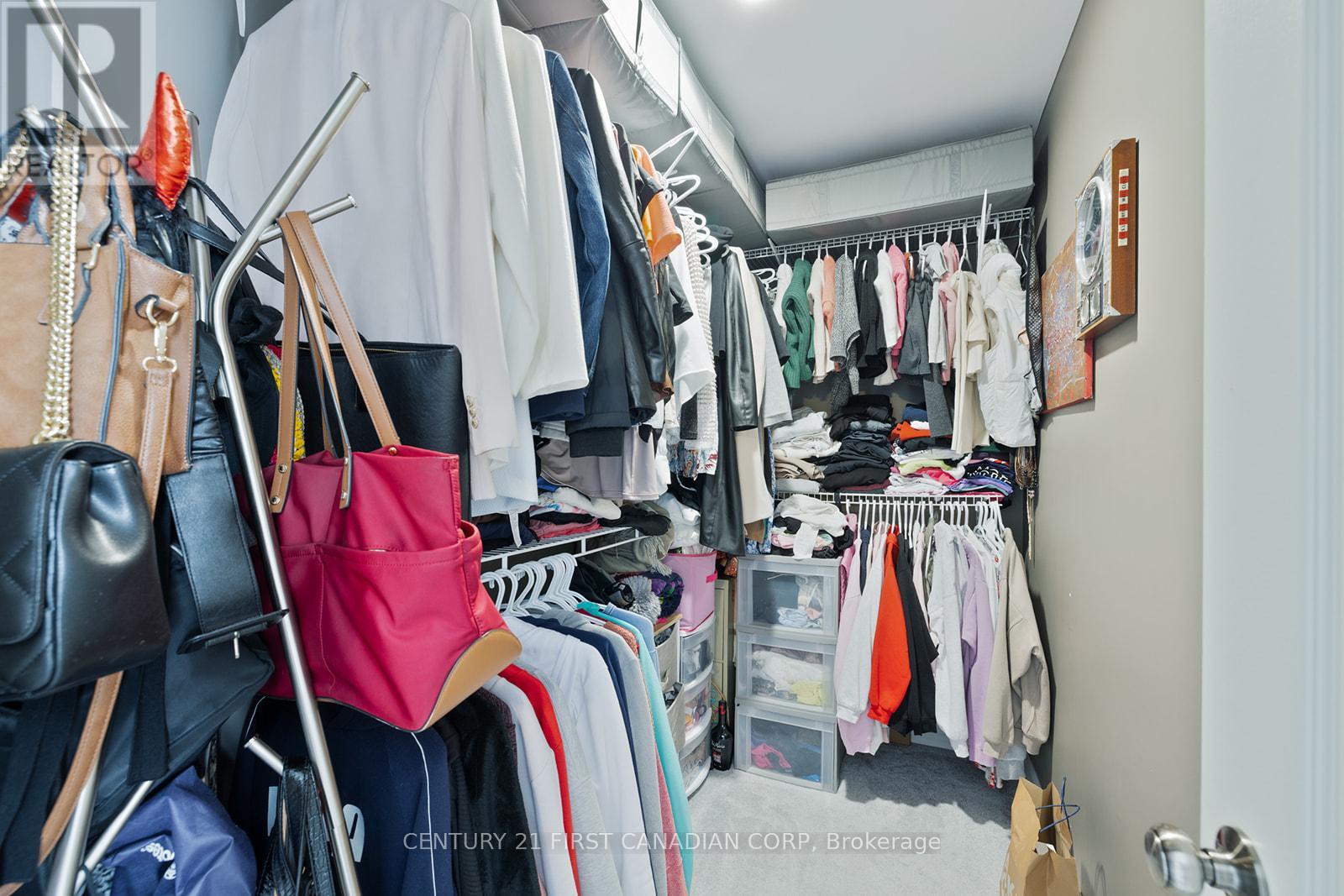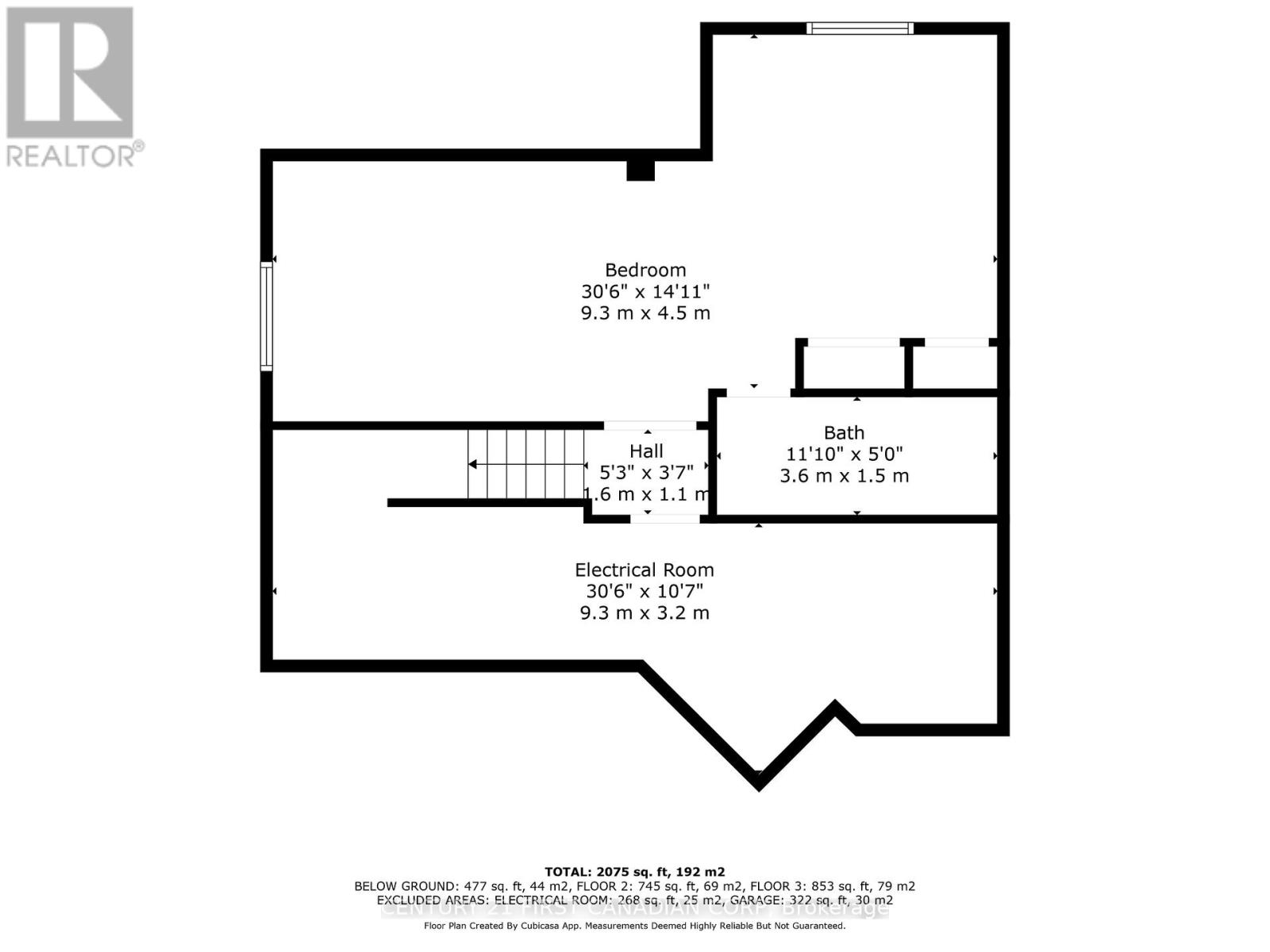4 Bedroom
4 Bathroom
Fireplace
Central Air Conditioning
Forced Air
$799,900
Nestled in a family-friendly cul-de-sac in North London's sought-after Stoney Creek, this beautifully updated 3+1 bedroom, 3.5-bathroom home offers the perfect blend of comfort and convenience. The bright eat-in kitchen opens to a large deck and fully fenced backyard, while the main floor features a cozy living room with a gas fireplace and a formal dining area. Upstairs, the spacious primary suite boasts a walk-in closet and ensuite, along with a convenient second-floor laundry. The recently finished lower level adds an extra bedroom, bathroom, and family space. Freshly painted with modern updates throughout, including upgraded fixtures and a meticulously maintained 2-car garage, this home is just minutes from top-rated schools, shopping, parks, and amenities. Dont miss this fantastic opportunity! (id:41954)
Property Details
|
MLS® Number
|
X11981990 |
|
Property Type
|
Single Family |
|
Community Name
|
North C |
|
Features
|
Sump Pump |
|
Parking Space Total
|
6 |
Building
|
Bathroom Total
|
4 |
|
Bedrooms Above Ground
|
4 |
|
Bedrooms Total
|
4 |
|
Amenities
|
Fireplace(s) |
|
Appliances
|
Dishwasher, Dryer, Refrigerator, Stove, Washer |
|
Basement Development
|
Finished |
|
Basement Type
|
Full (finished) |
|
Construction Style Attachment
|
Detached |
|
Cooling Type
|
Central Air Conditioning |
|
Exterior Finish
|
Brick, Vinyl Siding |
|
Fireplace Present
|
Yes |
|
Fireplace Total
|
1 |
|
Fireplace Type
|
Insert |
|
Foundation Type
|
Poured Concrete |
|
Half Bath Total
|
1 |
|
Heating Fuel
|
Natural Gas |
|
Heating Type
|
Forced Air |
|
Stories Total
|
2 |
|
Type
|
House |
|
Utility Water
|
Municipal Water |
Parking
Land
|
Acreage
|
No |
|
Sewer
|
Sanitary Sewer |
|
Size Depth
|
112 Ft |
|
Size Frontage
|
49 Ft ,1 In |
|
Size Irregular
|
49.13 X 112.01 Ft |
|
Size Total Text
|
49.13 X 112.01 Ft |
|
Zoning Description
|
R1-13 Residential |
https://www.realtor.ca/real-estate/27938010/1185-smithson-court-london-north-c






































