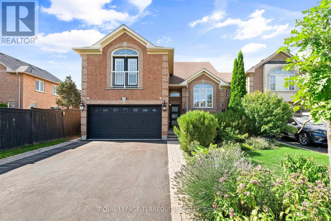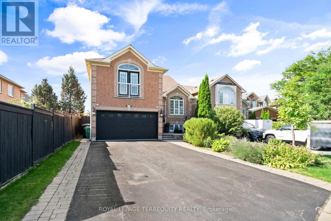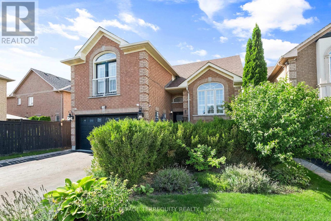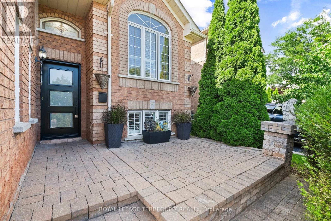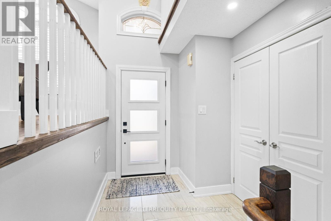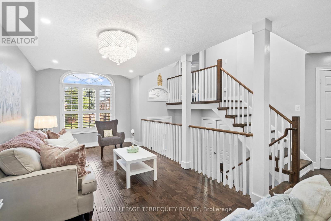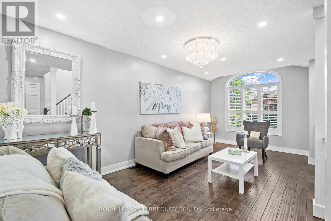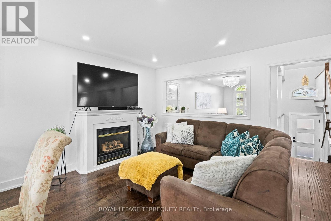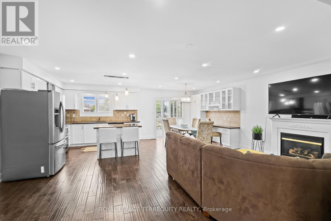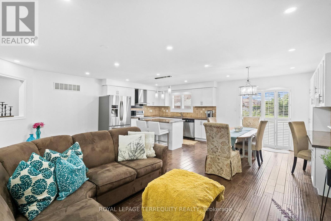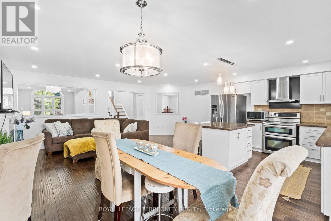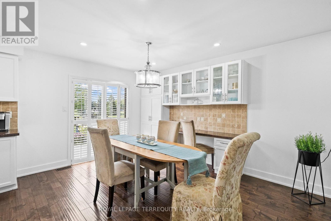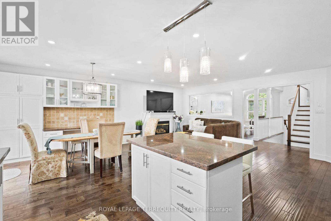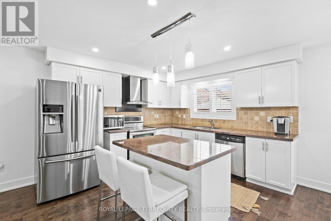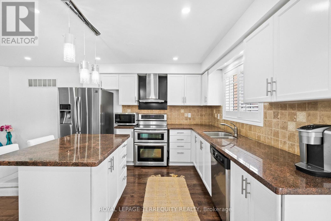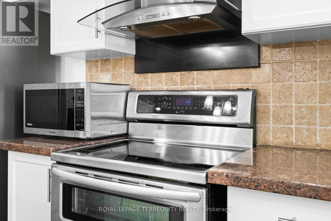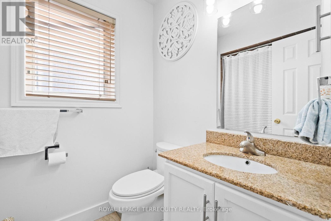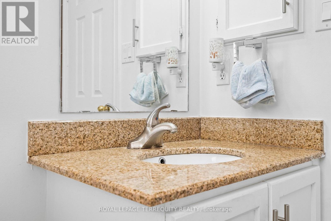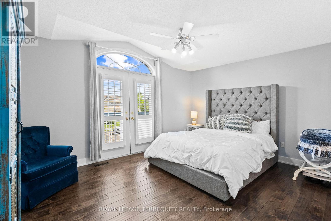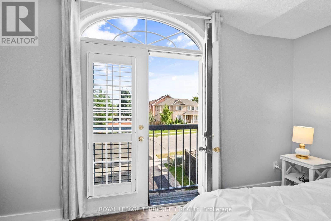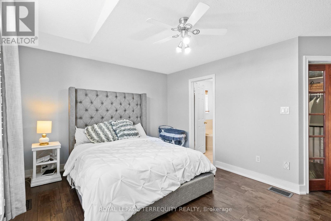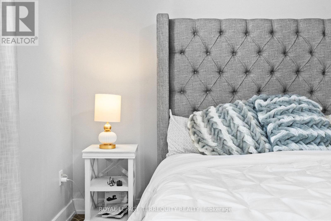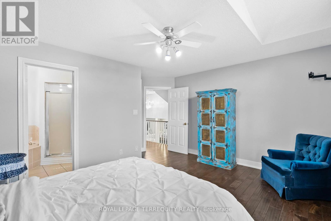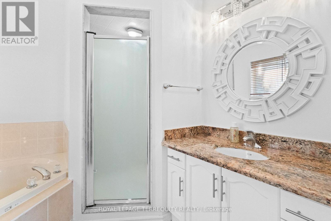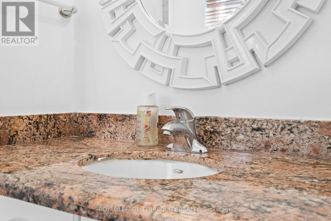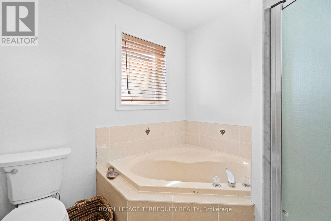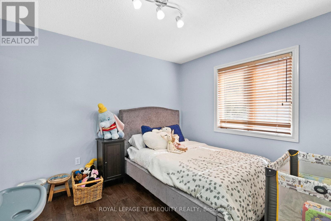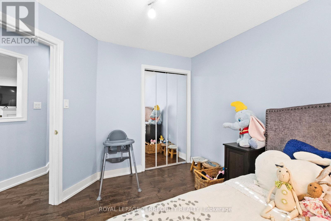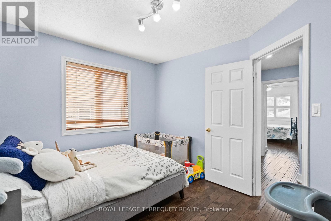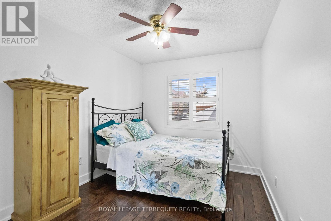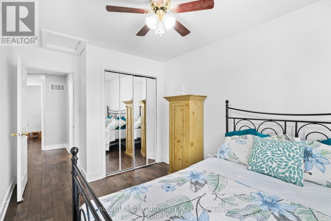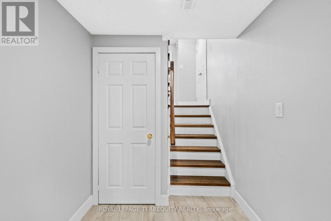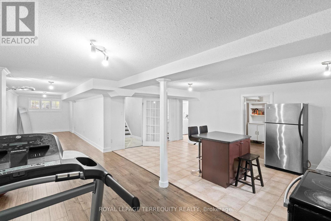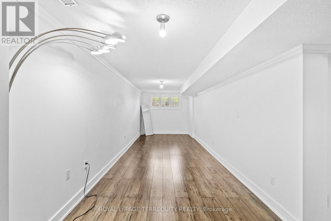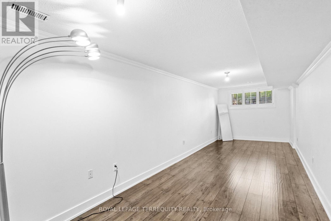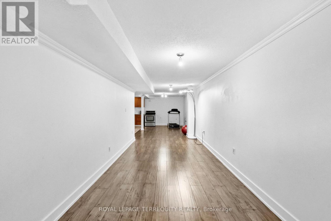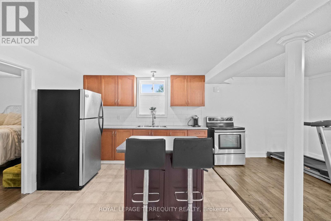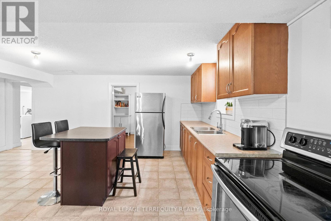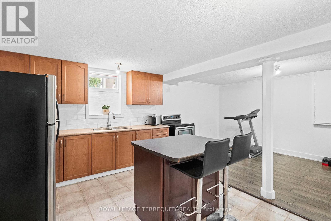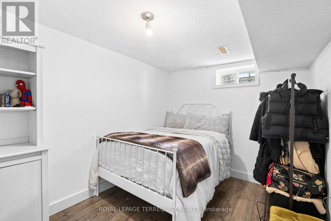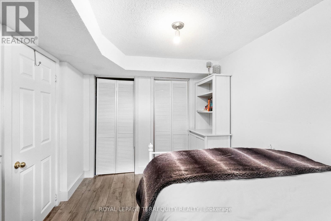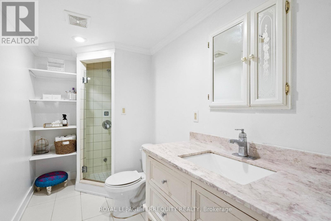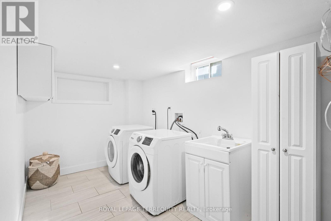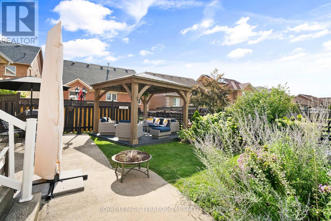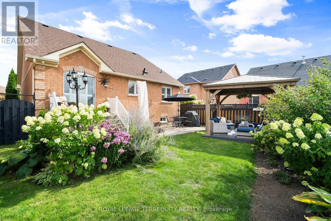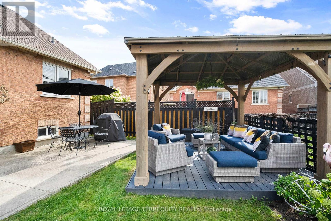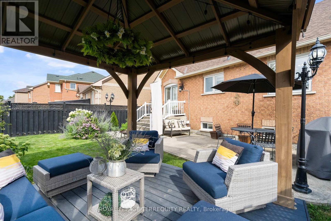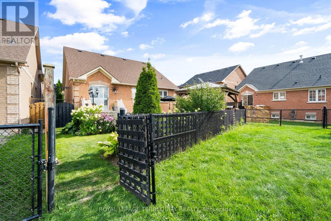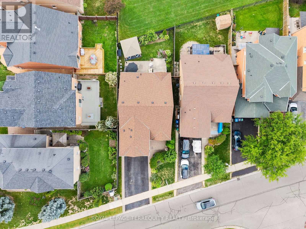4 Bedroom
3 Bathroom
1500 - 2000 sqft
Raised Bungalow
Fireplace
Central Air Conditioning
Forced Air
$950,000
Welcome to 118 Van Scott Dr, a beautifully maintained raised bungalow in the highly sought after Van Kirk & Sandalwood community of Brampton. This charming home offers 3+1 spacious bedrooms, 3 full bathrooms, and 2 kitchens, making it perfect for growing families or multigenerational living. The open-concept main floor features hardwood floors, a bright and airy layout, and a modern kitchen with granite countertops that seamlessly flows into the dining and living areas. Large windows flood the home with natural light, while the double car garage adds both convenience and value. Step outside to enjoy a professionally landscaped front and backyard, backing onto a tranquil park with no neighbours behind your very own peaceful retreat. The fully finished basement includes a large bedroom, a full bathroom, a second kitchen, and a spacious living area. While there's currently no separate entrance, the layout makes it easy to add one in the future, offering fantastic potential. Located in a family friendly neighbourhood close to schools, parks, shopping, and transit, this home combines comfort, style, and practicality in one perfect package! (id:41954)
Property Details
|
MLS® Number
|
W12378406 |
|
Property Type
|
Single Family |
|
Community Name
|
Northwest Sandalwood Parkway |
|
Equipment Type
|
Water Heater |
|
Features
|
Carpet Free |
|
Parking Space Total
|
6 |
|
Rental Equipment Type
|
Water Heater |
Building
|
Bathroom Total
|
3 |
|
Bedrooms Above Ground
|
3 |
|
Bedrooms Below Ground
|
1 |
|
Bedrooms Total
|
4 |
|
Appliances
|
Central Vacuum, Dishwasher, Dryer, Stove, Washer, Window Coverings, Refrigerator |
|
Architectural Style
|
Raised Bungalow |
|
Basement Development
|
Finished |
|
Basement Type
|
N/a (finished) |
|
Construction Style Attachment
|
Detached |
|
Cooling Type
|
Central Air Conditioning |
|
Exterior Finish
|
Brick |
|
Fireplace Present
|
Yes |
|
Flooring Type
|
Hardwood, Laminate, Ceramic |
|
Foundation Type
|
Unknown |
|
Heating Fuel
|
Natural Gas |
|
Heating Type
|
Forced Air |
|
Stories Total
|
1 |
|
Size Interior
|
1500 - 2000 Sqft |
|
Type
|
House |
|
Utility Water
|
Municipal Water |
Parking
Land
|
Acreage
|
No |
|
Sewer
|
Sanitary Sewer |
|
Size Depth
|
104 Ft ,8 In |
|
Size Frontage
|
42 Ft ,7 In |
|
Size Irregular
|
42.6 X 104.7 Ft |
|
Size Total Text
|
42.6 X 104.7 Ft |
Rooms
| Level |
Type |
Length |
Width |
Dimensions |
|
Lower Level |
Recreational, Games Room |
2.71 m |
12.7 m |
2.71 m x 12.7 m |
|
Lower Level |
Laundry Room |
2.59 m |
4.8 m |
2.59 m x 4.8 m |
|
Lower Level |
Kitchen |
3.58 m |
5.98 m |
3.58 m x 5.98 m |
|
Lower Level |
Living Room |
2.71 m |
12.7 m |
2.71 m x 12.7 m |
|
Lower Level |
Bedroom 4 |
2.59 m |
3.65 m |
2.59 m x 3.65 m |
|
Main Level |
Living Room |
2.89 m |
6.12 m |
2.89 m x 6.12 m |
|
Main Level |
Dining Room |
3.17 m |
3.51 m |
3.17 m x 3.51 m |
|
Main Level |
Kitchen |
3.25 m |
3.51 m |
3.25 m x 3.51 m |
|
Main Level |
Family Room |
6.45 m |
3.18 m |
6.45 m x 3.18 m |
|
Main Level |
Bedroom 2 |
2.69 m |
4.01 m |
2.69 m x 4.01 m |
|
Main Level |
Bedroom 3 |
3.43 m |
3.09 m |
3.43 m x 3.09 m |
|
Upper Level |
Primary Bedroom |
4.77 m |
4.41 m |
4.77 m x 4.41 m |
https://www.realtor.ca/real-estate/28808422/118-van-scott-drive-brampton-northwest-sandalwood-parkway-northwest-sandalwood-parkway
