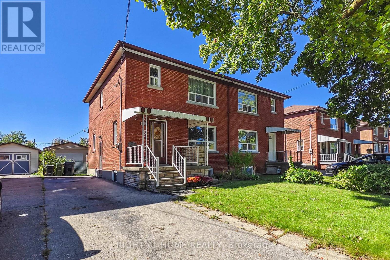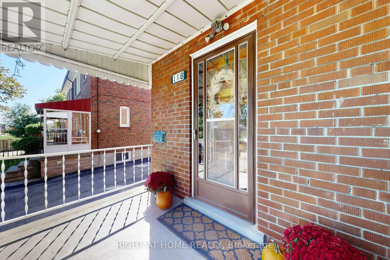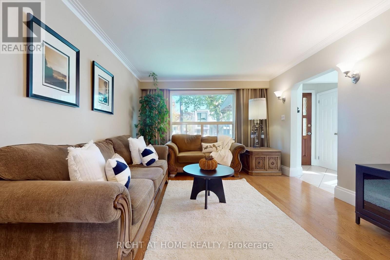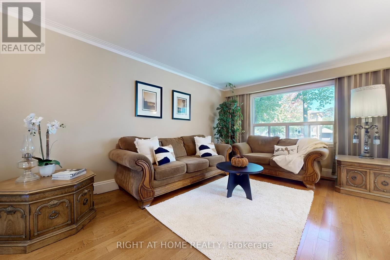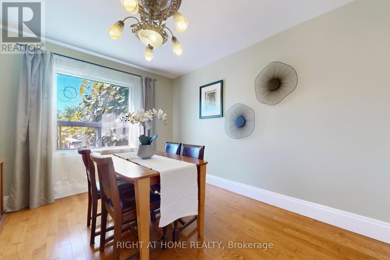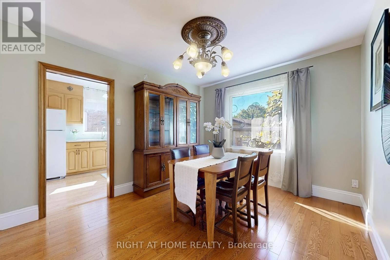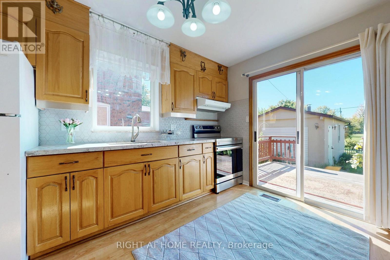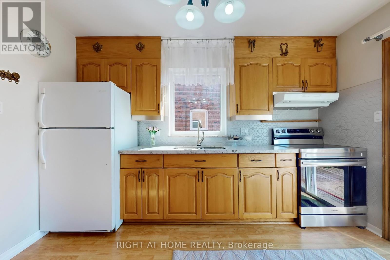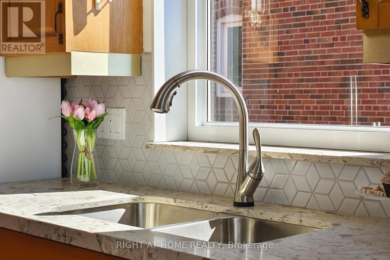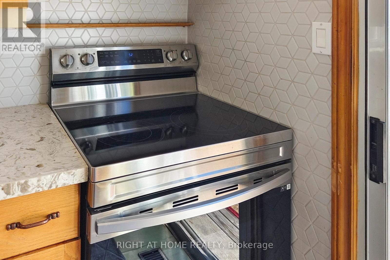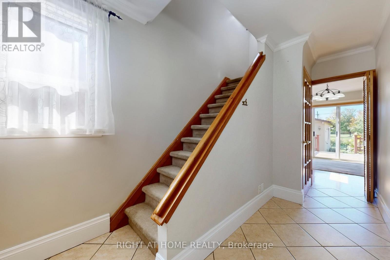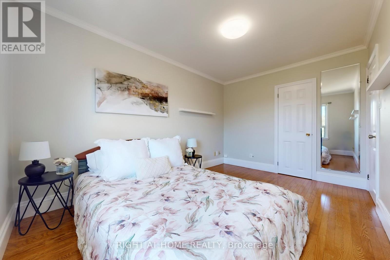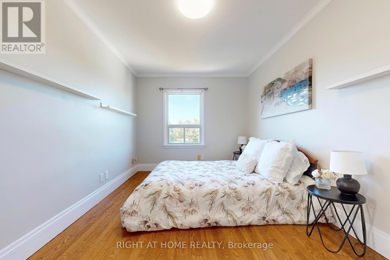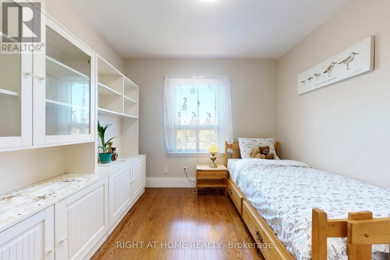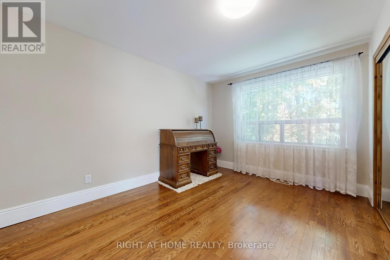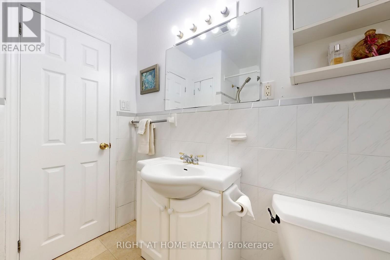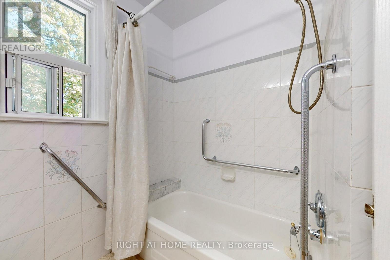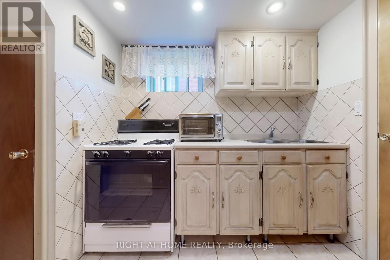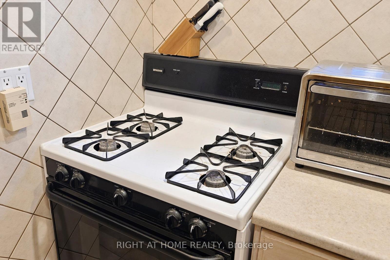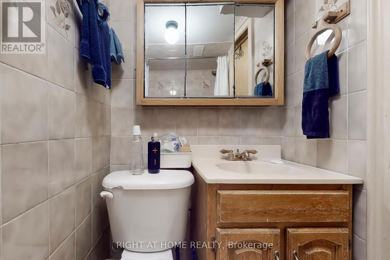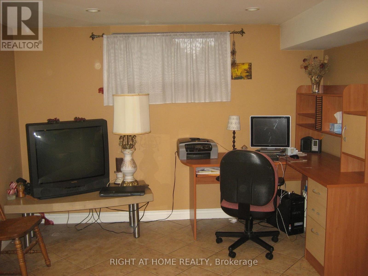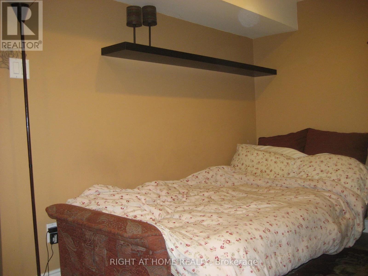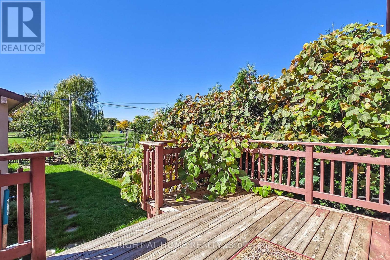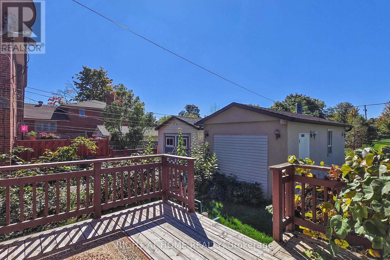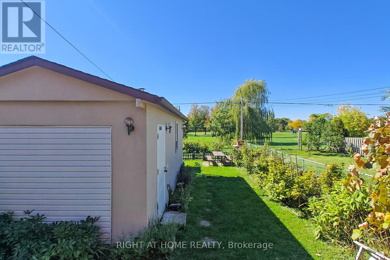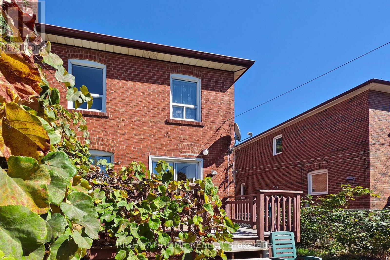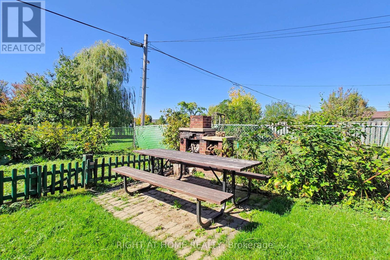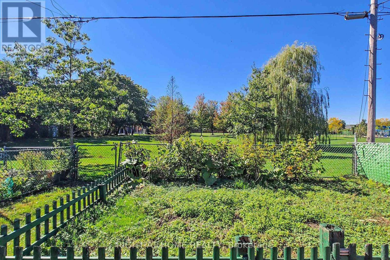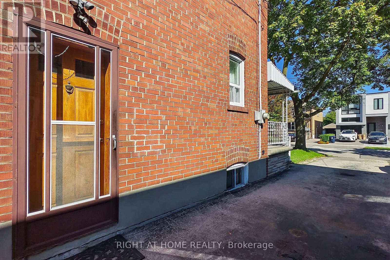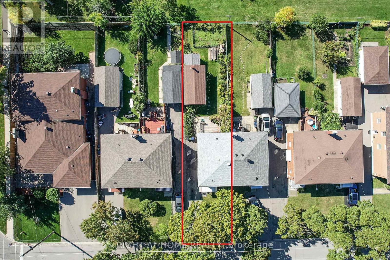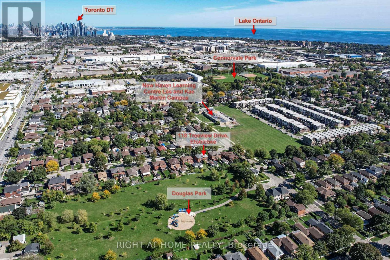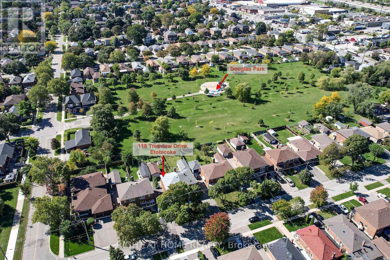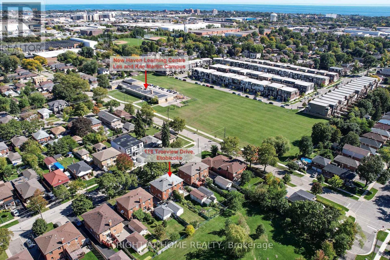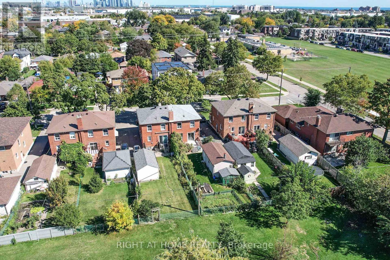4 Bedroom
2 Bathroom
1100 - 1500 sqft
Central Air Conditioning
Forced Air
$993,000
*POTENTIAL TO CONVERT TO 2 OR 3 INCOME PRODUCING UNITS.* Welcome to this bright and spacious 3-bedroom, 2-storey all-brick home, ideally located in the heart of Alderwood with no backyard neighbours. Backing directly onto the serene greenery of Douglas Park, this property offers a rare blend of privacy, scenic views, and a peaceful natural setting all within the city. Lovingly maintained, the home features elegant hardwood floors throughout the main and upper levels. The second floor offers three generously sized bedrooms, while the main level boasts a bright living area and a large kitchen complete with sleek quartz countertops and a custom backsplash. The kitchen opens onto a sun-filled deck overlooking a lush garden and the park perfect for morning coffee or entertaining family and friends. A separate side entrance leads to a spacious bachelor suite, featuring a sitting area, bedroom, and 3-piece bath ideal for in-laws or guests. The fully insulated garage offers potential for conversion into an additional income-generating secondary suite. With ample parking and easy access to major highways, transit, schools, and shopping, this home offers both charm and convenience. Cherished by the same family for years, this home is ready for its next chapter! Major updates include a new roof (2023), Washer (2024), Dryer (2023), Owned Hot Water Tank (2020), New Chimney. (id:41954)
Property Details
|
MLS® Number
|
W12435445 |
|
Property Type
|
Single Family |
|
Community Name
|
Alderwood |
|
Features
|
In-law Suite |
|
Parking Space Total
|
4 |
Building
|
Bathroom Total
|
2 |
|
Bedrooms Above Ground
|
3 |
|
Bedrooms Below Ground
|
1 |
|
Bedrooms Total
|
4 |
|
Appliances
|
Dryer, Stove, Water Heater, Washer, Refrigerator |
|
Basement Features
|
Apartment In Basement |
|
Basement Type
|
N/a |
|
Construction Style Attachment
|
Semi-detached |
|
Cooling Type
|
Central Air Conditioning |
|
Exterior Finish
|
Brick |
|
Flooring Type
|
Hardwood, Ceramic, Laminate |
|
Foundation Type
|
Block |
|
Heating Fuel
|
Natural Gas |
|
Heating Type
|
Forced Air |
|
Stories Total
|
2 |
|
Size Interior
|
1100 - 1500 Sqft |
|
Type
|
House |
|
Utility Water
|
Municipal Water |
Parking
Land
|
Acreage
|
No |
|
Sewer
|
Sanitary Sewer |
|
Size Depth
|
133 Ft |
|
Size Frontage
|
30 Ft |
|
Size Irregular
|
30 X 133 Ft |
|
Size Total Text
|
30 X 133 Ft |
Rooms
| Level |
Type |
Length |
Width |
Dimensions |
|
Second Level |
Primary Bedroom |
4 m |
2.83 m |
4 m x 2.83 m |
|
Second Level |
Bedroom |
4 m |
2.78 m |
4 m x 2.78 m |
|
Second Level |
Bedroom |
3 m |
2.96 m |
3 m x 2.96 m |
|
Second Level |
Bathroom |
2.07 m |
2.01 m |
2.07 m x 2.01 m |
|
Basement |
Bathroom |
|
|
Measurements not available |
|
Basement |
Kitchen |
3.39 m |
2.15 m |
3.39 m x 2.15 m |
|
Basement |
Great Room |
4.99 m |
3.37 m |
4.99 m x 3.37 m |
|
Basement |
Laundry Room |
3.38 m |
3.38 m |
3.38 m x 3.38 m |
|
Main Level |
Living Room |
5.06 m |
3.38 m |
5.06 m x 3.38 m |
|
Main Level |
Dining Room |
3.65 m |
3.08 m |
3.65 m x 3.08 m |
|
Main Level |
Kitchen |
3.39 m |
2.62 m |
3.39 m x 2.62 m |
Utilities
|
Cable
|
Available |
|
Electricity
|
Installed |
|
Sewer
|
Installed |
https://www.realtor.ca/real-estate/28931303/118-treeview-drive-toronto-alderwood-alderwood
