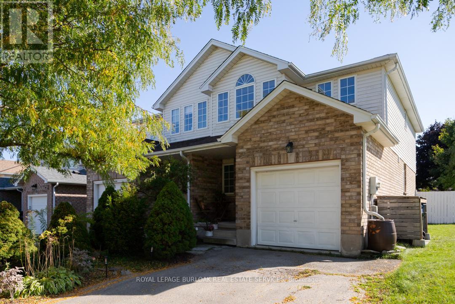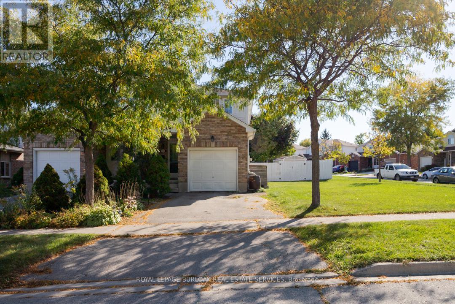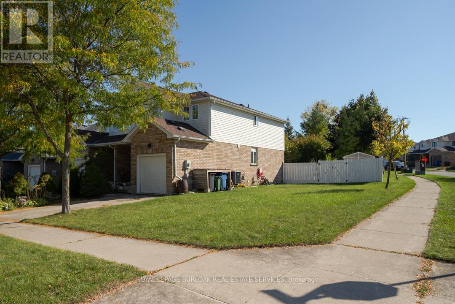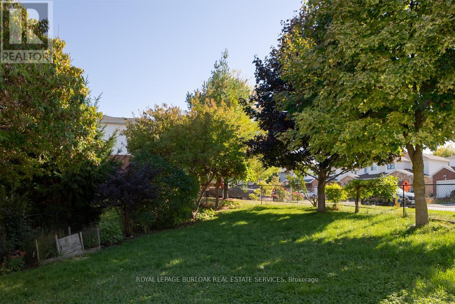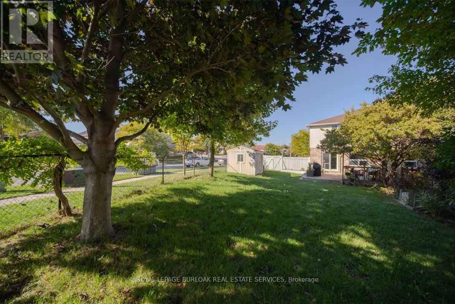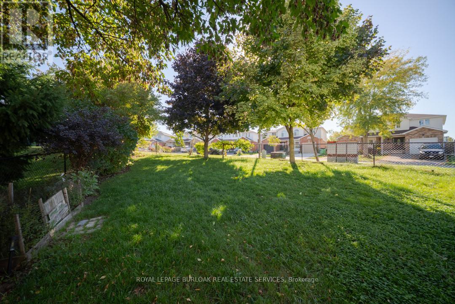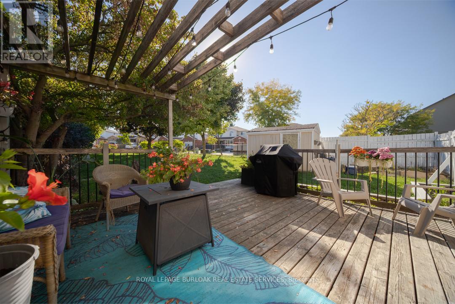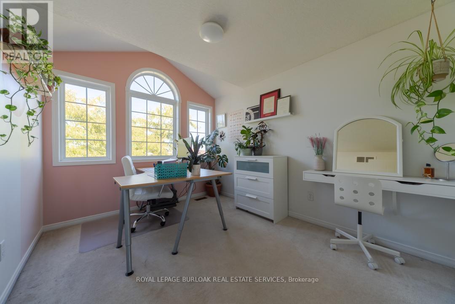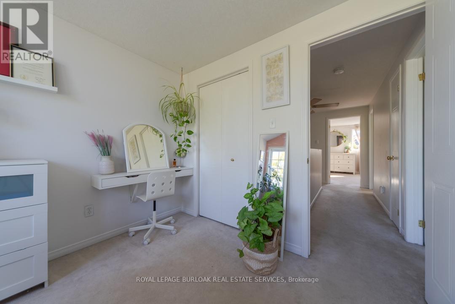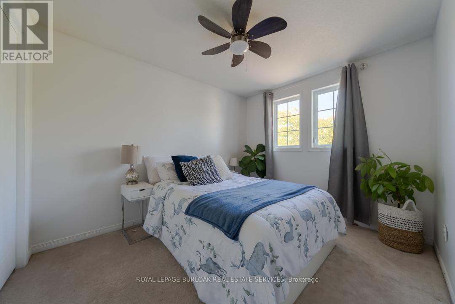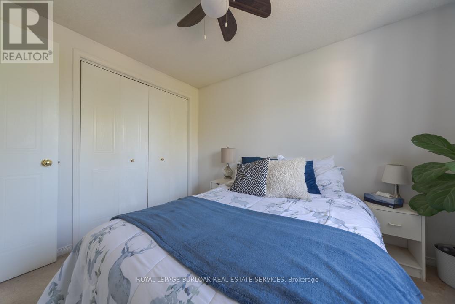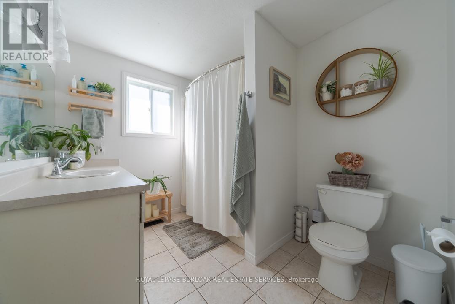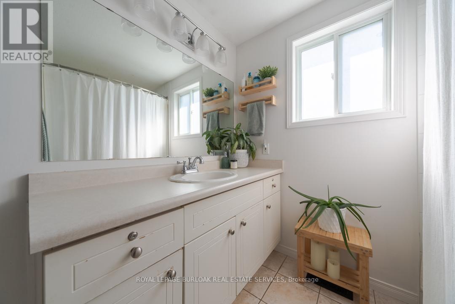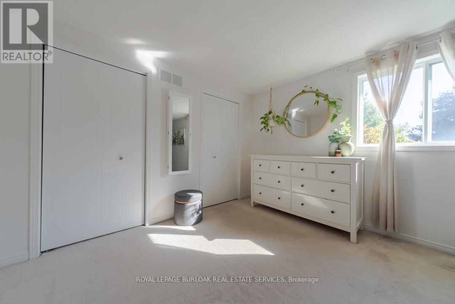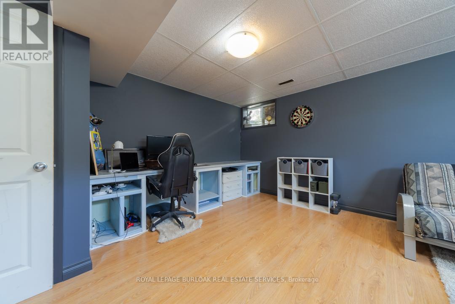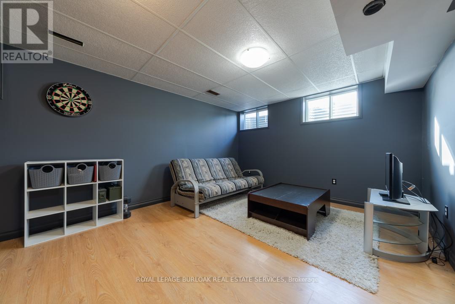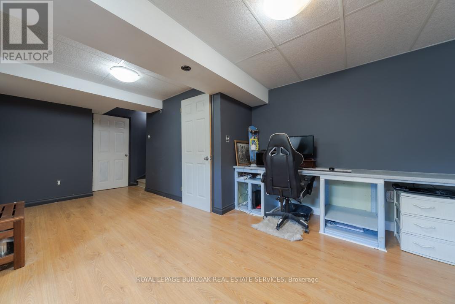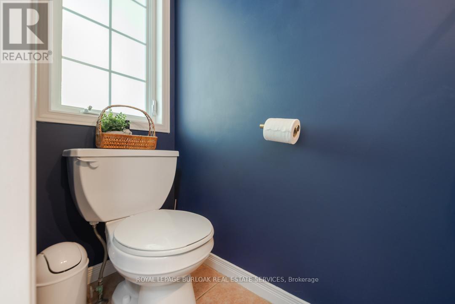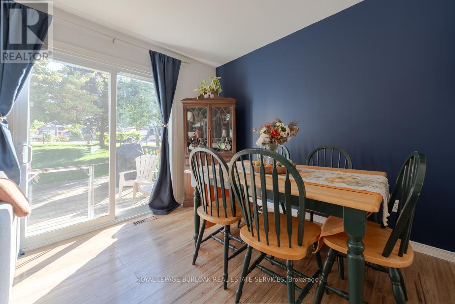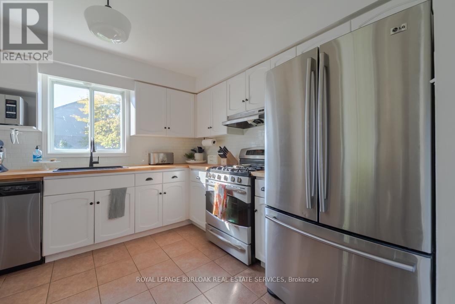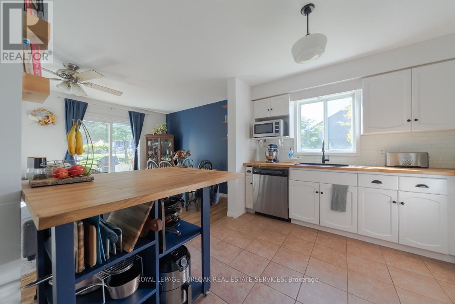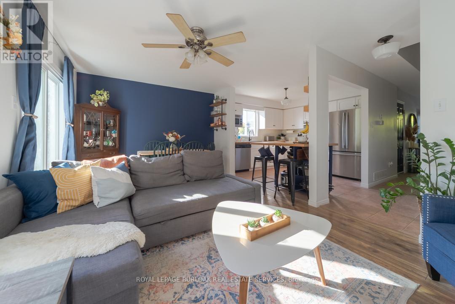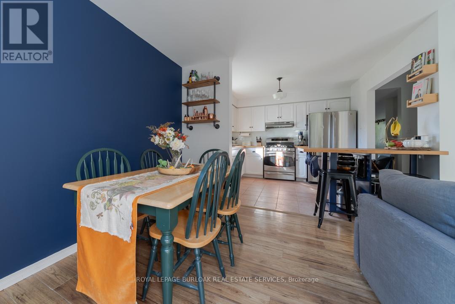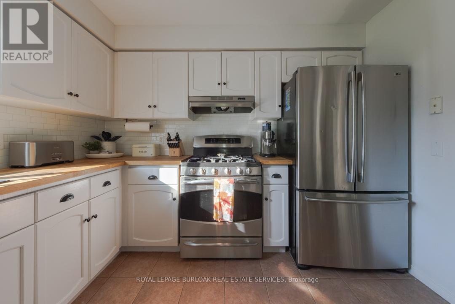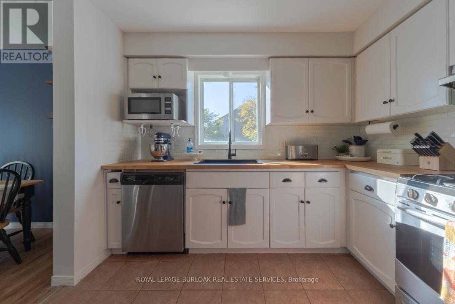118 Silurian Drive Guelph (Grange Road), Ontario N1E 7G1
$775,000
Welcome to this well-maintained home nestled on a spacious corner lot in a growing community at the Grange end of Guelph. Ideally located within walking distance to schools and parks, with quick access to Highway 401, this property offers both convenience and comfort for first-time buyers or young families. The bright, open-concept main floor features a combined living, dining, and kitchen space perfect for entertaining or family gatherings. Step through the patio doors to a private 16x 16 deck, where you'll enjoy outdoor living and a ready-to-grow garden for fresh herbs and vegetables. The kitchen is thoughtfully designed with a gas stove and plenty of counter space for home cooking. Upstairs, the spacious primary bedroom offers double closets, while two additional bedrooms are filled with natural light, one with a charming vaulted window ideal for a home office or study. A finished rec room in the lower level provides even more living space, with a rough-in for an additional bathroom. (id:41954)
Open House
This property has open houses!
2:00 pm
Ends at:4:00 pm
Property Details
| MLS® Number | X12443867 |
| Property Type | Single Family |
| Community Name | Grange Road |
| Amenities Near By | Park, Public Transit, Schools |
| Equipment Type | Water Heater, Water Softener |
| Features | Irregular Lot Size |
| Parking Space Total | 2 |
| Rental Equipment Type | Water Heater, Water Softener |
| Structure | Deck, Porch |
Building
| Bathroom Total | 2 |
| Bedrooms Above Ground | 3 |
| Bedrooms Total | 3 |
| Age | 16 To 30 Years |
| Appliances | Water Heater, Dishwasher, Dryer, Stove, Washer, Refrigerator |
| Basement Development | Finished |
| Basement Type | Full (finished) |
| Construction Style Attachment | Semi-detached |
| Cooling Type | Central Air Conditioning |
| Exterior Finish | Brick, Vinyl Siding |
| Foundation Type | Concrete |
| Half Bath Total | 1 |
| Heating Fuel | Natural Gas |
| Heating Type | Forced Air |
| Stories Total | 2 |
| Size Interior | 1100 - 1500 Sqft |
| Type | House |
| Utility Water | Municipal Water |
Parking
| Attached Garage | |
| Garage |
Land
| Acreage | No |
| Fence Type | Fenced Yard |
| Land Amenities | Park, Public Transit, Schools |
| Sewer | Sanitary Sewer |
| Size Frontage | 49 Ft ,4 In |
| Size Irregular | 49.4 Ft |
| Size Total Text | 49.4 Ft|under 1/2 Acre |
| Zoning Description | R2-6 |
Rooms
| Level | Type | Length | Width | Dimensions |
|---|---|---|---|---|
| Second Level | Primary Bedroom | 4.88 m | 3.5 m | 4.88 m x 3.5 m |
| Second Level | Bedroom 2 | 3.86 m | 3.25 m | 3.86 m x 3.25 m |
| Second Level | Bedroom 3 | 3.2 m | 2.64 m | 3.2 m x 2.64 m |
| Second Level | Bathroom | 2.64 m | 2.26 m | 2.64 m x 2.26 m |
| Lower Level | Recreational, Games Room | 7.72 m | 6.45 m | 7.72 m x 6.45 m |
| Lower Level | Laundry Room | 3.63 m | 2.9 m | 3.63 m x 2.9 m |
| Lower Level | Utility Room | 2.66 m | 1.8 m | 2.66 m x 1.8 m |
| Main Level | Kitchen | 4.83 m | 4.83 m | 4.83 m x 4.83 m |
| Main Level | Living Room | 5.46 m | 3.3 m | 5.46 m x 3.3 m |
https://www.realtor.ca/real-estate/28949832/118-silurian-drive-guelph-grange-road-grange-road
Interested?
Contact us for more information
