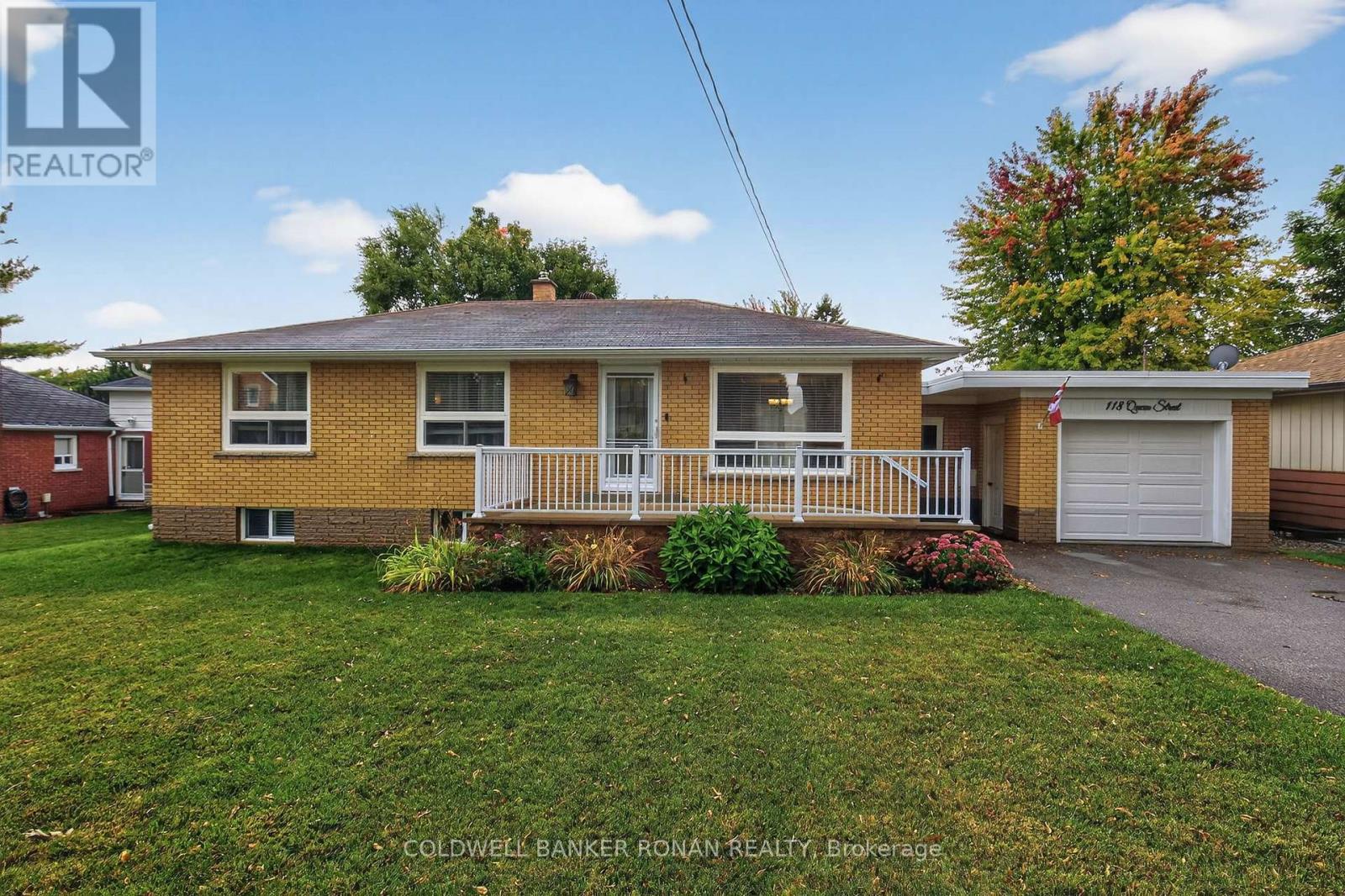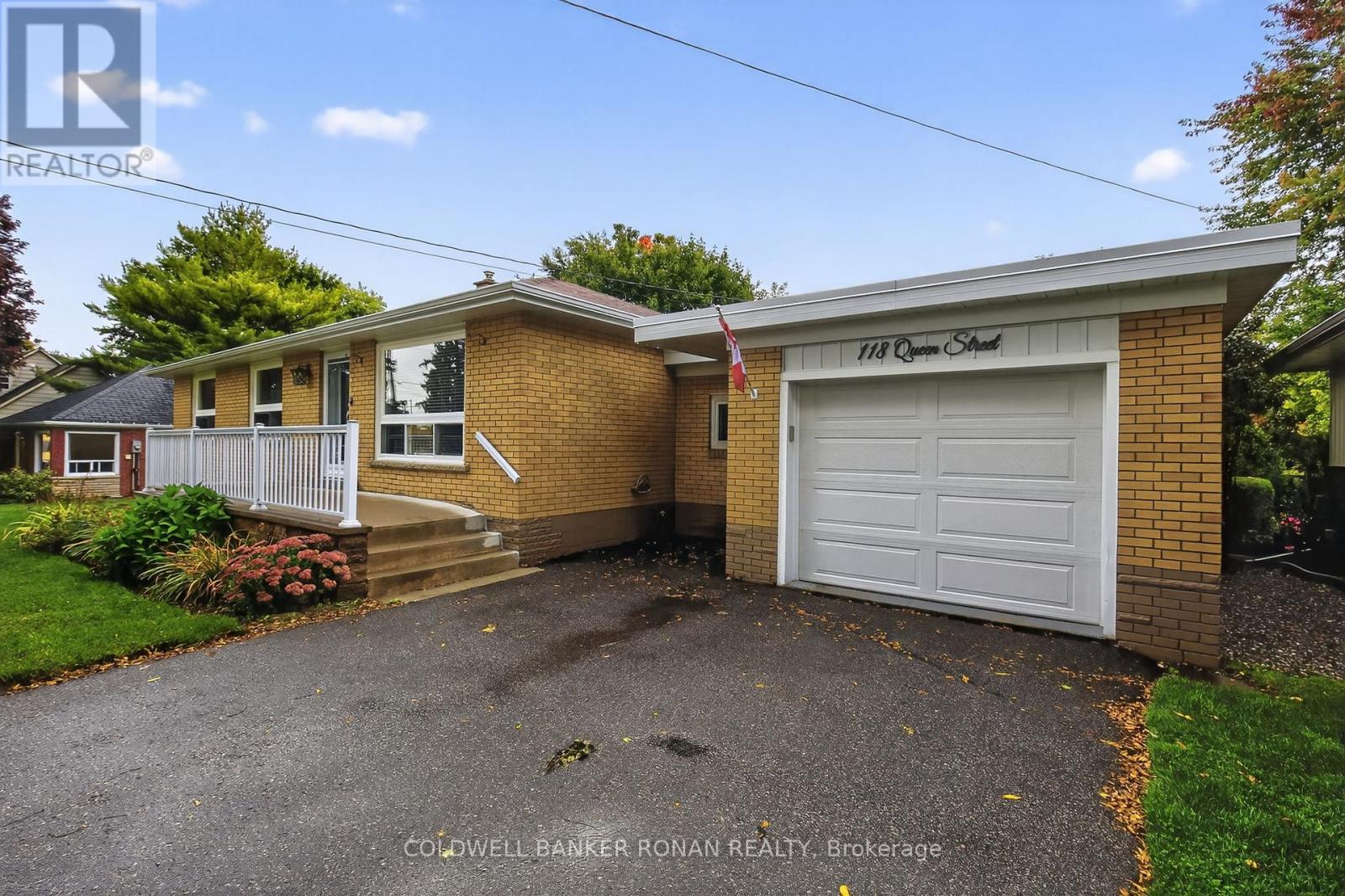4 Bedroom
2 Bathroom
1100 - 1500 sqft
Bungalow
Central Air Conditioning
Forced Air
$949,000
Nestled on a peaceful street in Bradford! This well-cared-for freshly painted bungalow is an excellent option for those looking to downsize or for first-time buyers entering the market. The bright, open-concept main level showcases a stylish kitchen with custom cabinetry, granite counters, and a built-in pantry. The adjoining living and dining areas offer plenty of room for gatherings, along with a walkout to the backyard featuring beautiful perennial gardens and a patio to enjoy your morning coffee. Direct access to the oversized garage, ensures the main floor is fully accessible. Newly added mudroom for convenience. The finished basement extends your living space with a welcoming family room and wet bar, an additional bedroom, a two-piece bathroom, plus an expansive storage and workshop area. This home is just minutes from shopping, restaurants, parks, and public transit and the downtown core of Bradford. (id:41954)
Property Details
|
MLS® Number
|
N12423433 |
|
Property Type
|
Single Family |
|
Community Name
|
Bradford |
|
Amenities Near By
|
Park, Schools |
|
Community Features
|
Community Centre |
|
Parking Space Total
|
3 |
|
Structure
|
Deck, Patio(s), Porch |
Building
|
Bathroom Total
|
2 |
|
Bedrooms Above Ground
|
3 |
|
Bedrooms Below Ground
|
1 |
|
Bedrooms Total
|
4 |
|
Age
|
51 To 99 Years |
|
Appliances
|
Water Heater, Dishwasher, Dryer, Microwave, Stove, Washer, Window Coverings, Refrigerator |
|
Architectural Style
|
Bungalow |
|
Basement Development
|
Partially Finished |
|
Basement Type
|
N/a (partially Finished) |
|
Construction Style Attachment
|
Detached |
|
Cooling Type
|
Central Air Conditioning |
|
Exterior Finish
|
Brick |
|
Flooring Type
|
Cork, Carpeted |
|
Foundation Type
|
Concrete |
|
Half Bath Total
|
1 |
|
Heating Fuel
|
Natural Gas |
|
Heating Type
|
Forced Air |
|
Stories Total
|
1 |
|
Size Interior
|
1100 - 1500 Sqft |
|
Type
|
House |
|
Utility Water
|
Municipal Water |
Parking
Land
|
Acreage
|
No |
|
Land Amenities
|
Park, Schools |
|
Sewer
|
Sanitary Sewer |
|
Size Depth
|
84 Ft ,6 In |
|
Size Frontage
|
69 Ft ,3 In |
|
Size Irregular
|
69.3 X 84.5 Ft |
|
Size Total Text
|
69.3 X 84.5 Ft |
Rooms
| Level |
Type |
Length |
Width |
Dimensions |
|
Lower Level |
Family Room |
6.22 m |
4.37 m |
6.22 m x 4.37 m |
|
Lower Level |
Other |
4.9 m |
4.75 m |
4.9 m x 4.75 m |
|
Main Level |
Kitchen |
3.94 m |
3.75 m |
3.94 m x 3.75 m |
|
Main Level |
Dining Room |
3.75 m |
2.99 m |
3.75 m x 2.99 m |
|
Main Level |
Living Room |
5.18 m |
3.31 m |
5.18 m x 3.31 m |
|
Main Level |
Primary Bedroom |
5.73 m |
3.21 m |
5.73 m x 3.21 m |
|
Main Level |
Bedroom |
3.61 m |
2.32 m |
3.61 m x 2.32 m |
|
Main Level |
Bedroom |
4.35 m |
2.62 m |
4.35 m x 2.62 m |
|
Main Level |
Laundry Room |
3.75 m |
2.84 m |
3.75 m x 2.84 m |
Utilities
|
Cable
|
Installed |
|
Electricity
|
Installed |
|
Sewer
|
Installed |
https://www.realtor.ca/real-estate/28906209/118-queen-street-bradford-west-gwillimbury-bradford-bradford








































