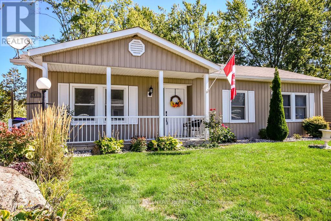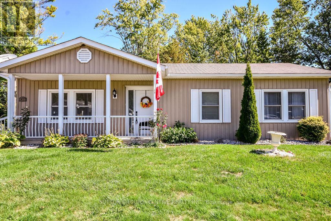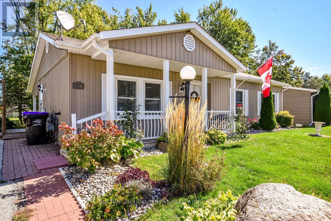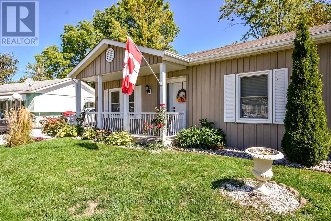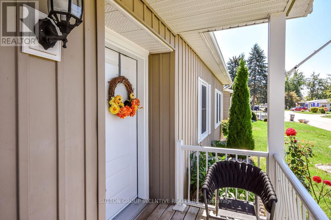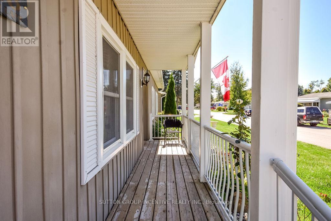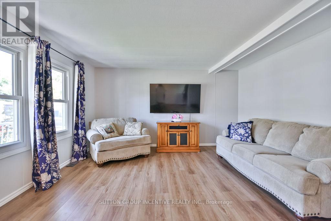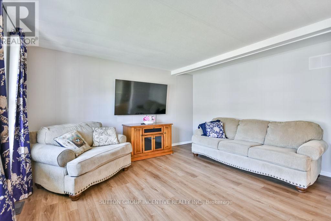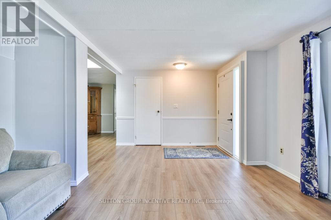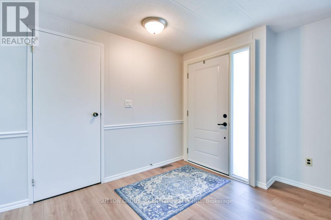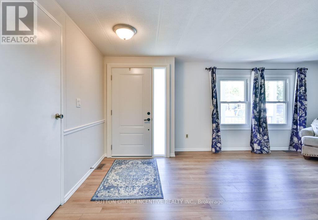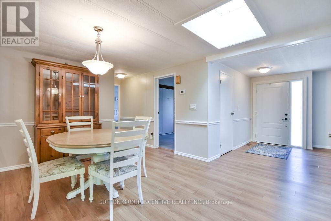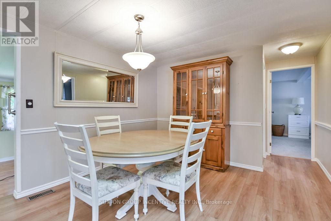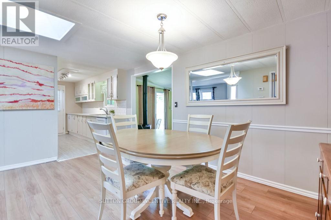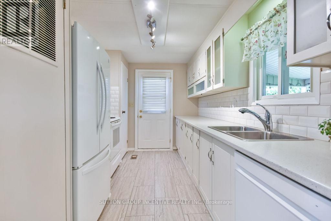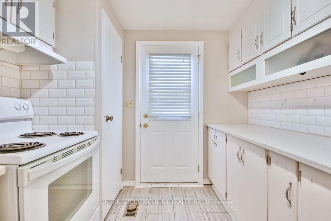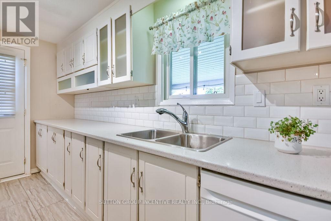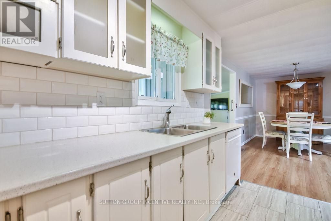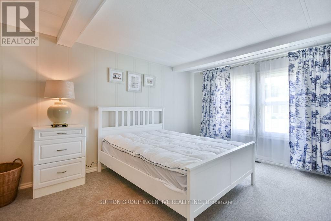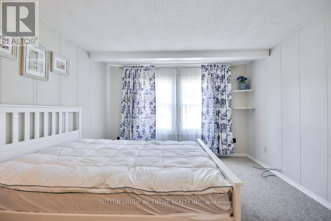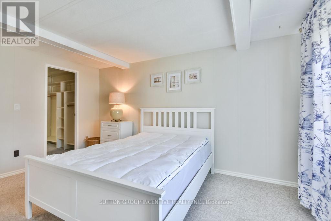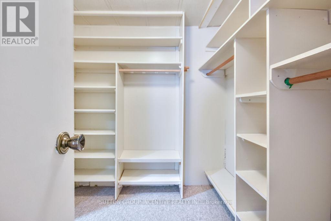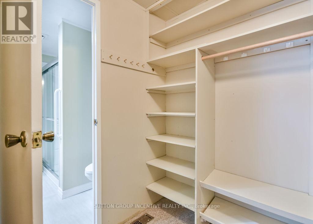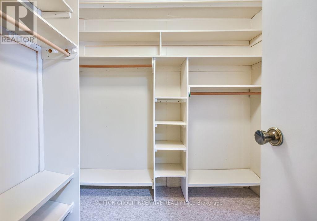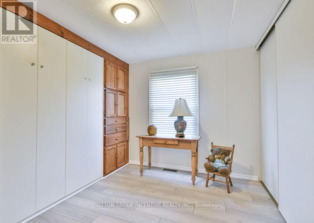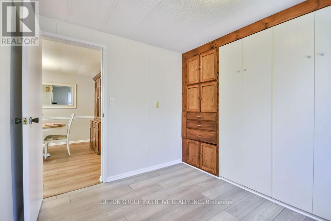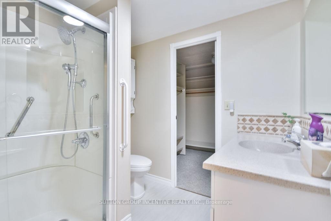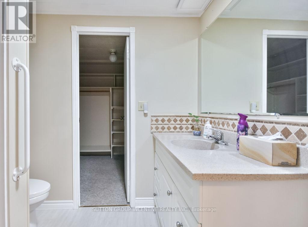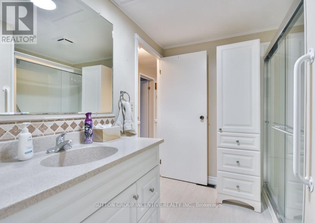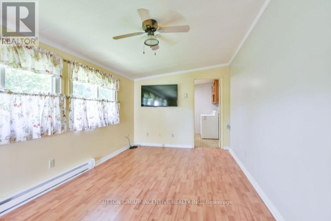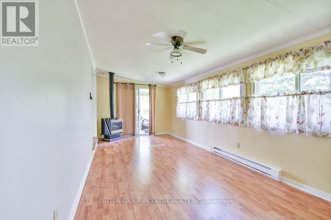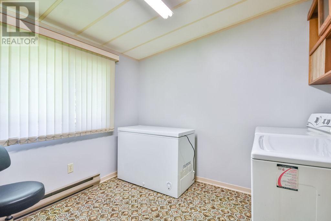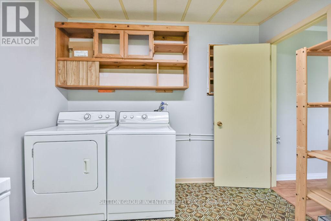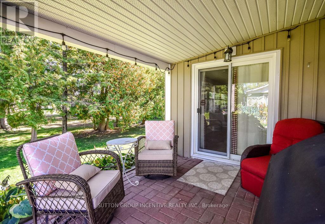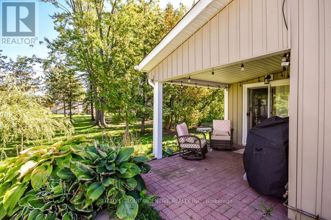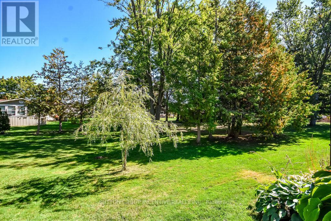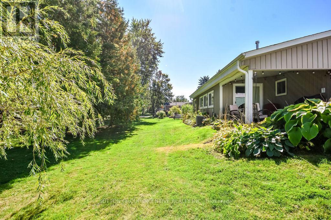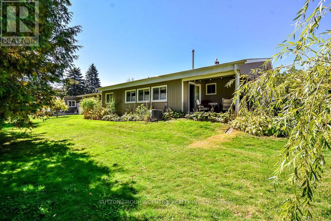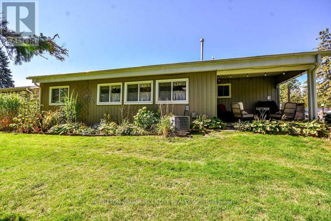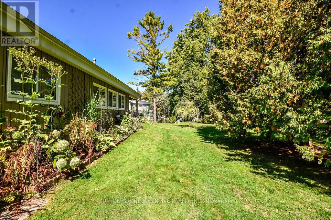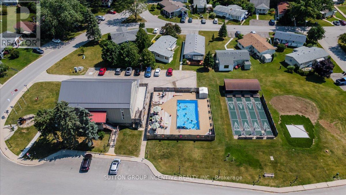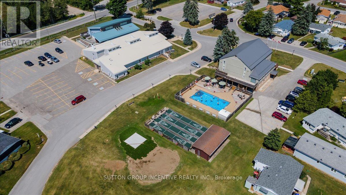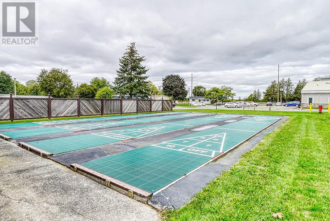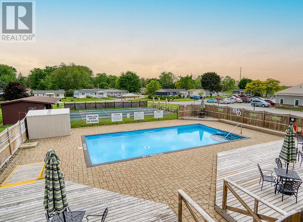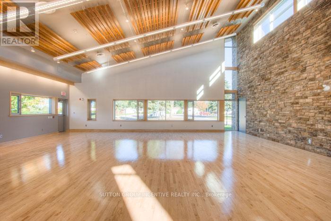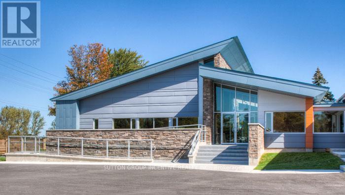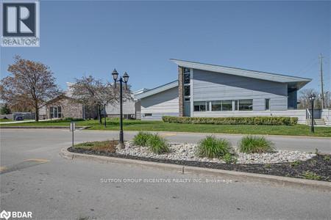2 Bedroom
1 Bathroom
1100 - 1500 sqft
Bungalow
Fireplace
Inground Pool
Central Air Conditioning
Forced Air
$359,800
Located on quiet court part of the street. Well maintained & upgraded Sandlewood I plus "Florida Room" Model. Walkout from Florida room to covered patio which overlooks greenspace. Gas fireplace in Florida Room plus Laundry/storage room. New windows & storm doors-2010, Siding, Roof, Shingles & Front Porch - 2009. Front Living Room. Center Dining Room with Skylight. Bright Kitchen. Master with Large W/I Closet (7'9" x 7') & Entrance to 3pc updated Bathroom with Tube Skylight (bright all day). 2nd Bedroom with B/I Storage & Murphy Bed. Flexible Closing. Inc: Fridge, Stove, Dishwasher, Washer & Dryer, Chest Freezer, Shed. Outside storage room #822 to left of backyard. Adult community at Sandy Cove Acres offers an impressive array of amenities including two heated outdoor pools, a fully equipped fitness centre, a library, and several lively 3 clubhouses hosting social events, games, kitchen facilities, library, inside and outside shuffle board and so much more. Minutes from the sparkling shores of Lake Simcoe, mere moments from the conveniences of Innisfil's shopping, dining, and medical services, and quick access to Highway 400/11. Landlease property. (id:41954)
Property Details
|
MLS® Number
|
N12409042 |
|
Property Type
|
Single Family |
|
Community Name
|
Rural Innisfil |
|
Equipment Type
|
Water Heater - Electric, Water Heater |
|
Parking Space Total
|
2 |
|
Pool Type
|
Inground Pool |
|
Rental Equipment Type
|
Water Heater - Electric, Water Heater |
Building
|
Bathroom Total
|
1 |
|
Bedrooms Above Ground
|
2 |
|
Bedrooms Total
|
2 |
|
Amenities
|
Fireplace(s) |
|
Appliances
|
Dishwasher, Stove, Window Coverings, Refrigerator |
|
Architectural Style
|
Bungalow |
|
Basement Type
|
Crawl Space |
|
Construction Style Attachment
|
Detached |
|
Cooling Type
|
Central Air Conditioning |
|
Exterior Finish
|
Vinyl Siding |
|
Fireplace Present
|
Yes |
|
Fireplace Total
|
1 |
|
Flooring Type
|
Laminate, Vinyl, Carpeted |
|
Foundation Type
|
Block |
|
Heating Fuel
|
Natural Gas |
|
Heating Type
|
Forced Air |
|
Stories Total
|
1 |
|
Size Interior
|
1100 - 1500 Sqft |
|
Type
|
House |
|
Utility Water
|
Municipal Water, Community Water System |
Parking
Land
|
Acreage
|
No |
|
Sewer
|
Sanitary Sewer |
Rooms
| Level |
Type |
Length |
Width |
Dimensions |
|
Main Level |
Living Room |
5.92 m |
4.27 m |
5.92 m x 4.27 m |
|
Main Level |
Dining Room |
4.65 m |
3.35 m |
4.65 m x 3.35 m |
|
Main Level |
Kitchen |
3.73 m |
2.51 m |
3.73 m x 2.51 m |
|
Main Level |
Primary Bedroom |
4.42 m |
3.51 m |
4.42 m x 3.51 m |
|
Main Level |
Bedroom |
3.35 m |
2.46 m |
3.35 m x 2.46 m |
|
Main Level |
Sunroom |
6.81 m |
2.92 m |
6.81 m x 2.92 m |
|
Main Level |
Laundry Room |
2.9 m |
2.87 m |
2.9 m x 2.87 m |
|
Main Level |
Bathroom |
2.54 m |
2.01 m |
2.54 m x 2.01 m |
https://www.realtor.ca/real-estate/28874678/118-linden-lane-innisfil-rural-innisfil
