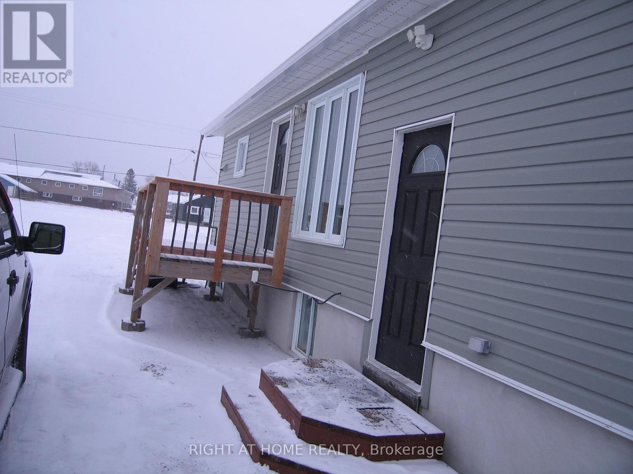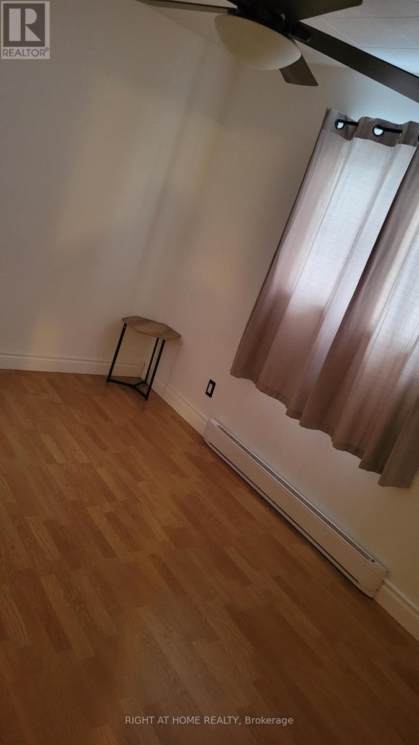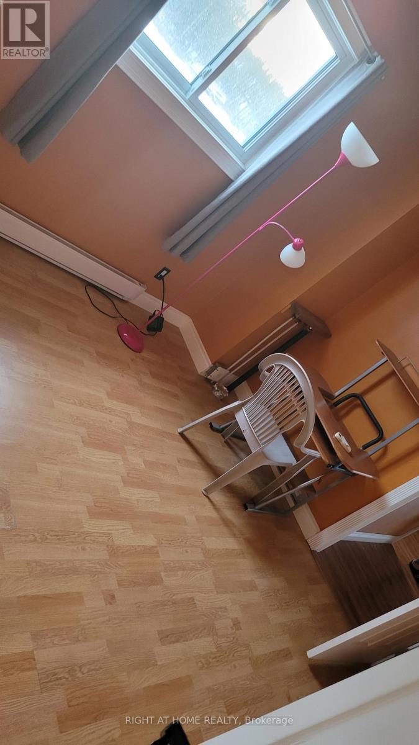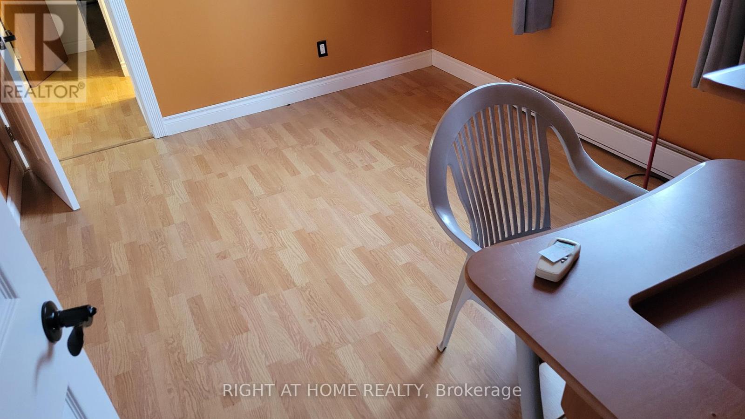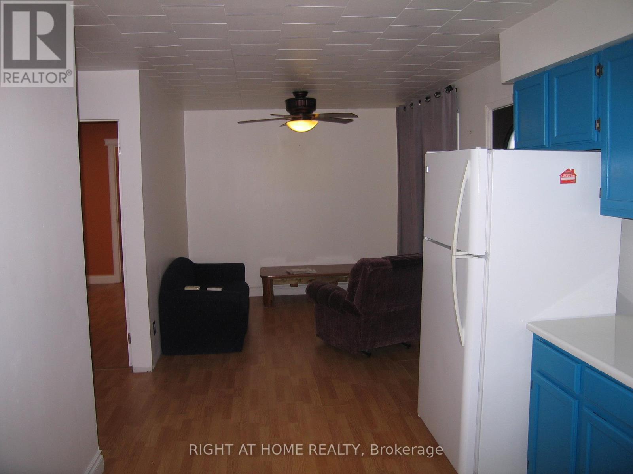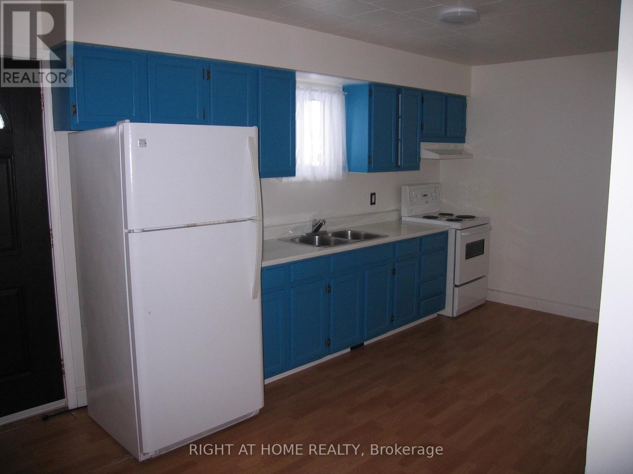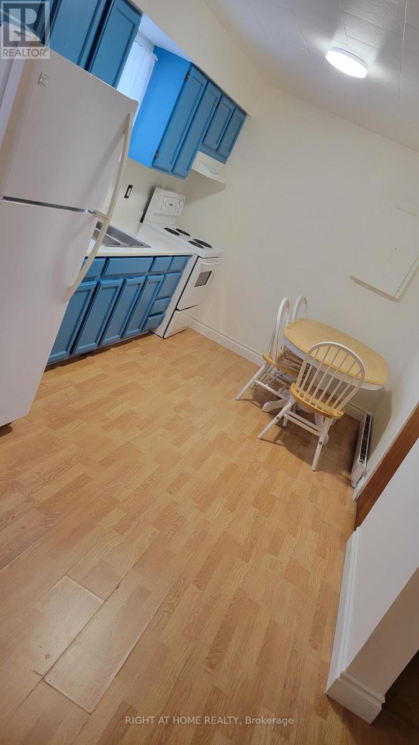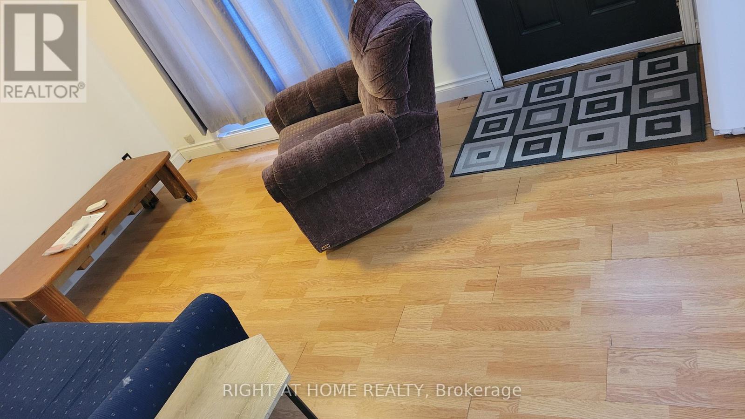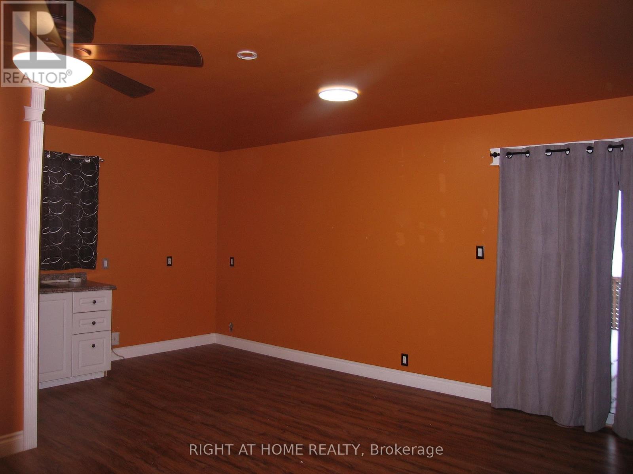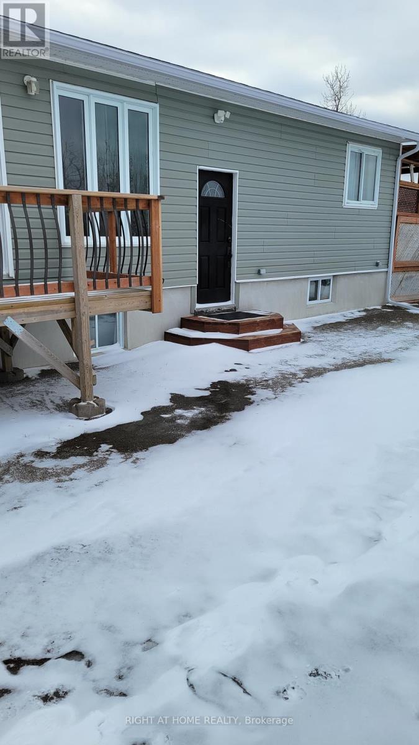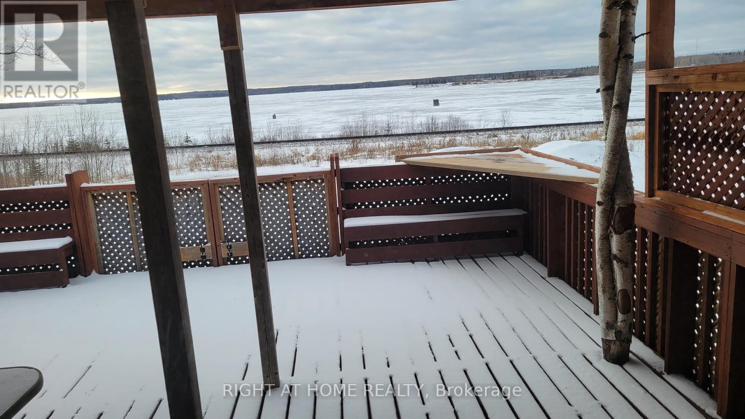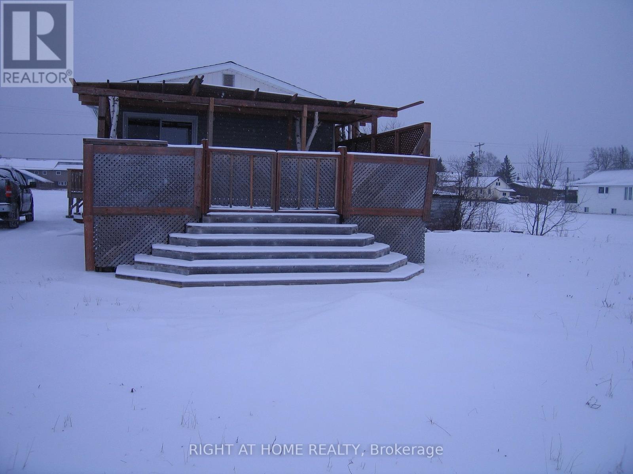5 Bedroom
3 Bathroom
700 - 1100 sqft
Bungalow
Baseboard Heaters
$220,000
Clean and updated detached 2+3 bedroom Bungalow, 3 washrooms, great lake view from the deck. large lot with plenty of parking space and other activities. With little efforts, this house could be divided into three separate apartments, as it has three separate entrances. The house is located in the center of town, a three-minute walk to amenities. (id:41954)
Property Details
|
MLS® Number
|
X12328916 |
|
Property Type
|
Single Family |
|
Equipment Type
|
None |
|
Features
|
Irregular Lot Size, Carpet Free |
|
Parking Space Total
|
30 |
|
Rental Equipment Type
|
None |
Building
|
Bathroom Total
|
3 |
|
Bedrooms Above Ground
|
2 |
|
Bedrooms Below Ground
|
3 |
|
Bedrooms Total
|
5 |
|
Age
|
31 To 50 Years |
|
Appliances
|
Dryer, Stove, Washer, Refrigerator |
|
Architectural Style
|
Bungalow |
|
Basement Development
|
Finished |
|
Basement Type
|
N/a (finished) |
|
Construction Style Attachment
|
Detached |
|
Exterior Finish
|
Vinyl Siding |
|
Flooring Type
|
Laminate |
|
Foundation Type
|
Concrete |
|
Heating Fuel
|
Electric |
|
Heating Type
|
Baseboard Heaters |
|
Stories Total
|
1 |
|
Size Interior
|
700 - 1100 Sqft |
|
Type
|
House |
|
Utility Water
|
Municipal Water |
Parking
Land
|
Acreage
|
No |
|
Sewer
|
Sanitary Sewer |
|
Size Depth
|
0 Ft ,4 In |
|
Size Frontage
|
75 Ft ,1 In |
|
Size Irregular
|
75.1 X 0.4 Ft ; Irregular |
|
Size Total Text
|
75.1 X 0.4 Ft ; Irregular|under 1/2 Acre |
Rooms
| Level |
Type |
Length |
Width |
Dimensions |
|
Main Level |
Living Room |
5.18 m |
4.87 m |
5.18 m x 4.87 m |
|
Main Level |
Bedroom |
3.65 m |
3.65 m |
3.65 m x 3.65 m |
|
Main Level |
Bedroom 2 |
3.37 m |
2.16 m |
3.37 m x 2.16 m |
|
Main Level |
Family Room |
7.62 m |
2.74 m |
7.62 m x 2.74 m |
|
Main Level |
Kitchen |
7.62 m |
2.74 m |
7.62 m x 2.74 m |
Utilities
|
Cable
|
Available |
|
Electricity
|
Installed |
|
Sewer
|
Installed |
https://www.realtor.ca/real-estate/28699879/118-kenogami-road-greenstone

