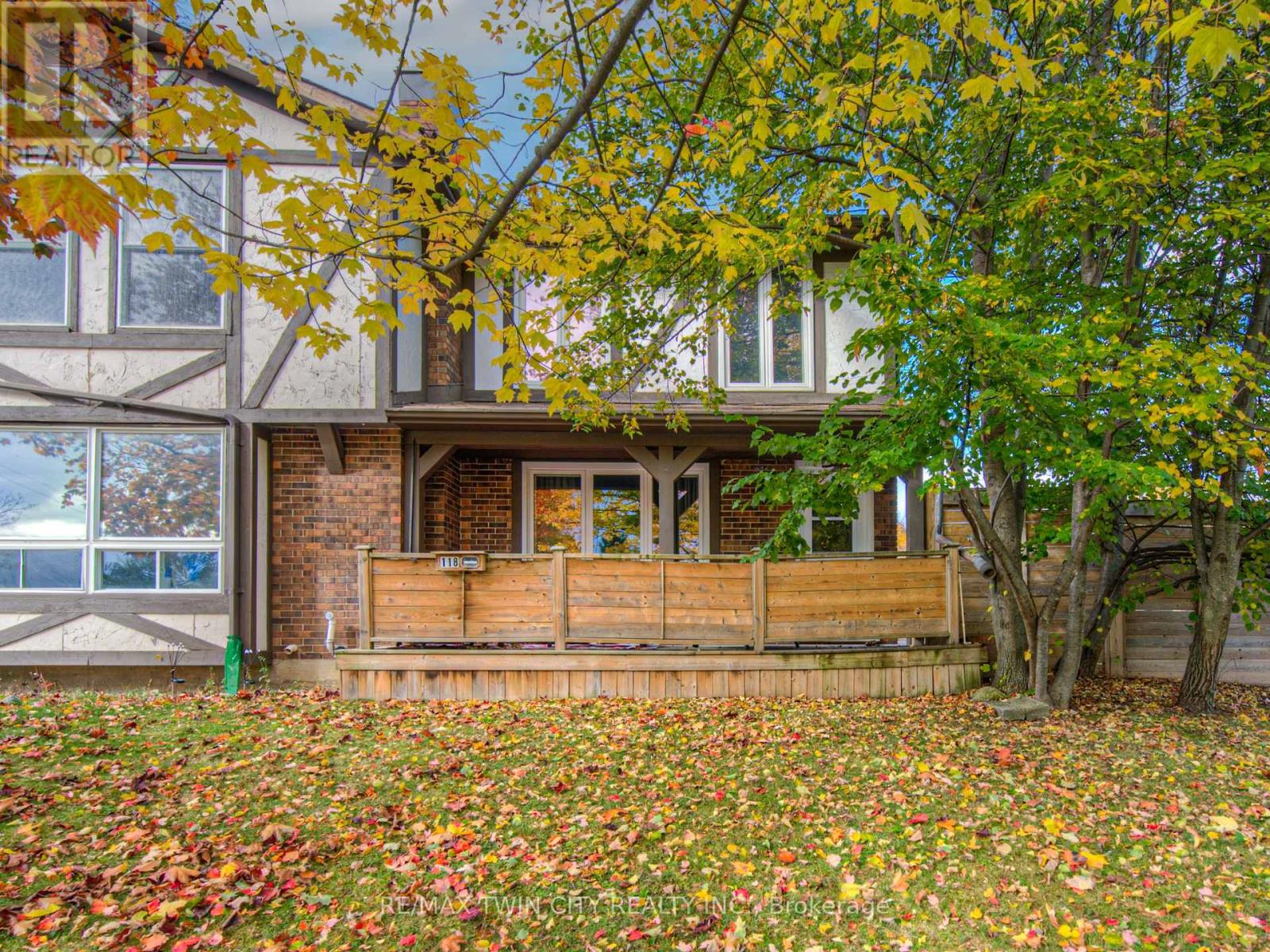3 Bedroom
2 Bathroom
700 - 1100 sqft
Central Air Conditioning
Heat Pump, Not Known
$549,900
THIS HOME IS A BEAUTY! YOU WILL NOT BE DISAPPOINTED! Parking for 3 and all the work is done here. Finished top to bottom. Welcome to this beautifully renovated, modern 3-bedroom, 2-bathroom home offering style, comfort, and functionality. The open-concept main floor showcases a stunning white kitchen with marbled countertops, stainless steel appliances, ample cabinet and counter space, and a spacious eat-in island that seats six - perfect for gatherings. The kitchen seamlessly overlooks the living area, creating a bright and inviting space for entertaining. Upstairs features three generous bedrooms, each with great closet space, and a stylish 4-piece bathroom. The fully finished basement adds even more living space with a cozy rec room, 2-piece bathroom, and a large laundry area with additional storage. Enjoy outdoor living on the charming covered front porch with a deck and sitting area, plus a fully fenced yard along the side of the home. Located just minutes from Shades Mill Conservation Area and Beach, a 5-minute drive to St. Benedict Catholic Secondary School, close to Hespeler Road shopping, and all major amenities. (id:41954)
Property Details
|
MLS® Number
|
X12509304 |
|
Property Type
|
Single Family |
|
Equipment Type
|
Water Heater |
|
Parking Space Total
|
3 |
|
Rental Equipment Type
|
Water Heater |
Building
|
Bathroom Total
|
2 |
|
Bedrooms Above Ground
|
3 |
|
Bedrooms Total
|
3 |
|
Appliances
|
Water Heater, Dishwasher, Dryer, Microwave, Stove, Washer, Refrigerator |
|
Basement Development
|
Finished |
|
Basement Type
|
N/a (finished) |
|
Construction Style Attachment
|
Semi-detached |
|
Cooling Type
|
Central Air Conditioning |
|
Exterior Finish
|
Brick |
|
Foundation Type
|
Unknown |
|
Heating Fuel
|
Electric, Natural Gas |
|
Heating Type
|
Heat Pump, Not Known |
|
Stories Total
|
2 |
|
Size Interior
|
700 - 1100 Sqft |
|
Type
|
House |
|
Utility Water
|
Municipal Water |
Parking
Land
|
Acreage
|
No |
|
Sewer
|
Sanitary Sewer |
|
Size Depth
|
100 Ft |
|
Size Frontage
|
43 Ft ,1 In |
|
Size Irregular
|
43.1 X 100 Ft |
|
Size Total Text
|
43.1 X 100 Ft |
|
Zoning Description
|
Rs1 |
https://www.realtor.ca/real-estate/29067142/118-glamis-road-cambridge

























