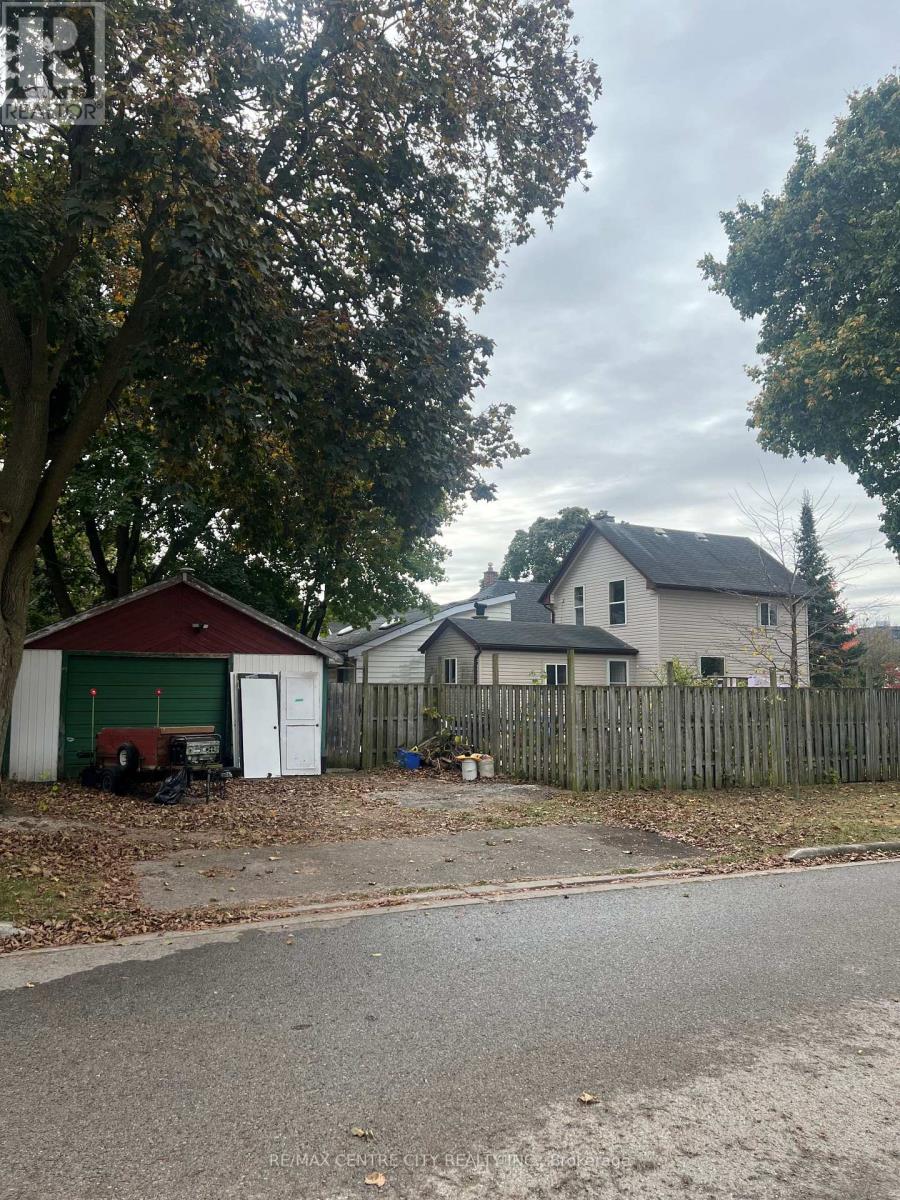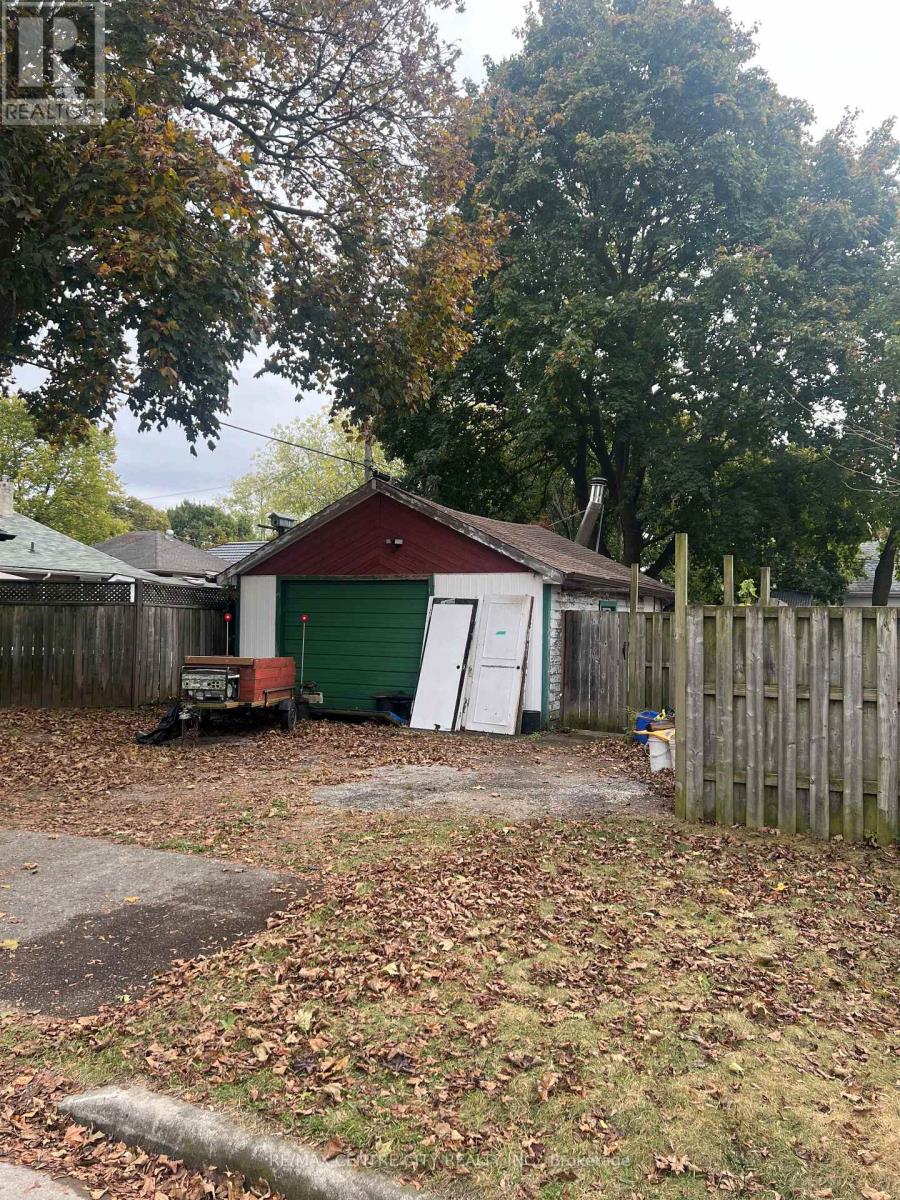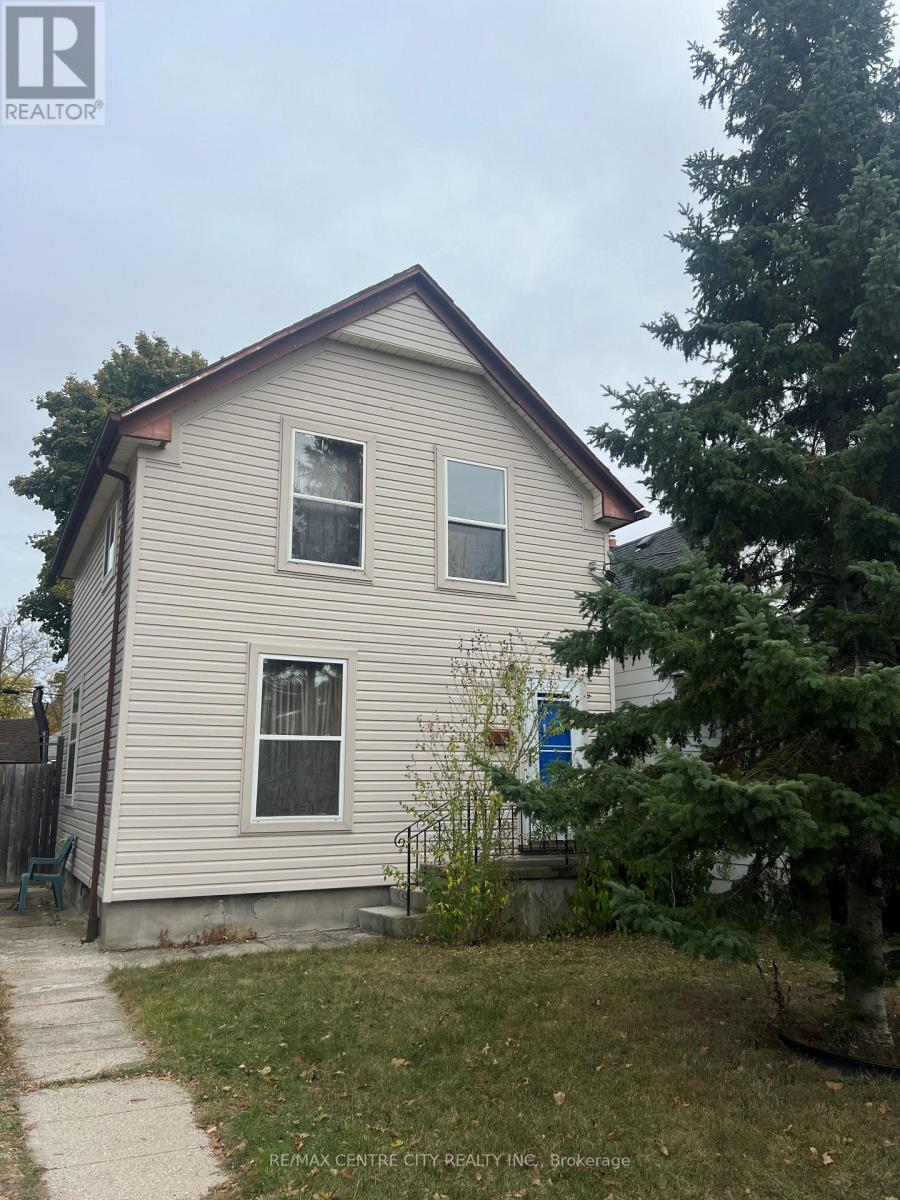118 Delaware Street London East (East M), Ontario N5Z 2N5
3 Bedroom
2 Bathroom
700 - 1100 sqft
Forced Air
$299,900
WOW! Good quiet location at the right price! This 1 1/2 storey, 3 bedroom, 1.5 bath home is perfect for anyone looking to flip or first time home buyer who is handy to build some equity. Structure is solid and basement is dry. There is a detached oversized single car garage measuring 21'-6' deep by 18'-0' wide. No photos as interior requires total renovation. All utilities are there. Don't miss your chance! (id:41954)
Property Details
| MLS® Number | X12469323 |
| Property Type | Single Family |
| Community Name | East M |
| Equipment Type | Water Heater |
| Parking Space Total | 4 |
| Rental Equipment Type | Water Heater |
Building
| Bathroom Total | 2 |
| Bedrooms Above Ground | 3 |
| Bedrooms Total | 3 |
| Age | 100+ Years |
| Appliances | Dryer, Freezer, Stove, Refrigerator |
| Basement Development | Unfinished |
| Basement Type | N/a (unfinished) |
| Construction Style Attachment | Detached |
| Exterior Finish | Vinyl Siding |
| Flooring Type | Hardwood |
| Foundation Type | Poured Concrete |
| Half Bath Total | 1 |
| Heating Fuel | Natural Gas |
| Heating Type | Forced Air |
| Stories Total | 2 |
| Size Interior | 700 - 1100 Sqft |
| Type | House |
| Utility Water | Municipal Water |
Parking
| Detached Garage | |
| Garage |
Land
| Acreage | No |
| Sewer | Sanitary Sewer |
| Size Depth | 100 Ft |
| Size Frontage | 55 Ft ,3 In |
| Size Irregular | 55.3 X 100 Ft |
| Size Total Text | 55.3 X 100 Ft |
Rooms
| Level | Type | Length | Width | Dimensions |
|---|---|---|---|---|
| Second Level | Primary Bedroom | 3.24 m | 3.19 m | 3.24 m x 3.19 m |
| Second Level | Bedroom 2 | 2.56 m | 1.98 m | 2.56 m x 1.98 m |
| Second Level | Bedroom 3 | 2.54 m | 2.52 m | 2.54 m x 2.52 m |
| Main Level | Kitchen | 5.31 m | 3.47 m | 5.31 m x 3.47 m |
| Main Level | Living Room | 3.94 m | 3.15 m | 3.94 m x 3.15 m |
| Main Level | Dining Room | 3.22 m | 3.02 m | 3.22 m x 3.02 m |
https://www.realtor.ca/real-estate/29004494/118-delaware-street-london-east-east-m-east-m
Interested?
Contact us for more information




