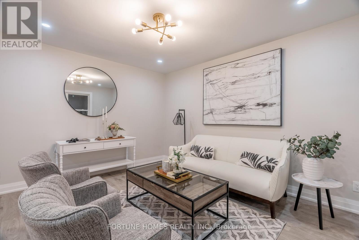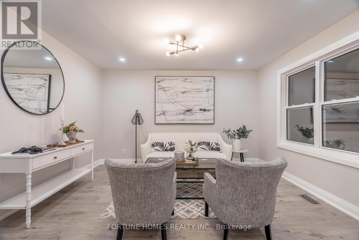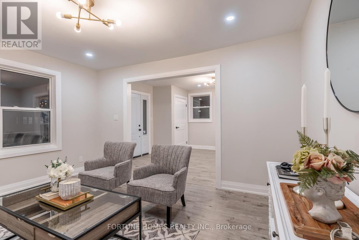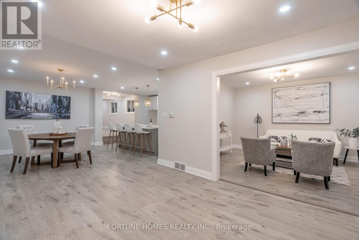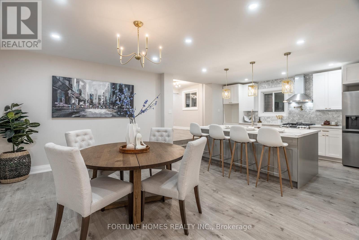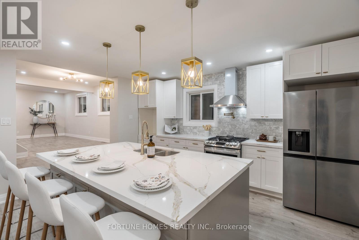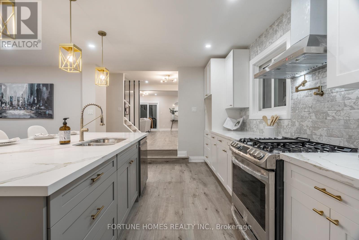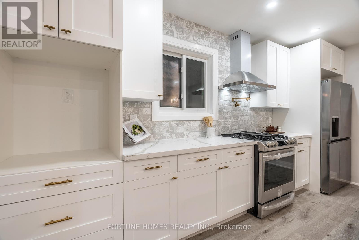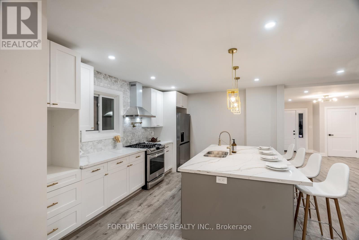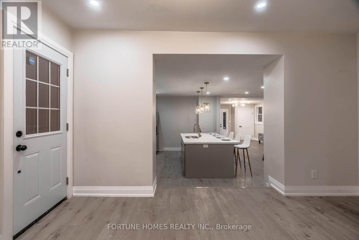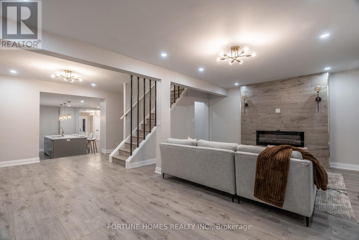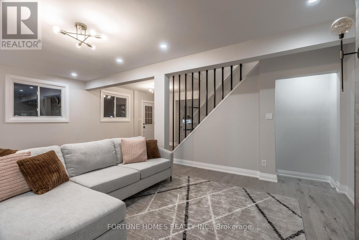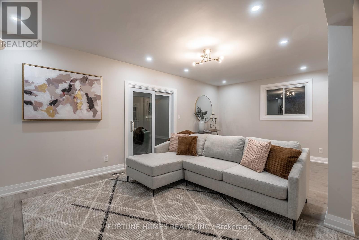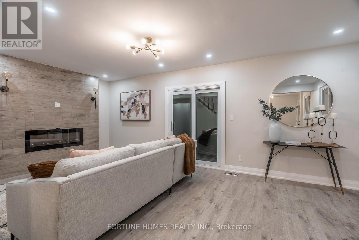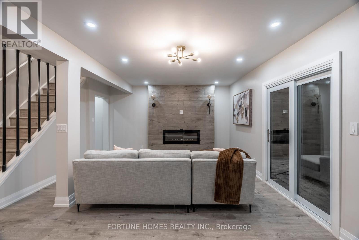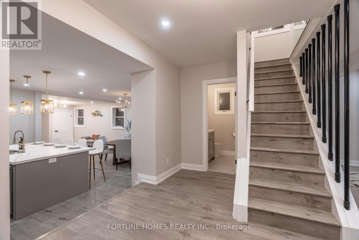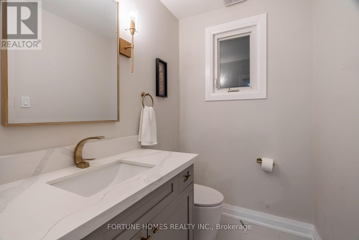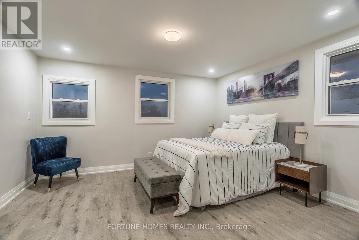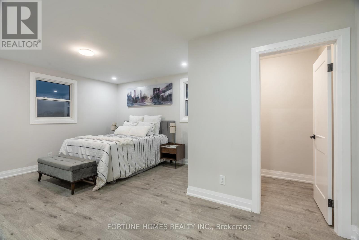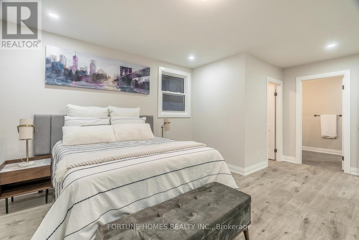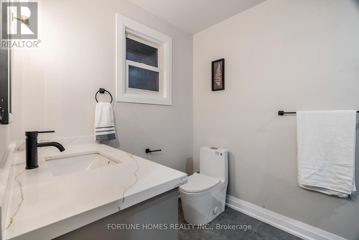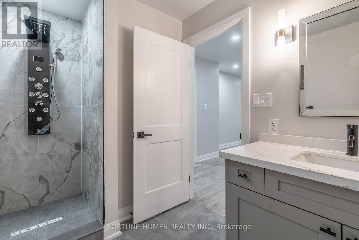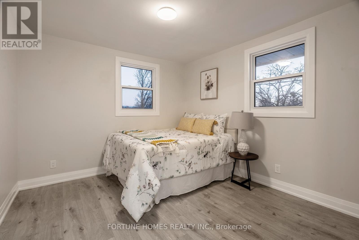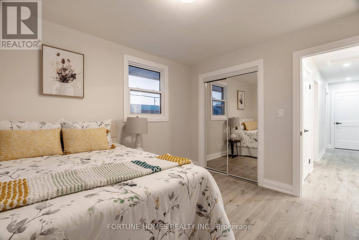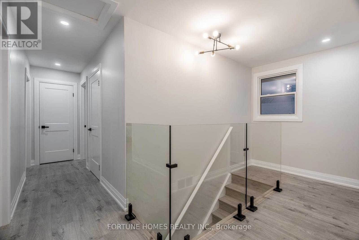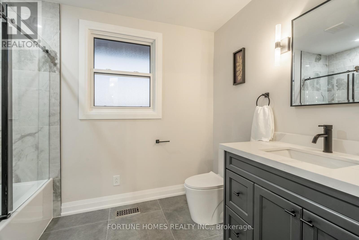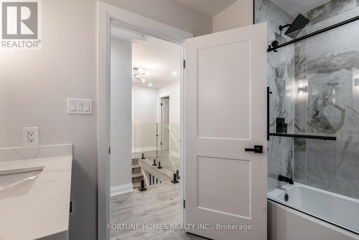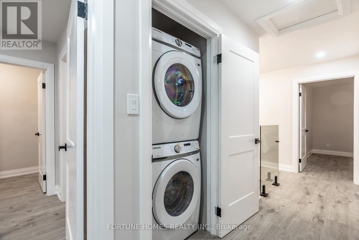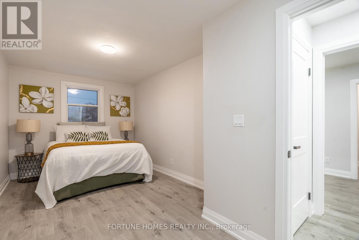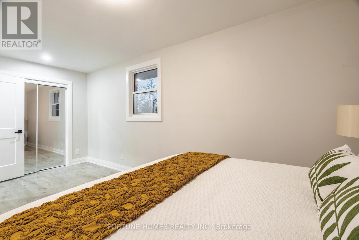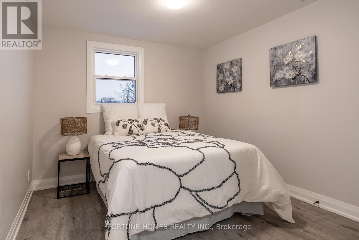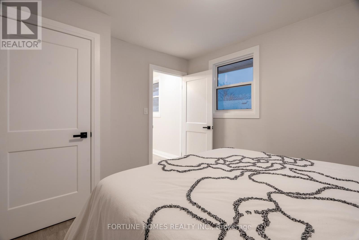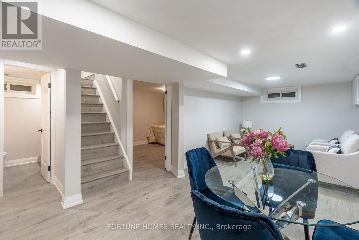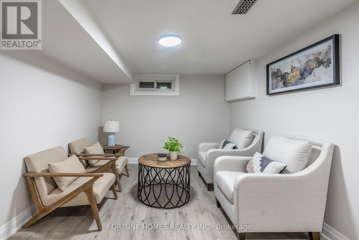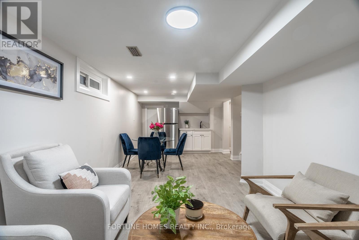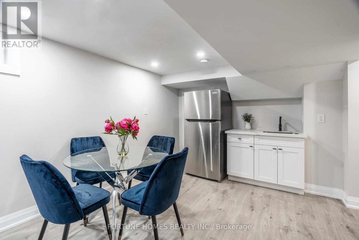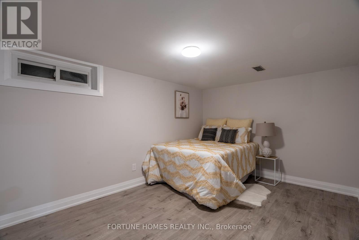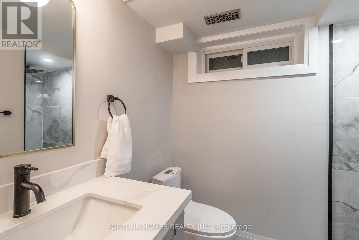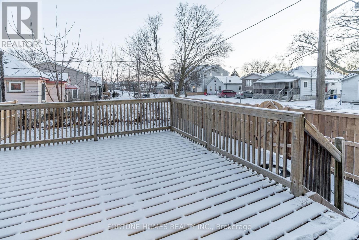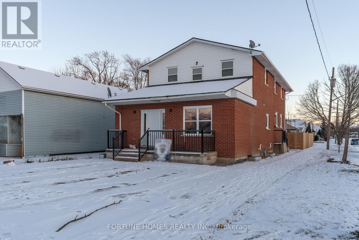5 Bedroom
4 Bathroom
Fireplace
Central Air Conditioning
Forced Air
$699,900
No Expense Has Been Spared On This Fully Renovated Detached Home. All New Electrical Light Fixtures, Upgraded HVAC System w/ New AC Unit. New Laminate Flooring Throughout The Entire Home & Basement. All Washrooms Have Been Renovated Along With All New Windows & Doors Throughout. The Main Floor Kitchen Features A Massive Island, Brand New Stainless Steel Appliances, Along With Solid Wood Kitchen Cabinets & Quartz Countertops. Basement Comes With Additional Wet Bar Which Also Features Solid Wood Cabinets & Quartz Countertops. Walk Into Your Cozy Family Room Which Features A Brand New Electric Fireplace And A Walkout To Your Extra Deep Backyard With Brand New Fencing. The Exterior Upgrades Of The Home Also Include Recently Waterproofed Foundation, New Pavement On Driveway, New Doors On Main & Side Entrance, New Downspouts, New Roofing On Front Facade (All Other Roofing Approx 5 yrs old) & New Aluminum Railings For Front & Side Doors. 100% Turnkey! **** EXTRAS **** Laundry Rough-In & Additional Crawl Space For Storage In Basement. $230K + Spent On Renovations. Not To Be Missed! (id:41954)
Property Details
|
MLS® Number
|
X8240438 |
|
Property Type
|
Single Family |
|
Parking Space Total
|
2 |
Building
|
Bathroom Total
|
4 |
|
Bedrooms Above Ground
|
4 |
|
Bedrooms Below Ground
|
1 |
|
Bedrooms Total
|
5 |
|
Appliances
|
Water Heater, Dryer, Washer |
|
Basement Development
|
Finished |
|
Basement Type
|
N/a (finished) |
|
Construction Style Attachment
|
Detached |
|
Cooling Type
|
Central Air Conditioning |
|
Exterior Finish
|
Brick |
|
Fireplace Present
|
Yes |
|
Foundation Type
|
Poured Concrete |
|
Heating Fuel
|
Natural Gas |
|
Heating Type
|
Forced Air |
|
Stories Total
|
2 |
|
Type
|
House |
|
Utility Water
|
Municipal Water |
Land
|
Acreage
|
No |
|
Sewer
|
Sanitary Sewer |
|
Size Irregular
|
31.5 X 123 Ft |
|
Size Total Text
|
31.5 X 123 Ft |
Rooms
| Level |
Type |
Length |
Width |
Dimensions |
|
Basement |
Living Room |
3.6 m |
3 m |
3.6 m x 3 m |
|
Basement |
Bedroom |
4.25 m |
3 m |
4.25 m x 3 m |
|
Main Level |
Living Room |
4.1 m |
3.5 m |
4.1 m x 3.5 m |
|
Main Level |
Dining Room |
4.35 m |
3.4 m |
4.35 m x 3.4 m |
|
Main Level |
Kitchen |
4.4 m |
3.1 m |
4.4 m x 3.1 m |
|
Main Level |
Family Room |
4.2 m |
6.5 m |
4.2 m x 6.5 m |
|
Upper Level |
Primary Bedroom |
5.4 m |
4.2 m |
5.4 m x 4.2 m |
|
Upper Level |
Bedroom 2 |
4.5 m |
2.8 m |
4.5 m x 2.8 m |
|
Upper Level |
Bedroom 3 |
3.35 m |
3.2 m |
3.35 m x 3.2 m |
|
Upper Level |
Bedroom 4 |
3.2 m |
3.1 m |
3.2 m x 3.1 m |
https://www.realtor.ca/real-estate/26759933/118-chetwood-street-st-catharines
